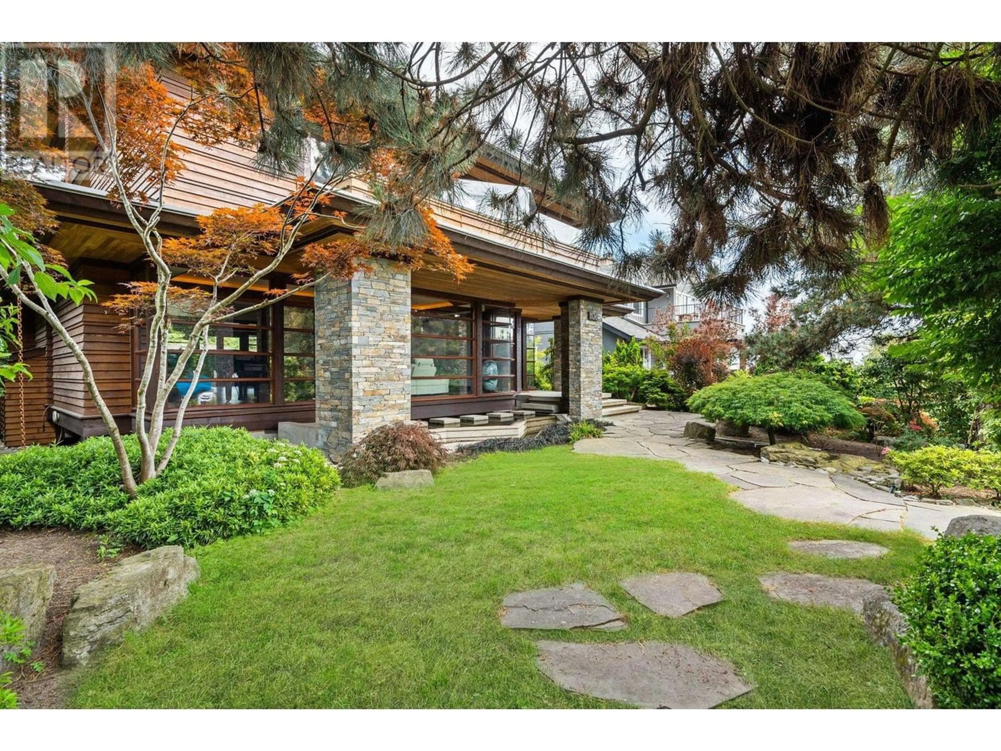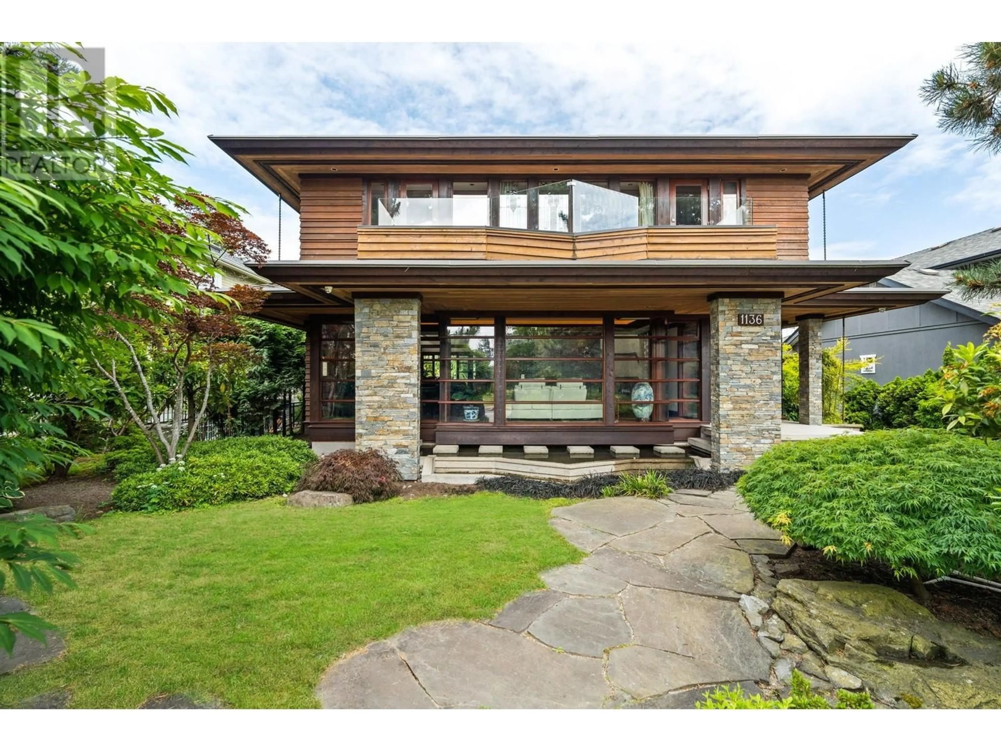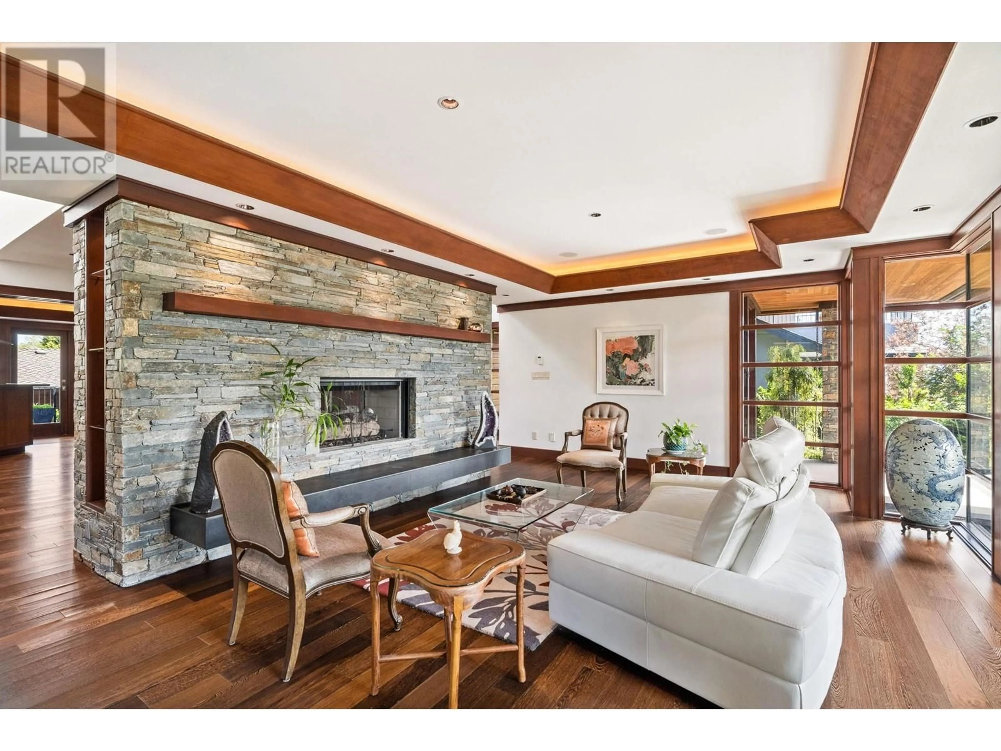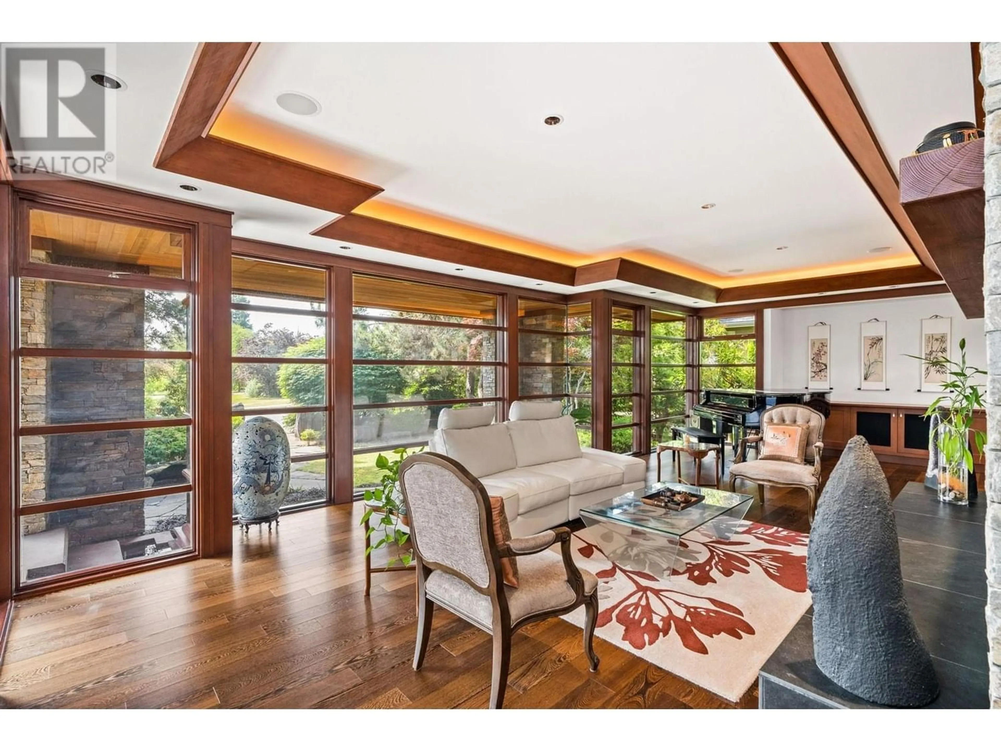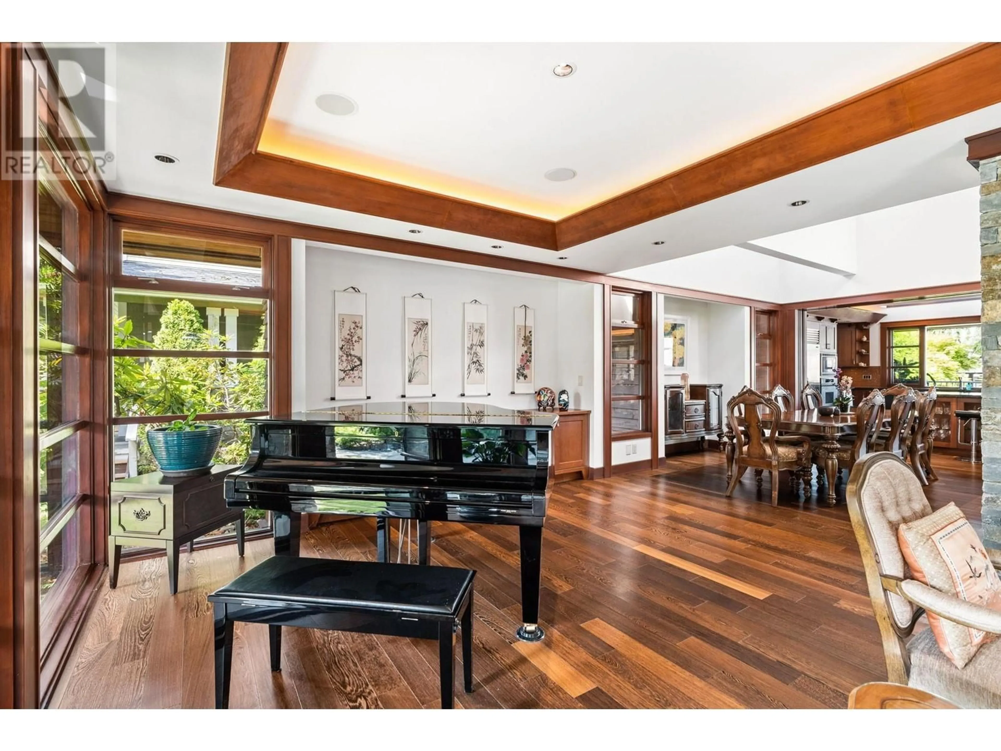1136 GRAND BOULEVARD, North Vancouver, British Columbia V7L3X2
Contact us about this property
Highlights
Estimated ValueThis is the price Wahi expects this property to sell for.
The calculation is powered by our Instant Home Value Estimate, which uses current market and property price trends to estimate your home’s value with a 90% accuracy rate.Not available
Price/Sqft$732/sqft
Est. Mortgage$12,841/mo
Tax Amount ()-
Days On Market194 days
Description
Grandiose ZEN BEAUTY blending enduring quality with modern practicality. A custom 4 Bed + 3.5 Bath home on a 61' x 140' lot, begins through a professionally landscaped garden, serene water feature, gracious entry door into a 20´ high grand foyer w/double sided fireplace, skylight & wood ceilings. Main floor perfect w/separate living & family areas, full height windows, Chef´s gourmet kitchen & walk out to large 662 SF deck w/outdoor gas BBQ cook station. Upper floor feat HUGE primary bedroom, his/her closets & 2 spacious bedrooms, all w/balconies as a personal outdoor retreat. Lower level rec room & separate entry, great for extended family or possible suite. Double garage w/extra high ceiling & workspace. EXCEPTIONAL quality, 2 x 6 framing, cedar siding, 50 yr fibre glass roof & Viessmann radiant heat. (id:39198)
Property Details
Interior
Features
Exterior
Parking
Garage spaces 3
Garage type Garage
Other parking spaces 0
Total parking spaces 3

