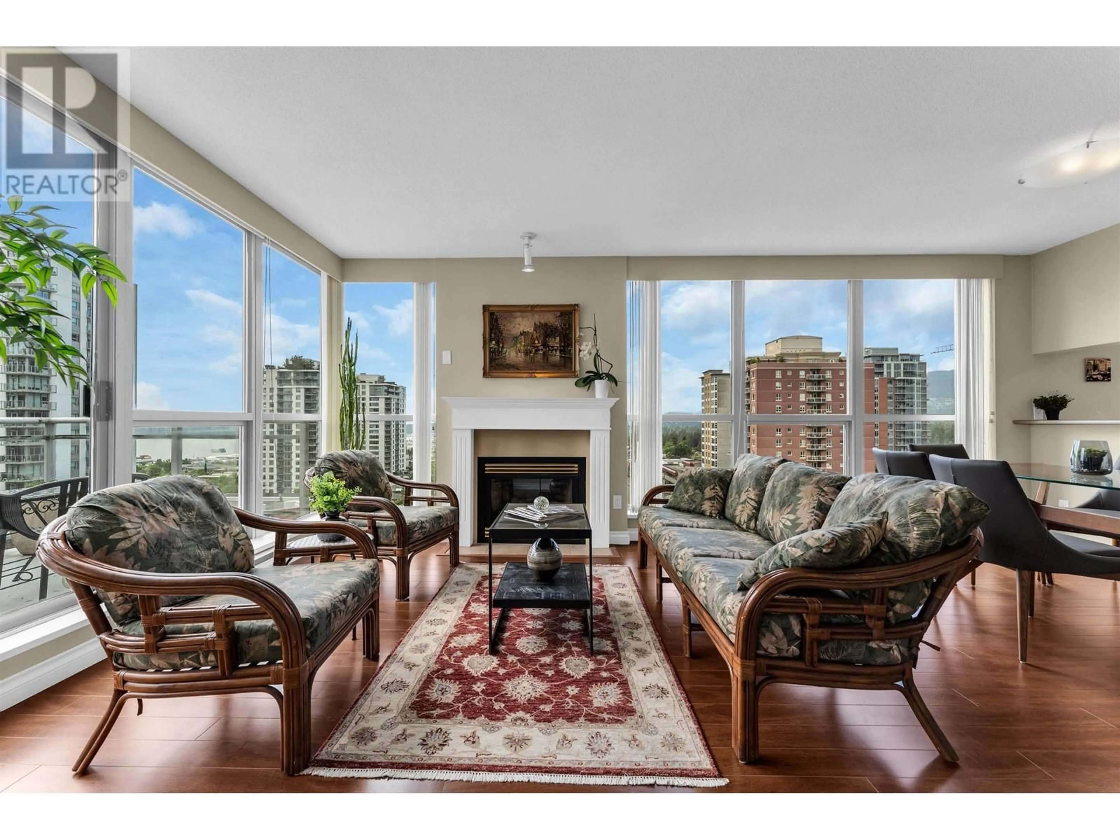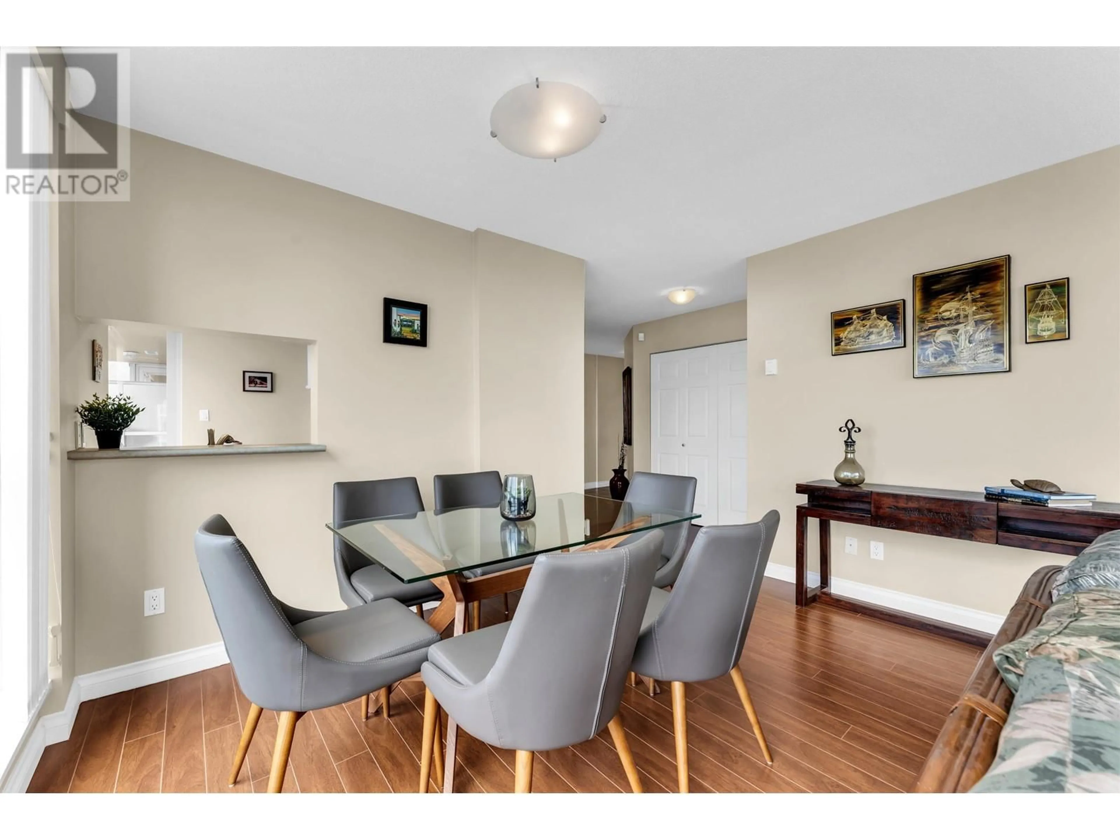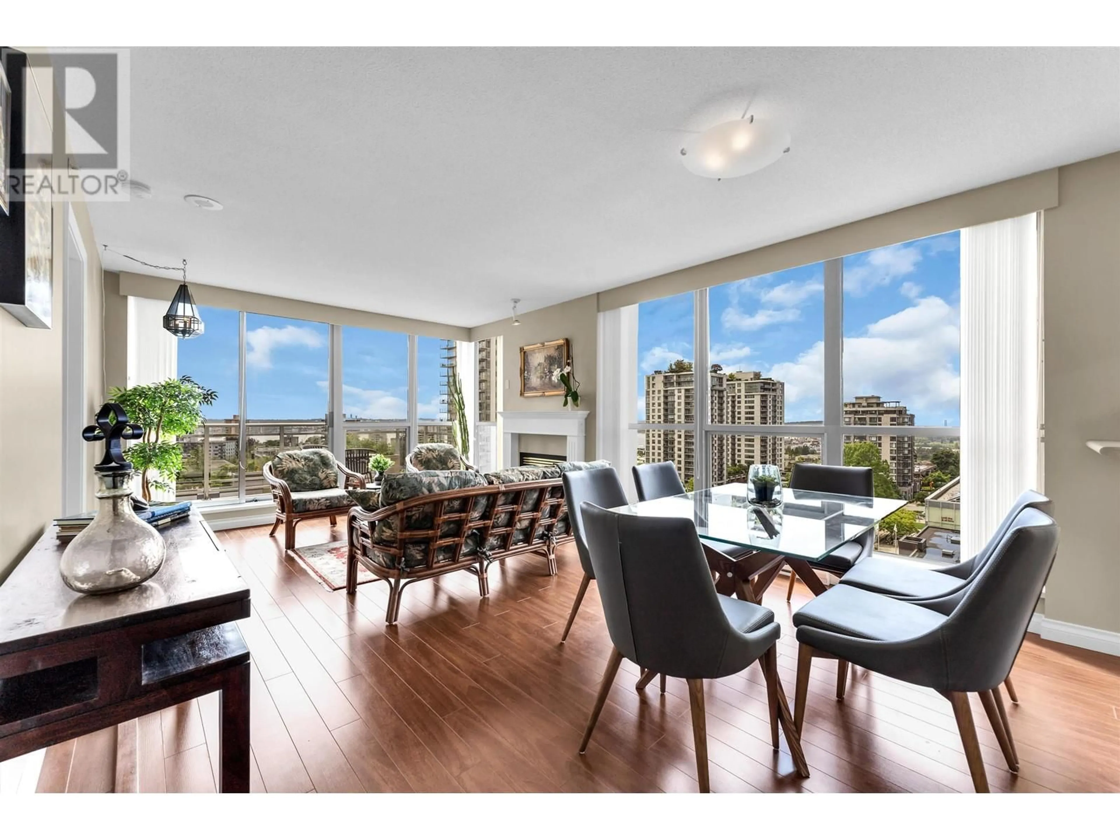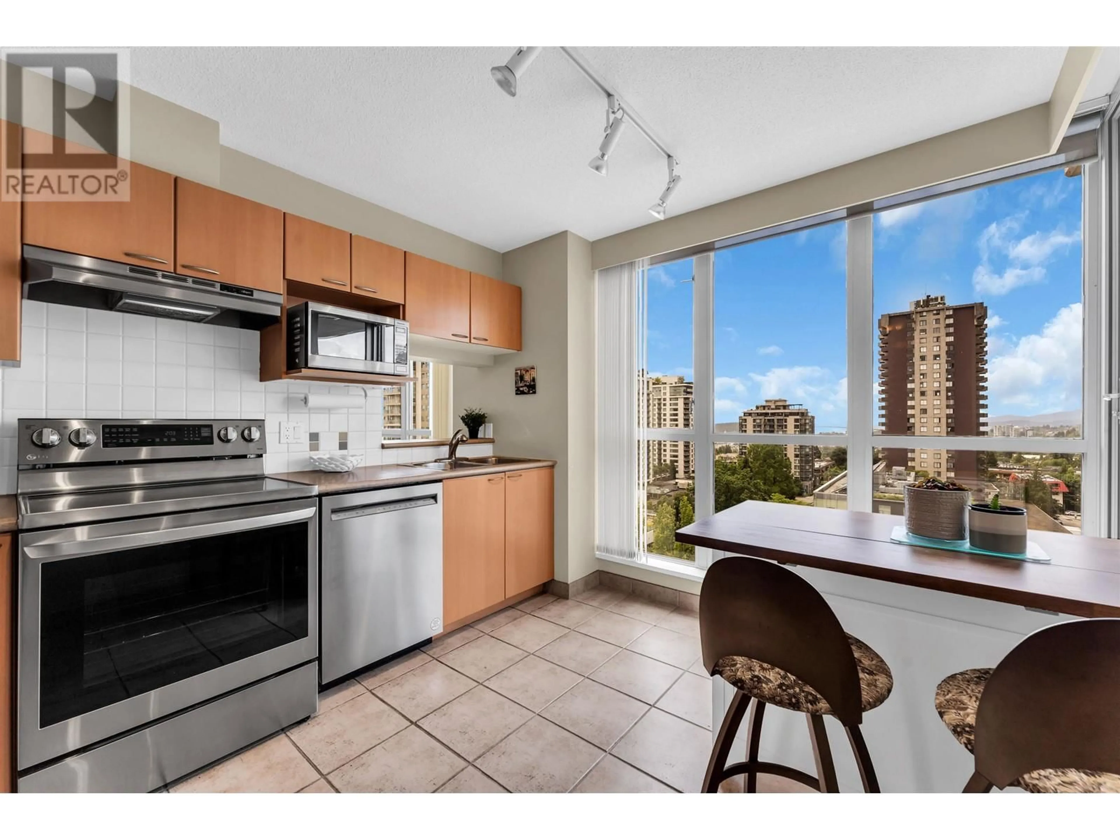906 108 E 14TH STREET, North Vancouver, British Columbia V7L2N3
Contact us about this property
Highlights
Estimated ValueThis is the price Wahi expects this property to sell for.
The calculation is powered by our Instant Home Value Estimate, which uses current market and property price trends to estimate your home’s value with a 90% accuracy rate.Not available
Price/Sqft$1,029/sqft
Est. Mortgage$4,638/mo
Maintenance fees$617/mo
Tax Amount ()-
Days On Market134 days
Description
Discover urban luxury living in this southwest-facing corner sub-penthouse nestled in Central Lonsdale. Immerse yourself in breathtaking views from every room, including two ensuite bedrooms, and appreciate the highly functional layout. Enjoy the abundance of natural light with floor-to-ceiling windows and sliders opening to two generous-sized balconies. The well-appointed kitchen features stainless steel appliances and a practical pass-through to the dining area, perfect for casual meals and entertaining guests. Conveniently, two side-by-side parking stalls are located near the elevator. Take advantage of the central location, offering easy access to all amenities within walking distance. Don't miss out on the opportunity to call this fabulous property home. Check out the video tour for a full look at the property. (id:39198)
Property Details
Interior
Features
Exterior
Parking
Garage spaces 2
Garage type -
Other parking spaces 0
Total parking spaces 2
Condo Details
Amenities
Laundry - In Suite
Inclusions




