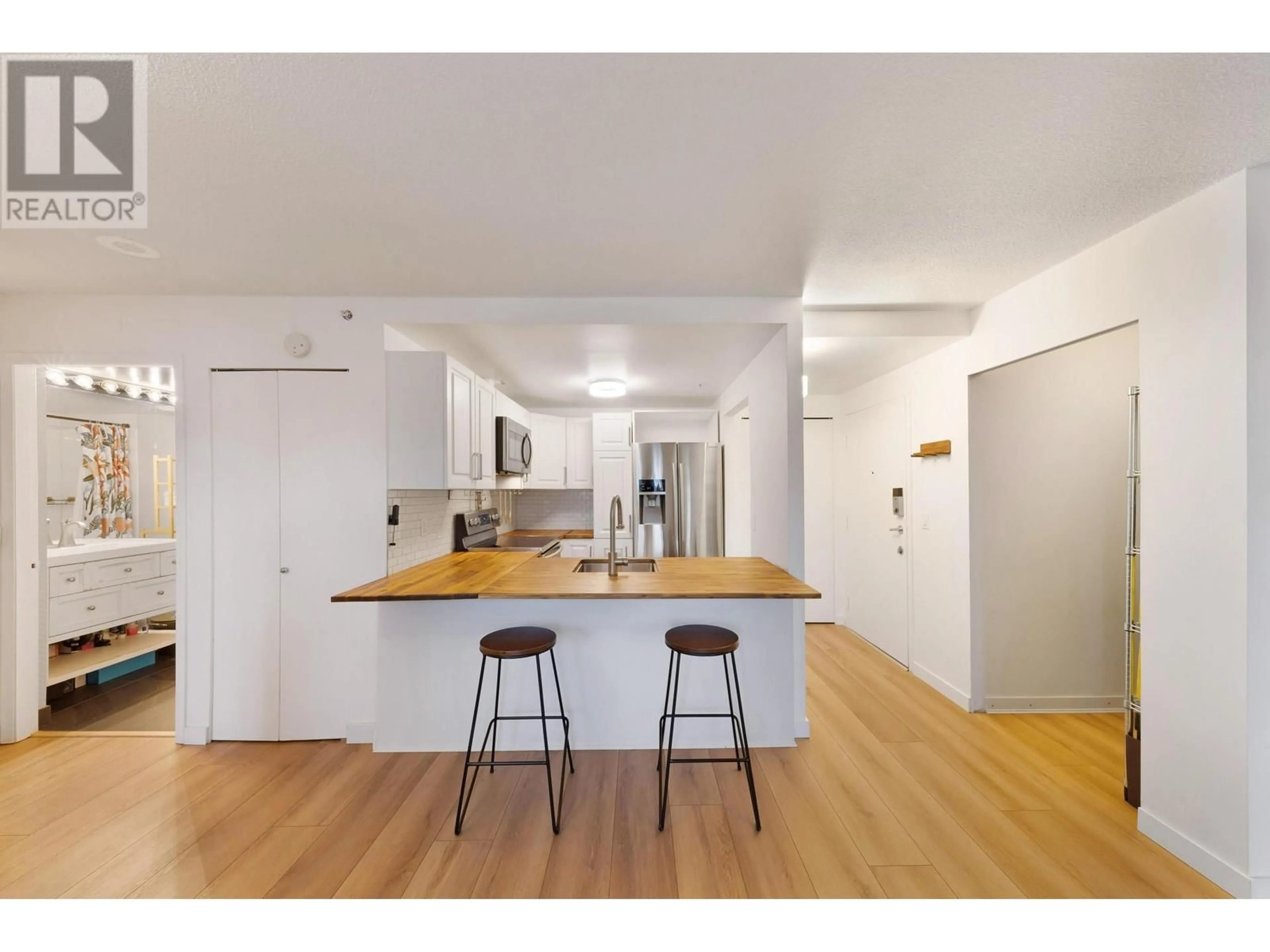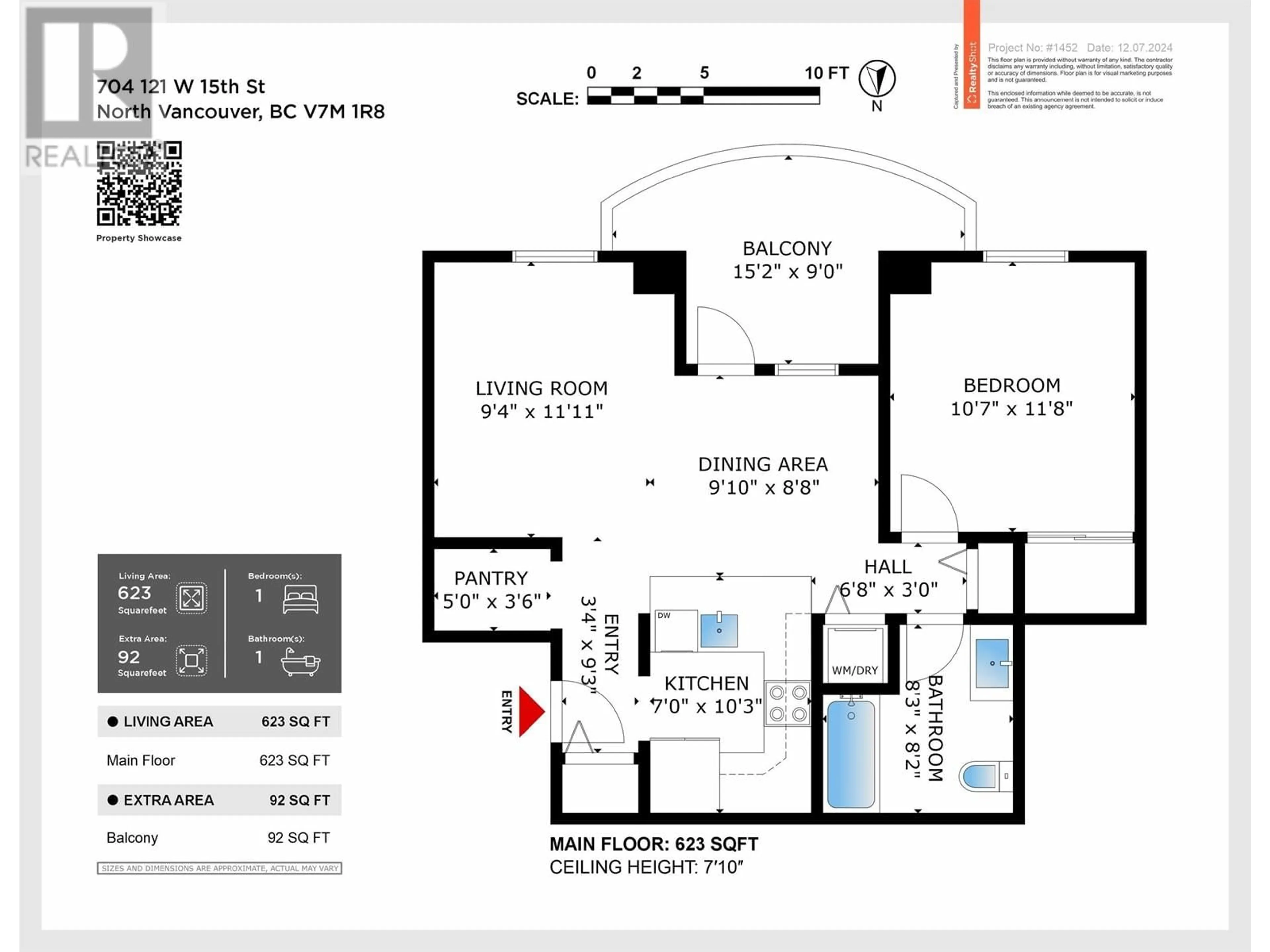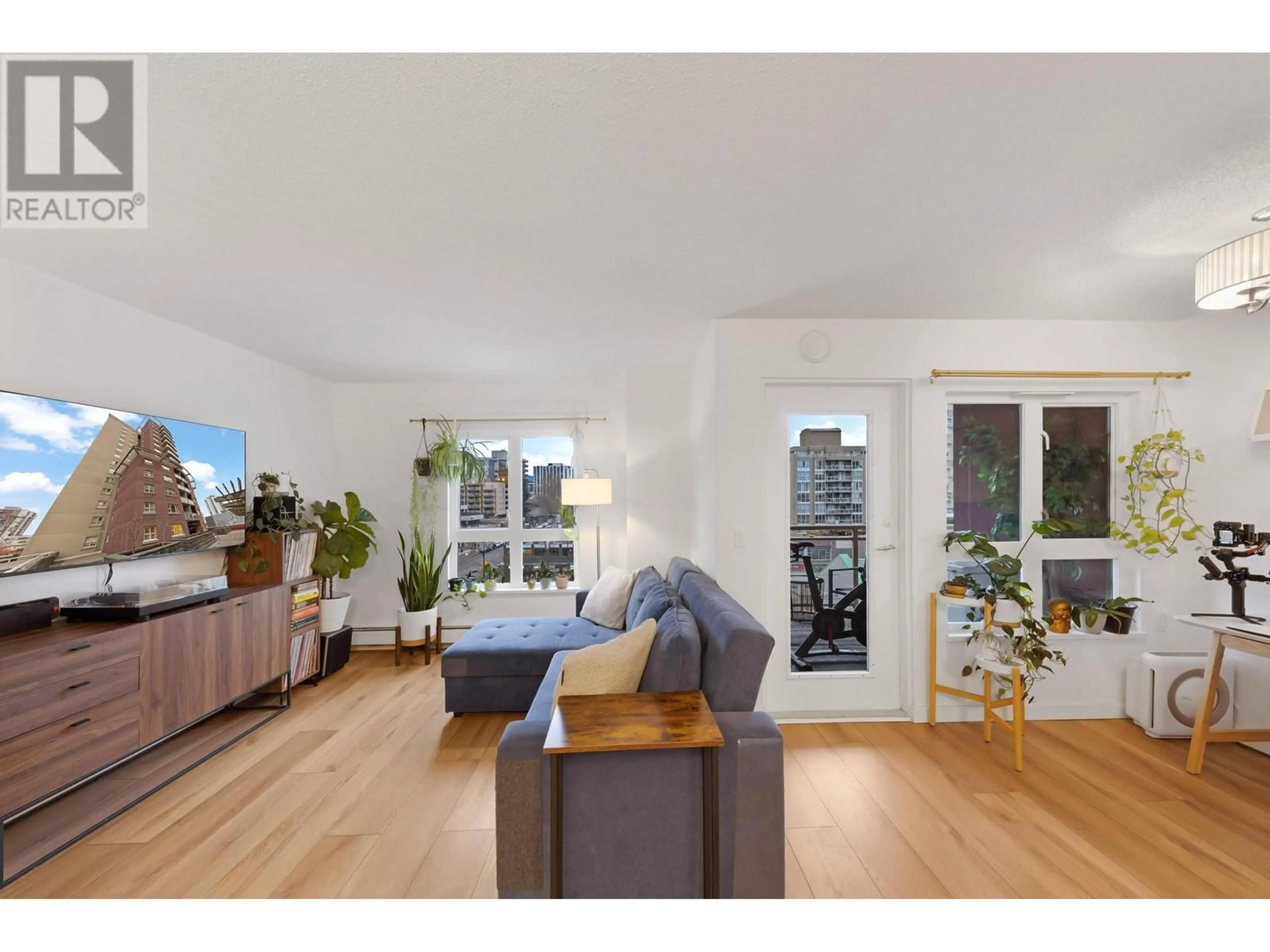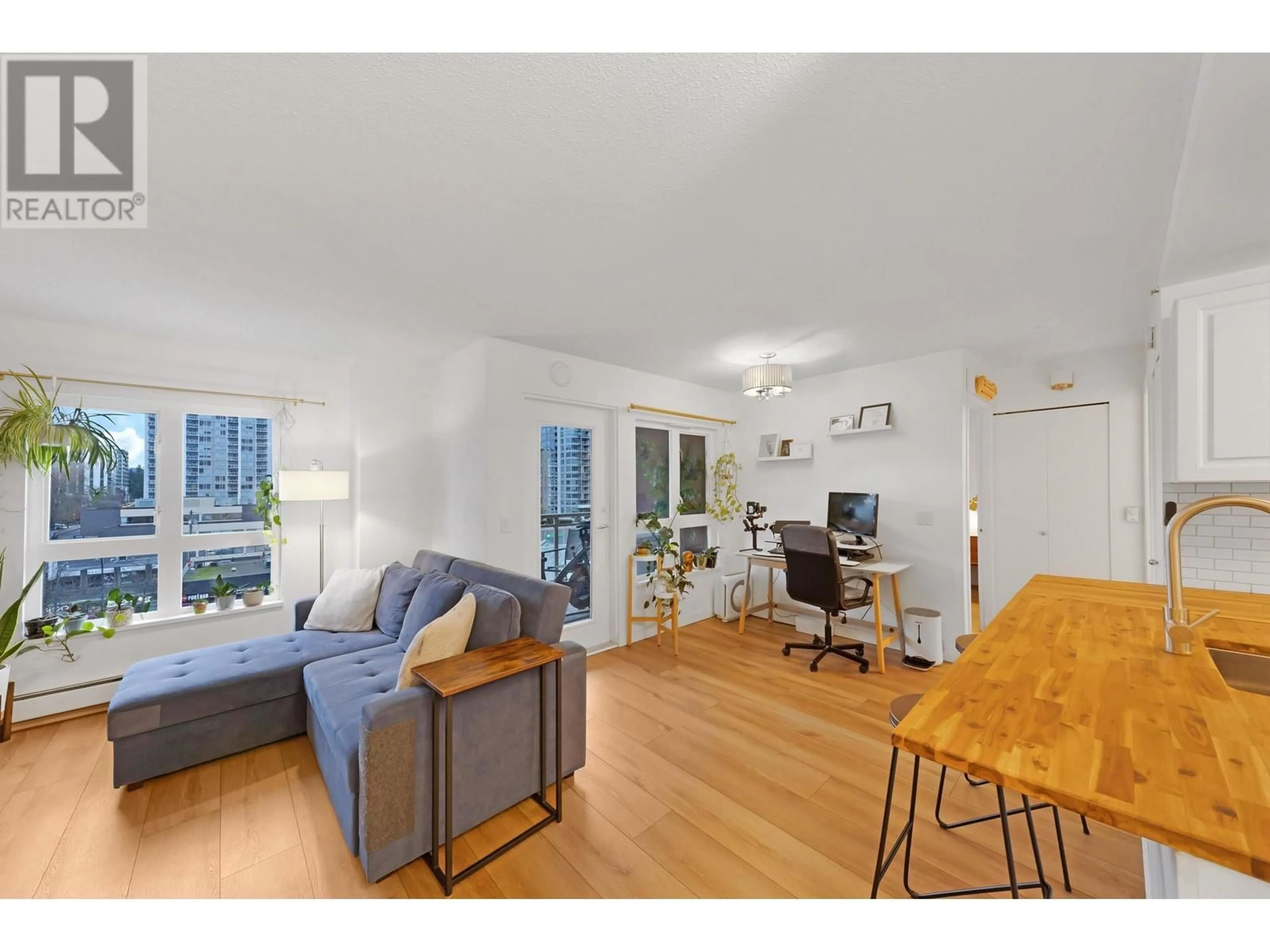704 121 W 15TH STREET, North Vancouver, British Columbia V7M1R8
Contact us about this property
Highlights
Estimated ValueThis is the price Wahi expects this property to sell for.
The calculation is powered by our Instant Home Value Estimate, which uses current market and property price trends to estimate your home’s value with a 90% accuracy rate.Not available
Price/Sqft$930/sqft
Est. Mortgage$2,490/mo
Maintenance fees$539/mo
Tax Amount ()-
Days On Market6 days
Description
Welcome to Alegria! PRIME PRIME location in Central Lonsdale offering access to fantastic stores, gyms, restaurants, cafés, Lonsdale Quay down the street and Brewery District minutes away. This bright one bedroom with open concept living offers beautiful light for your plants, upgraded wide plank vinyl flooring throughout (2023) and high end Samsung stainless steel appliances. Other updates to kitchen and bathroom done throughout the years. Close to hiking trails, ski mountains and the seabus. Heat included in maintenance fee. One parking stall and locker included. A true gem in North Van! (id:39198)
Property Details
Interior
Features
Exterior
Parking
Garage spaces 1
Garage type -
Other parking spaces 0
Total parking spaces 1
Condo Details
Amenities
Recreation Centre
Inclusions




