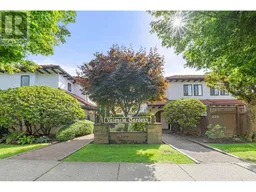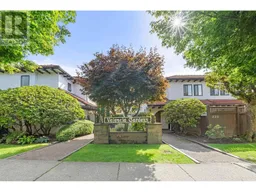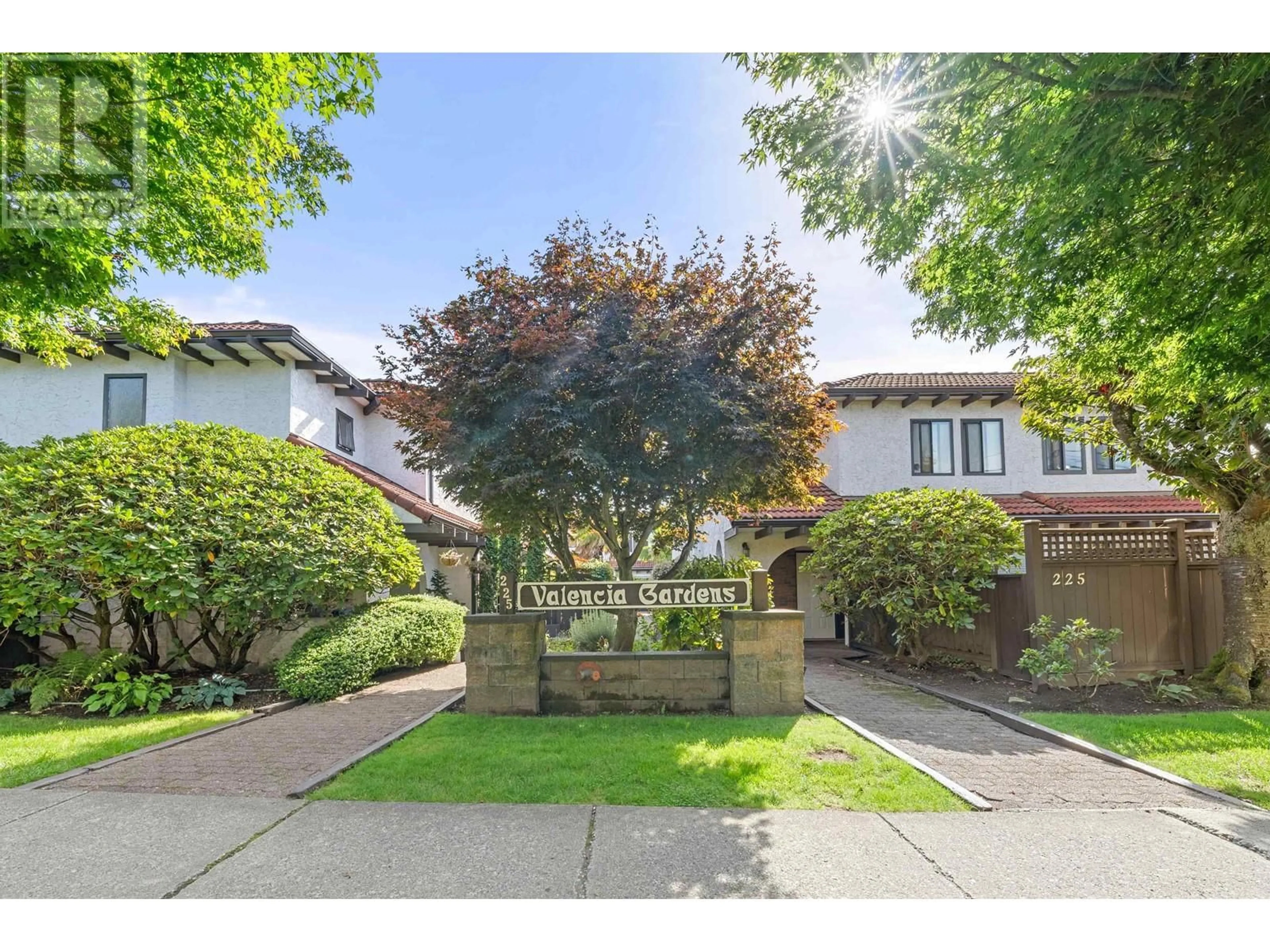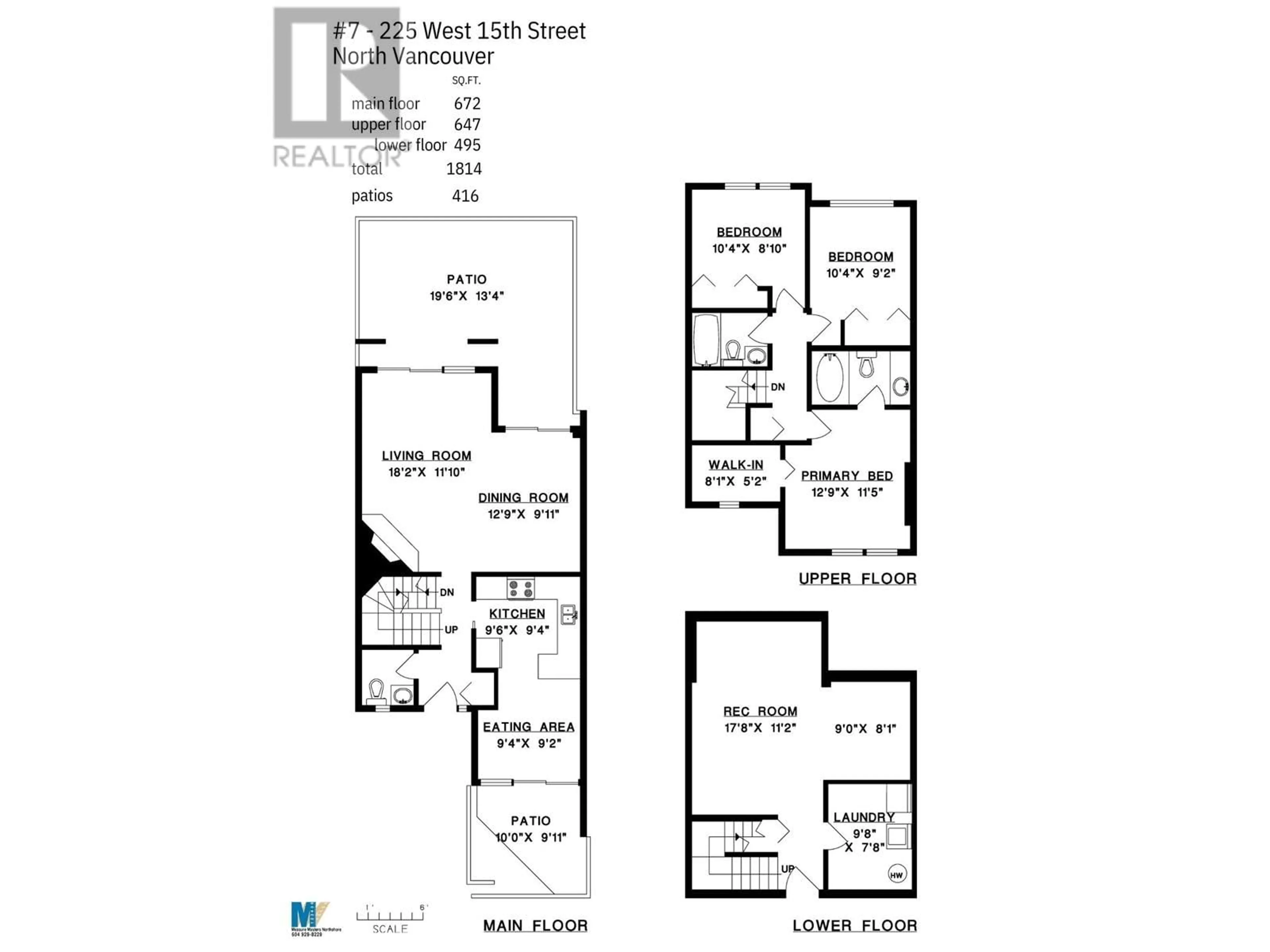7 225 W 15TH STREET, North Vancouver, British Columbia V7M1S3
Contact us about this property
Highlights
Estimated ValueThis is the price Wahi expects this property to sell for.
The calculation is powered by our Instant Home Value Estimate, which uses current market and property price trends to estimate your home’s value with a 90% accuracy rate.Not available
Price/Sqft$688/sqft
Est. Mortgage$5,364/mo
Maintenance fees$554/mo
Tax Amount ()-
Days On Market5 hours
Description
Exceptional $/sfqt in the Heart of Lonsdale! At over 1,800 sqft., on the QUIET SIDE of the building, this lives like a traditional family home with 3 BEDS ALL ON ONE LEVEL, including a Primary which features a huge walk in closet & full ensuite. The main level features HOUSE SIZED kitchen and large living and dining rooms with access to a sunny and fully private South facing patio. The lower level is a MASSIVE REC ROOM, a dream for kids & parents alike, and a rare find in a townhouse setting. There is also a full sized laundry/storage room. Enjoy DIRECT ACCESS from the secure garage to your suite. The home has very well cared for but will need some updates. Bring your ideas and make this XL home really shine! This property is perfect for young families, or simply those wanting more space! (id:39198)
Upcoming Open House
Property Details
Interior
Features
Exterior
Parking
Garage spaces 1
Garage type Underground
Other parking spaces 0
Total parking spaces 1
Condo Details
Amenities
Laundry - In Suite
Inclusions
Property History
 40
40 40
40

