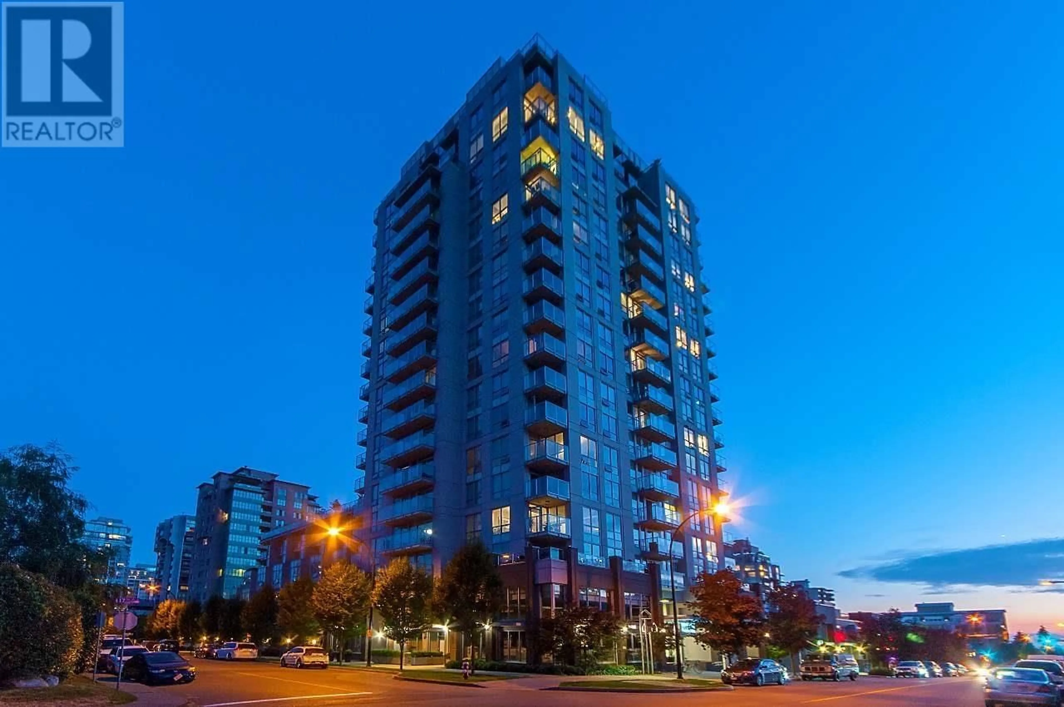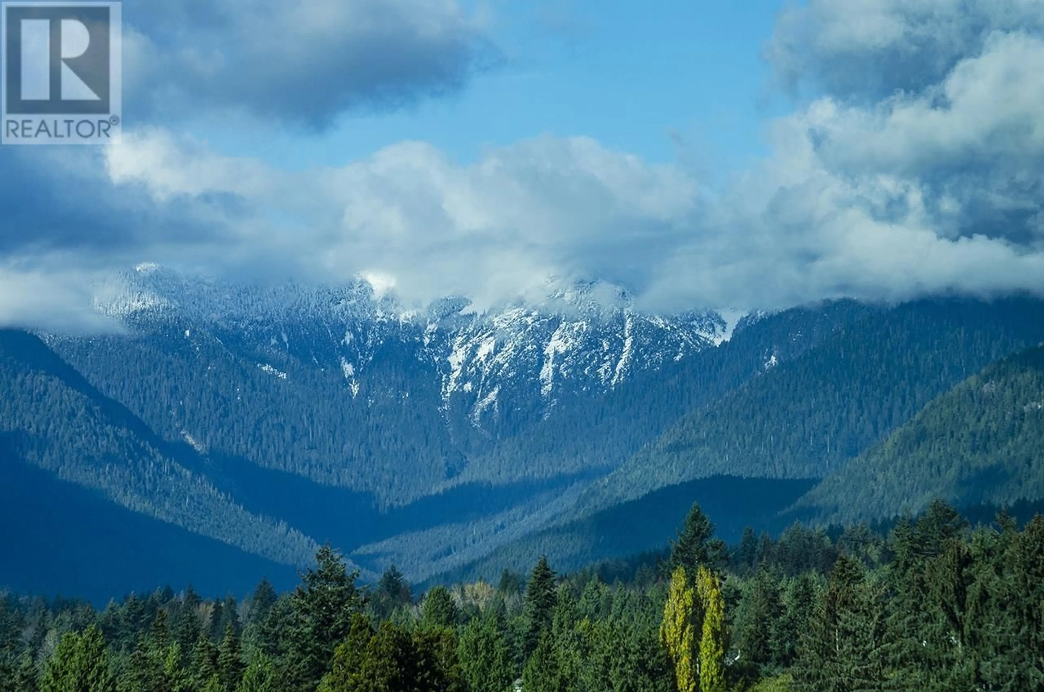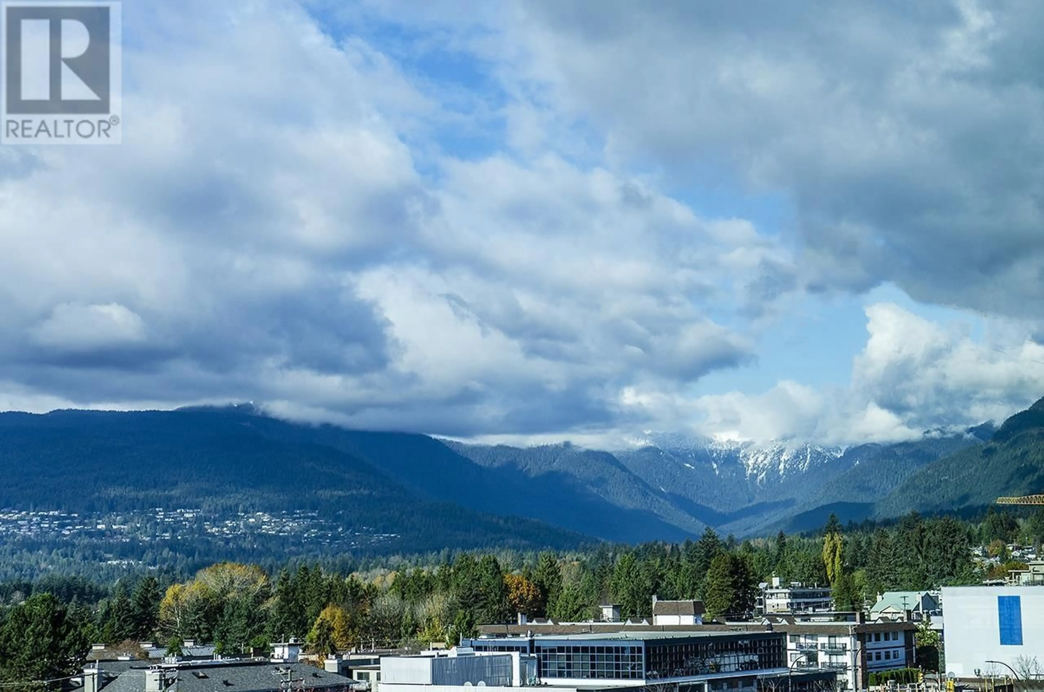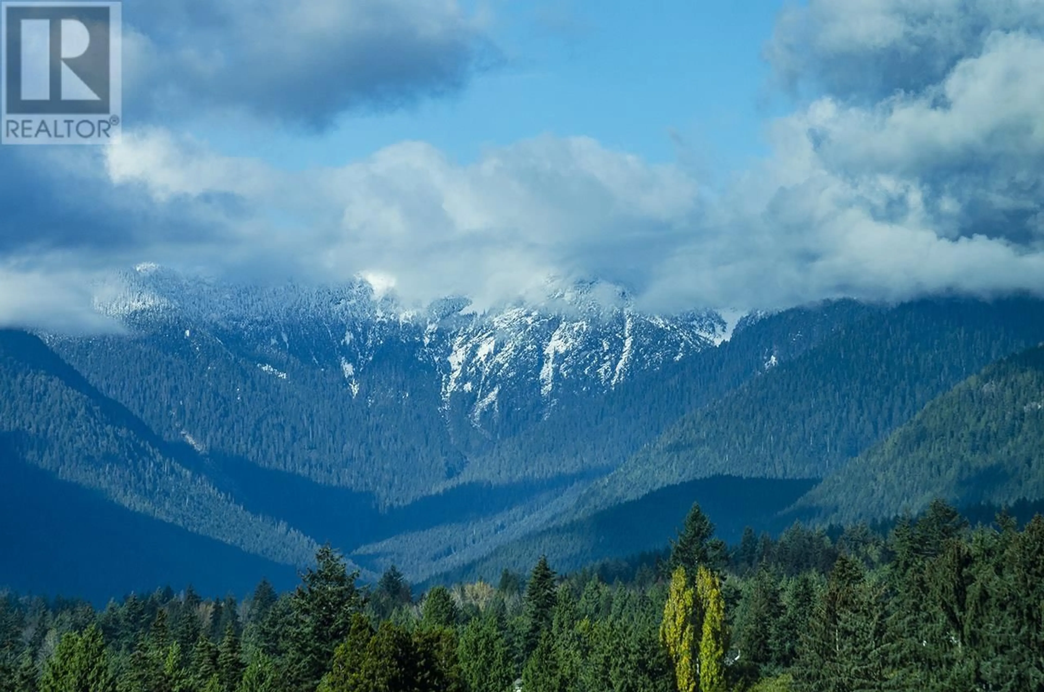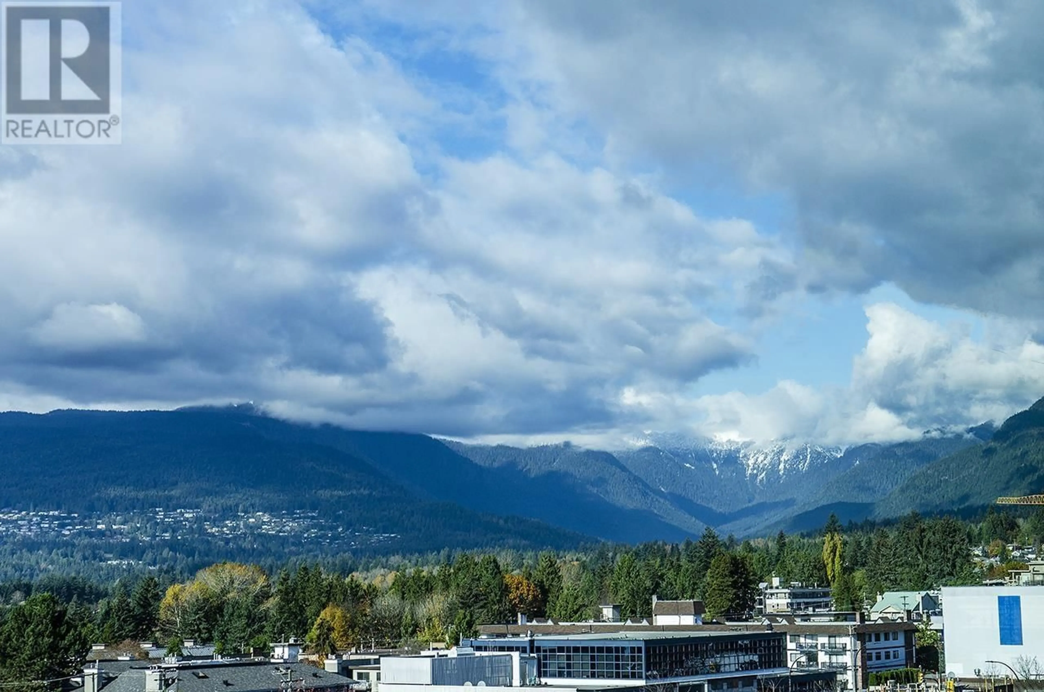518 135 E 17TH STREET, North Vancouver, British Columbia V7L0C4
Contact us about this property
Highlights
Estimated ValueThis is the price Wahi expects this property to sell for.
The calculation is powered by our Instant Home Value Estimate, which uses current market and property price trends to estimate your home’s value with a 90% accuracy rate.Not available
Price/Sqft$1,042/sqft
Est. Mortgage$4,849/mo
Maintenance fees$738/mo
Tax Amount ()-
Days On Market28 days
Description
Welcome to the urban conveniences of Living at "The Local on Lonsdale" with this 1 of only 6 prestigious PENTHOUSE Skyhomes. This stunning 2 BDRM, 2.5 bath concrete home offers west-facing floor to ceiling glass windows with private balcony enjoying all day sun. Views overlooking the 1 acre green roof, city lights, Stanley Park, water and mountains. Luxurious features include granite counters, glass staircase, LG S/S appliances, stacked washer and dryer on bdrm level and German engineered laminate floors. The master bedroom is spacious and fully equipped with a 4 piece ensuite. Amenities at Local include a sky garden, fitness center, guest suite, secure bike room and ample guest parking. Ideally located in the hub of central Lonsdale, be the first to view this rare opportunity. (id:39198)
Property Details
Interior
Features
Exterior
Parking
Garage spaces 1
Garage type -
Other parking spaces 0
Total parking spaces 1
Condo Details
Amenities
Exercise Centre, Guest Suite
Inclusions

