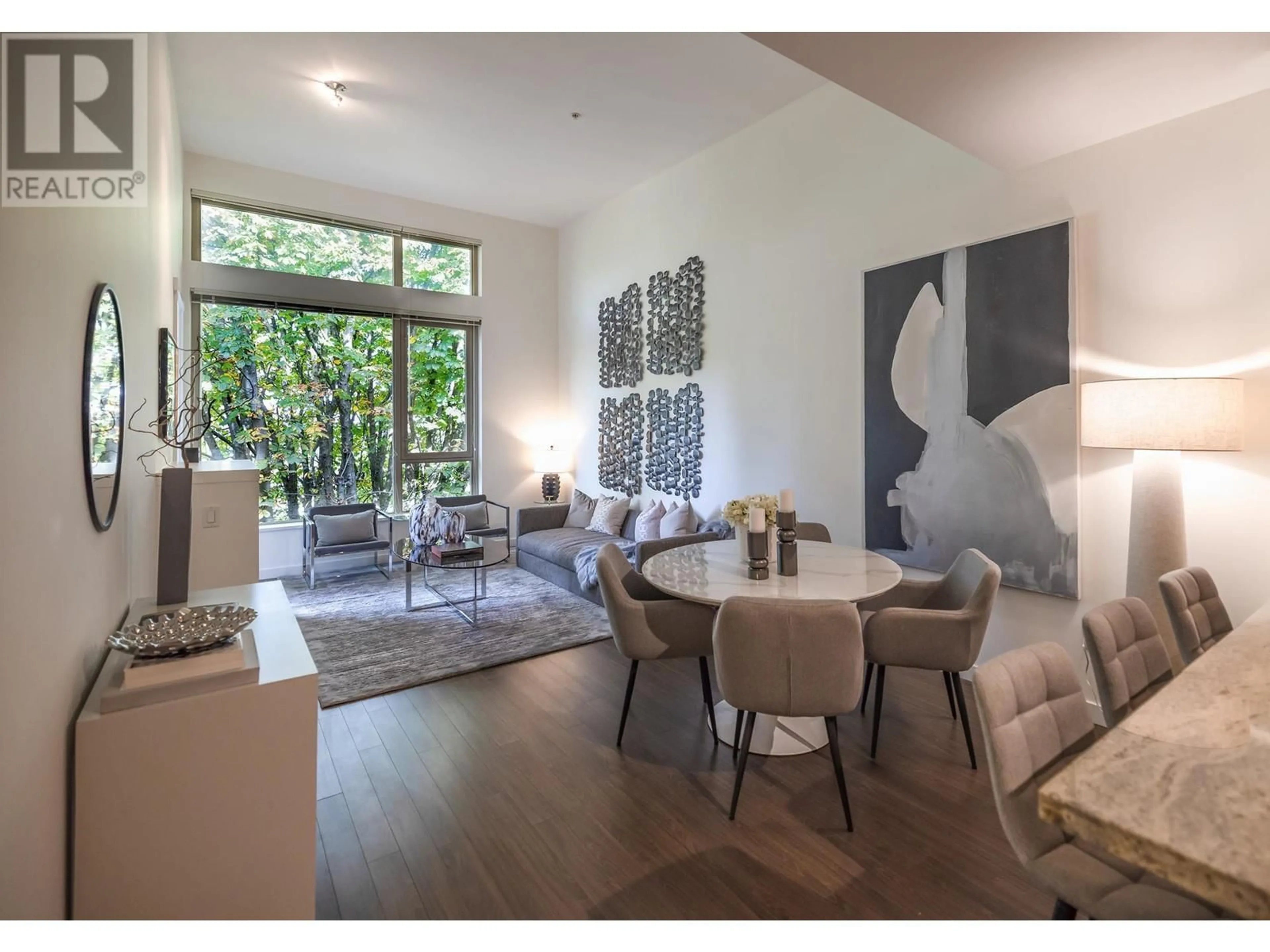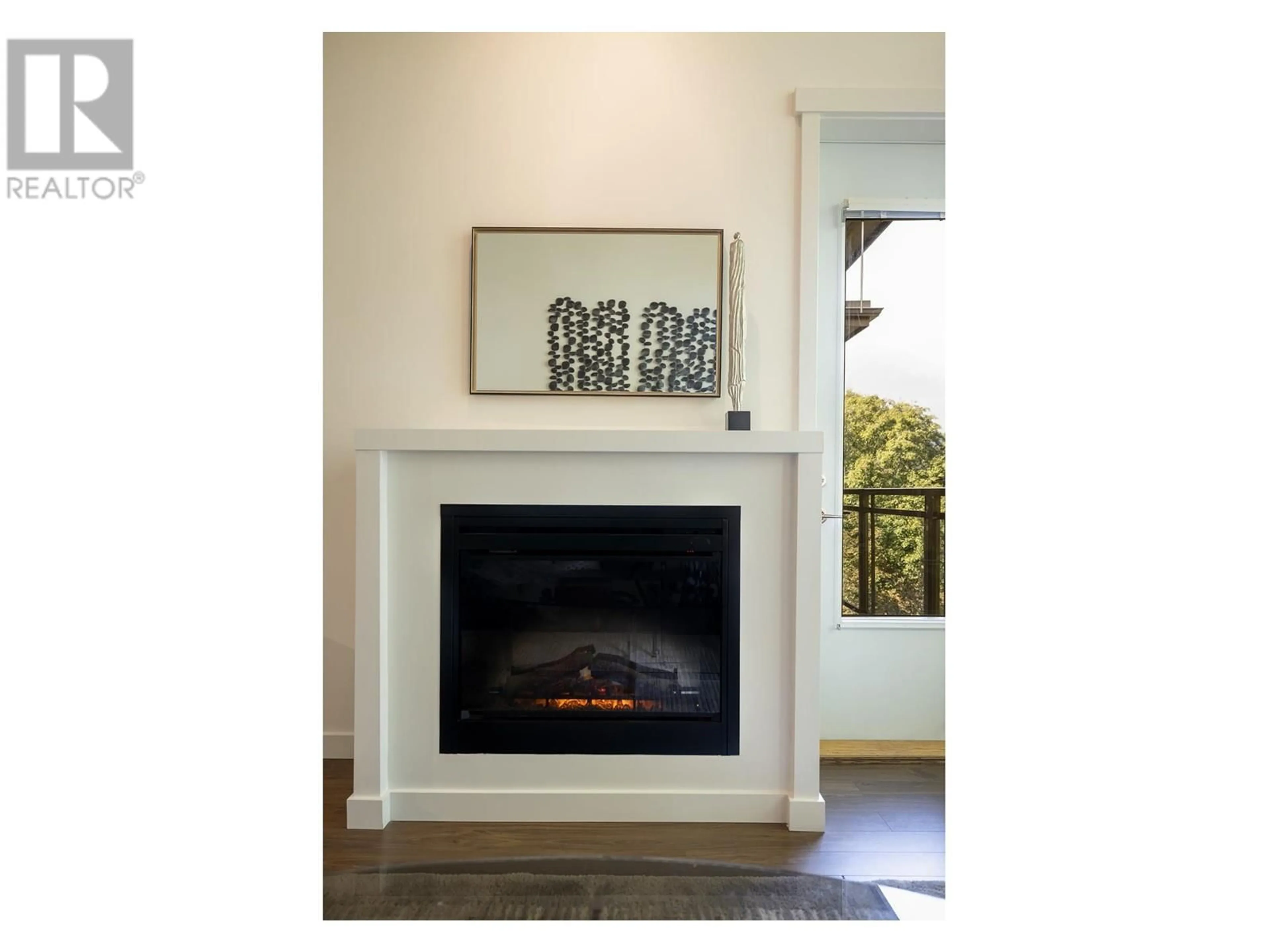407 159 W 22ND STREET, North Vancouver, British Columbia V7M0B6
Contact us about this property
Highlights
Estimated ValueThis is the price Wahi expects this property to sell for.
The calculation is powered by our Instant Home Value Estimate, which uses current market and property price trends to estimate your home’s value with a 90% accuracy rate.Not available
Price/Sqft$1,131/sqft
Est. Mortgage$3,994/mo
Maintenance fees$499/mo
Tax Amount ()-
Days On Market6 days
Description
Welcome to a rare gem in the heart of Central Lonsdale - a beautifully maintained 2bed 2bath penthouse in the highly sought-after Anderson Walk by Polygon. Nestled on a peaceful, tree-lined street, this North-facing home boasts soaring 12´ ceilings, a spacious open-concept layout, and luxurious in-floor radiant heating. The modern kitchen features sleek granite countertops, a gas range, and brand-new appliances, including a microwave, dishwasher, and fridge. Enjoy cozy evenings by the fireplace and the convenience of in-suite laundry. The primary suite offers a generously sized walk-in closet and an elegant ensuite, while the expansive covered balcony provides a serene retreat with breathtaking views of the lush treetops and North Shore mountains..Anderson Walk offers fantastic amenities, including a fully equipped fitness center, bike storage, a social room, and guest suites. Don´t miss the opportunity to own this stunning penthouse with spectacular views in one of the North Shore´s most desirable locations. (id:39198)
Property Details
Interior
Features
Exterior
Parking
Garage spaces 1
Garage type -
Other parking spaces 0
Total parking spaces 1
Condo Details
Amenities
Exercise Centre, Laundry - In Suite, Recreation Centre
Inclusions
Property History
 26
26

