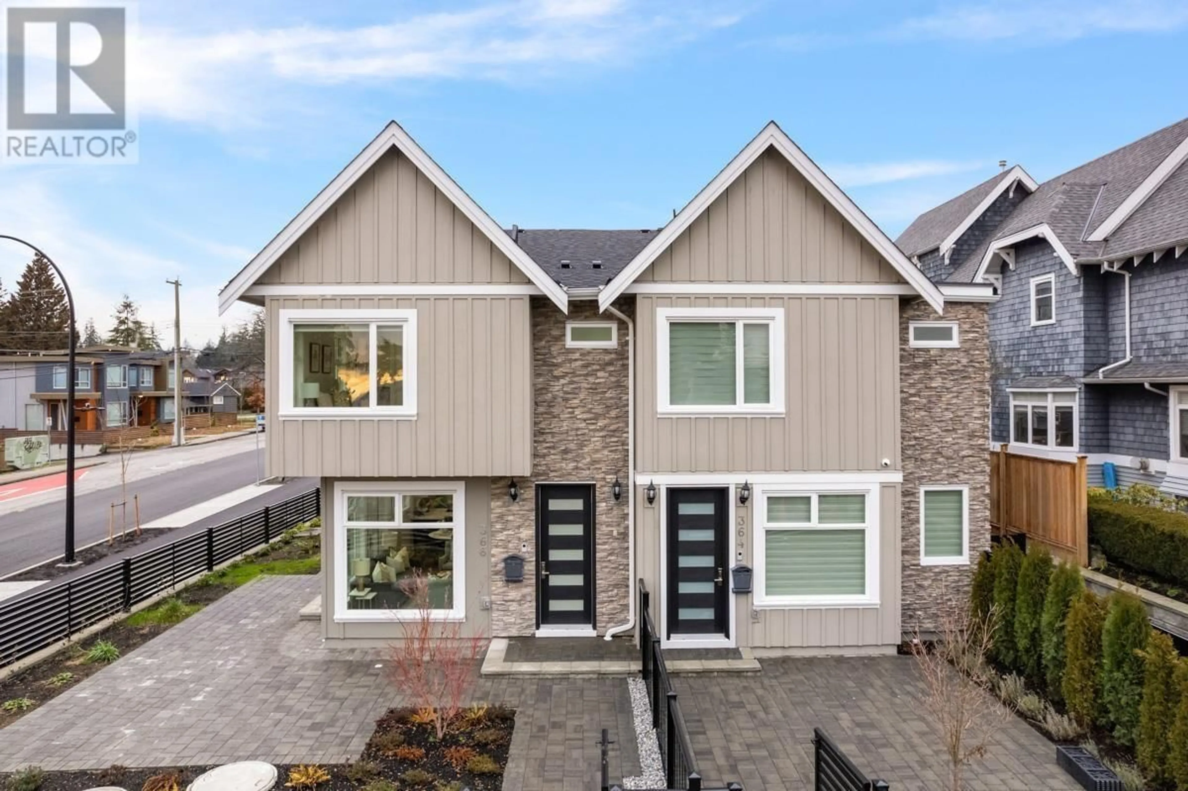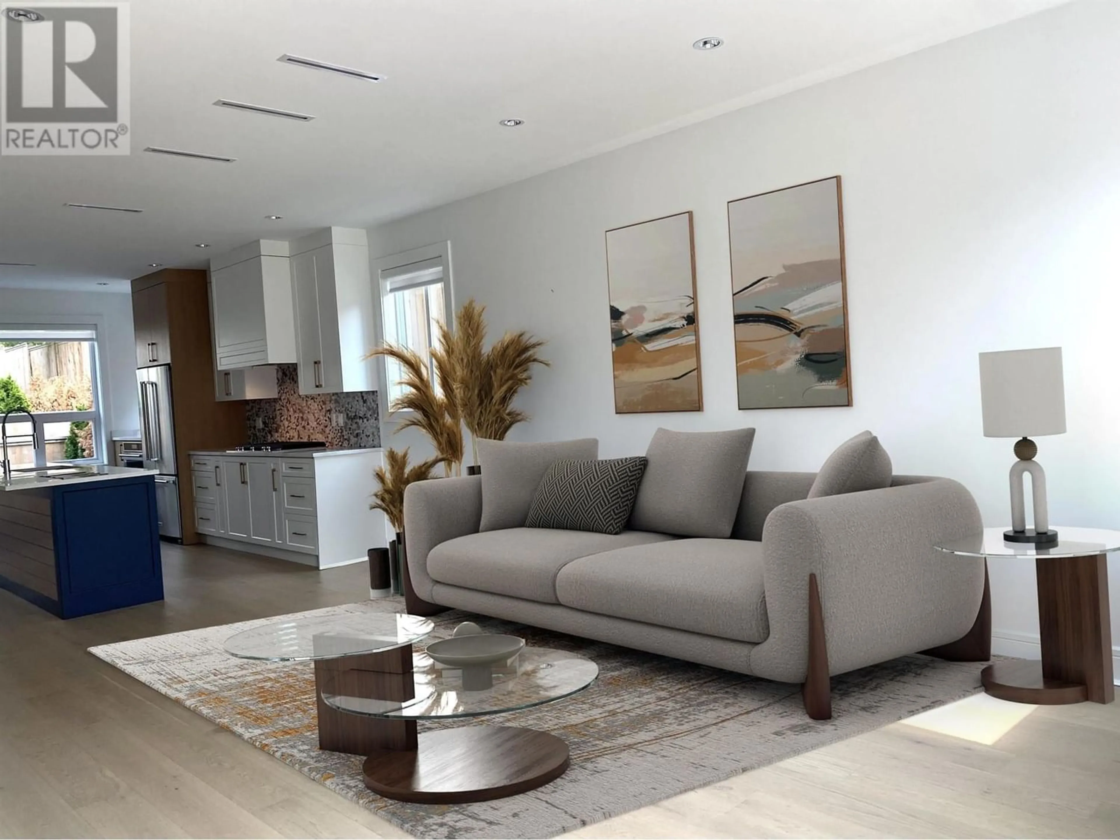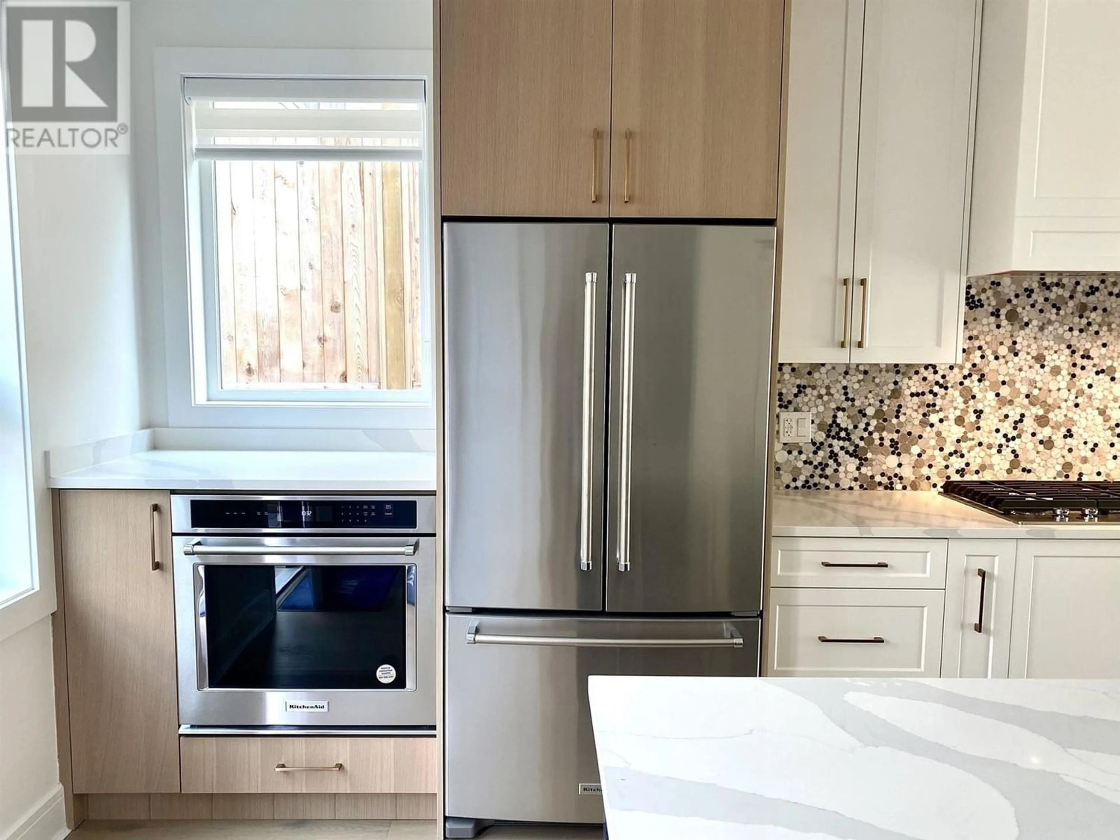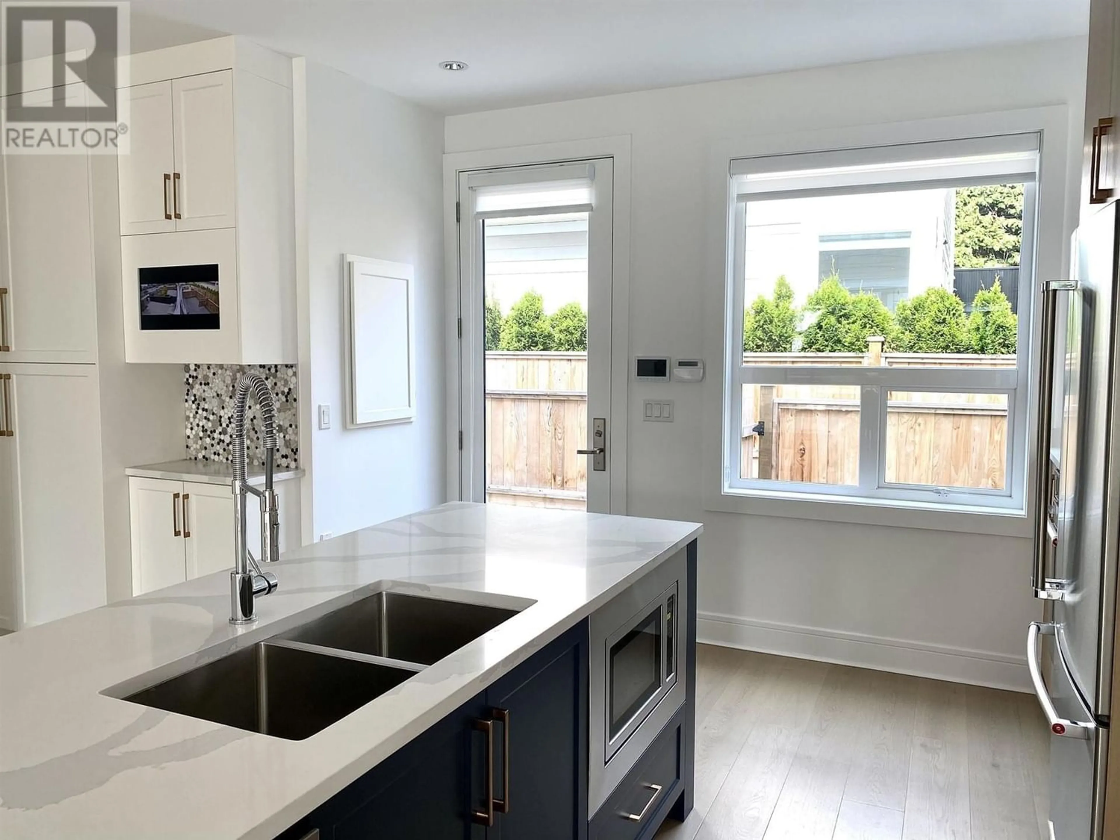364 W KEITH ROAD, North Vancouver, British Columbia V7M1M1
Contact us about this property
Highlights
Estimated ValueThis is the price Wahi expects this property to sell for.
The calculation is powered by our Instant Home Value Estimate, which uses current market and property price trends to estimate your home’s value with a 90% accuracy rate.Not available
Price/Sqft$854/sqft
Est. Mortgage$8,155/mo
Tax Amount ()-
Days On Market277 days
Description
Welcome to "The Keith",Prime Central Lonsdale living at its finest. This modern 3 level home is truly remarkable, includes 9-foot ceiling, gourmet kitchen, gorgeous master suite with spectacular view, oversized garden. Upper level contains 3 large bedrooms & 2 full baths. Lower floor is equipped with movie theater and one full bathroom , could be easily converted into a fourth bedroom. breathtaking rooftop patio with STUNNING views of ocean, city and Lions' Gate Bridge. Located steps away from Queen Mary Elementary, Carson Graham Secondary, parks, trails, recreation, shopping, and transportation. DREAM HOME Start Here! OPEN HOUSE May 29th 2-4 (id:39198)
Property Details
Interior
Features
Exterior
Parking
Garage spaces 1
Garage type -
Other parking spaces 0
Total parking spaces 1




