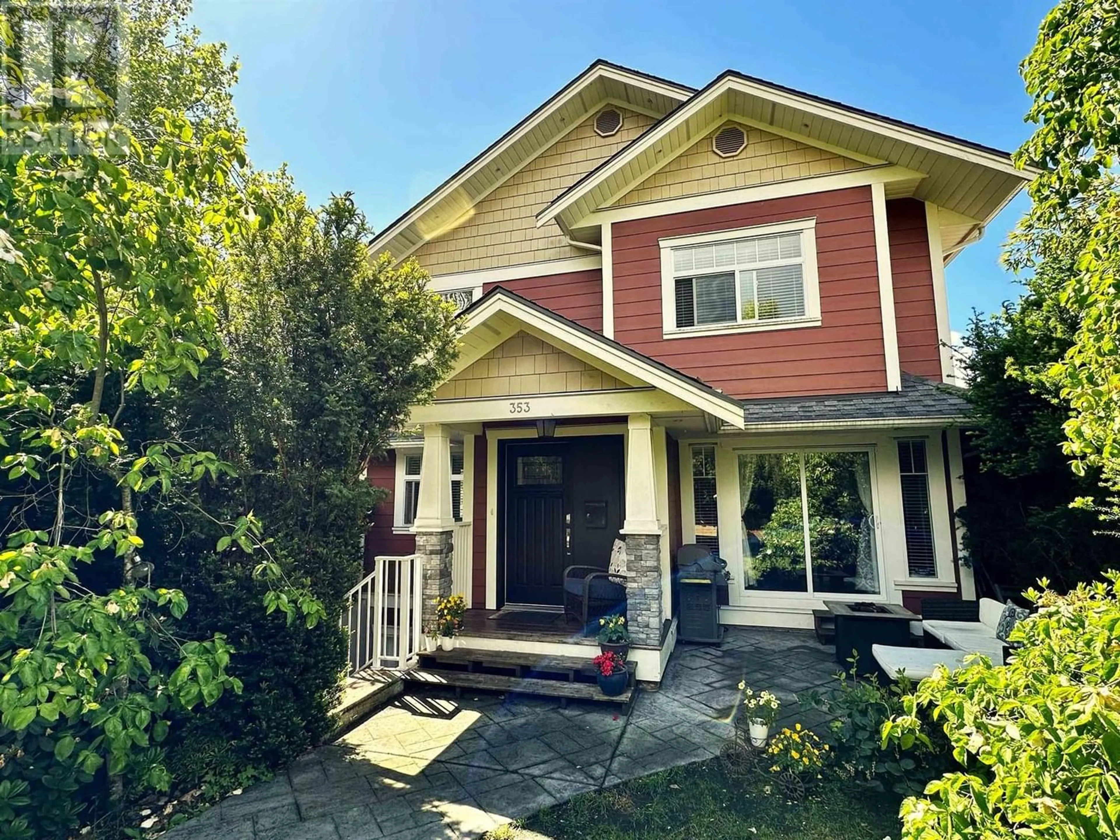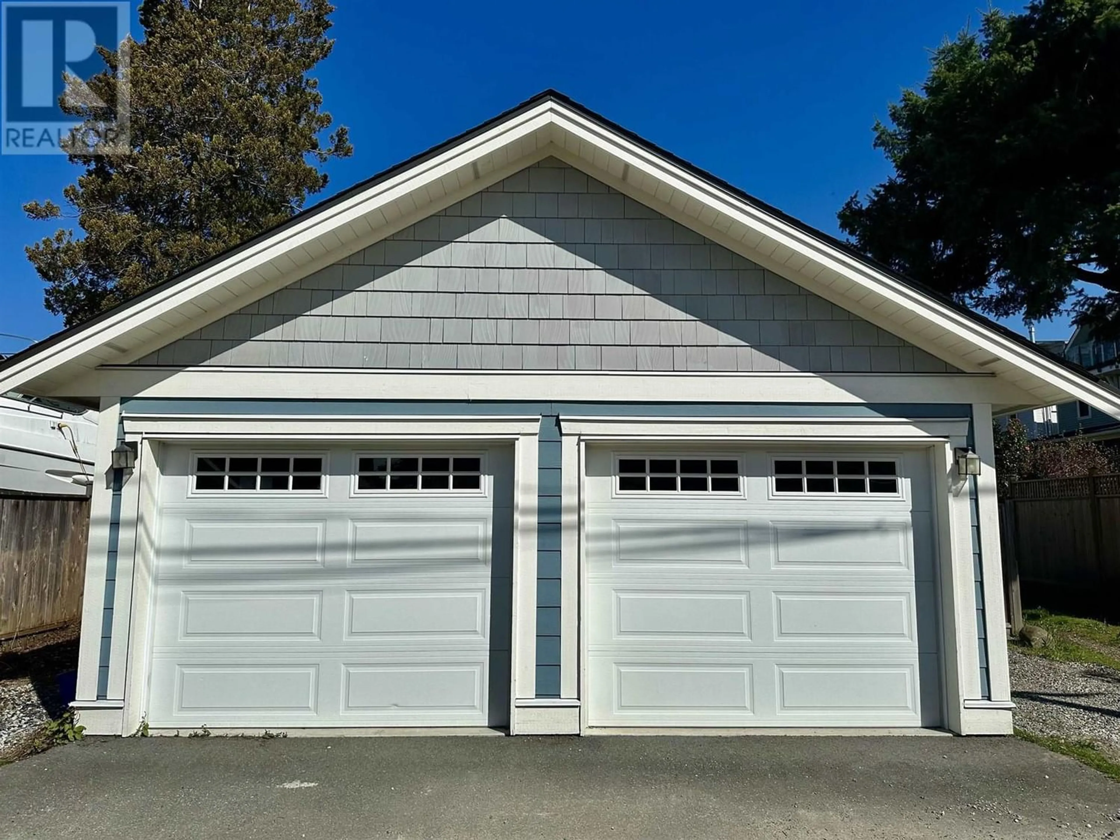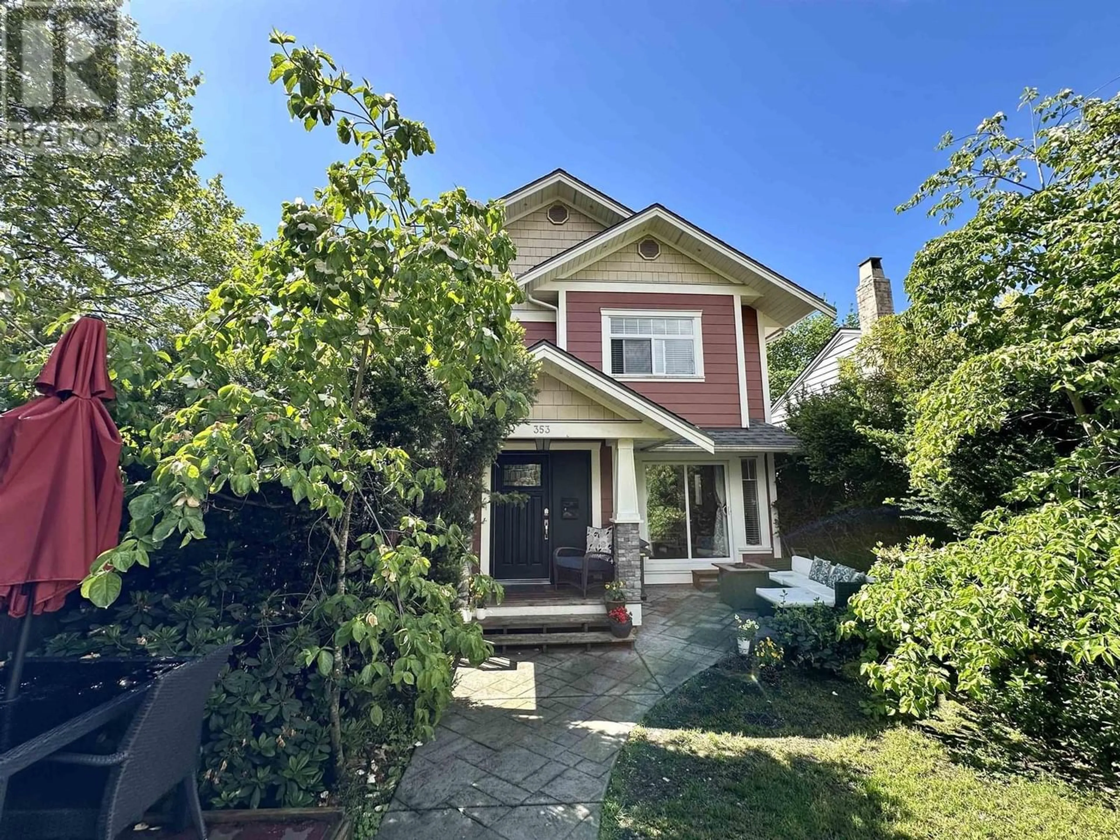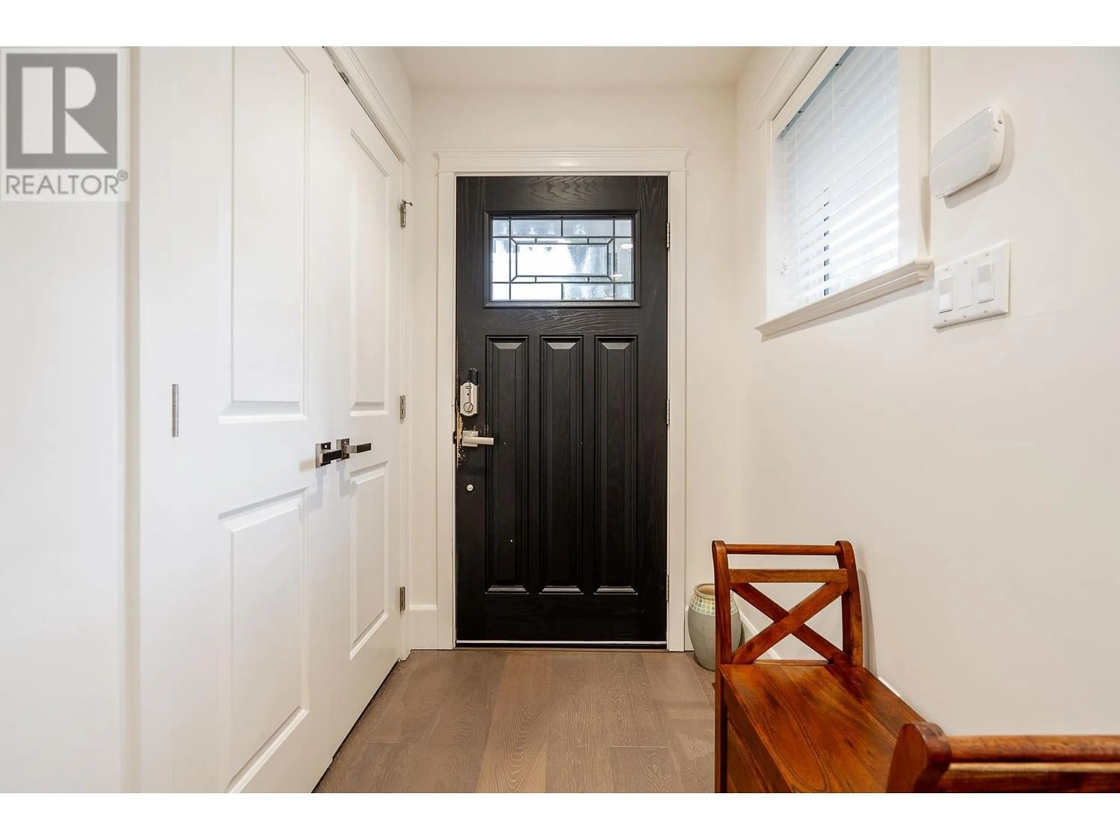353 E 12TH STREET, North Vancouver, British Columbia V7L2K1
Contact us about this property
Highlights
Estimated ValueThis is the price Wahi expects this property to sell for.
The calculation is powered by our Instant Home Value Estimate, which uses current market and property price trends to estimate your home’s value with a 90% accuracy rate.Not available
Price/Sqft$859/sqft
Est. Mortgage$8,370/mo
Maintenance fees$160/mo
Tax Amount ()-
Days On Market216 days
Description
CENTRAL LONSDALE HALF DUPLEX! This stunning family home exudes elegance, offering 4 bedrooms and 4 bathrooms across its spacious 2,268 sqft 3 level layout. Perfect for entertaining, the main level features an open plan with large dining room, gourmet kitchen with granite counters and Bosch appliances plus den/office. Upstairs, the primary bedroom awaits with its vaulted ceiling and luxurious spa-inspired ensuite featuring exquisite Italian marble plus two additional bedrooms and bathroom provide ample space for the growing family. The lower level, with separate access, is ideal for a suite or teen retreat, along with a large rec room, bedroom & bathroom. Impeccable finishes from engineered hardwood flooring to elegant lighting and custom millwork. Enjoy the comfort & efficiency of a hot water heat pump system, HRV, and high efficiency furnace. A detached garage, offers endless options from parking, gym, man-cave, office, or extra storage. Bonus! Private garden and patio area for kids, pets & summer BBQ nights. (id:39198)
Property Details
Interior
Features
Exterior
Features
Parking
Garage spaces 1
Garage type Garage
Other parking spaces 0
Total parking spaces 1
Condo Details
Amenities
Laundry - In Suite
Inclusions




