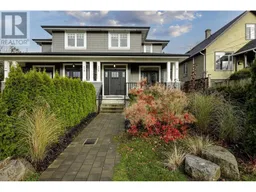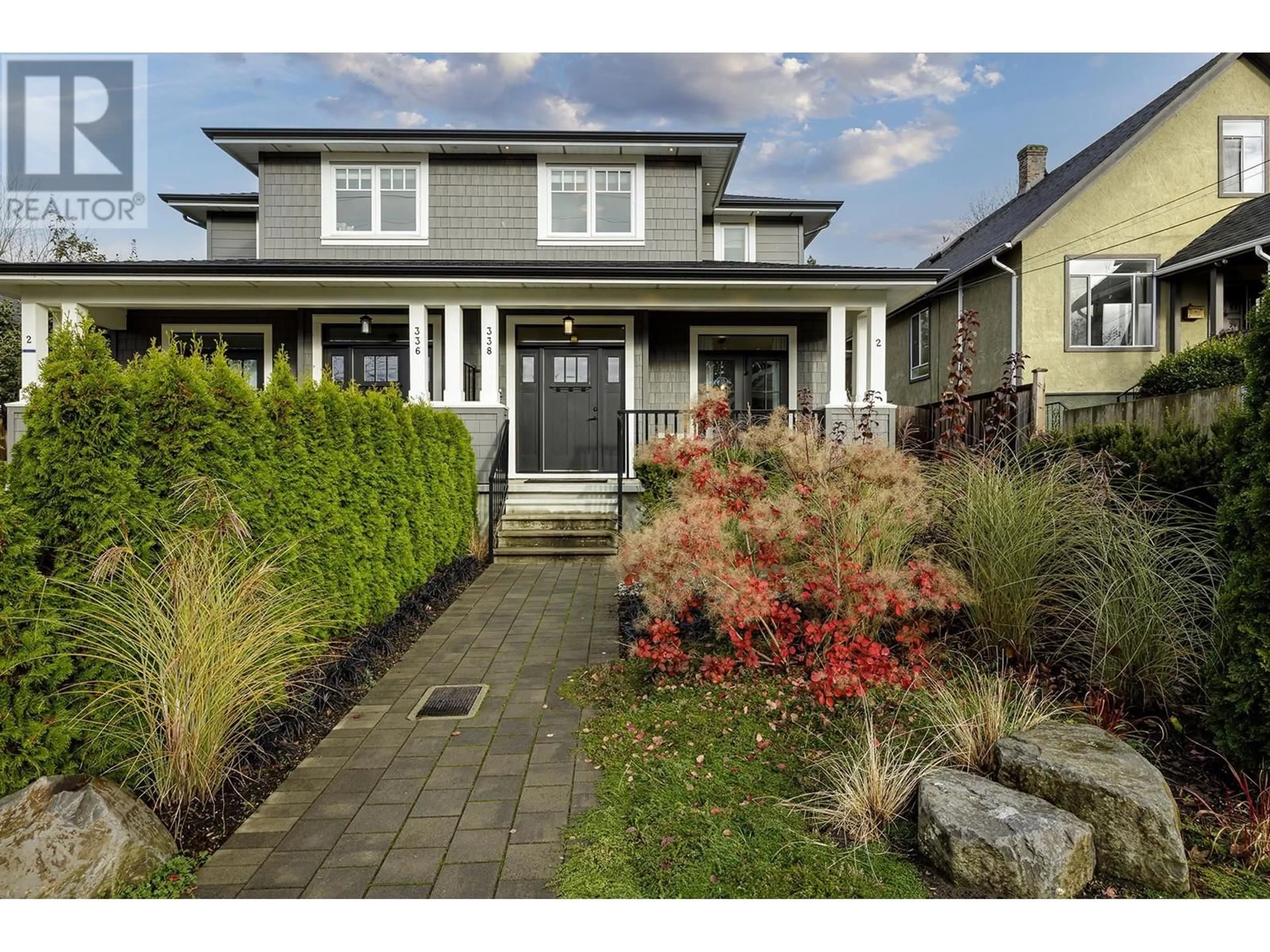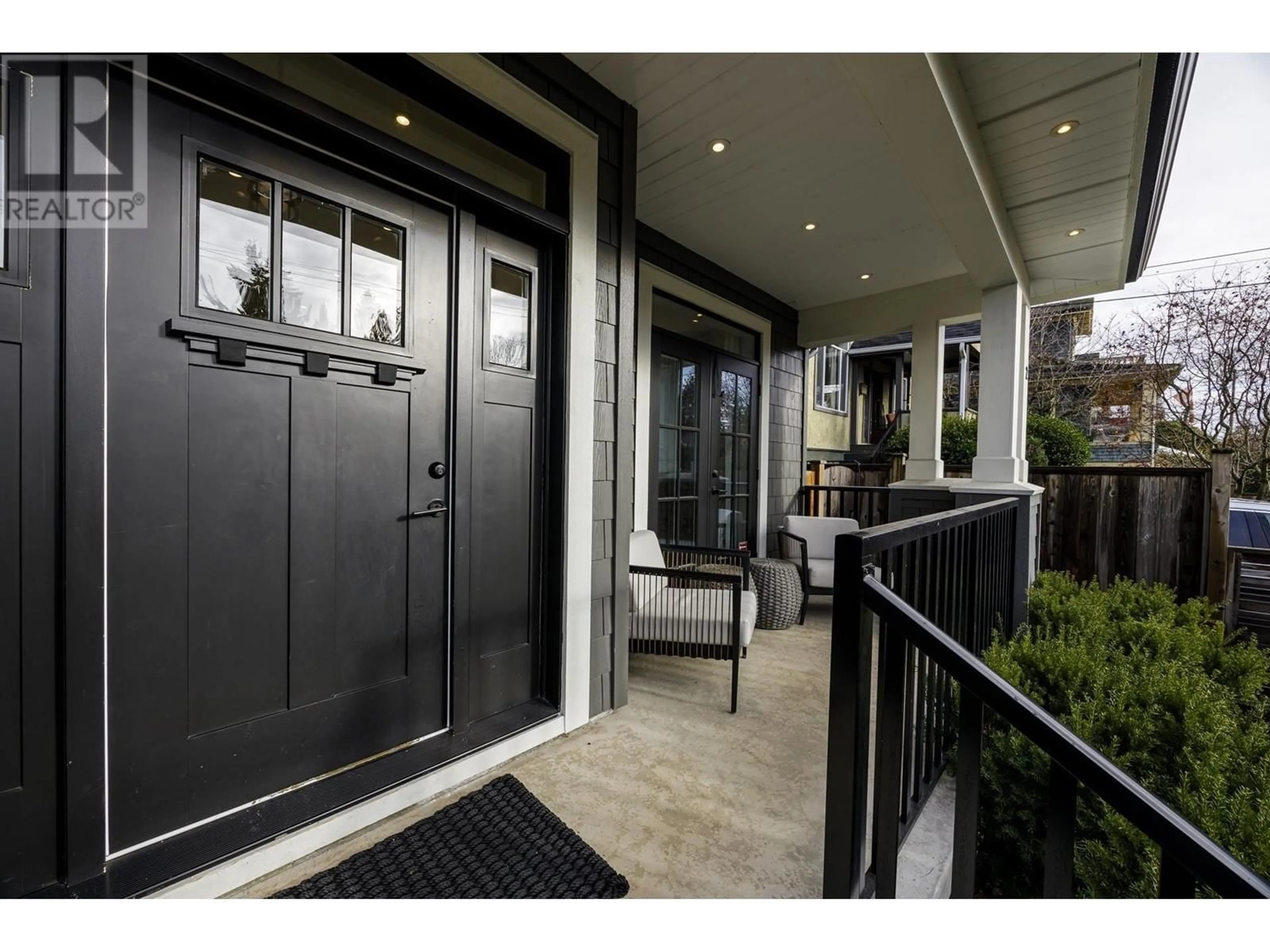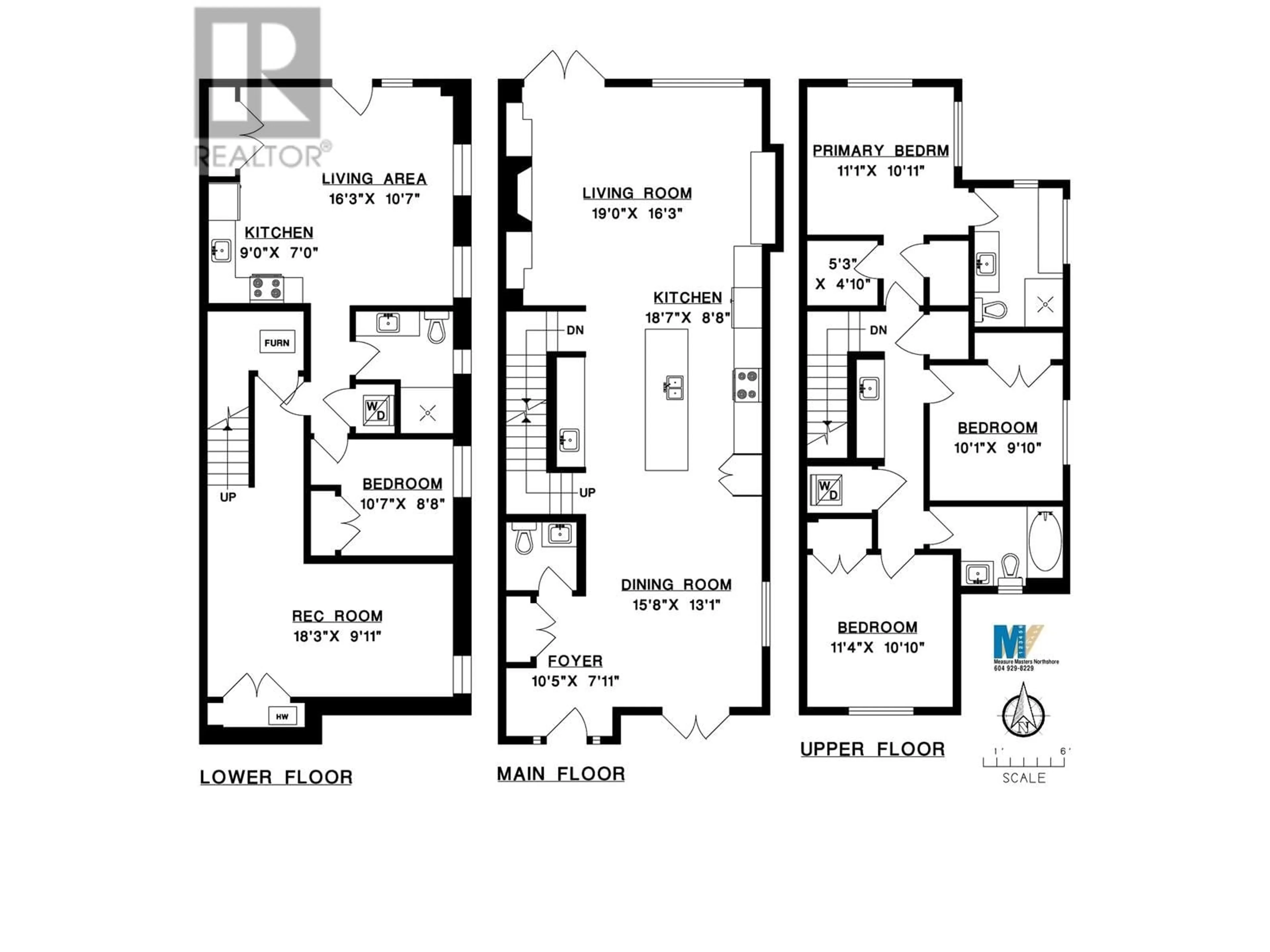338 E 9TH STREET, North Vancouver, British Columbia V7L2B2
Contact us about this property
Highlights
Estimated ValueThis is the price Wahi expects this property to sell for.
The calculation is powered by our Instant Home Value Estimate, which uses current market and property price trends to estimate your home’s value with a 90% accuracy rate.Not available
Price/Sqft$860/sqft
Est. Mortgage$10,092/mo
Tax Amount ()-
Days On Market8 days
Description
This Fina Homes custom built half duplex is nestled on the bluff of one of Central Lonsdale´s most desirable streets. It offers Southern views and three spacious bedrooms upstairs with two full bathrooms, hardwood floors throughout and warm custom wallpaper. The main level offers an open, country-sized kitchen, family room and a formal dining area ideal for entertaining. Some of the features include extensive mill work, imported Italian tile, A/C, Surround Sound and top of the line Fisher & Paykel appliances. The landscaping has been professionally designed with combinations of functionality, beauty and sustainability and there's a back patio leading out to a private fenced yard with a $10,000.00 fire pit area for great outdoor enjoyment. The basement has a large recreation room for the kids to play, or enjoy it as a media room for relaxation! The bonus is a legal, one bedroom, self contained suite and there is a single car garage plus open pad parking. Call for details! (id:39198)
Property Details
Interior
Features
Exterior
Parking
Garage spaces 2
Garage type Garage
Other parking spaces 0
Total parking spaces 2
Property History
 29
29


