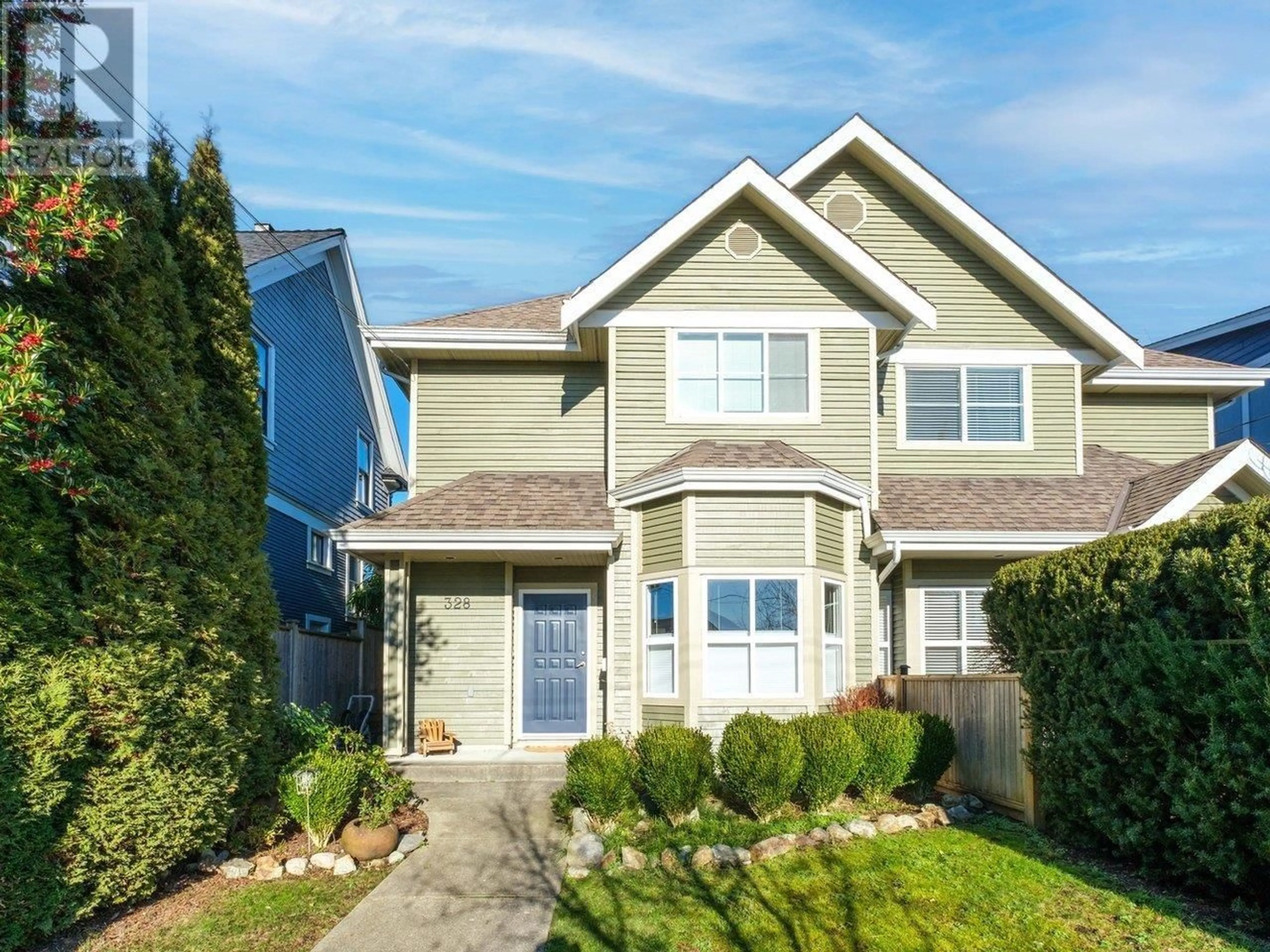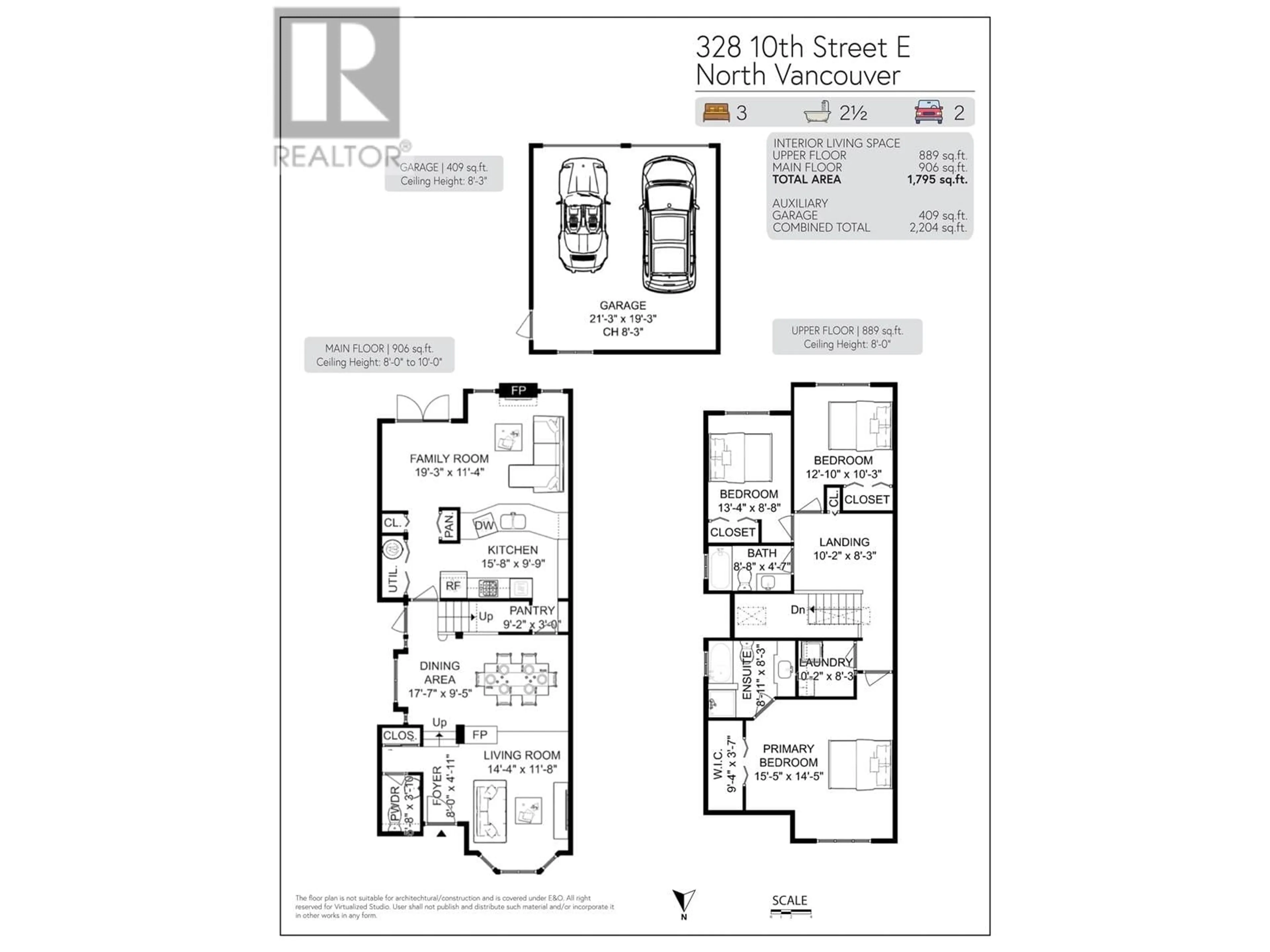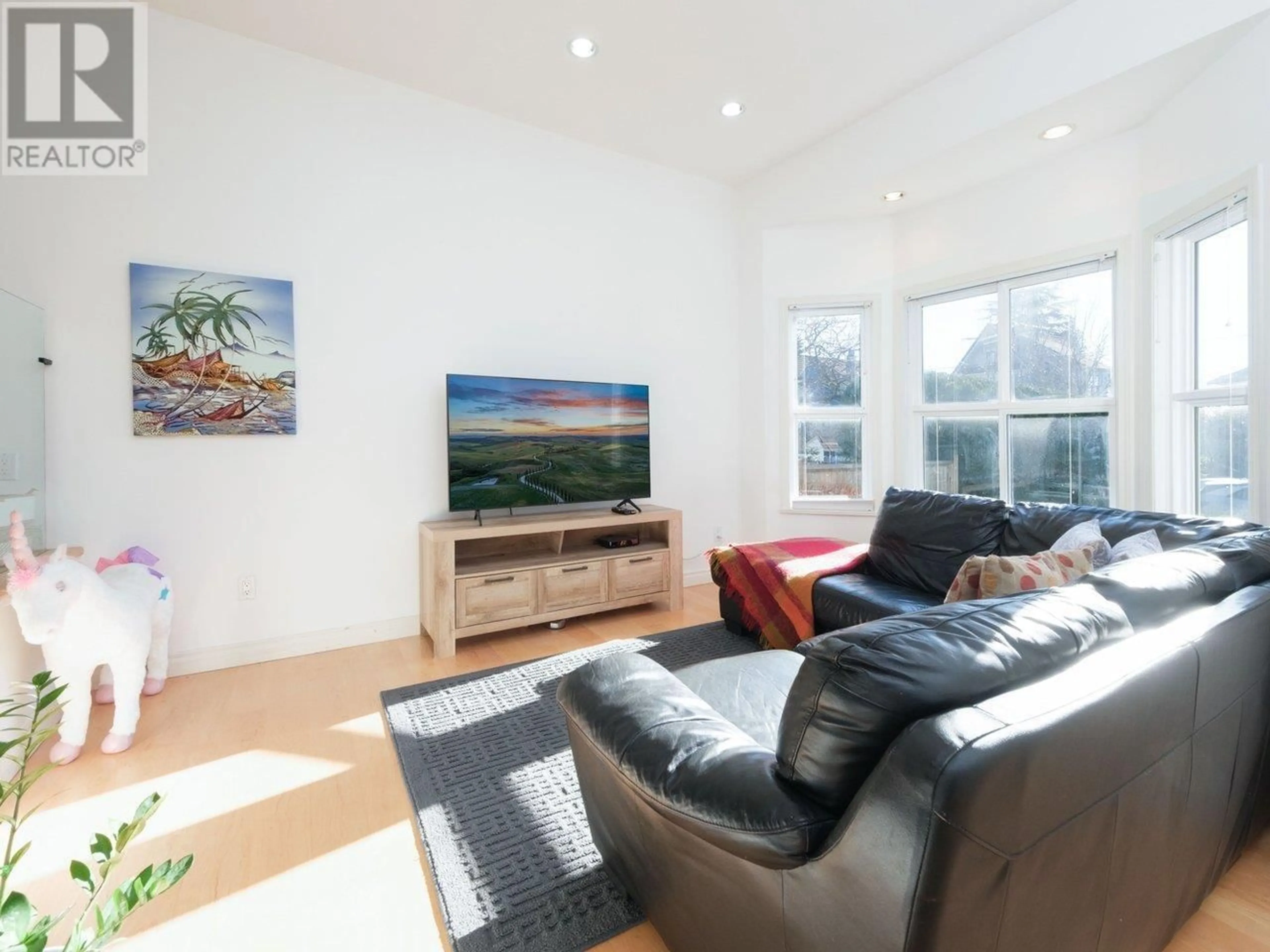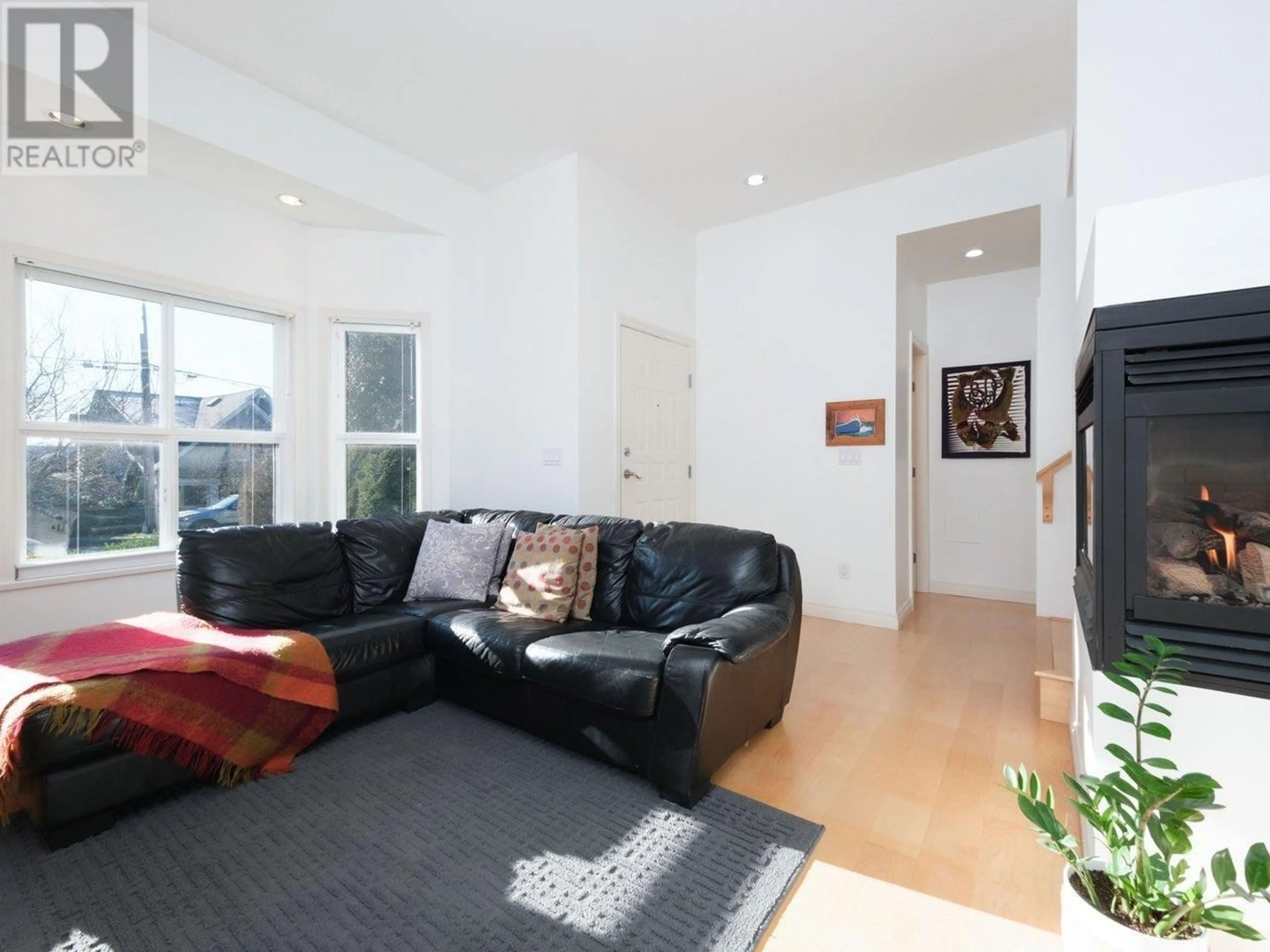328 E 10TH STREET, North Vancouver, British Columbia V7L2E3
Contact us about this property
Highlights
Estimated ValueThis is the price Wahi expects this property to sell for.
The calculation is powered by our Instant Home Value Estimate, which uses current market and property price trends to estimate your home’s value with a 90% accuracy rate.Not available
Price/Sqft$1,041/sqft
Est. Mortgage$8,031/mo
Tax Amount ()-
Days On Market1 day
Description
Check out this beautiful heritage-style 1/2 duplex in the most desirable neighborhood in North Vancouver. Lots of natural lights come through the entire house, featuring with maple hardwood floors, maple kitchen cabinets, and a pantry, open concept but privately sectioned to a living room through the kitchen to the family room connected to a fenced backyard. This home maximizes the space for the best living for a family. Amazing sized 3 bedrooms upstairs and a fair landing that is an ideal office or media room. Double-car garage with lane access. (id:39198)
Property Details
Interior
Features
Exterior
Parking
Garage spaces 2
Garage type Garage
Other parking spaces 0
Total parking spaces 2
Condo Details
Amenities
Laundry - In Suite
Inclusions
Property History
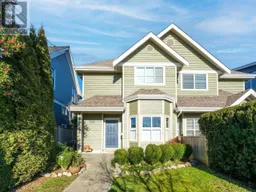 38
38
