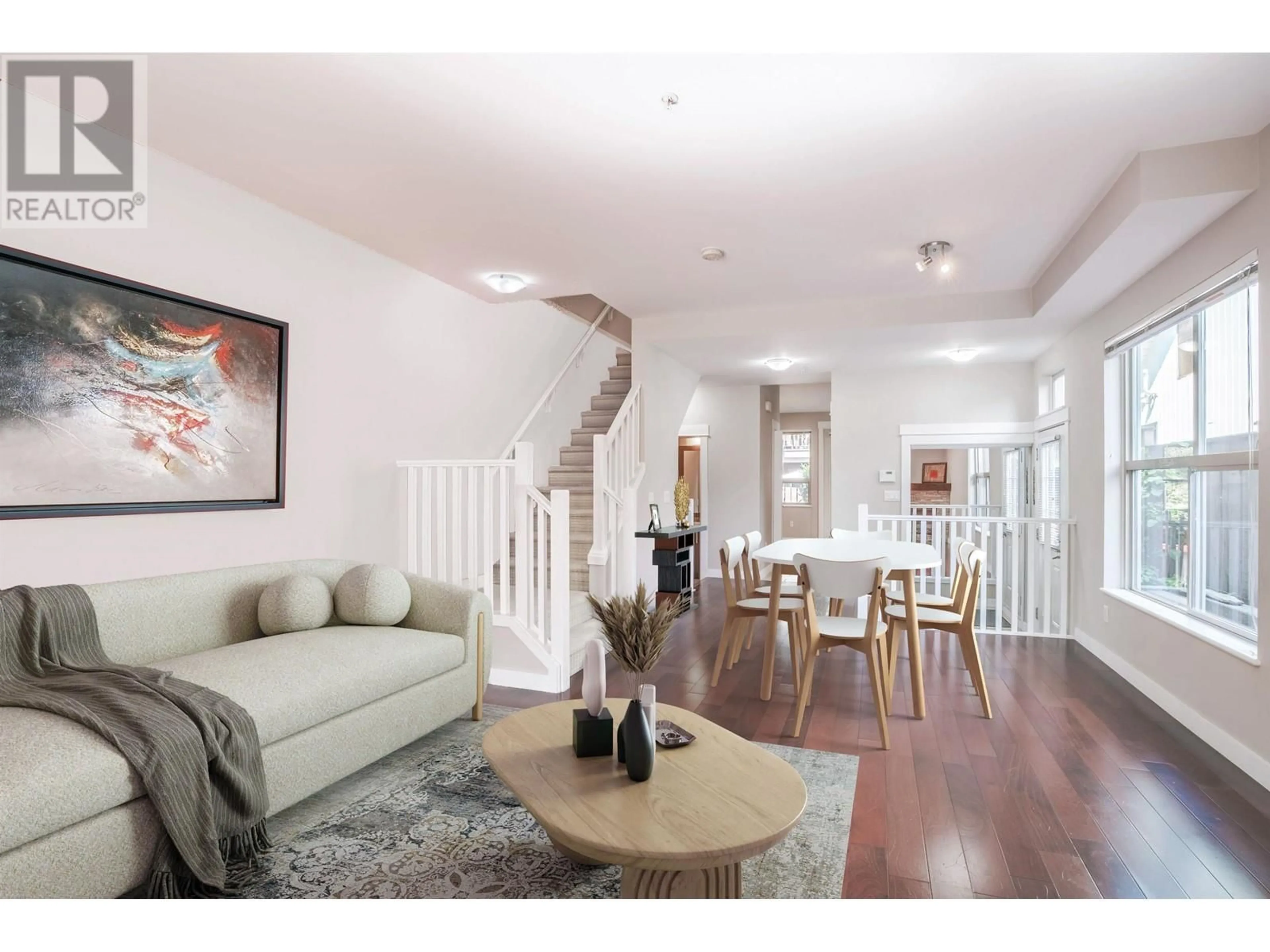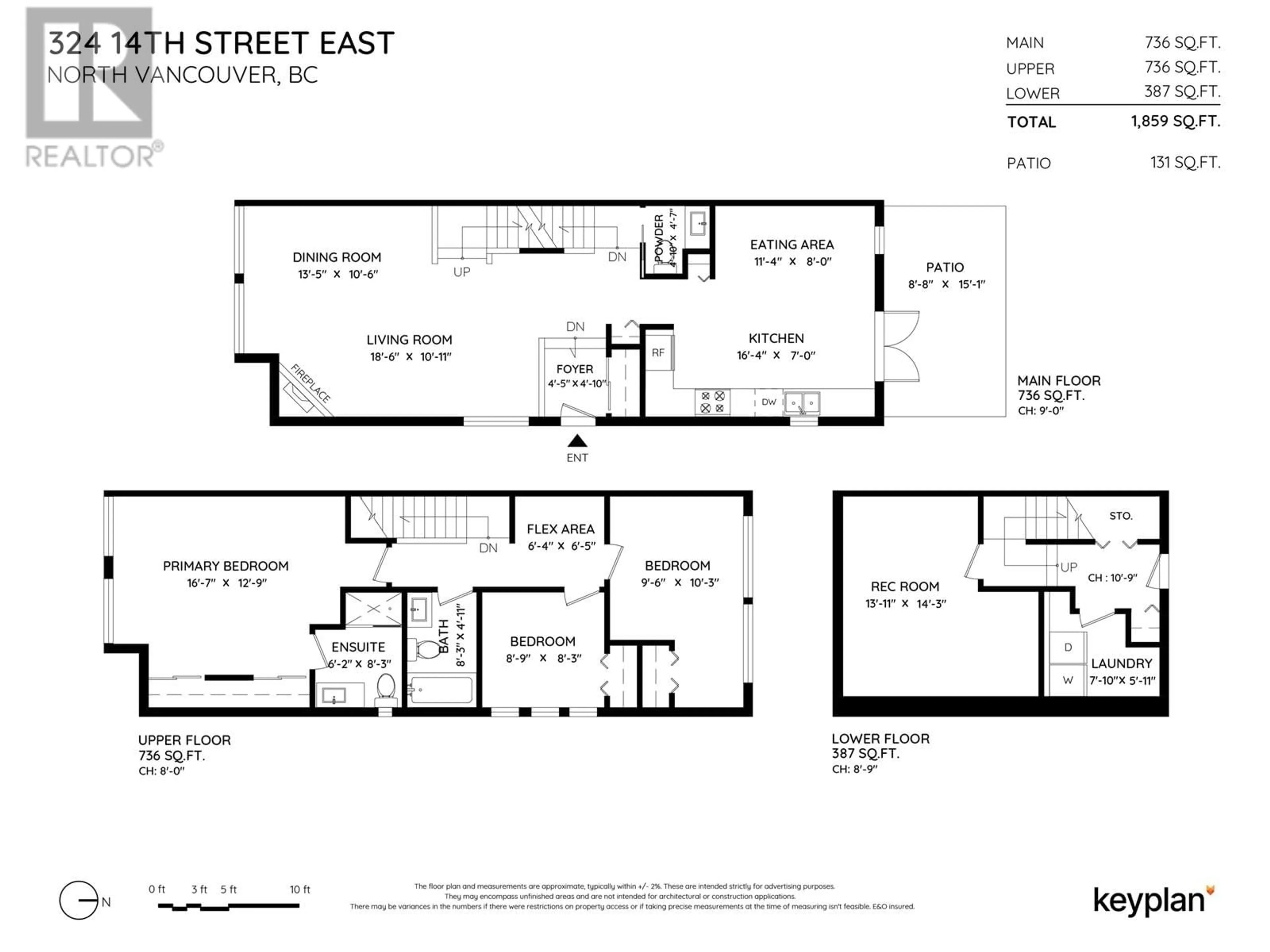324 E 14TH STREET, North Vancouver, British Columbia V7L2N6
Contact us about this property
Highlights
Estimated ValueThis is the price Wahi expects this property to sell for.
The calculation is powered by our Instant Home Value Estimate, which uses current market and property price trends to estimate your home’s value with a 90% accuracy rate.Not available
Price/Sqft$753/sqft
Est. Mortgage$6,012/mo
Maintenance fees$1031/mo
Tax Amount ()-
Days On Market9 days
Description
Don´t miss out on this exceptional end-unit townhouse, offering 1,859 sqft of bright and spacious living! With 3 bedrooms and 3 bathrooms across 3 levels, this home is filled with natural light and features a 131 sqft private backyard patio, perfect for relaxation. The bonus 200 sqft rec room downstairs adds extra living space, while the laundry room and direct access to the garage with two parking spots offer ultimate convenience. Located just steps from the lively shops and restaurants of Central Lonsdale and Grand Boulevard Park, this family-friendly home is tucked away in a peaceful cul-de-sac near a beautifully landscaped park ** Open House: Sunday, (November 10th) 1-3 PM ** (id:39198)
Property Details
Interior
Features
Exterior
Parking
Garage spaces 2
Garage type Underground
Other parking spaces 0
Total parking spaces 2
Condo Details
Amenities
Laundry - In Suite
Inclusions
Property History
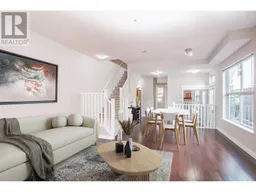 39
39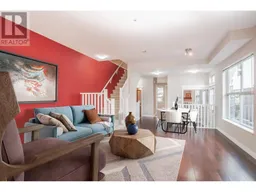 39
39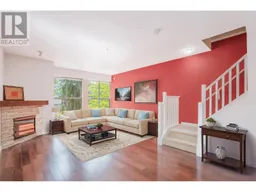 40
40
