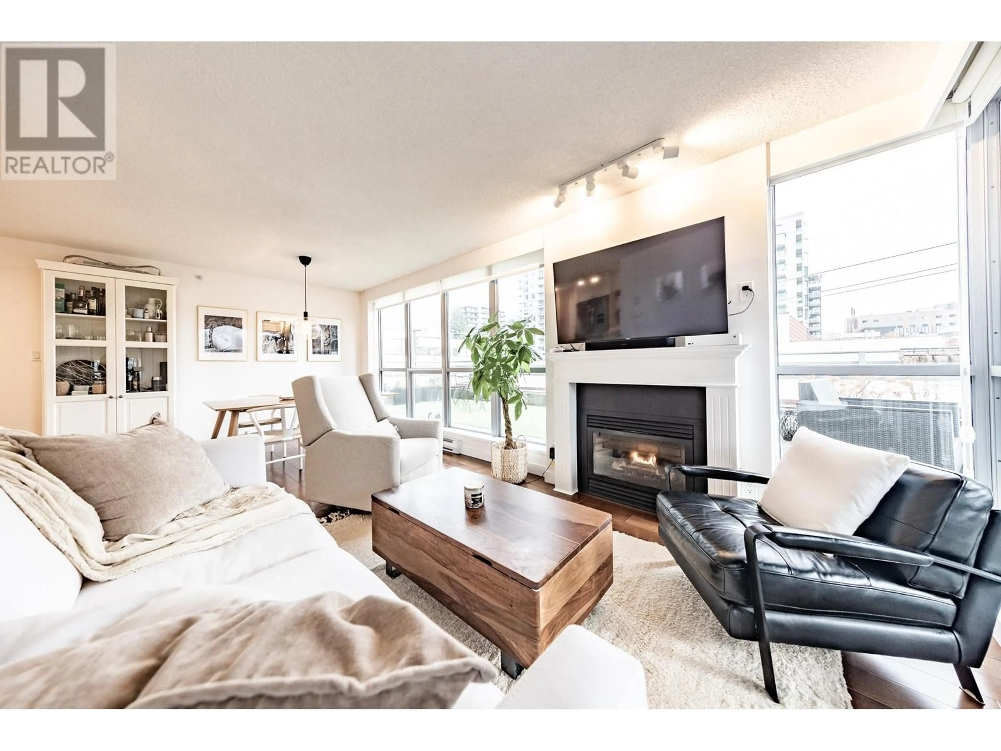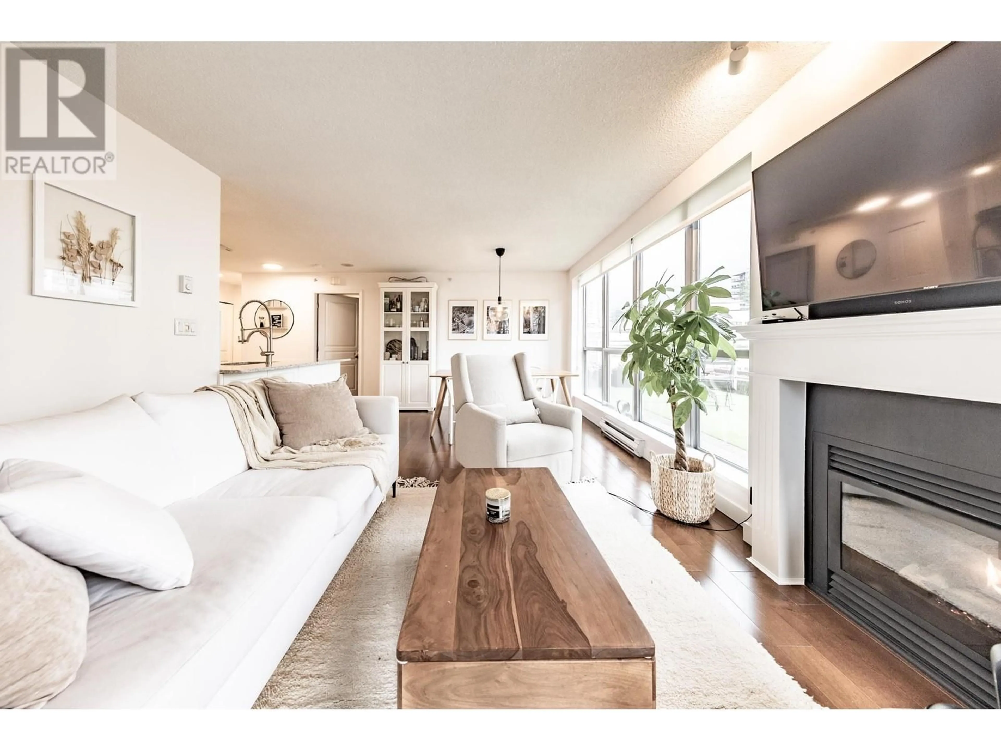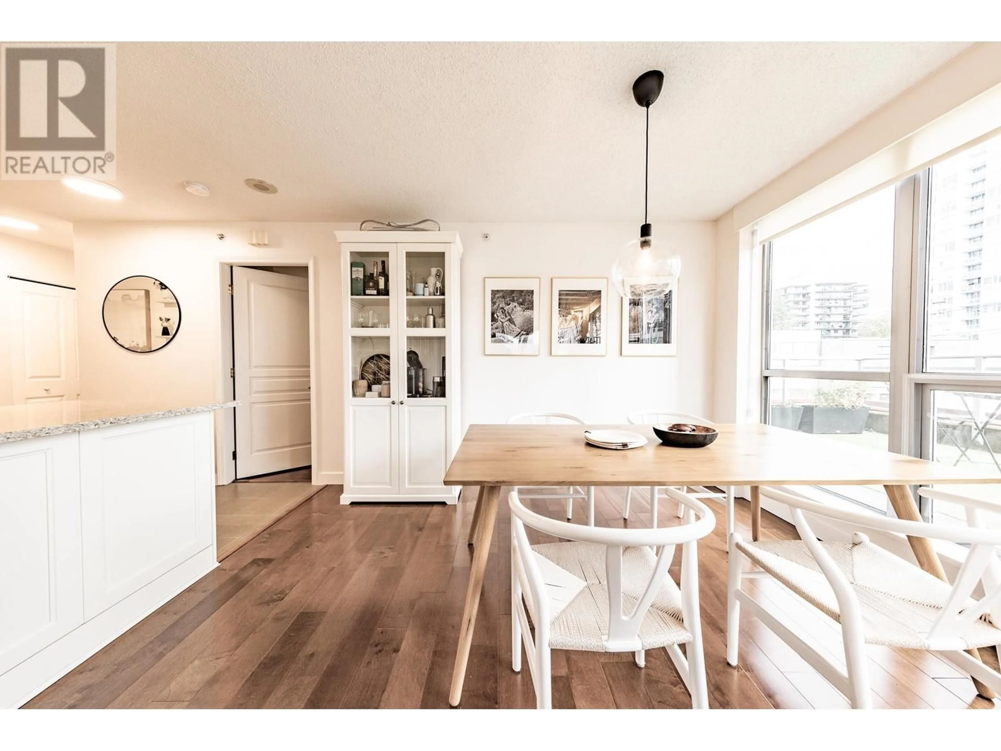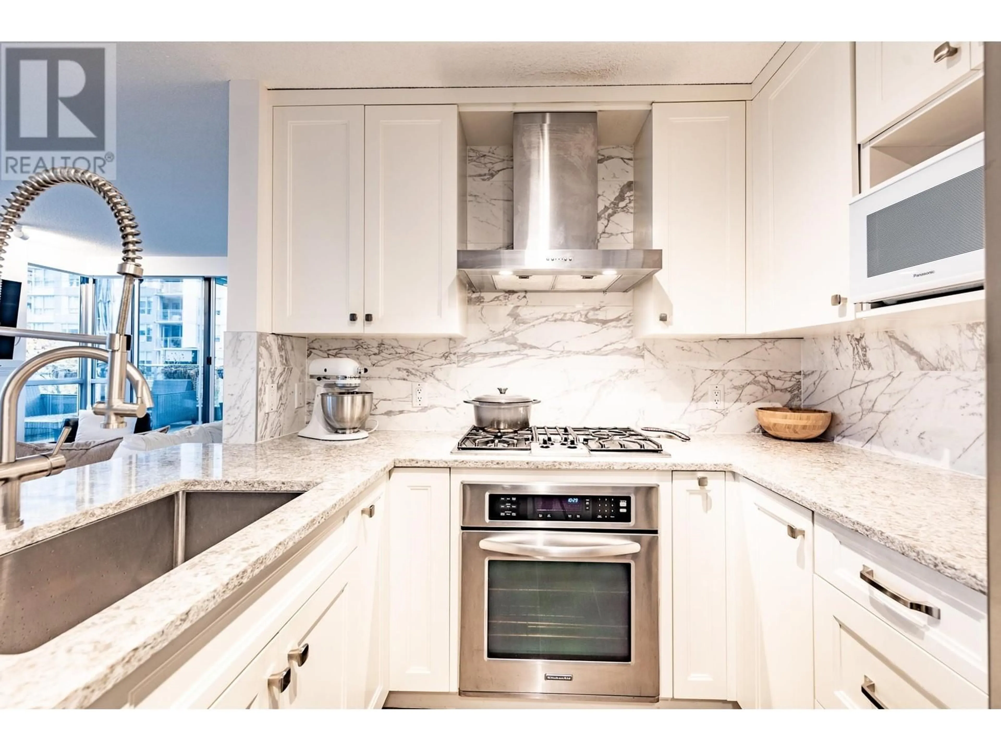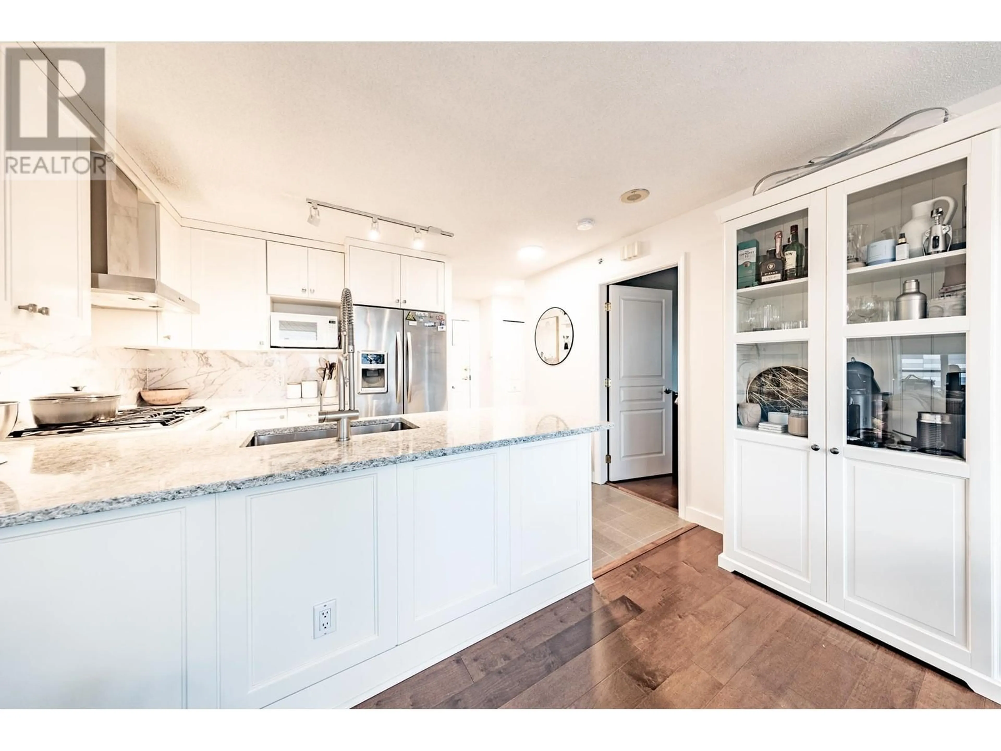304 108 E 14TH STREET, North Vancouver, British Columbia V7L2N3
Contact us about this property
Highlights
Estimated ValueThis is the price Wahi expects this property to sell for.
The calculation is powered by our Instant Home Value Estimate, which uses current market and property price trends to estimate your home’s value with a 90% accuracy rate.Not available
Price/Sqft$1,075/sqft
Est. Mortgage$4,075/mo
Maintenance fees$553/mo
Tax Amount ()-
Days On Market85 days
Description
Location, luxury, and lifestyle come together in this exceptional 2-bed, 2-bath condo at the Piermont in Central Lonsdale! This move-in-ready home boasts a kitchen renovation with quartz countertops, engineered hardwood, and newly updated bathrooms with heated floors in the ensuite. Smart thermostats and Graber blackout blinds add modern convenience. Step out to a rare 550 sq. ft. patio, perfect for entertaining or relaxing. Includes 2 side-by-side parking spots and a large storage room. Just steps from the library, hospital, restaurants, and transit, this home offers the best of North Vancouver living. Don´t miss it! (id:39198)
Property Details
Exterior
Parking
Garage spaces 2
Garage type Underground
Other parking spaces 0
Total parking spaces 2
Condo Details
Inclusions
Property History
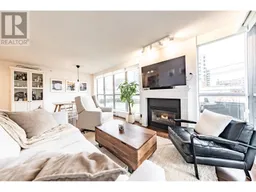 13
13
