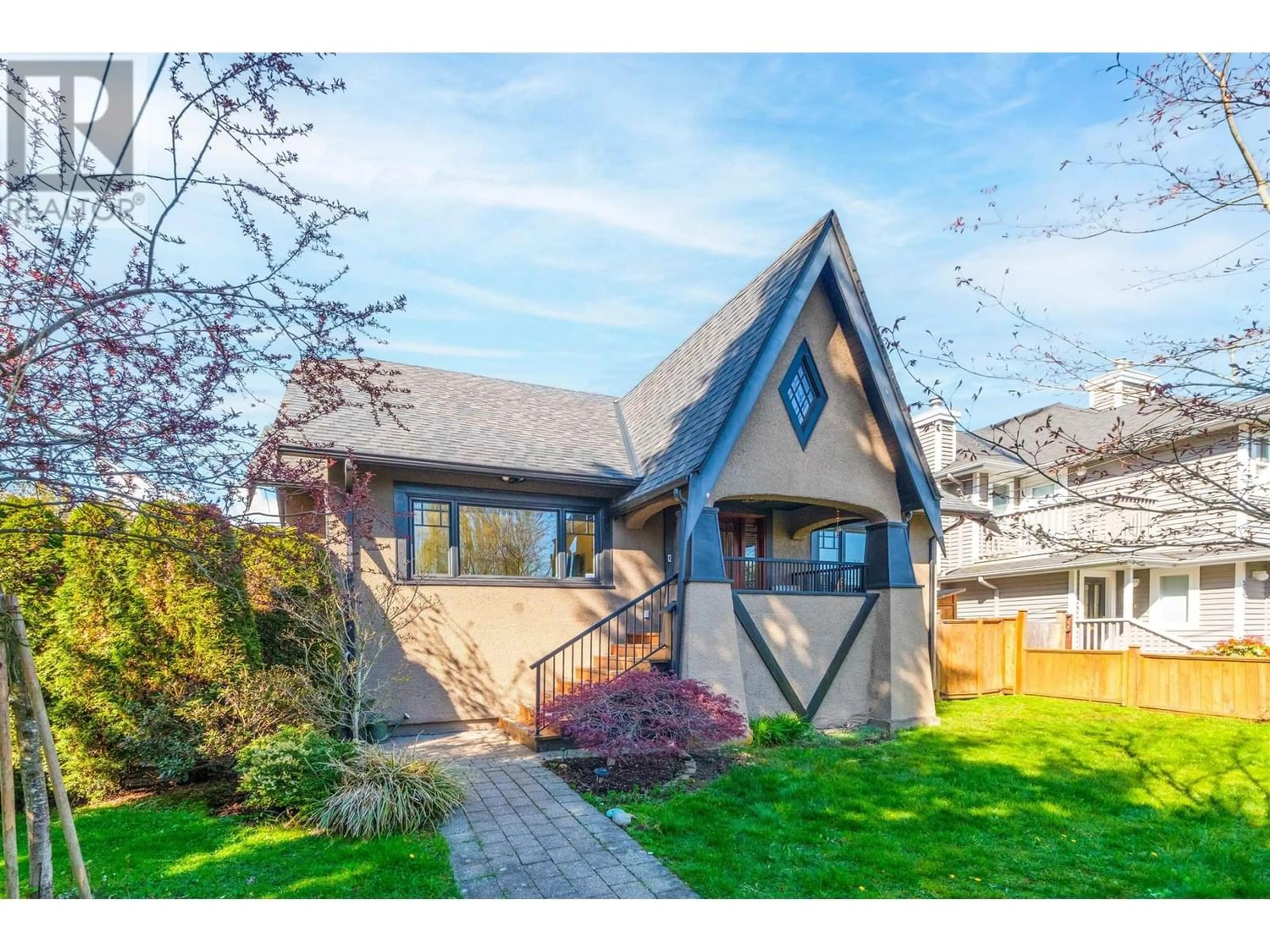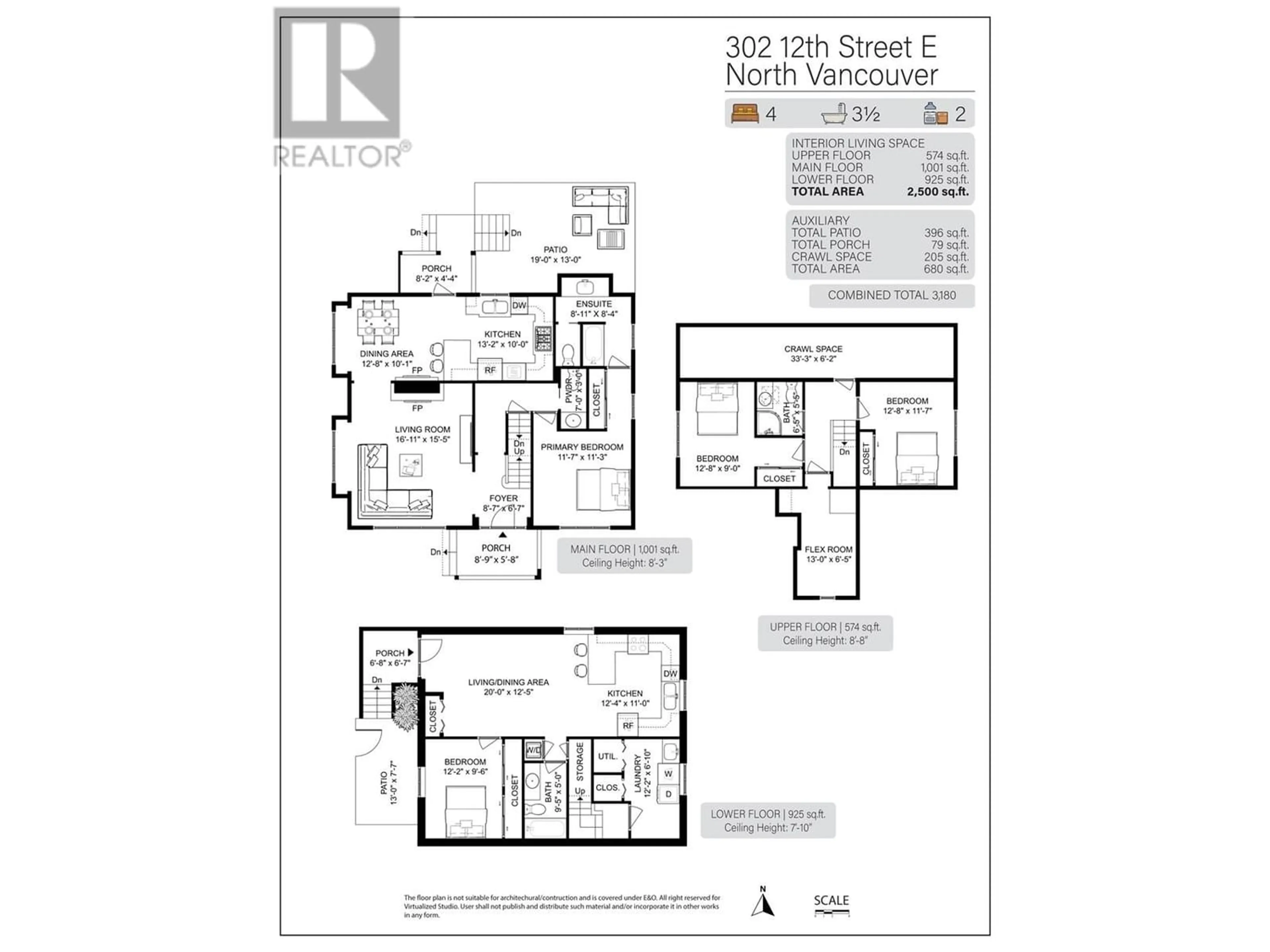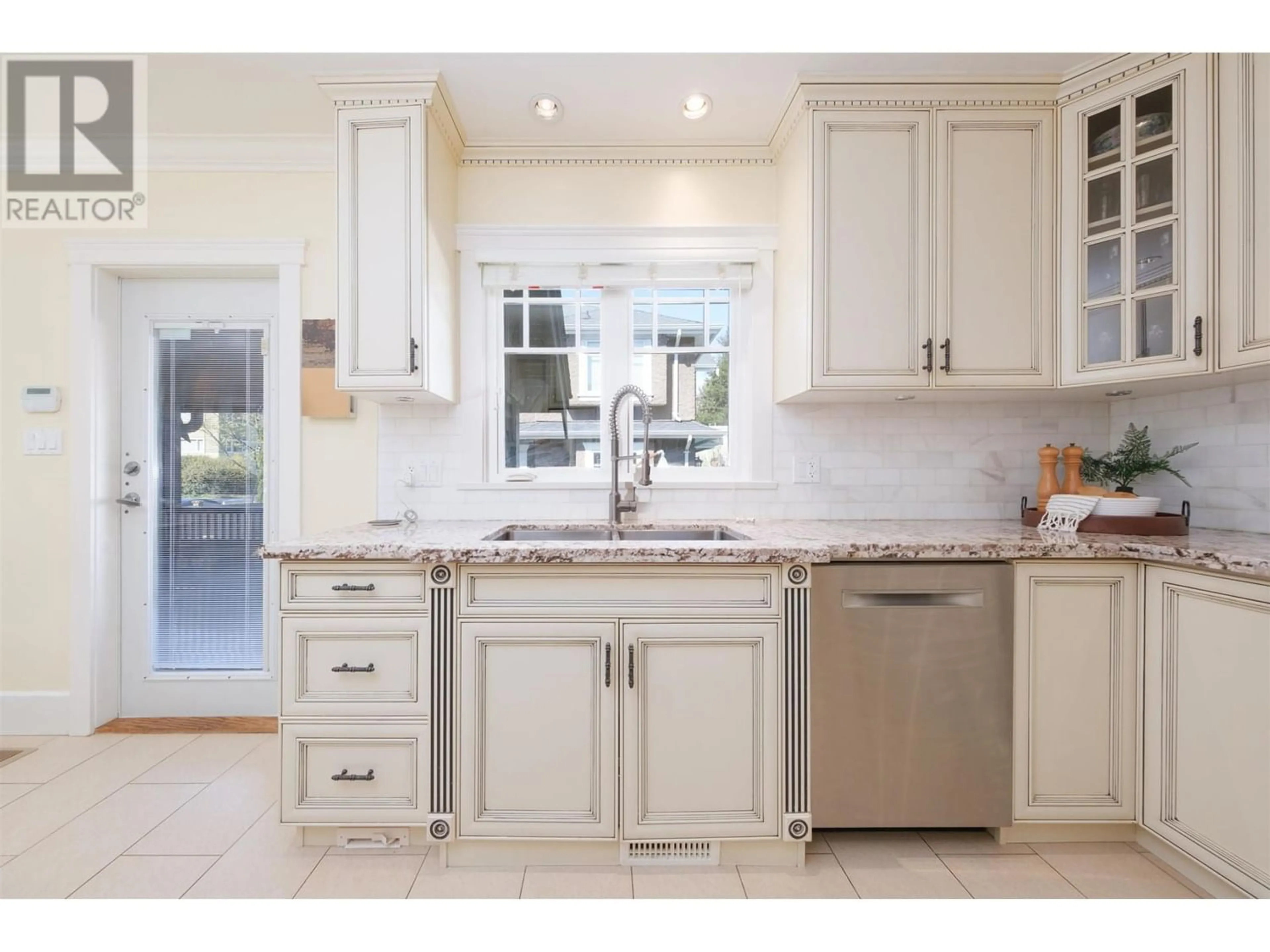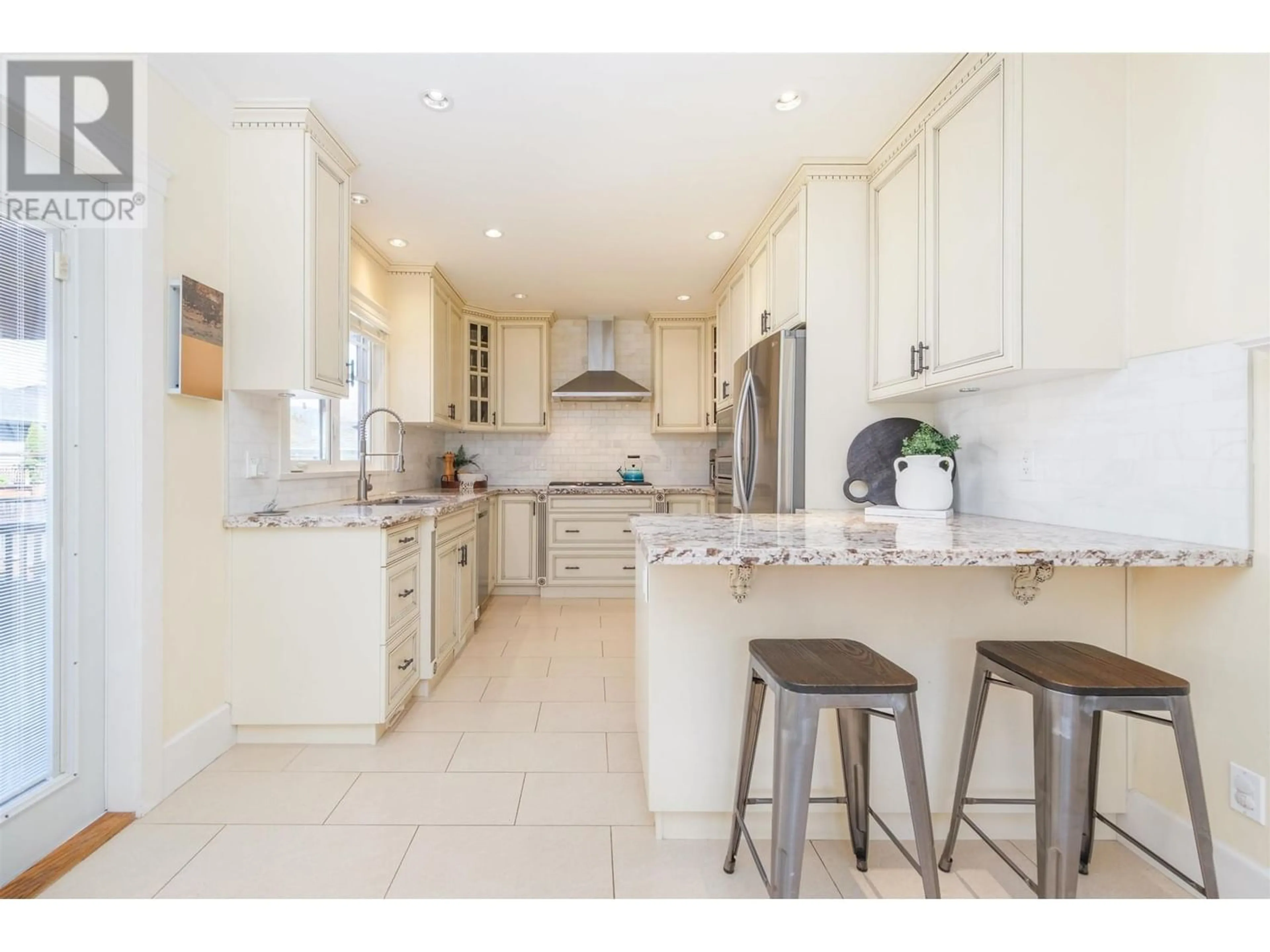302 E 12TH STREET, North Vancouver, British Columbia V7L2J9
Contact us about this property
Highlights
Estimated ValueThis is the price Wahi expects this property to sell for.
The calculation is powered by our Instant Home Value Estimate, which uses current market and property price trends to estimate your home’s value with a 90% accuracy rate.Not available
Price/Sqft$899/sqft
Est. Mortgage$9,658/mo
Tax Amount ()-
Days On Market197 days
Description
Step into this beautifully renovated 1928 heritage gem, where classic charm meets modern luxury. Nestled in Central Lonsdale, this stunning home boasts high-end finishes throughout, from the coffered ceilings in the living room to the elegant double-sided gas fireplace and air conditioning. The gourmet kitchen is a chef's dream, featuring sleek granite countertops. Enjoy the convenience of a main floor master bedroom with a full ensuite. Upstairs, you'll find two additional bedrooms, another full bathroom, and a fully finished bonus space perfect for a playroom or office. The self-contained 1-bedroom suite downstairs, complete with in-suite laundry, offers added income or guest accommodation and is currently rented. Located just steps from Central Lonsdale amenities, shopping, dining, transit, and more. (id:39198)
Property Details
Interior
Features
Exterior
Features
Parking
Garage spaces 2
Garage type Carport
Other parking spaces 0
Total parking spaces 2
Condo Details
Amenities
Laundry - In Suite
Inclusions




