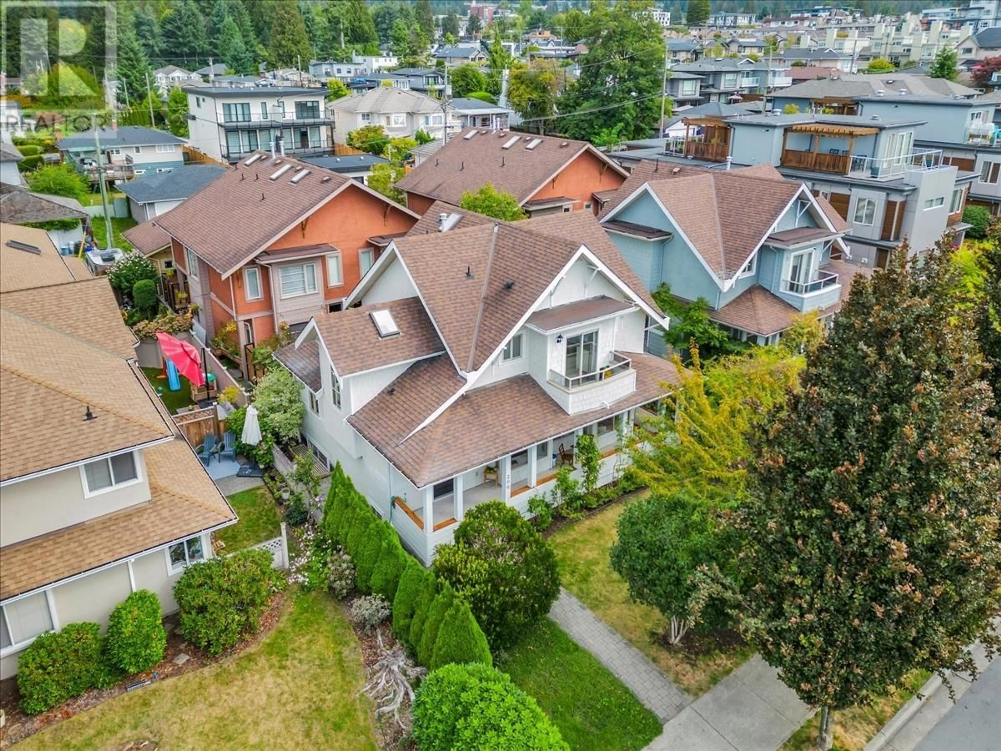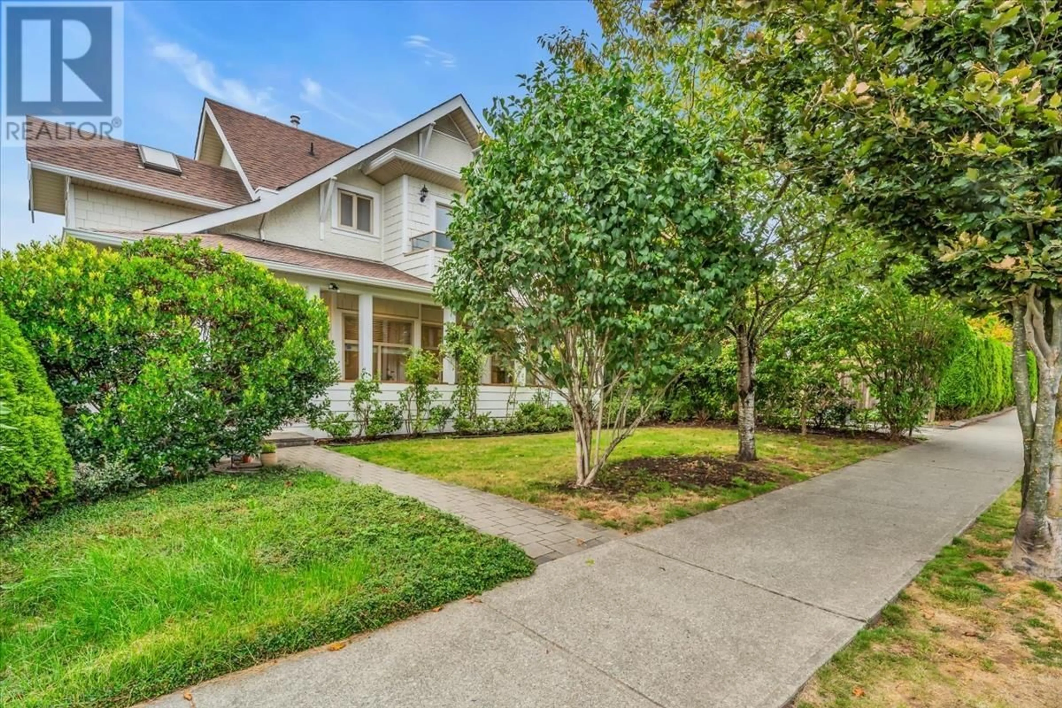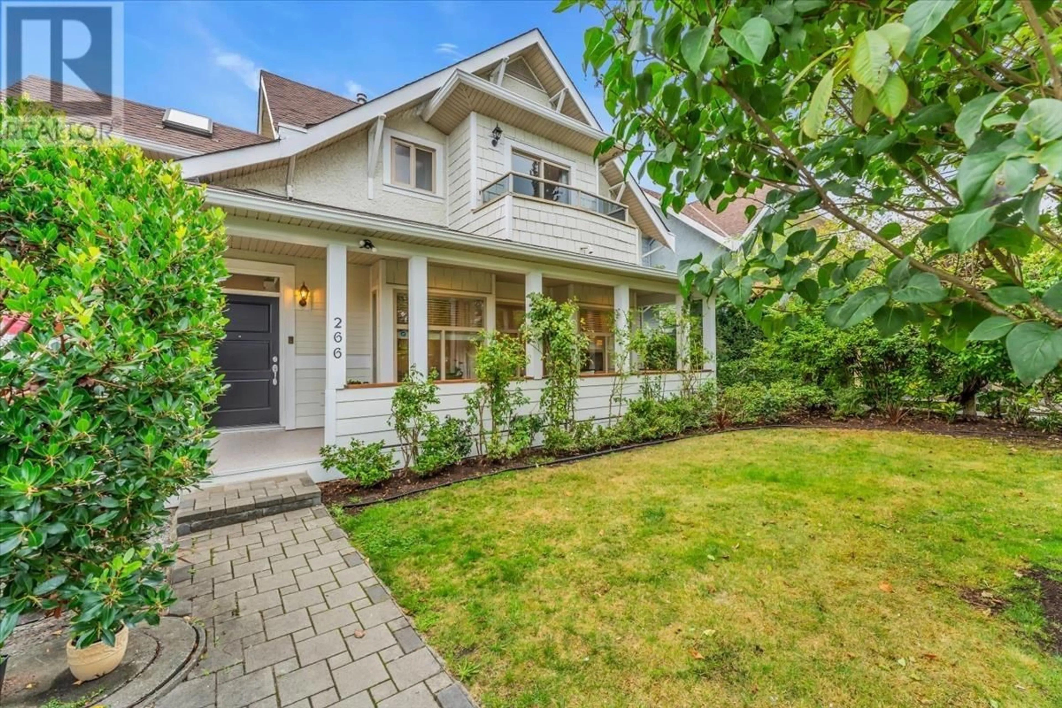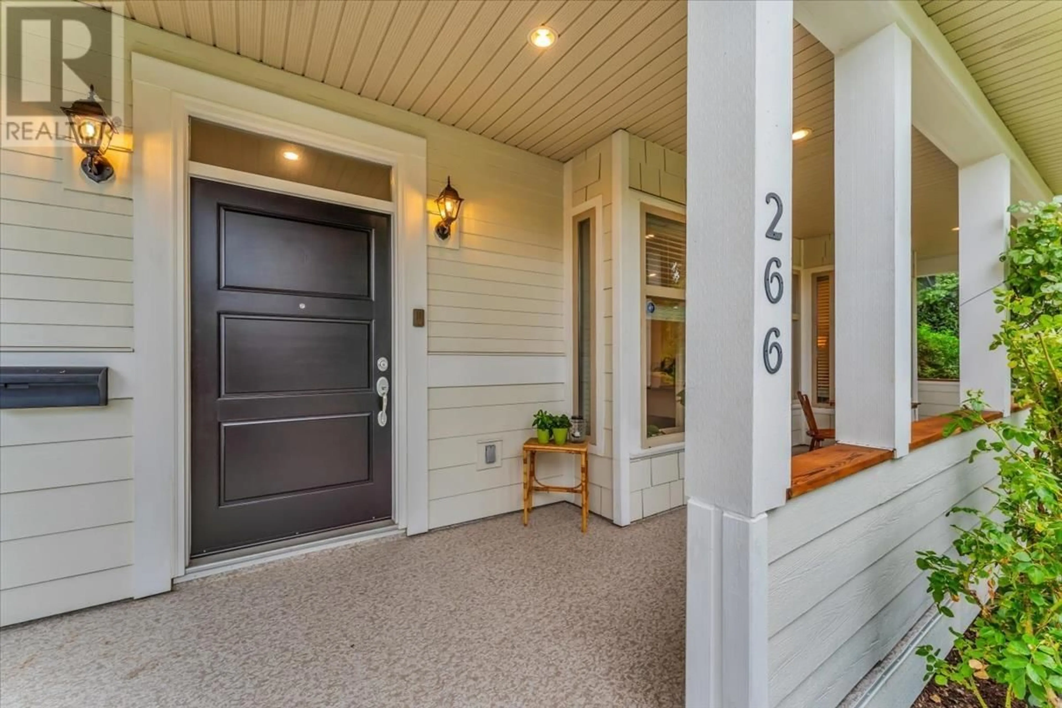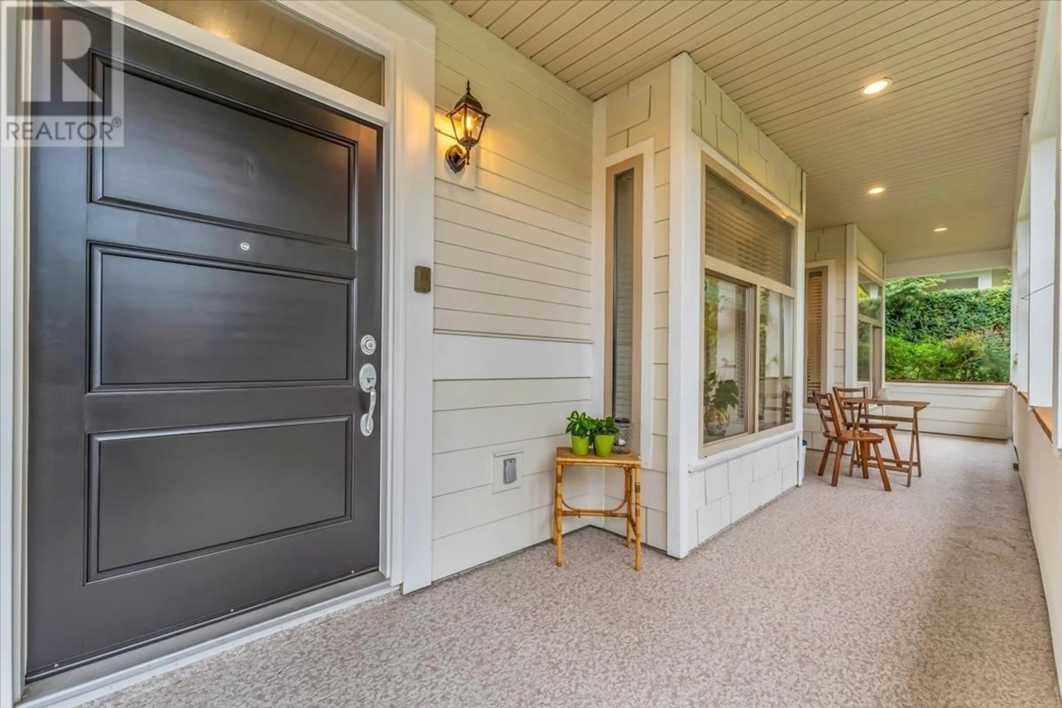266 W 17TH STREET, North Vancouver, British Columbia V7M1V6
Contact us about this property
Highlights
Estimated ValueThis is the price Wahi expects this property to sell for.
The calculation is powered by our Instant Home Value Estimate, which uses current market and property price trends to estimate your home’s value with a 90% accuracy rate.Not available
Price/Sqft$763/sqft
Est. Mortgage$8,374/mo
Tax Amount ()-
Days On Market230 days
Description
Detached house on a triplex lot in the heart of Central Lonsdale, North Vancouver! Enjoy the convenience of detached living with all the benefits of a triplex living, providing you with privacy and space without compromising on community atmosphere. This rare find boasts an impressive 2555 square ft of luxurious living space, offering the perfect blend of comfort and sophistication. With 4 spacious bedrooms and 4 modern baths, including a lavish master ensuite, every member of the family will find their own sanctuary. Entertain in style in the expansive media room, ideal for movie nights or gatherings with friends and family. Need a quiet space to work or study? The generously sized den provides the perfect Retreat. (id:39198)
Property Details
Interior
Features
Exterior
Parking
Garage spaces 1
Garage type Garage
Other parking spaces 0
Total parking spaces 1
Condo Details
Inclusions

