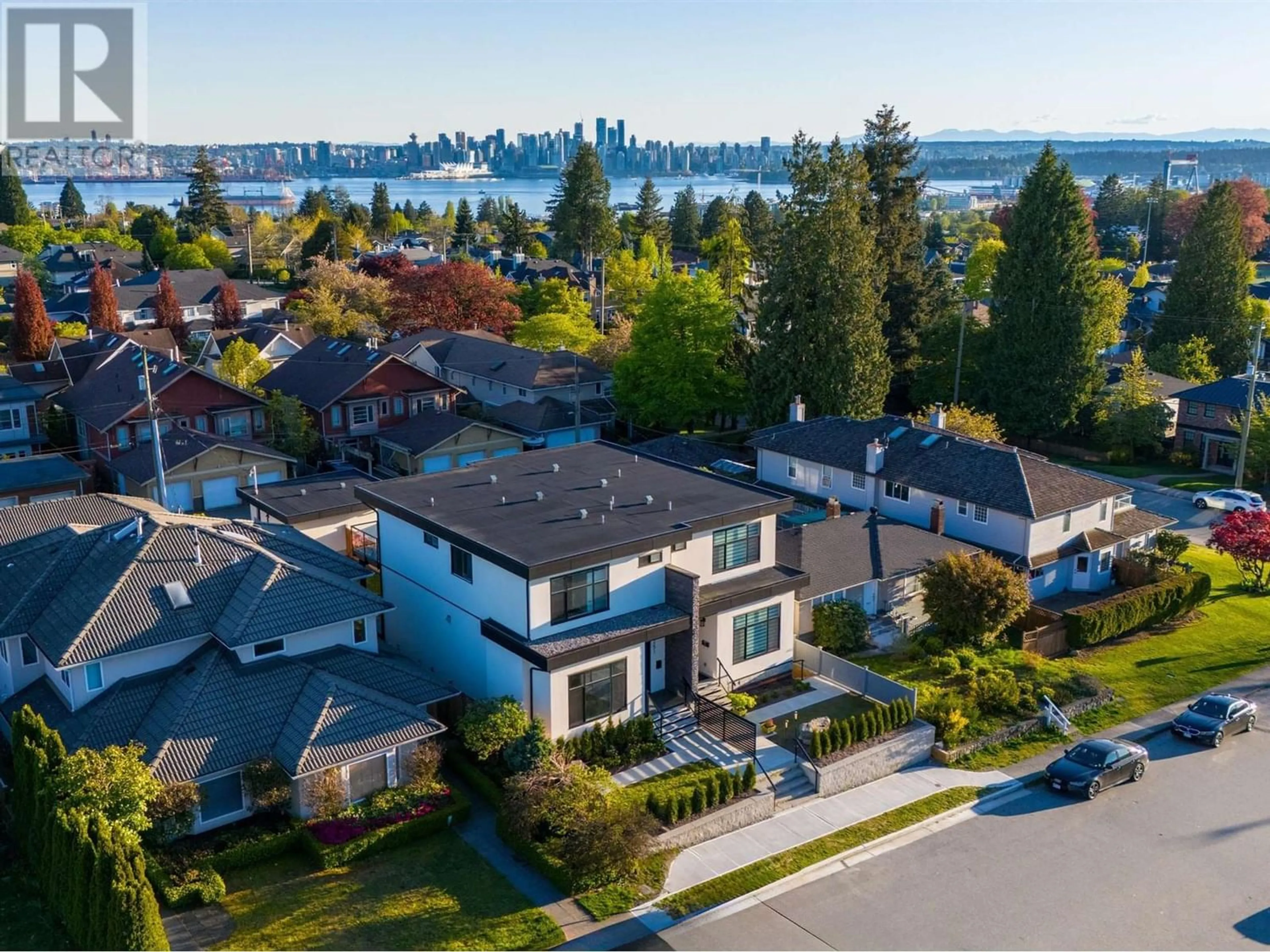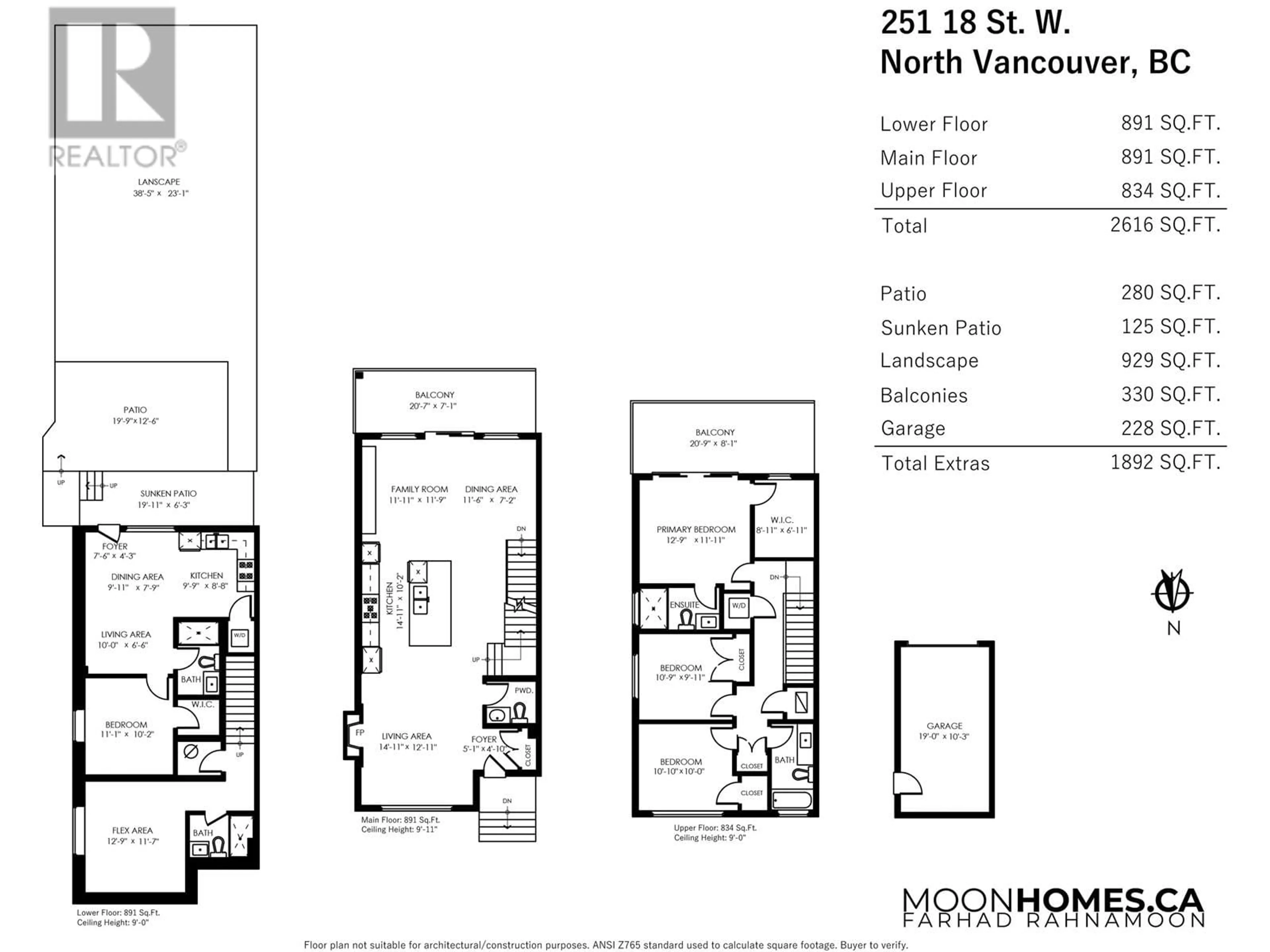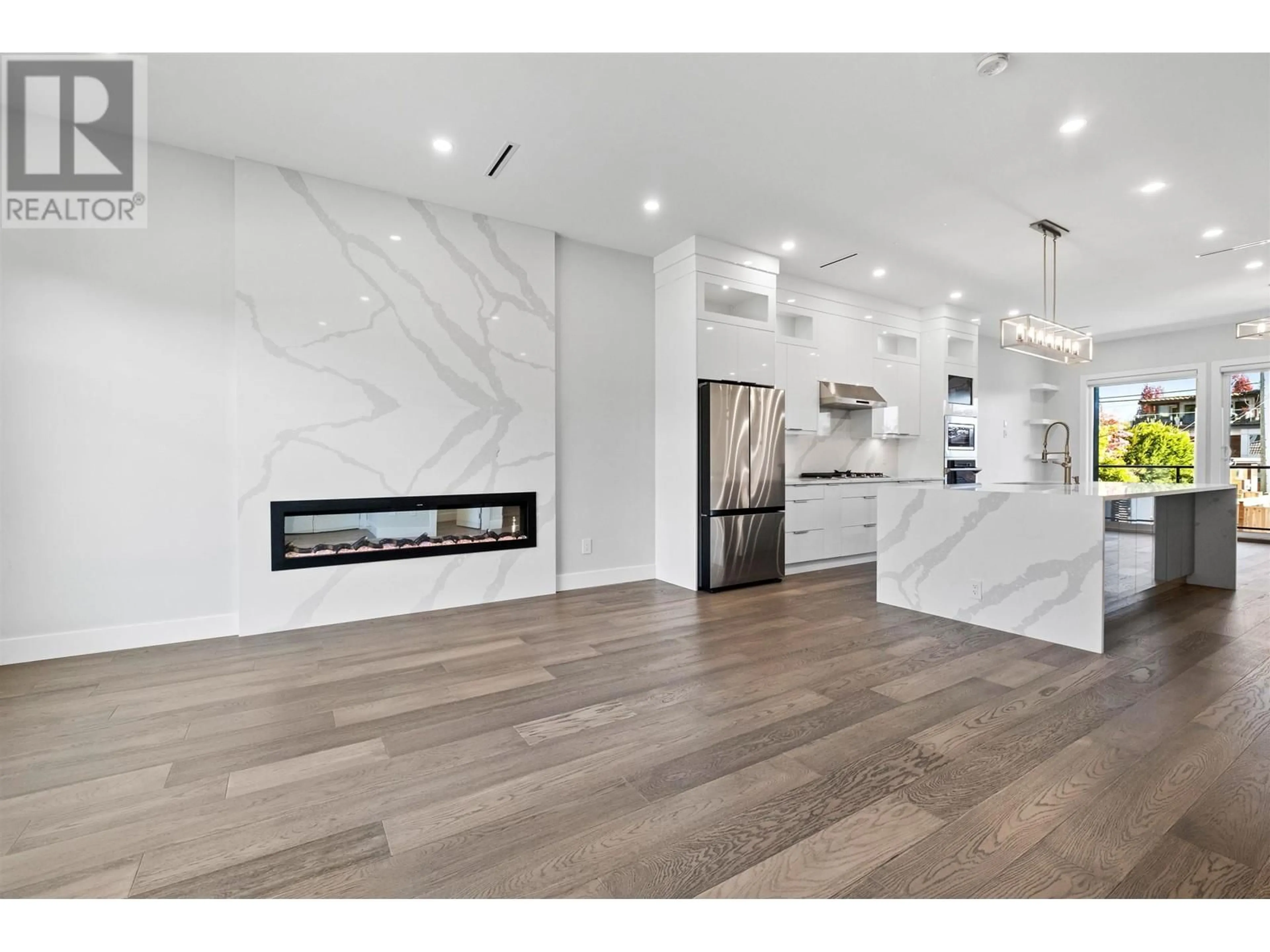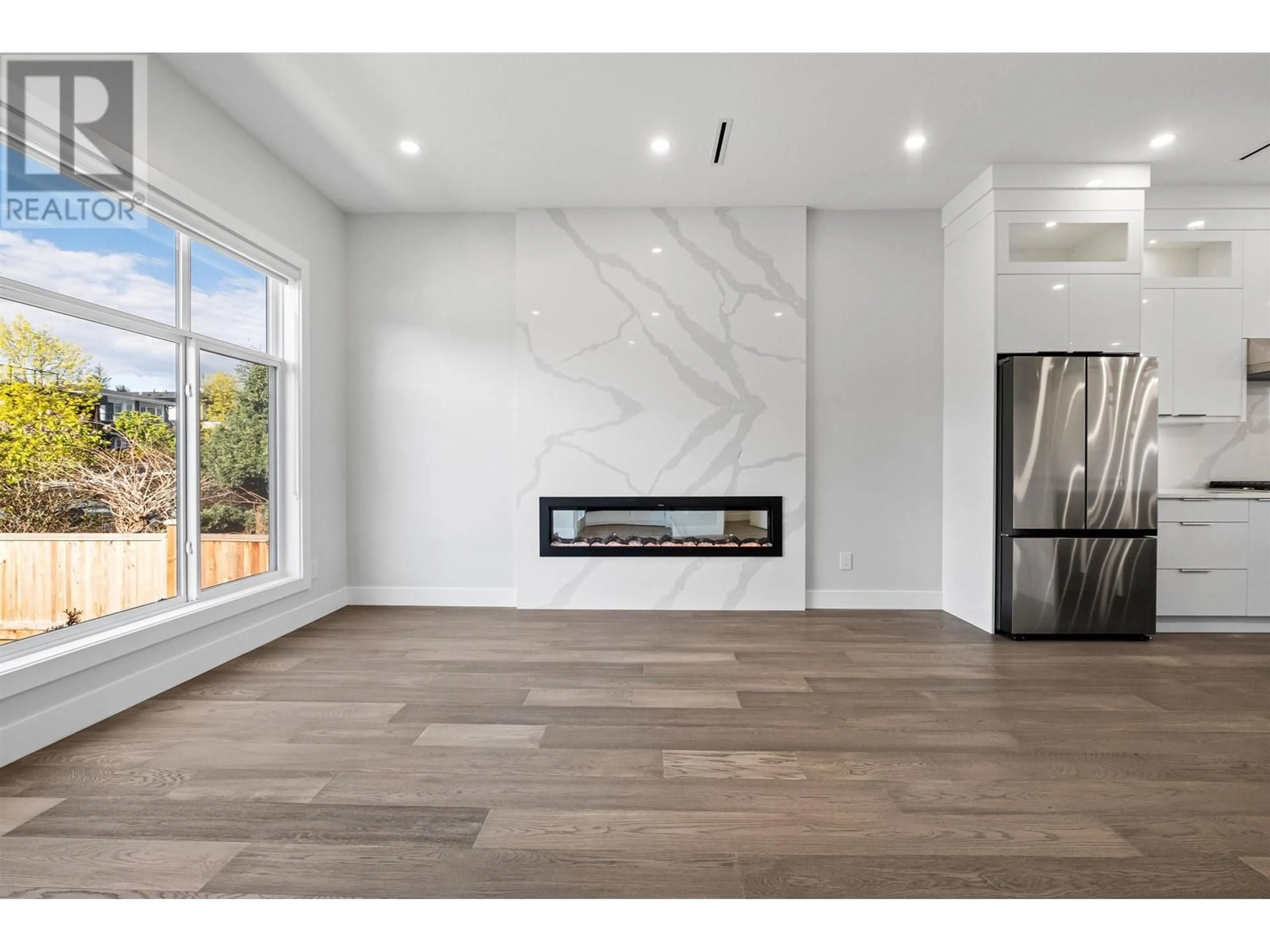251 W 18TH STREET, North Vancouver, British Columbia V7M1W7
Contact us about this property
Highlights
Estimated ValueThis is the price Wahi expects this property to sell for.
The calculation is powered by our Instant Home Value Estimate, which uses current market and property price trends to estimate your home’s value with a 90% accuracy rate.Not available
Price/Sqft$951/sqft
Est. Mortgage$10,688/mo
Tax Amount ()-
Days On Market194 days
Description
Located on a prime block of Central Lonsdale is this well-built and thoughtfully designed side by side duplex. Enter to a spacious main floor destined for entertaining! The gourmet chef's kitchen with massive island & bar seating is saddled by the large living area with fp at the front & dining + family room that open to a covered South facing deck with room for lounging and dining year round. Upstairs has 3 large bedrooms including the primary with WIC, private ensuite & sundeck with downtown views. Laundry & another full bath complete this floor. Down has a rec room/4th bedroom and 3 piece bath for the owners use plus a separate self-contained legal 1 bedroom suite. Lovely curb appeal, sprawling Southerly fenced backyard, single garage + extra open parking, heat pump/AC & more. (id:39198)
Property Details
Interior
Features
Exterior
Parking
Garage spaces 2
Garage type Carport
Other parking spaces 0
Total parking spaces 2
Condo Details
Amenities
Laundry - In Suite
Inclusions




