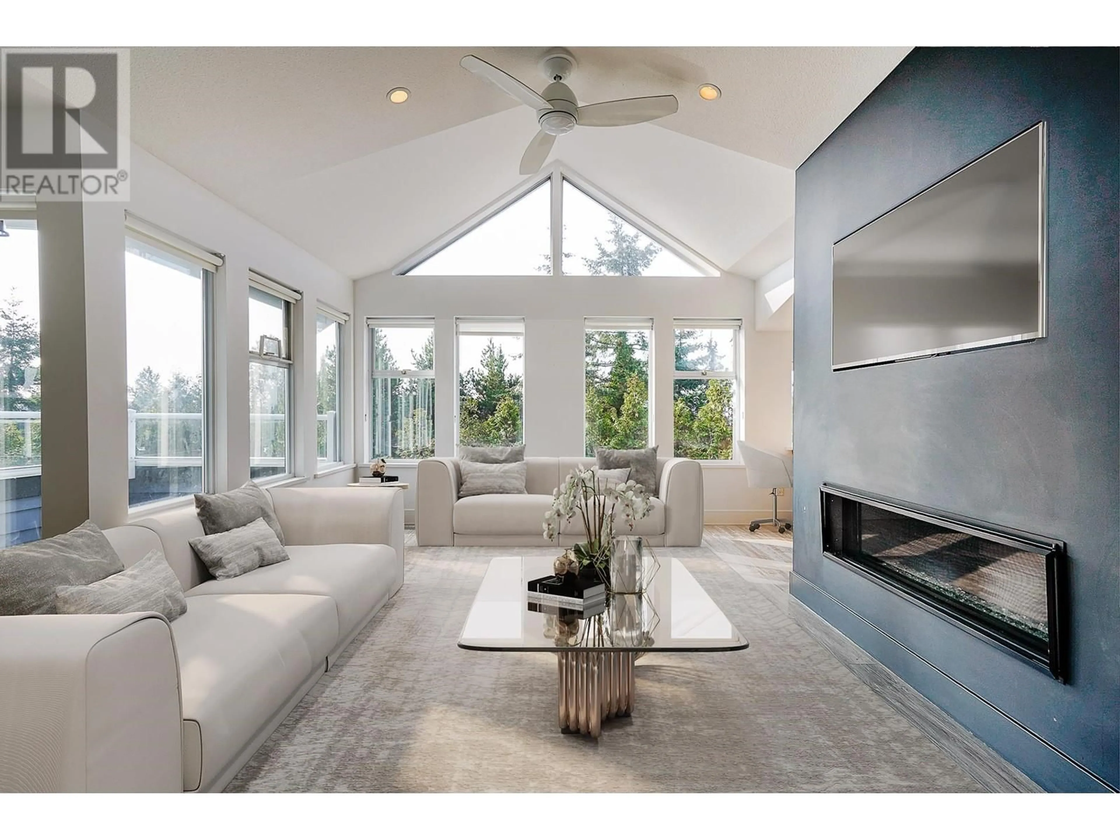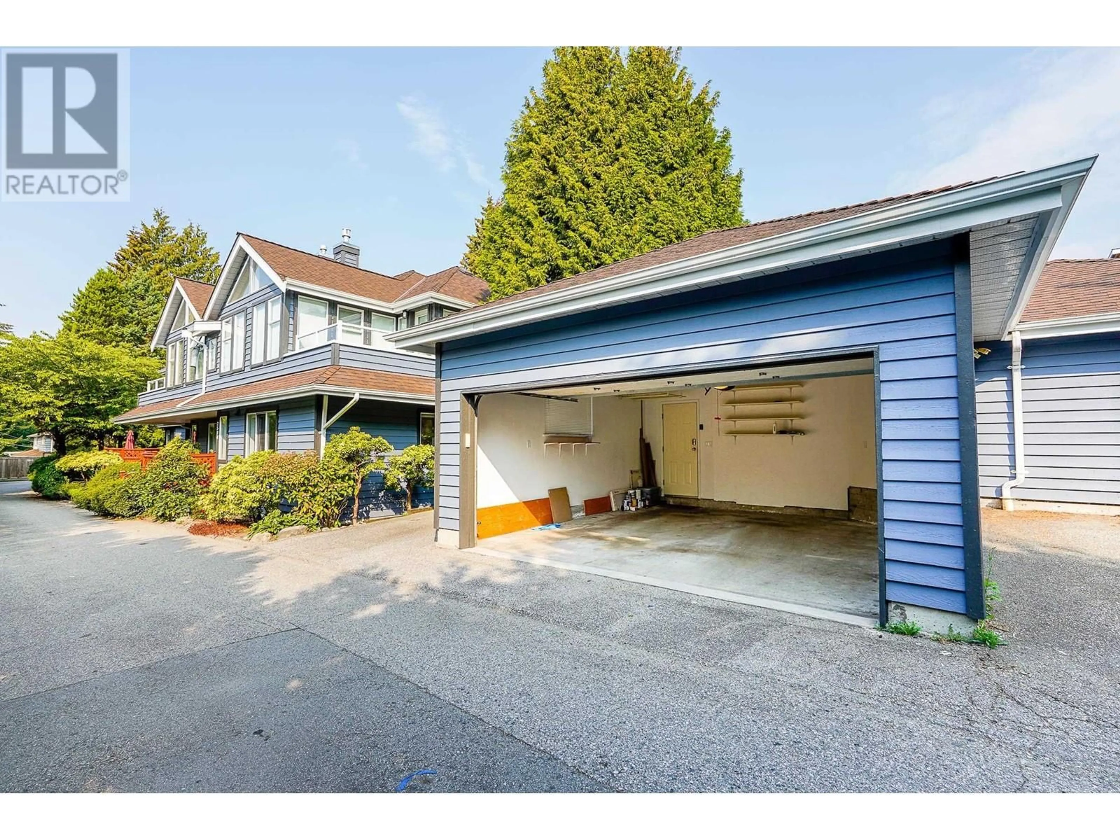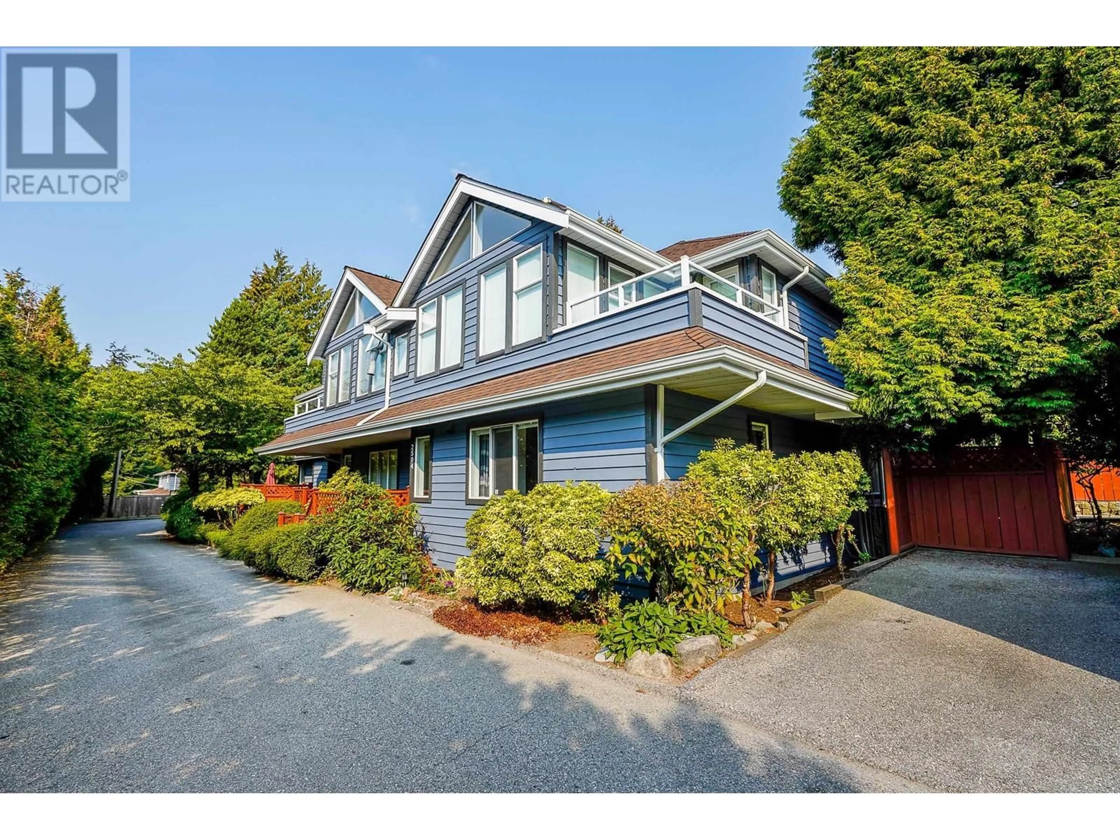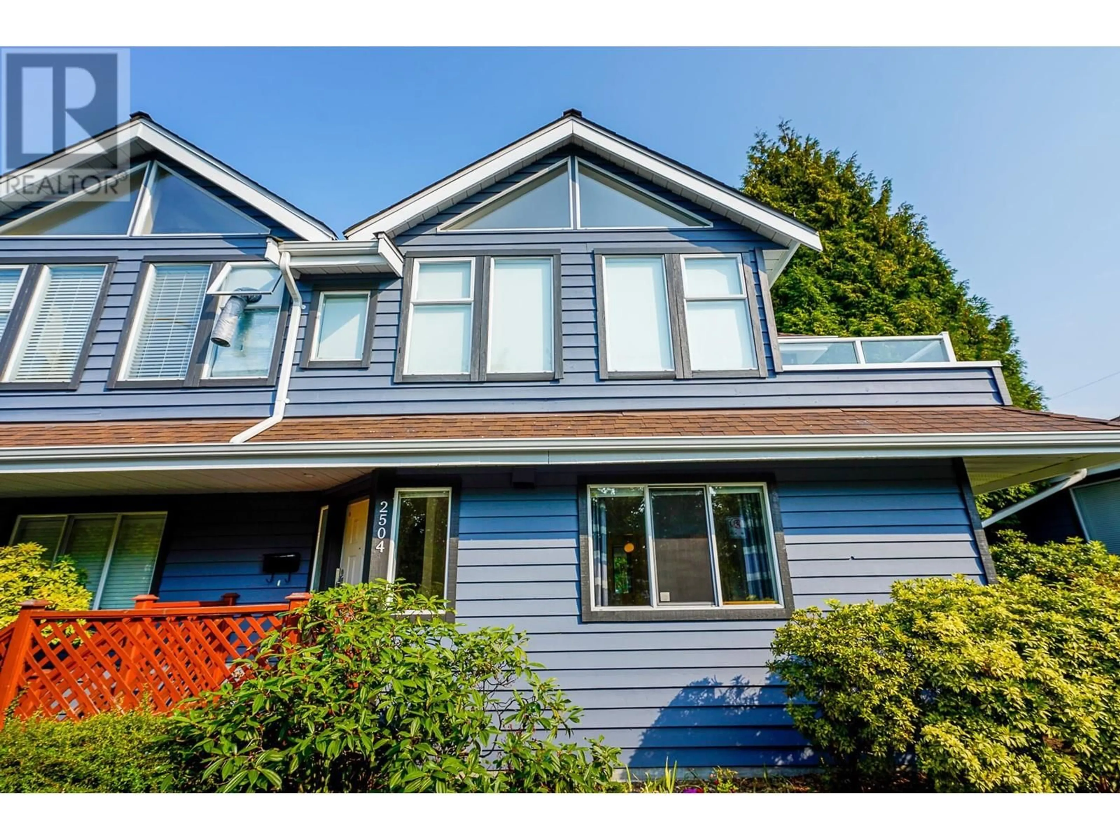2504 WESTERN AVENUE, North Vancouver, British Columbia V7N3L1
Contact us about this property
Highlights
Estimated ValueThis is the price Wahi expects this property to sell for.
The calculation is powered by our Instant Home Value Estimate, which uses current market and property price trends to estimate your home’s value with a 90% accuracy rate.Not available
Price/Sqft$759/sqft
Est. Mortgage$4,509/mo
Maintenance fees$551/mo
Tax Amount ()-
Days On Market12 hours
Description
Here is your opportunity to own an impressive 1383 SQ.FT COMPLETELY RENOVATED townhouse in Upper Lonsdale with A/C & RARE DOUBLE SIDE BY SIDE GARAGE! This property feat. 2BDRMS/3 BTHS with open concept living/dining/kitchen areas upstairs with vaulted ceilings, city view & a balcony for all year round BBQs. Renovated back in 2017 incl. kitchen/bathrooms/flooring/modern gas fireplace/furnace/HWT/heated floors on the main bath. Second bedroom is fully sound proofed. This property is part of a 3-unit strata, and functions more like a duplex than a townhouse. Upper deck vinyl/cap-flashing/railing & glass (2018), roof venting/new insulation/baffles/new gutters (2019). New GE Washer and Dryer! Located just steps to shopping on North Vancouver´s Lonsdale Ave. Don´t miss out on this North Van gem!! (id:39198)
Property Details
Interior
Features
Exterior
Parking
Garage spaces 2
Garage type Garage
Other parking spaces 0
Total parking spaces 2
Condo Details
Amenities
Laundry - In Suite
Inclusions
Property History
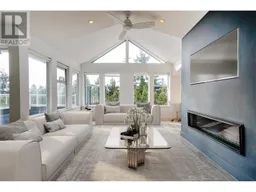 38
38
