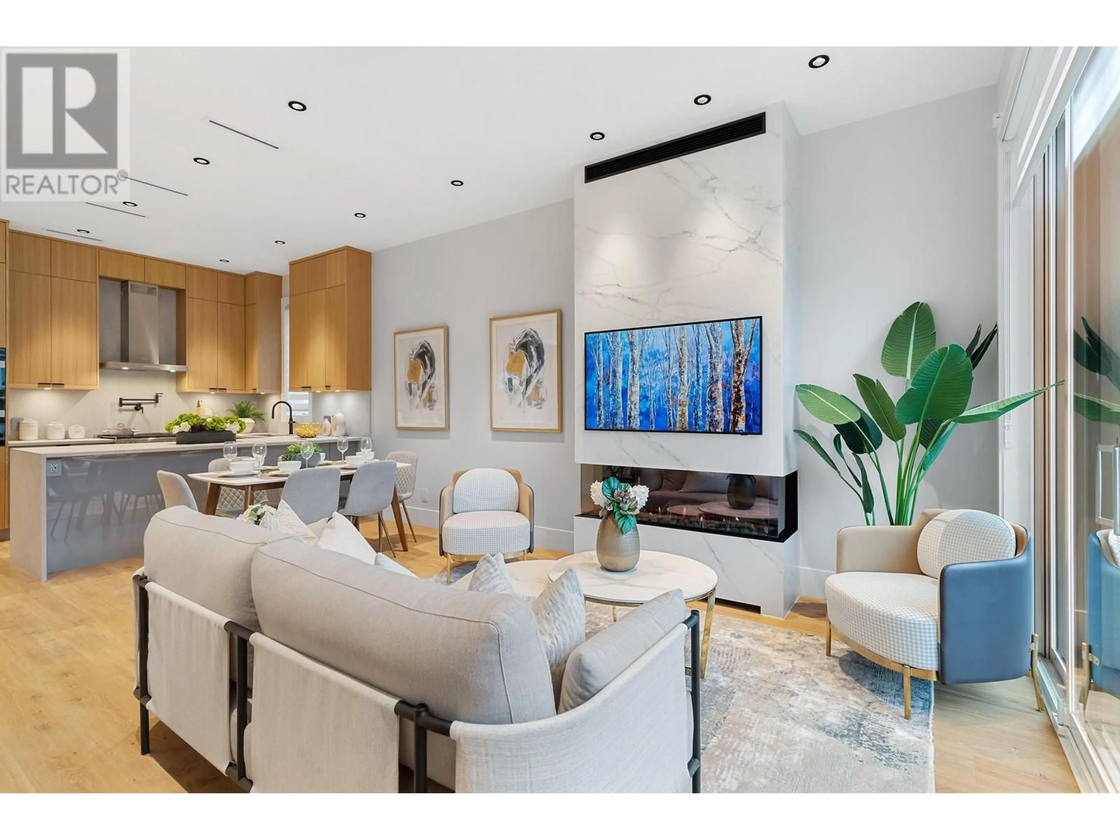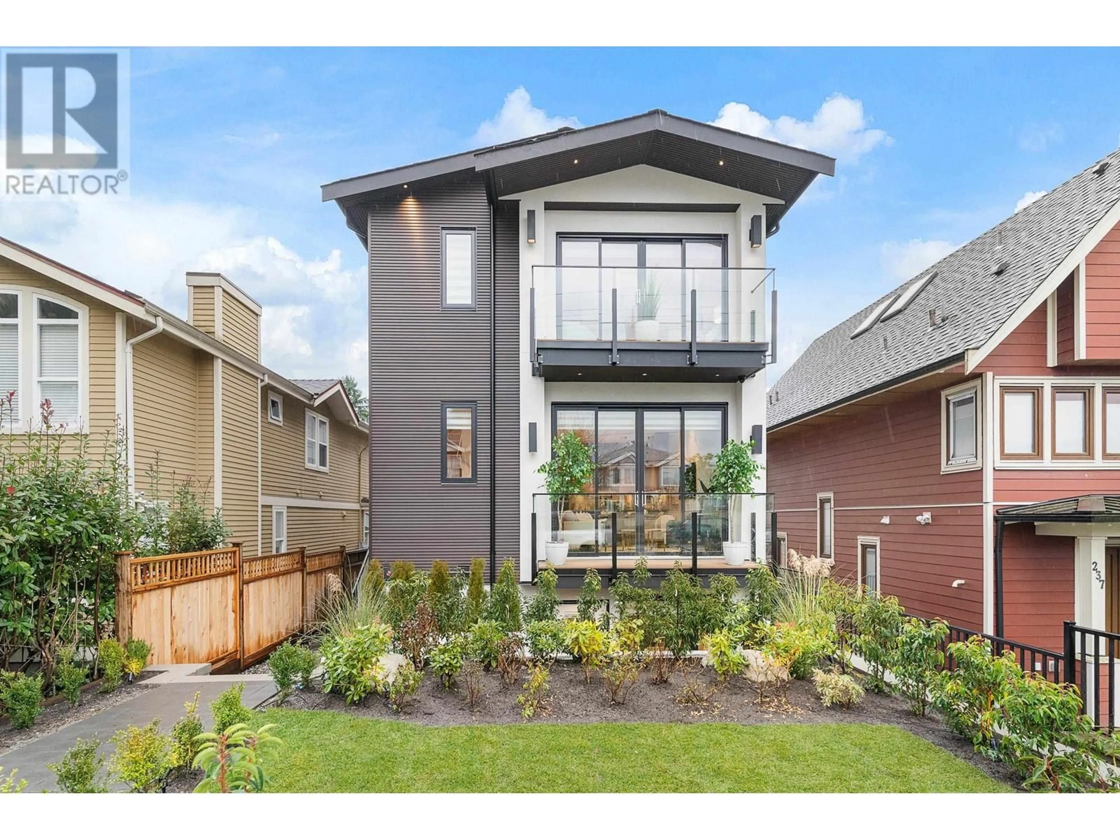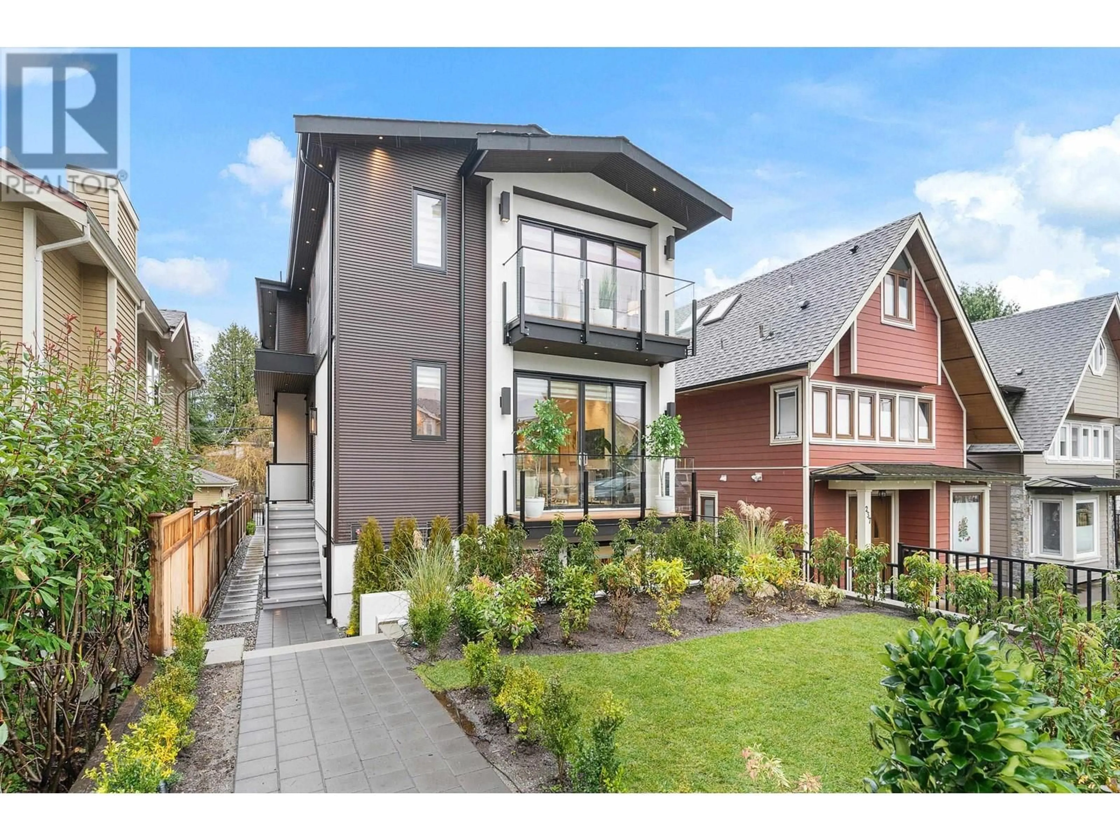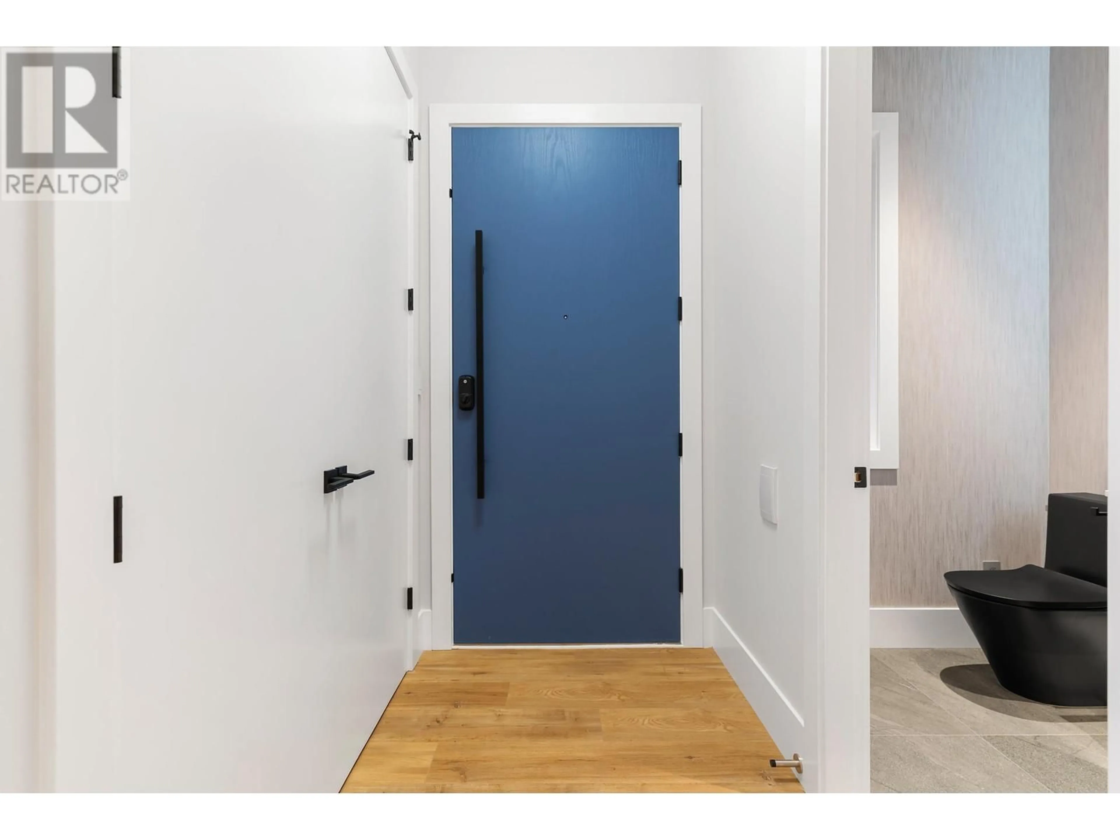243 E 21 STREET, North Vancouver, British Columbia V7L3B7
Contact us about this property
Highlights
Estimated ValueThis is the price Wahi expects this property to sell for.
The calculation is powered by our Instant Home Value Estimate, which uses current market and property price trends to estimate your home’s value with a 90% accuracy rate.Not available
Price/Sqft$1,110/sqft
Est. Mortgage$8,585/mo
Tax Amount ()-
Days On Market165 days
Description
Welcome to North Vancouver's finest luxury custom duplex. Finally the level of finish and lifestyle you crave and deserve! Curated luxury throughout including your full Miele appliance package of their latest offerings, high end plumbing and lighting fixtures, custom floor to ceiling millwork, and more. Brand new construction with 2/5/10 warranty peace of mind. Enjoy the winter in front of your stunning panoramic fireplace as your radiant floors keep your toes warm. Enjoy fresh and cool summers in your air conditioned escape. Your custom home automation system adapts to your needs adjusting to your lifestyle for entertainment, lighting, security, and comfort at a touch. Below, the legal suite is an investment property in your own home..book your private showing today! (id:39198)
Property Details
Interior
Features
Exterior
Parking
Garage spaces 2
Garage type -
Other parking spaces 0
Total parking spaces 2
Condo Details
Amenities
Laundry - In Suite
Inclusions




