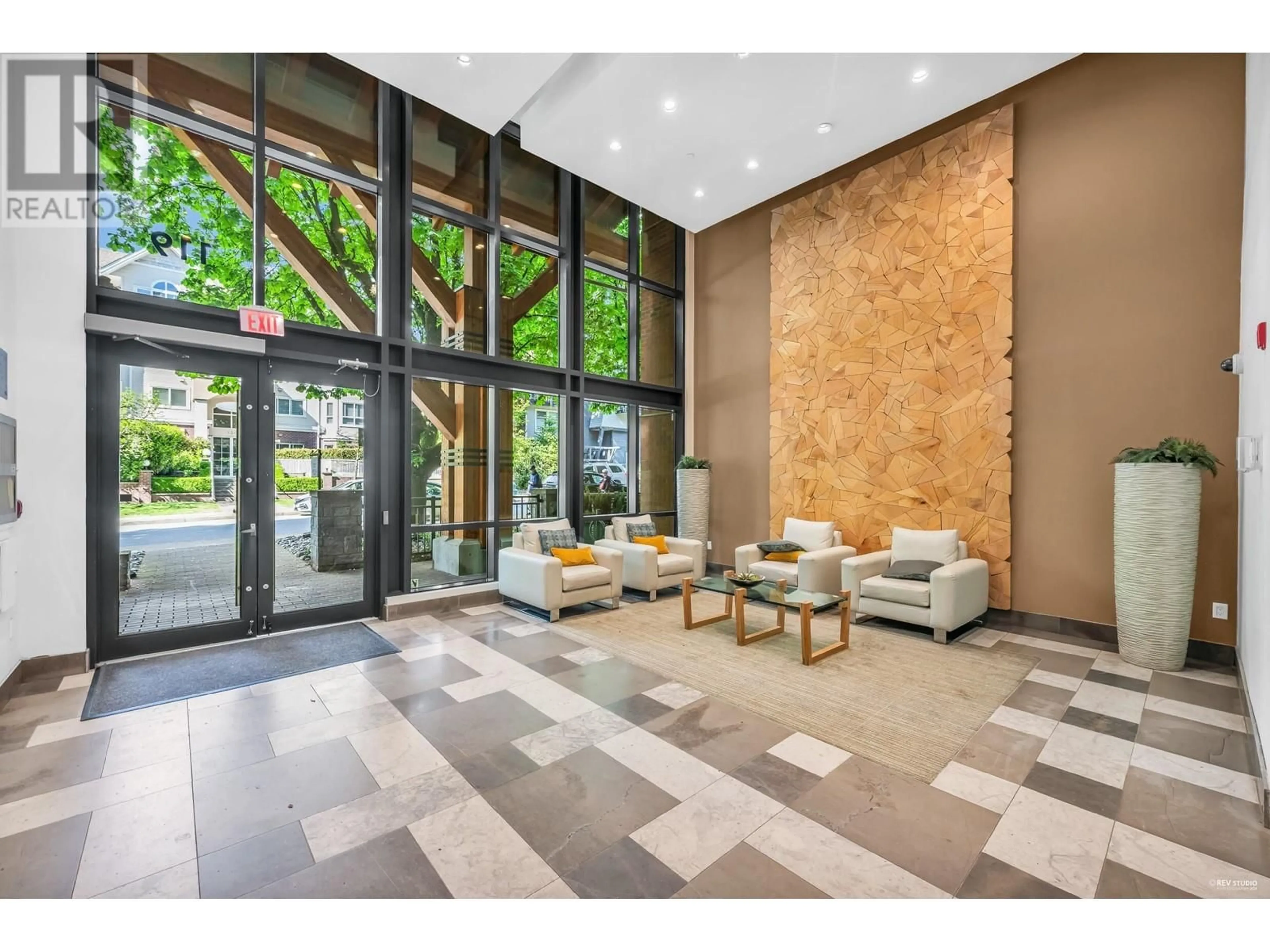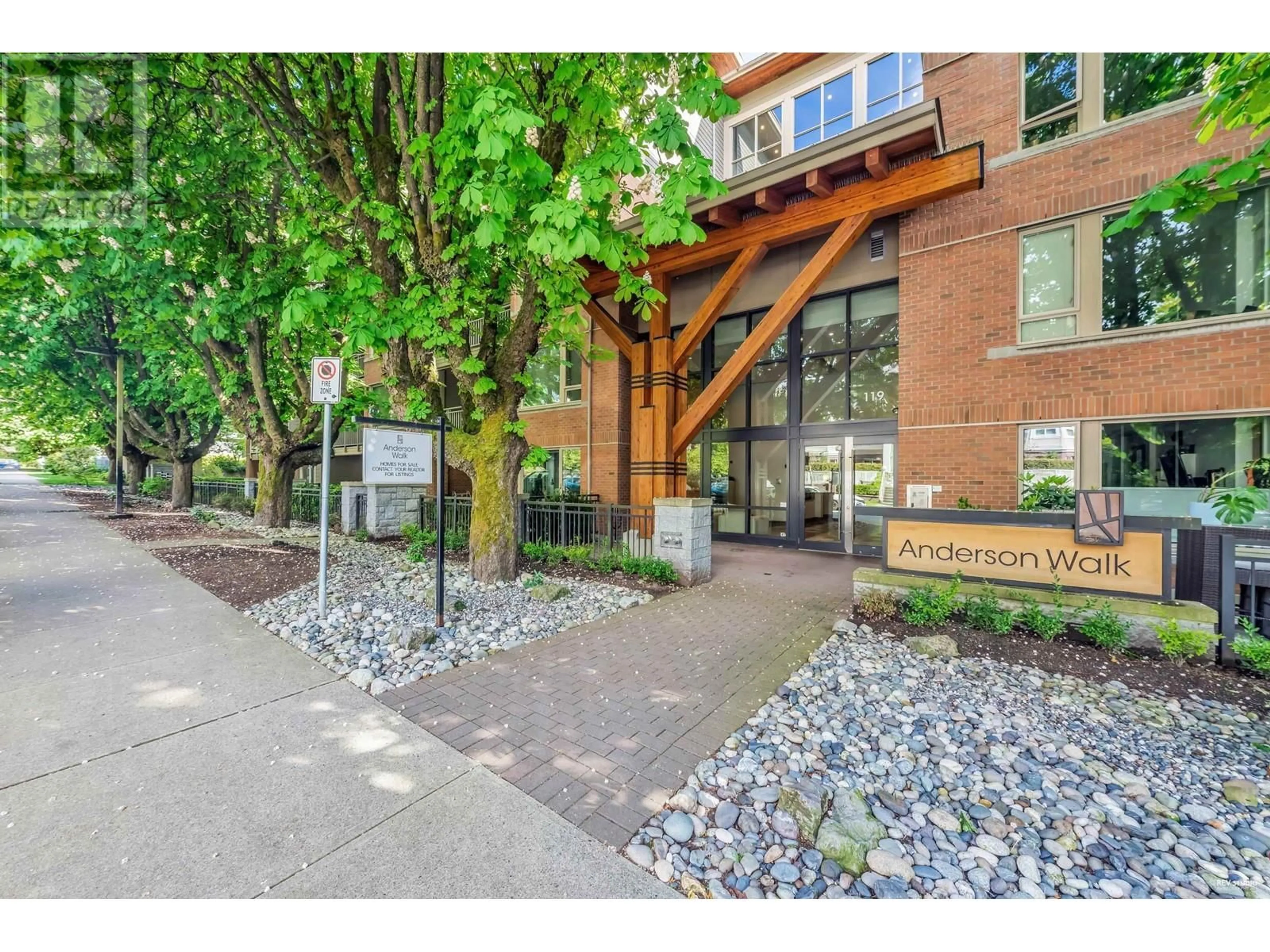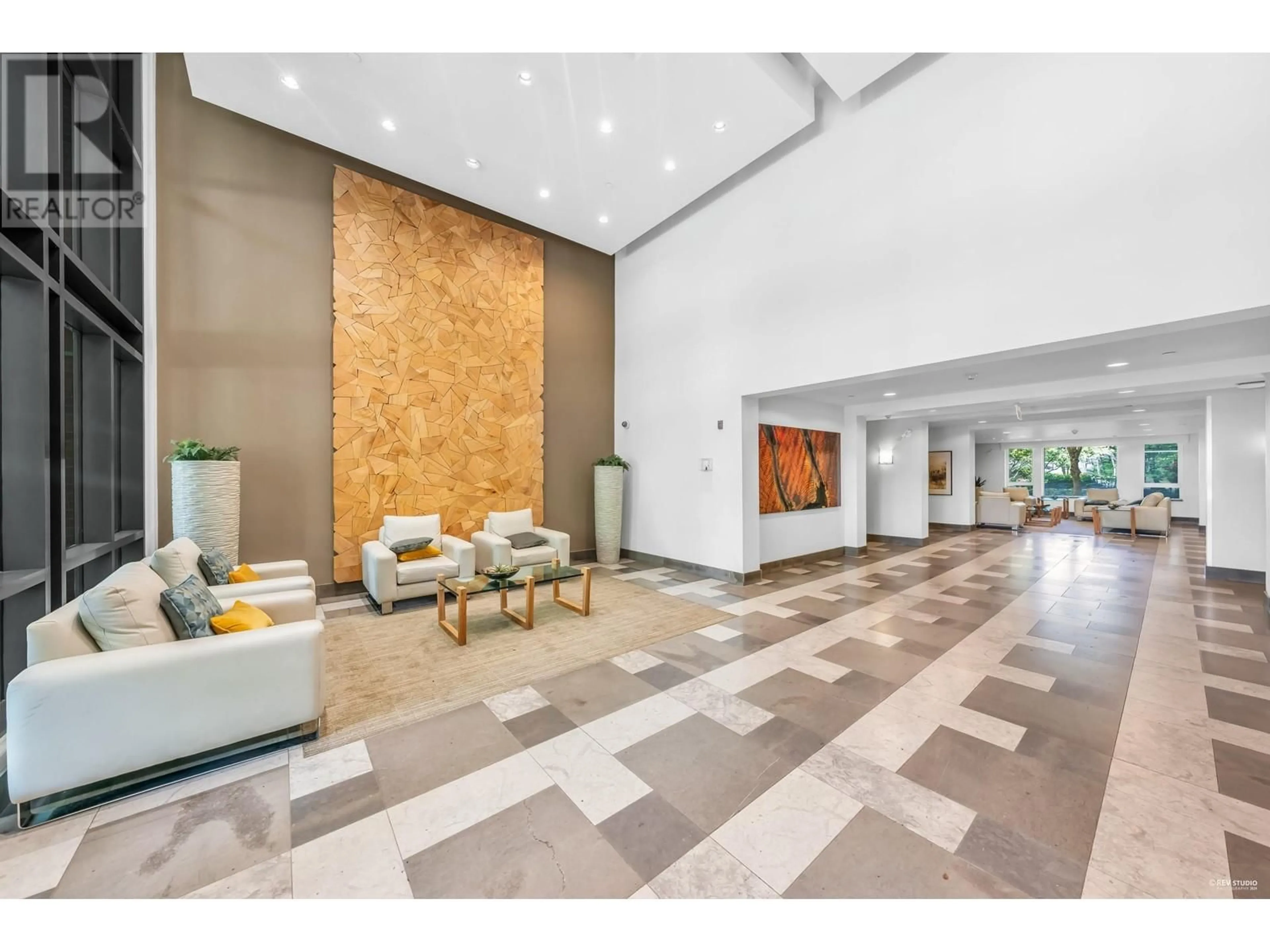228 119 W 22ND STREET, North Vancouver, British Columbia V7M0B4
Contact us about this property
Highlights
Estimated ValueThis is the price Wahi expects this property to sell for.
The calculation is powered by our Instant Home Value Estimate, which uses current market and property price trends to estimate your home’s value with a 90% accuracy rate.Not available
Price/Sqft$1,071/sqft
Est. Mortgage$3,857/mo
Maintenance fees$505/mo
Tax Amount ()-
Days On Market3 days
Description
Discover a rare opportunity to own a beautifully maintained 2-bedroom, 2-bathroom condo in Central Lonsdale´s sought-after Anderson Walk, built by Polygon. Situated on a peaceful, tree-lined street, this south-facing home offers 9' ceiling, open concept living, in floor radiant hearting, sleek kitchen with gas range, S/S appliances, granite countertops, cozy fireplace, in-suite laundry, primary suite with generous sized walk-in closet and ensuite plus a spacious covered balcony overlooking the quiet landscaped courtyard garden. This building is well equipped with fitness center, bike storage, social room & guest suites. Steps to Lonsdale, restaurants, shopping, transit & new Harry Jerome Rec Cent (2025). 1 parking and 1 storage. Don't miss it! (id:39198)
Property Details
Interior
Features
Exterior
Parking
Garage spaces 1
Garage type Visitor Parking
Other parking spaces 0
Total parking spaces 1
Condo Details
Amenities
Exercise Centre, Guest Suite, Laundry - In Suite
Inclusions
Property History
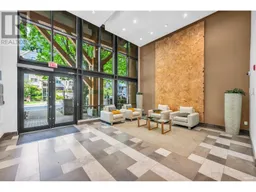 31
31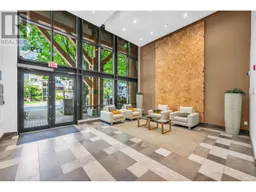 31
31
