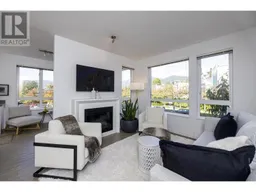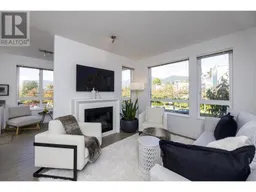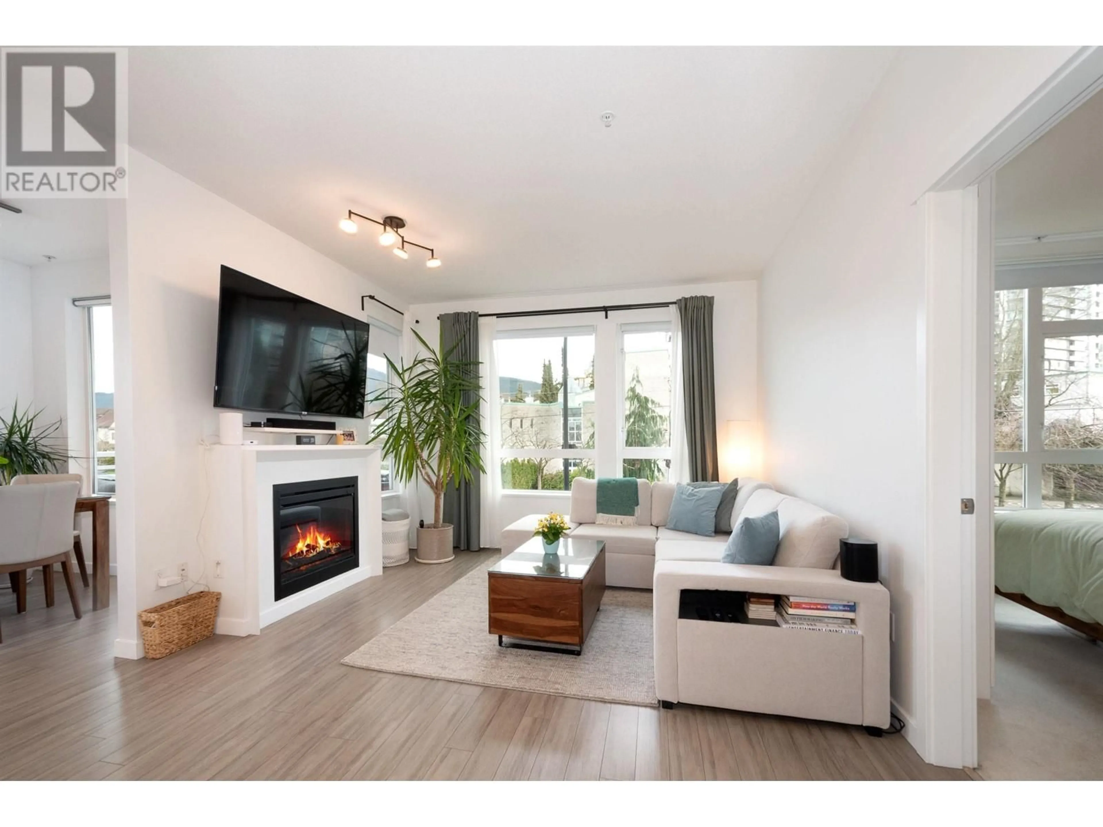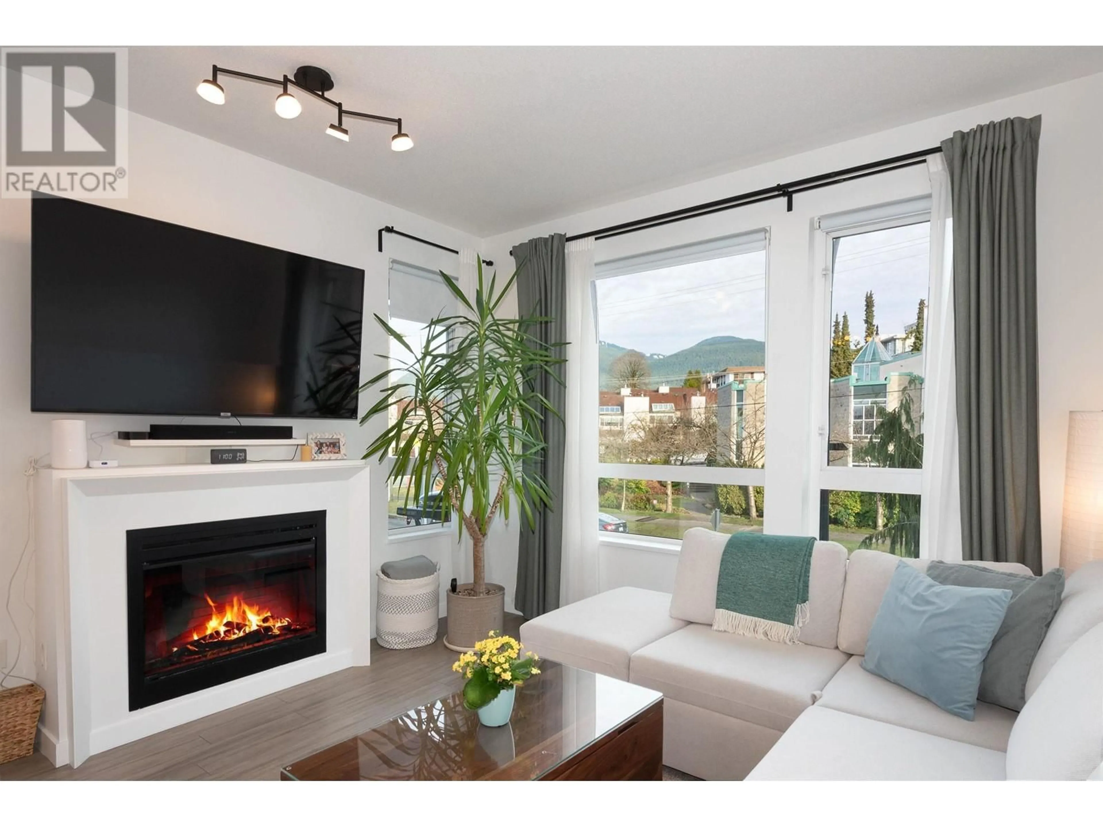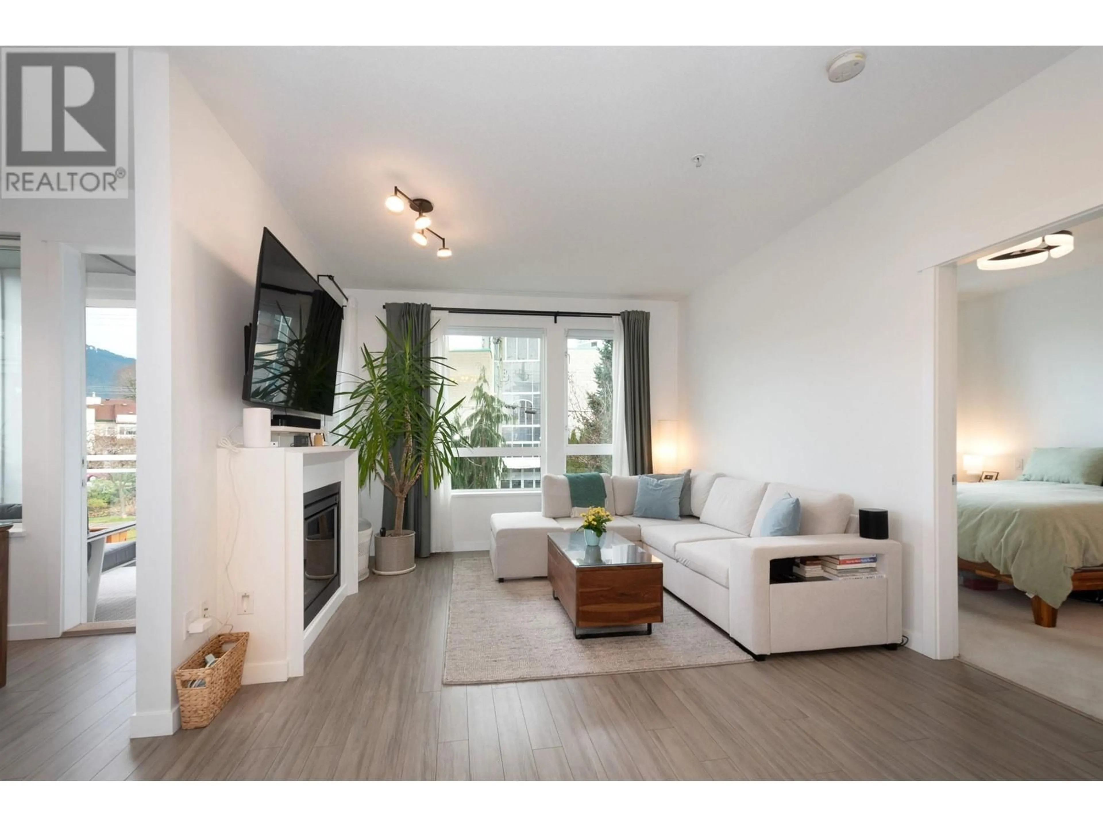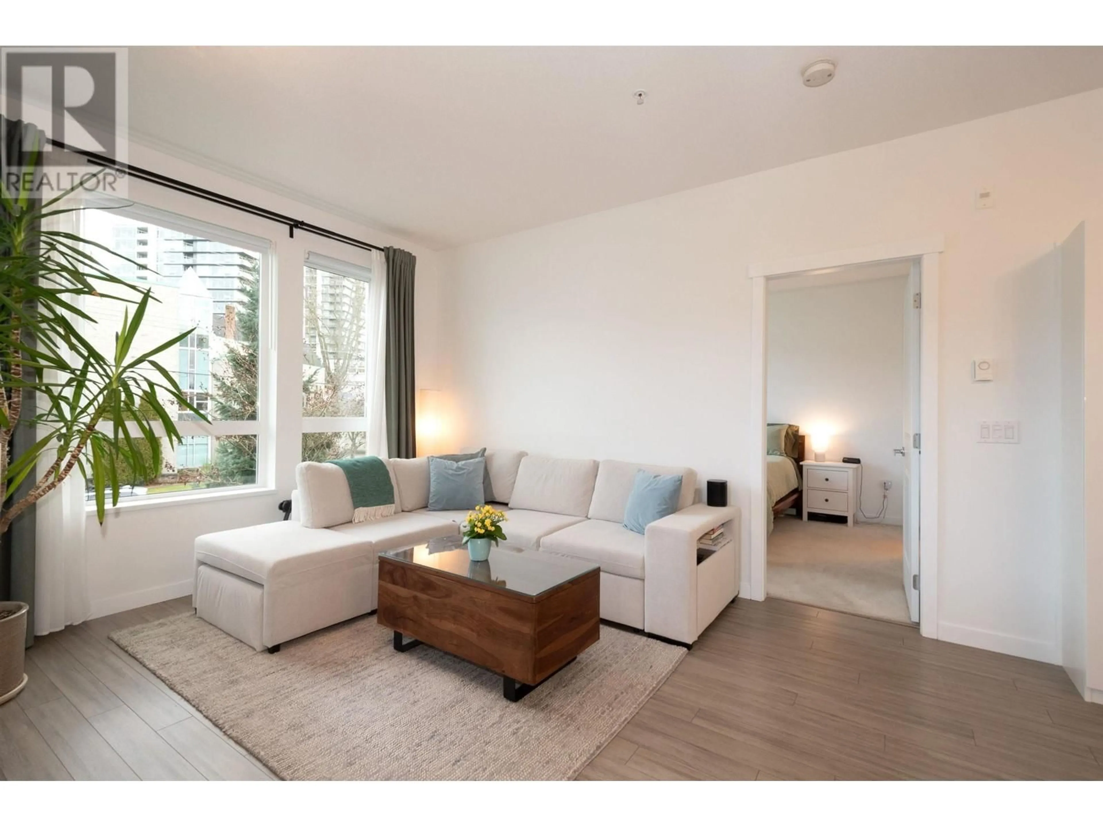204 217 W 8TH STREET, North Vancouver, British Columbia V7M0C2
Contact us about this property
Highlights
Estimated ValueThis is the price Wahi expects this property to sell for.
The calculation is powered by our Instant Home Value Estimate, which uses current market and property price trends to estimate your home’s value with a 90% accuracy rate.Not available
Price/Sqft$1,045/sqft
Est. Mortgage$4,289/mo
Maintenance fees$646/mo
Tax Amount ()-
Days On Market14 hours
Description
Imagine sipping your morning coffee, or evening glass of wine, on your private sunny mountain view balcony! Perfectly laid out 2 Bedroom, 2 Bath almost 1000sf corner suite, and spacious Living & Dining rooms with 9´ ceilings provide tons of light and feeling of space. West facing bright Kitchen boasting quart counters, S/S appliances and Eating area flow out to balcony, and into living room with cozy Fireplace. Freshly designer painted, updated modern LED lighting throughout and extra storage cabinets are a wonderful addition. Convenient Ensuite has double sinks, soaker tub, separate shower and heated floors. Secure Parking including a new EV Charger & large Locker included too. Convenient Central Lonsdale location only steps to lots of great restaurants, shopping and the LoLo & Seabus area! (id:39198)
Property Details
Interior
Features
Exterior
Parking
Garage spaces 1
Garage type Visitor Parking
Other parking spaces 0
Total parking spaces 1
Condo Details
Amenities
Laundry - In Suite
Inclusions
Property History
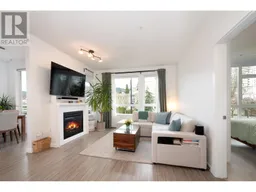 24
24