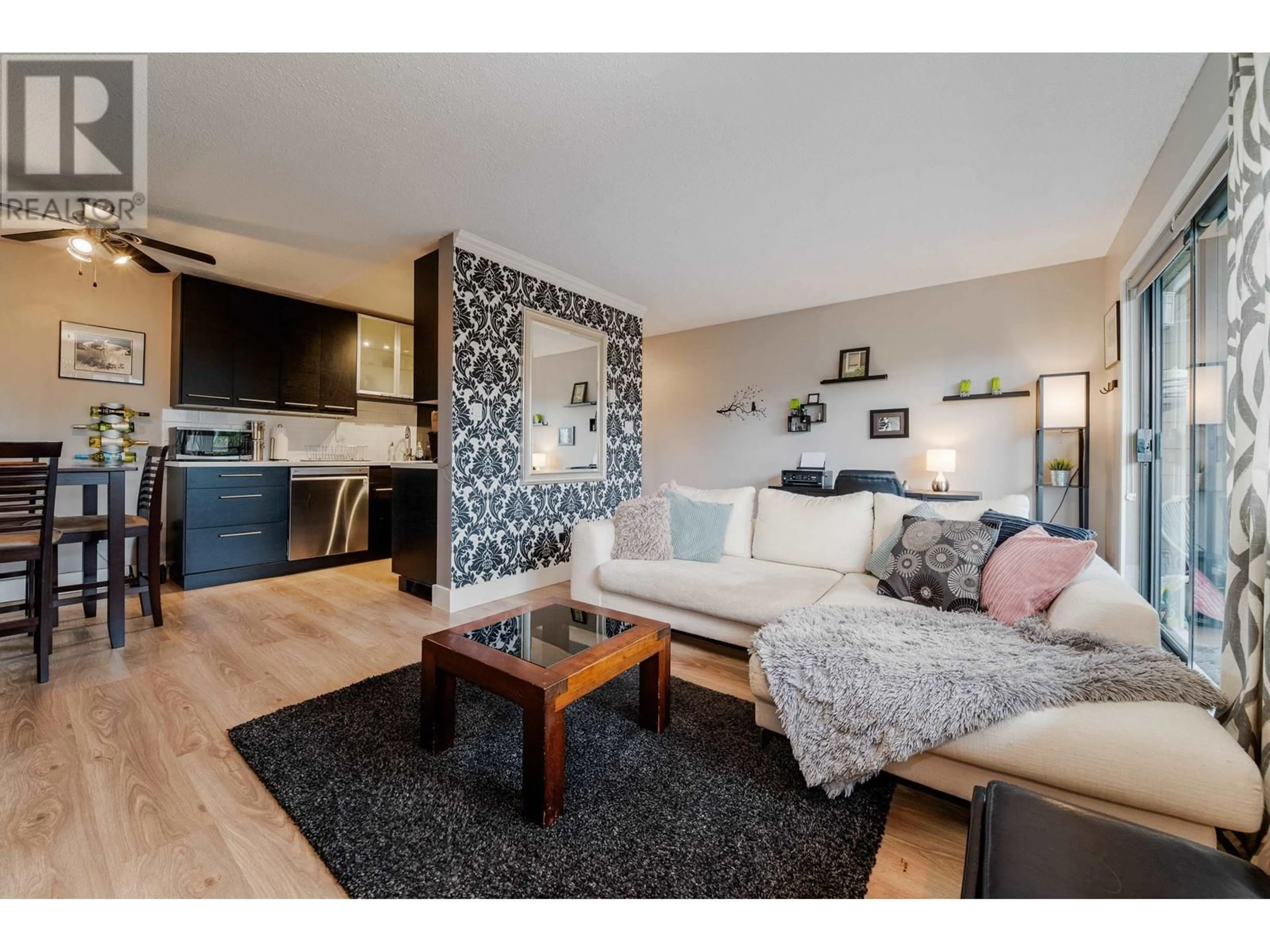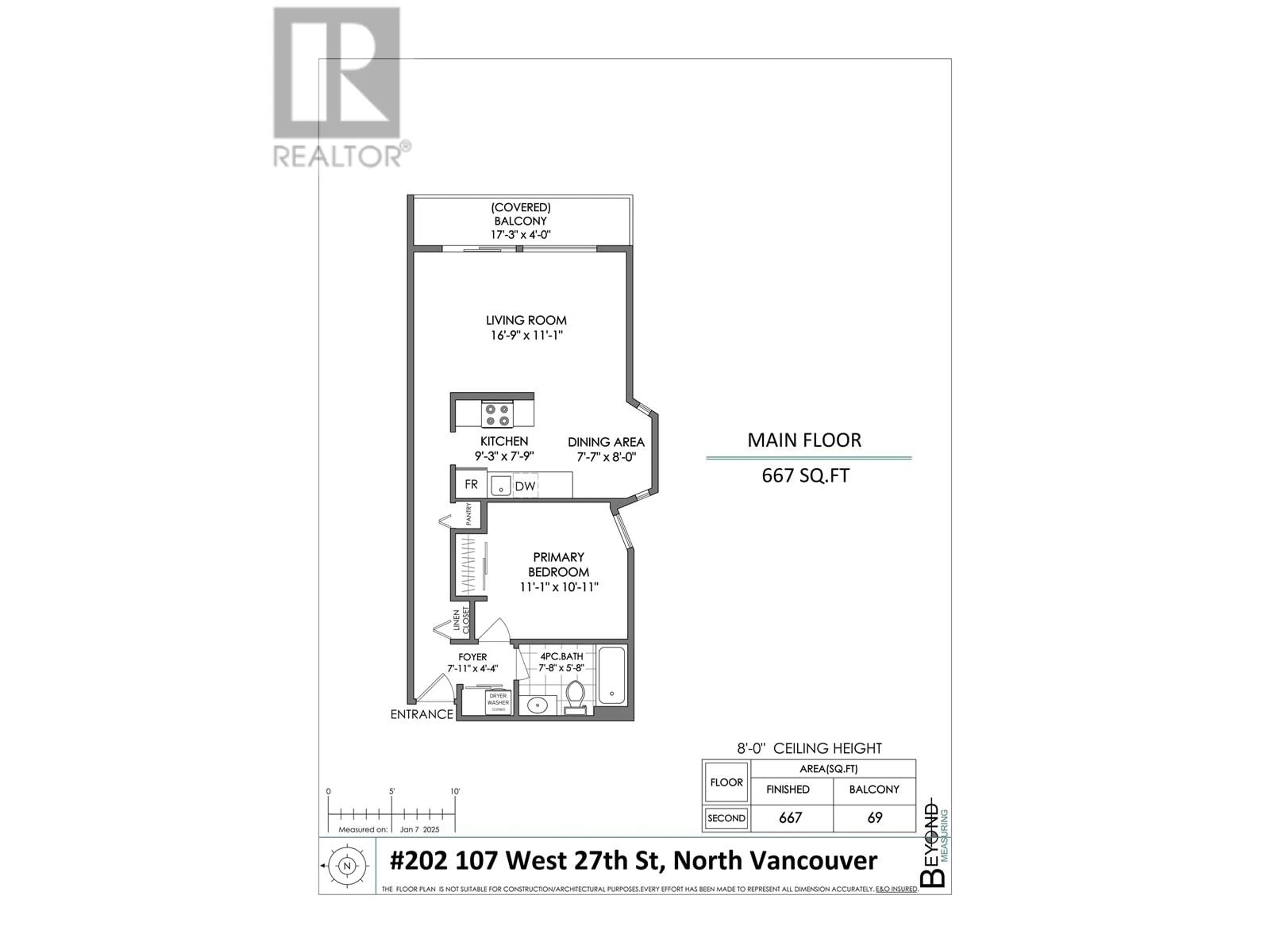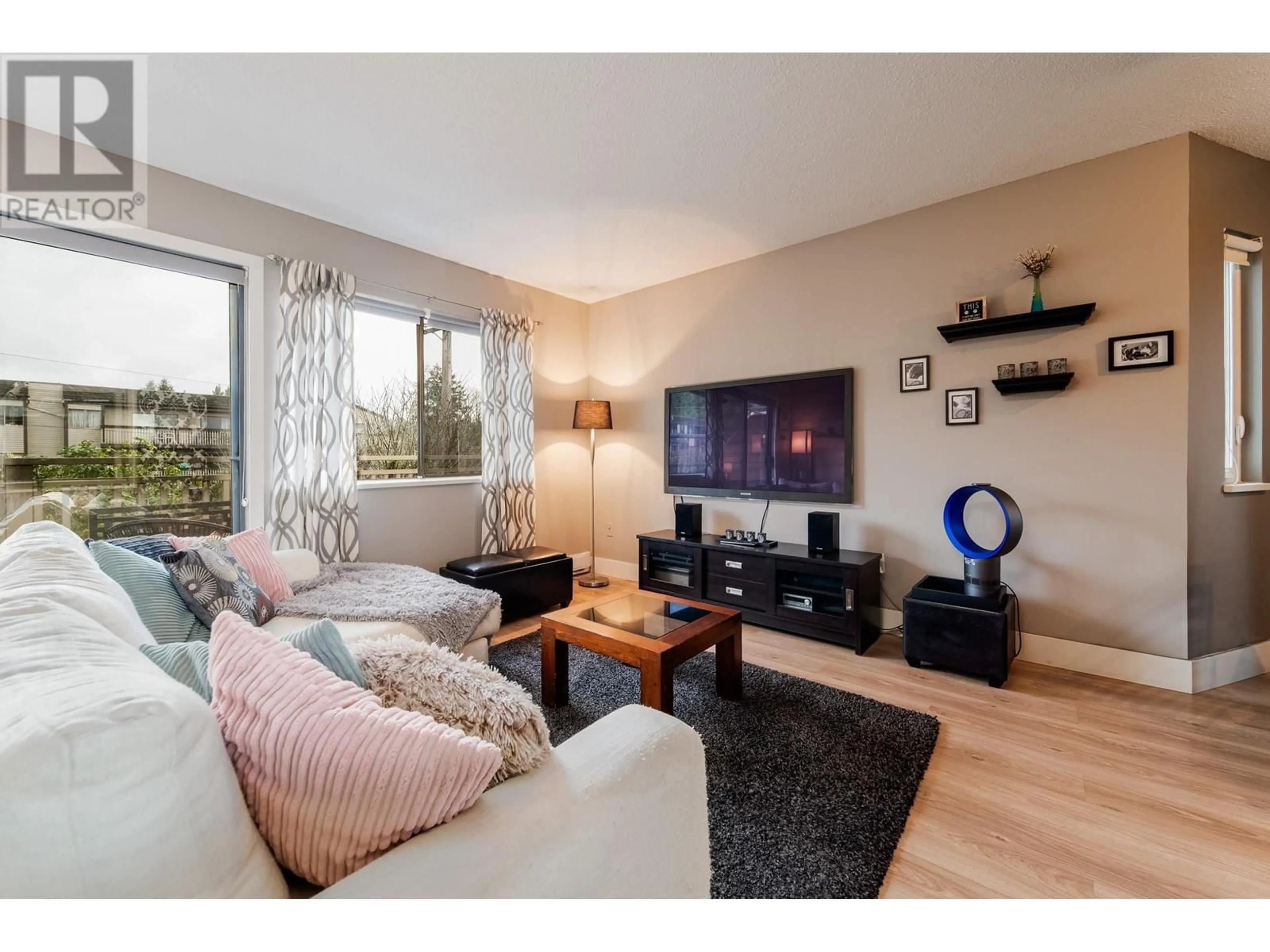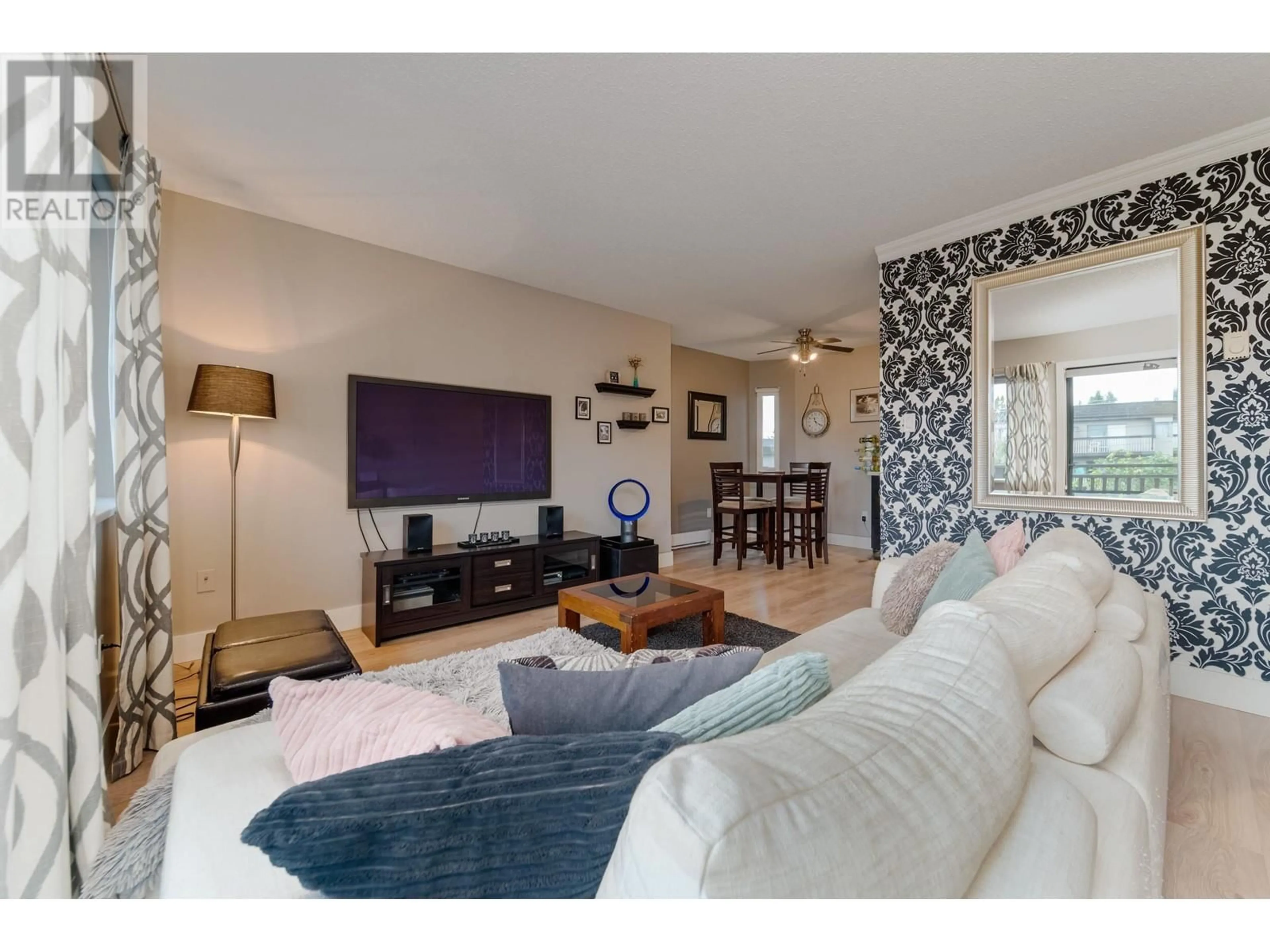202 107 W 27TH STREET, North Vancouver, British Columbia V7N4G5
Contact us about this property
Highlights
Estimated ValueThis is the price Wahi expects this property to sell for.
The calculation is powered by our Instant Home Value Estimate, which uses current market and property price trends to estimate your home’s value with a 90% accuracy rate.Not available
Price/Sqft$704/sqft
Est. Mortgage$2,018/mo
Maintenance fees$474/mo
Tax Amount ()-
Days On Market9 hours
Description
Affordability meets style in this renovated one-bedroom corner home in a well-maintained building in Upper Lonsdale. Featuring a custom kitchen with quartz countertops, stainless steel appliances, soft-close cabinets, all new tiles and backsplash, laminate flooring throughout, and a remodeled bathroom, this home is both stylish and functional. Bright morning sun glitters the home from every window. Enjoy stunning 360-degree views from the building's rooftop deck, which spans from Downtown Vancouver to the Lions Gate Bridge. Additional features include in-suite laundry, 1 parking spot, 1 storage locker, and pet-friendly (2 cats or 2 dogs if under 15lbs each or 1 large dog). Perfect for investor or 1st time home buyer. incredible value and location steps from transit, shopping, has easy access to Hwy1, No elevator. (id:39198)
Property Details
Interior
Features
Exterior
Parking
Garage spaces 1
Garage type -
Other parking spaces 0
Total parking spaces 1
Condo Details
Amenities
Laundry - In Suite
Inclusions
Property History
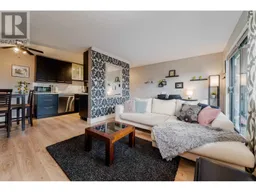 34
34
