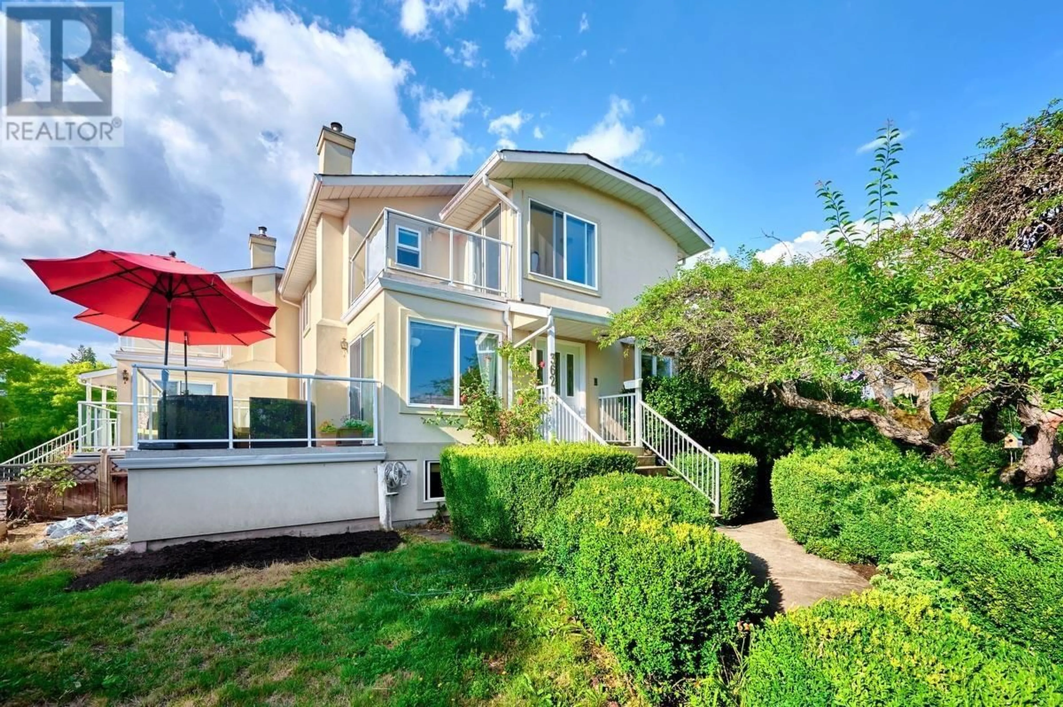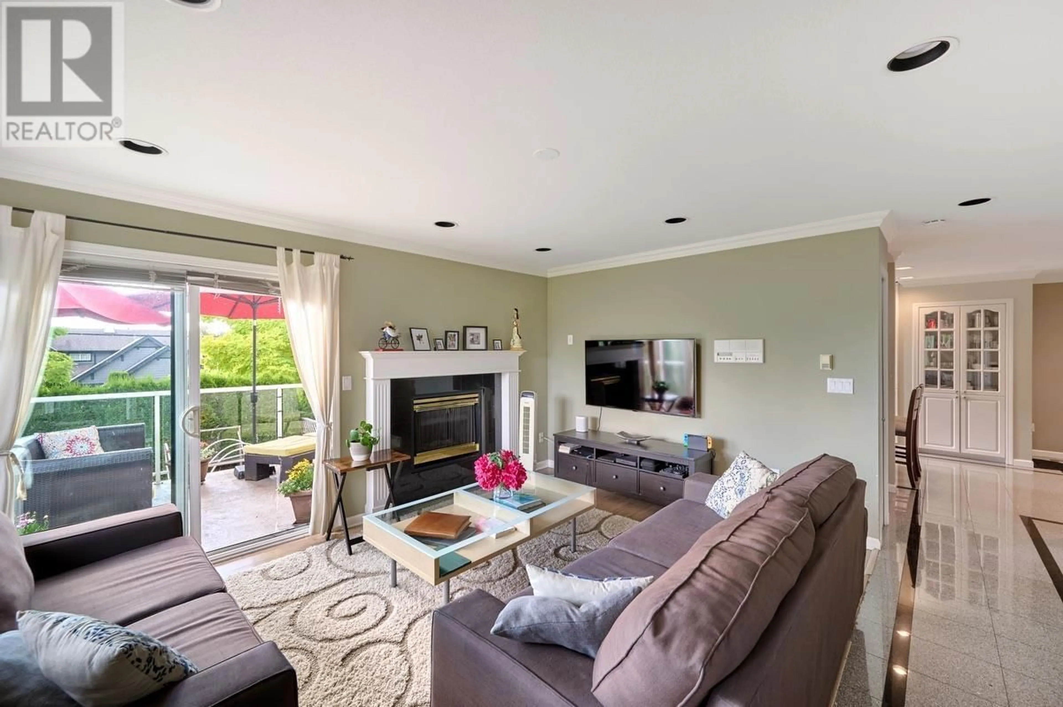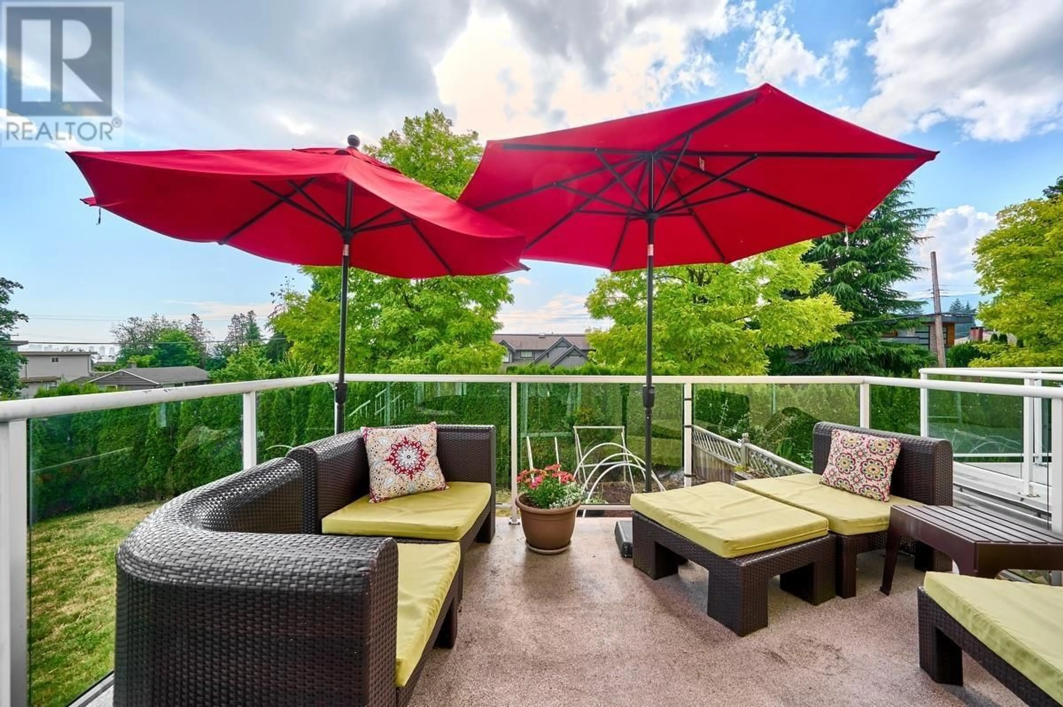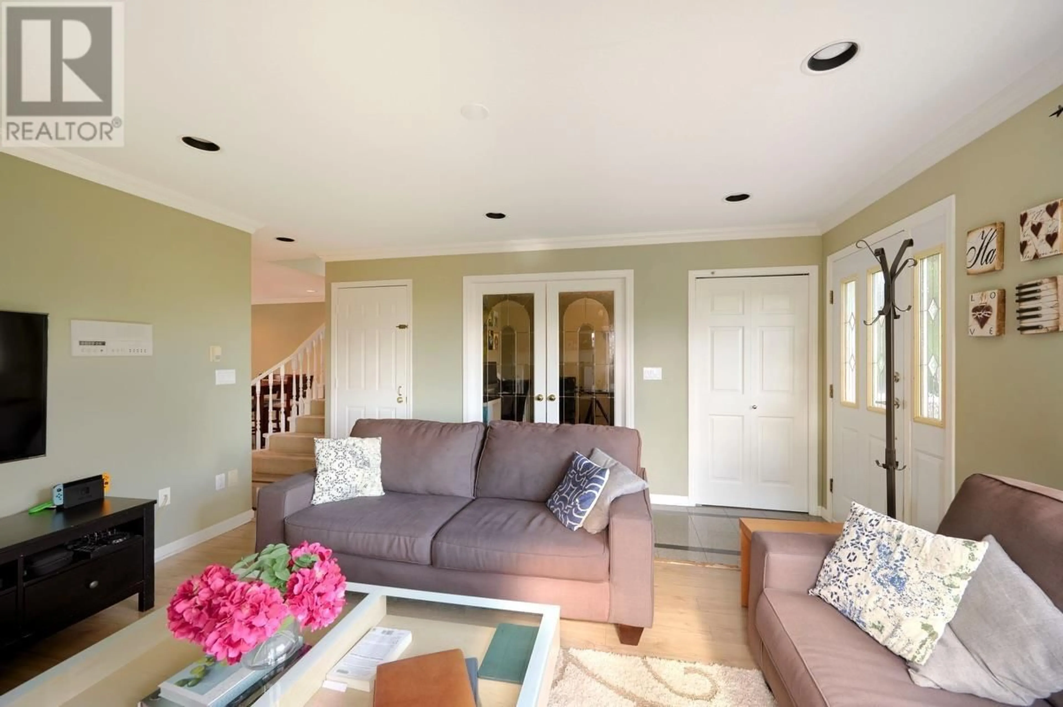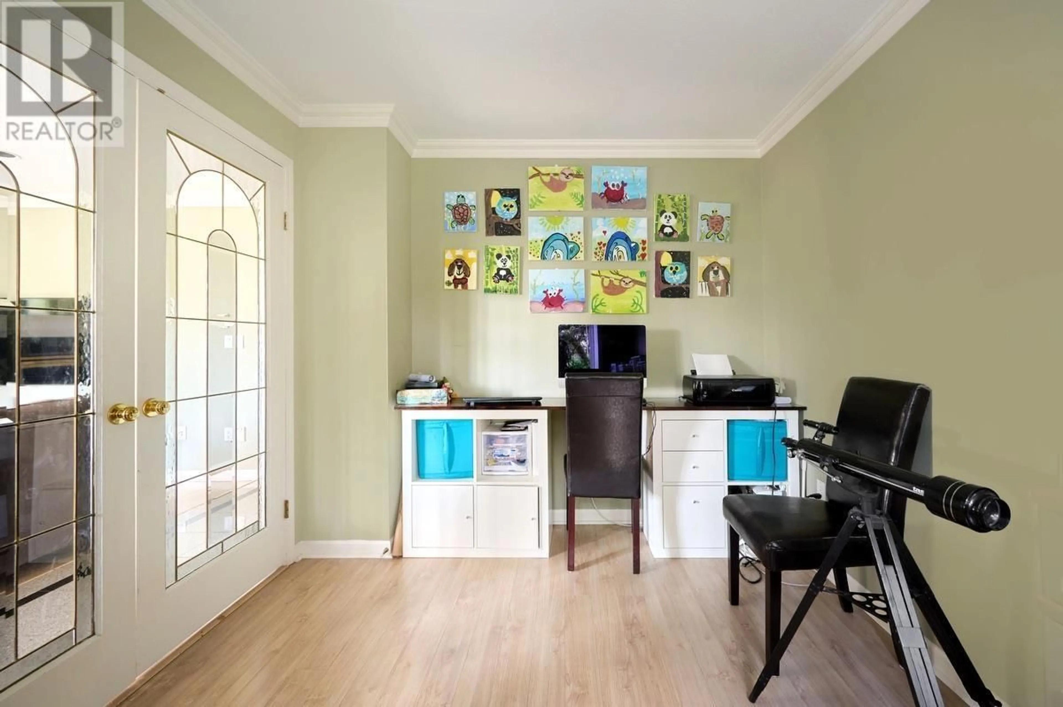2 362 W 14TH STREET, North Vancouver, British Columbia V7M1P6
Contact us about this property
Highlights
Estimated ValueThis is the price Wahi expects this property to sell for.
The calculation is powered by our Instant Home Value Estimate, which uses current market and property price trends to estimate your home’s value with a 90% accuracy rate.Not available
Price/Sqft$781/sqft
Est. Mortgage$7,859/mo
Tax Amount ()-
Days On Market46 days
Description
A rare offering: this spacious five-bedroom half-duplex features 4 full bathrooms, along with a two-bedroom in-law or secondary suite complete with its own separate entrance. Enjoy ample outdoor areas, including a sunny main floor deck overlooking the private front yard, a balcony off the master bedroom with city and water vistas, and a covered back deck perfect for year-round BBQs. Located centrally near schools, transit, the green necklace, Mahon Park, and the bustling dining and shopping scene on Lonsdale, this property is ideal for raising a family in the long term. Last updated in 2006, it offers a pristine canvas for renovations. The top floor offers stunning views of Lionsgate Bridge and the West Vancouver skyline. Situated on the largest duplex lot in the area, this property also holds potential for future multi-unit development opportunities. Make your appointment today! (id:39198)
Property Details
Interior
Features
Exterior
Parking
Garage spaces 2
Garage type Detached Garage
Other parking spaces 0
Total parking spaces 2

