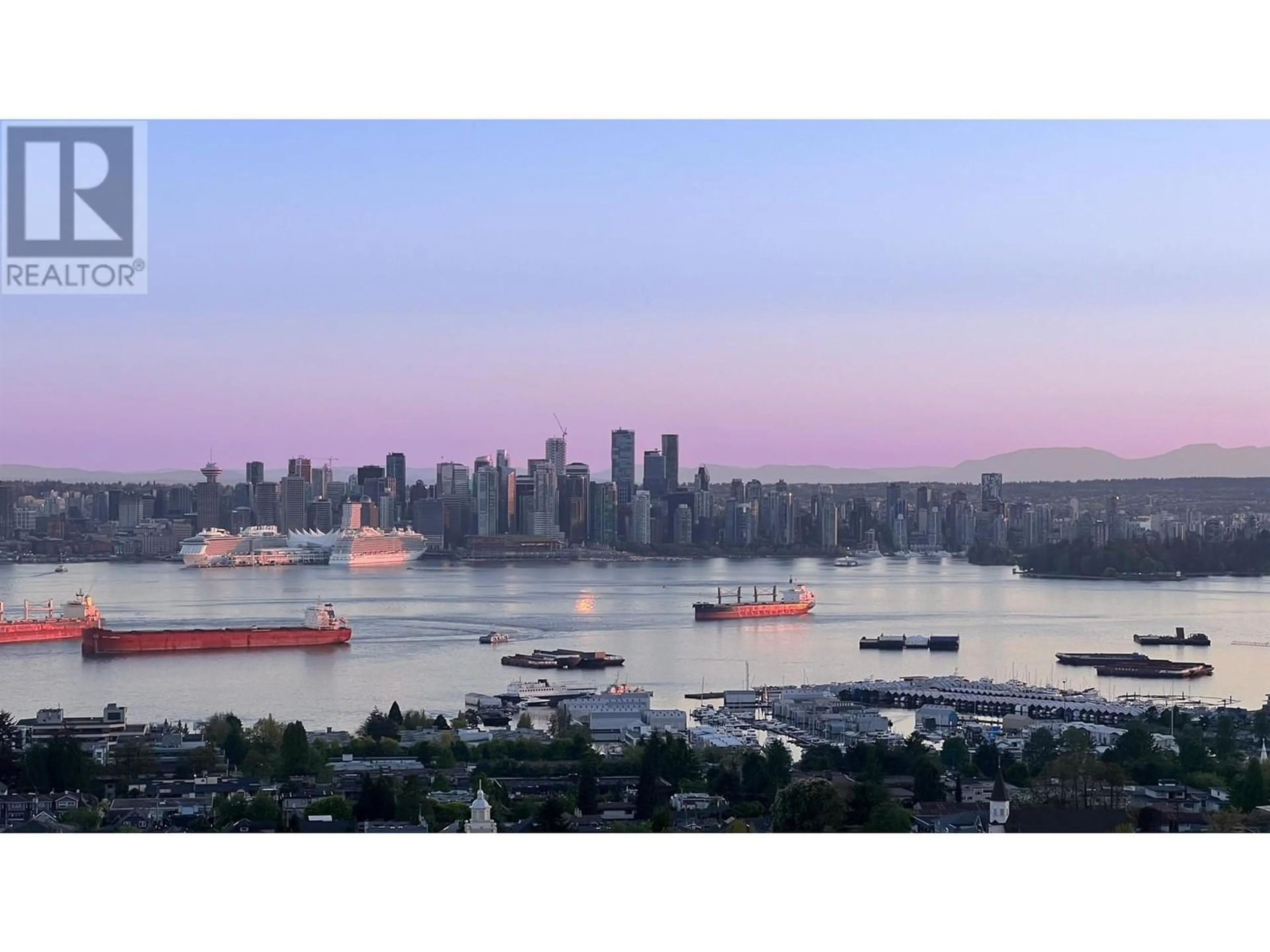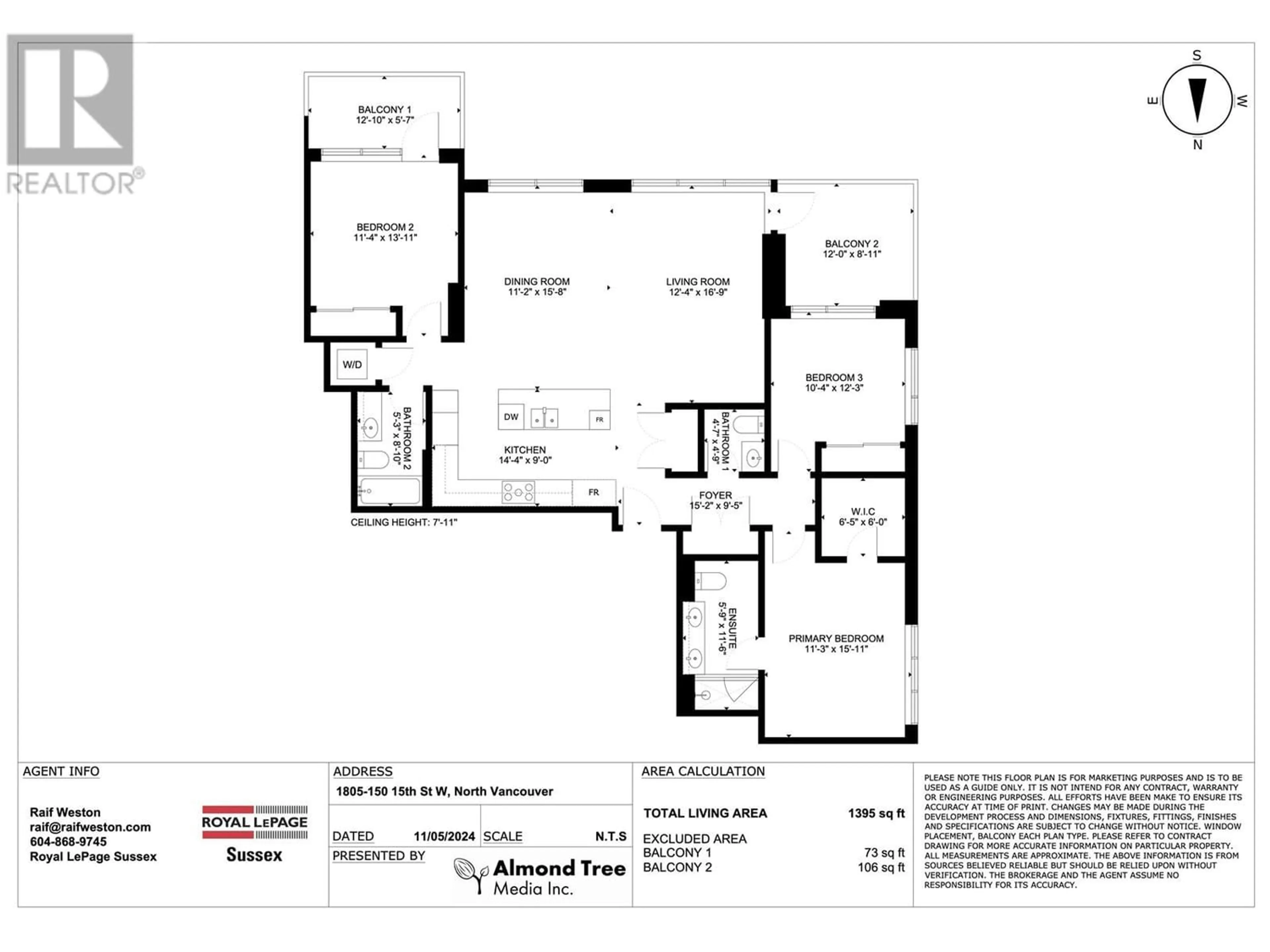1805 150 W 15TH STREET, North Vancouver, British Columbia V7M0C4
Contact us about this property
Highlights
Estimated ValueThis is the price Wahi expects this property to sell for.
The calculation is powered by our Instant Home Value Estimate, which uses current market and property price trends to estimate your home’s value with a 90% accuracy rate.Not available
Price/Sqft$1,683/sqft
Est. Mortgage$10,088/mo
Maintenance fees$831/mo
Tax Amount ()-
Days On Market171 days
Description
Welcome to this luxurious 3 bed 3 bath, 1,395sqft, private 2 car garage, sub-penthouse at 15 West, built by Grosvenor & Citimark. Unobstructed views of Burrard Inlet, Downtown, Lions Gate Bridge & the NS Mountains. High-end finishes throughout, including: air conditioning, granite countertops/backsplash, Miele appliance package & wine fridge. The open plan layout is perfect for entertaining, with stunning floor to ceiling windows, over height ceilings, deluxe wide plank engineered hardwood flooring & SW facing balcony, all combine to give a feeling of pure opulence. The primary bedroom boasts westerly views, a walk-in wardrobe and spa like ensuite, with double sinks & natural stone tile. The 2nd bedroom has a murphy bed and access to a private S facing balcony. The 3rd bedroom is SW facing and is perfect for an office to enjoy the views all day long. Building amenities include: gym, social room, meeting room & 2nd floor communal garden area. This home is opulence personified! (id:39198)
Property Details
Interior
Features
Exterior
Parking
Garage spaces 2
Garage type -
Other parking spaces 0
Total parking spaces 2
Condo Details
Amenities
Exercise Centre, Recreation Centre
Inclusions
Property History
 32
32

