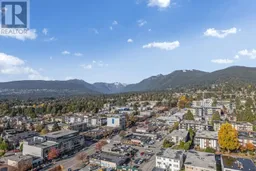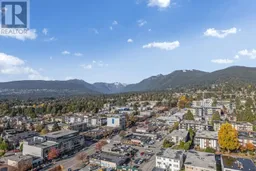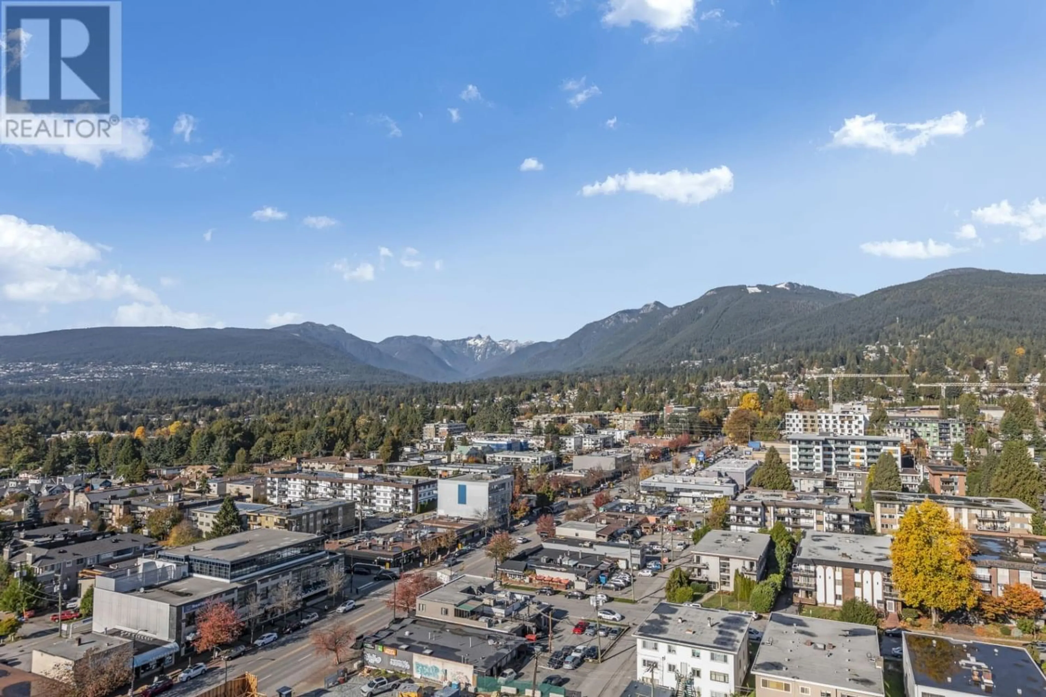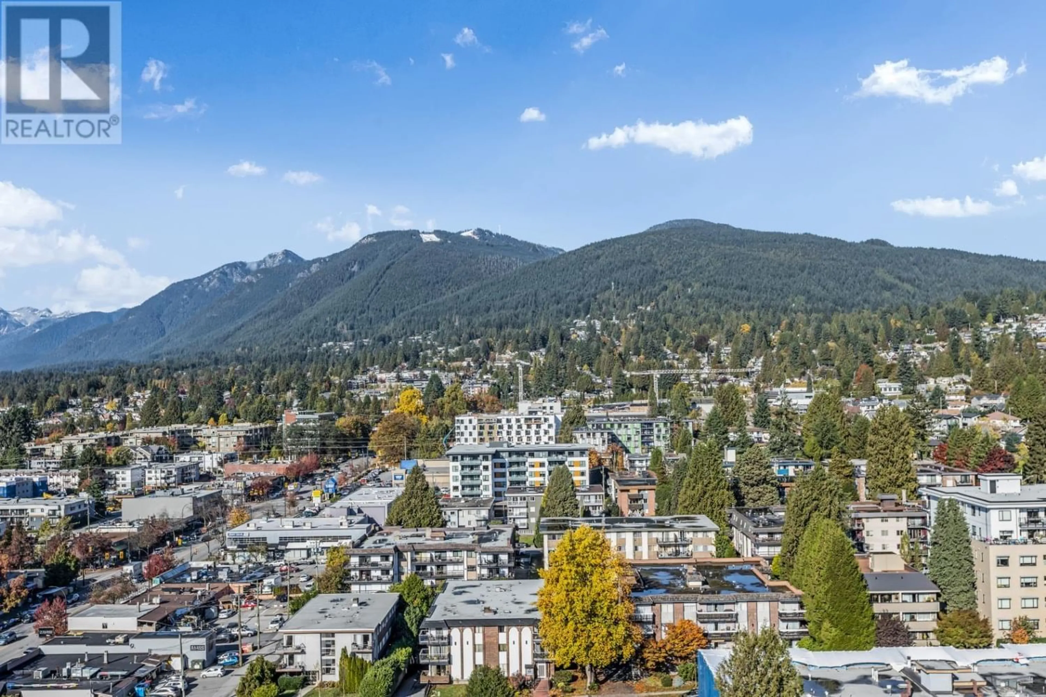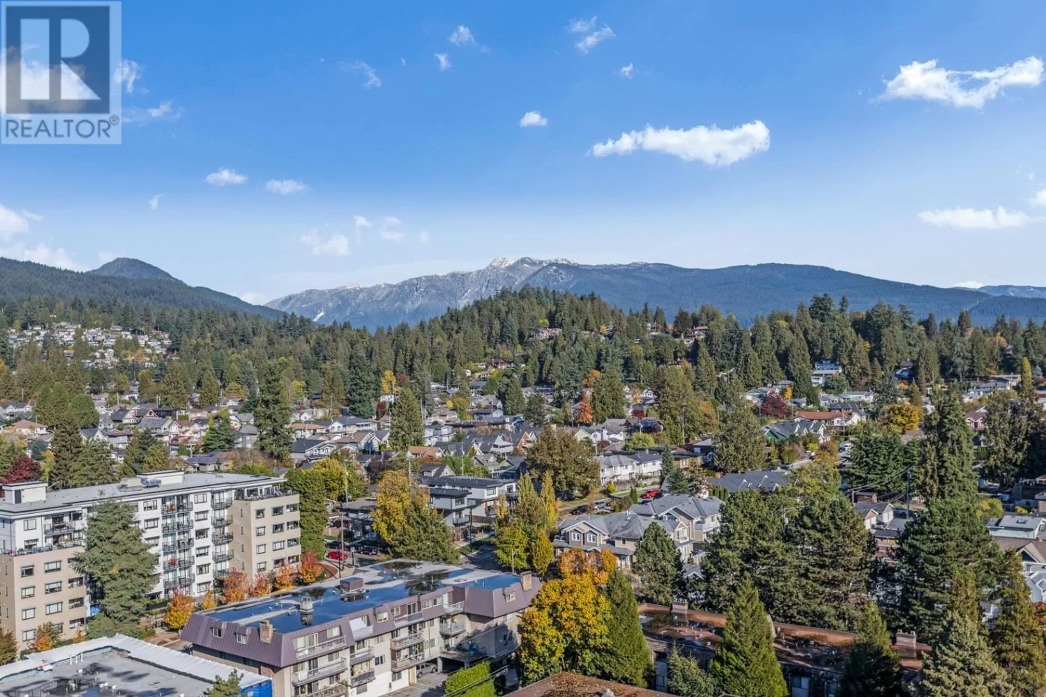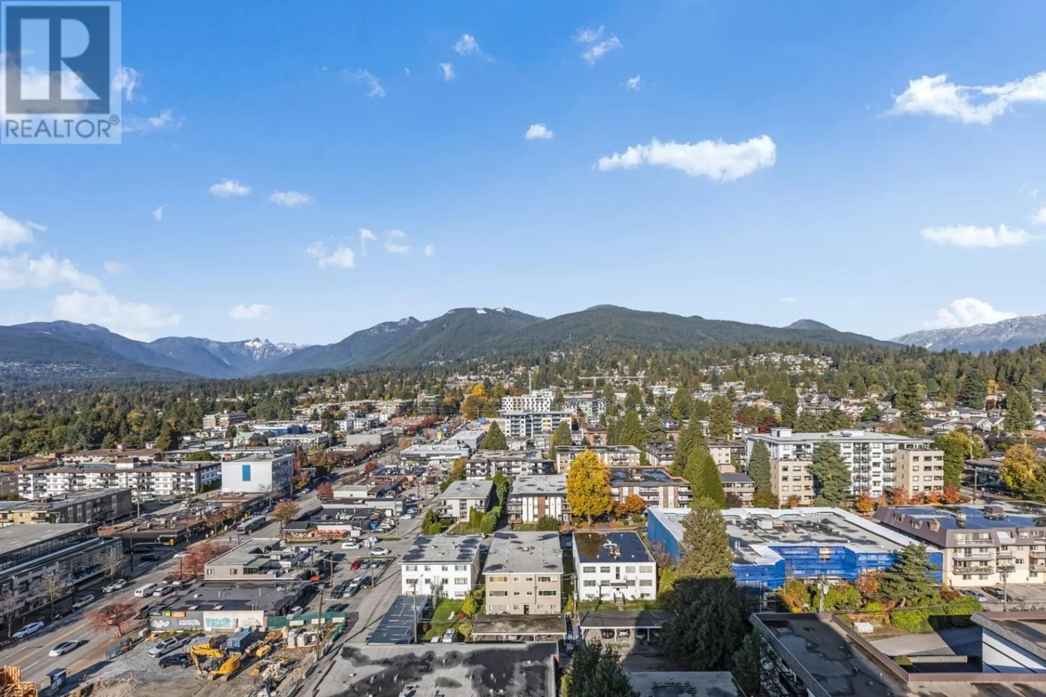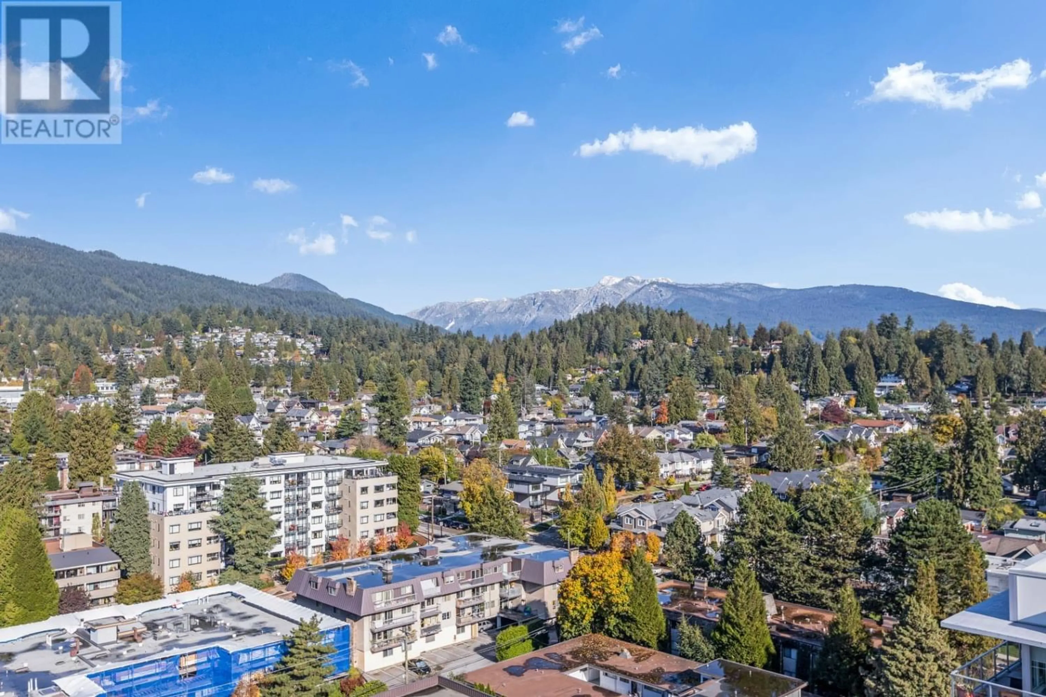1803 135 E 17TH STREET, North Vancouver, British Columbia V7L0C4
Contact us about this property
Highlights
Estimated ValueThis is the price Wahi expects this property to sell for.
The calculation is powered by our Instant Home Value Estimate, which uses current market and property price trends to estimate your home’s value with a 90% accuracy rate.Not available
Price/Sqft$1,120/sqft
Est. Mortgage$5,961/mo
Maintenance fees$842/mo
Tax Amount ()-
Days On Market1 year
Description
This is an exceptional corner listing with breathtaking N. Shore mountain views! Local on Lonsdale, a masterpiece crafted by the ANTHEM, renowned for its numerous awards. This 20-story beacon of modern luxury resides in the highly sought-after heart of Central Lonsdale, North Vancouver. This residence features 3 bed and 2 bath, a spacious and comfortable living space. The expansive floor plan is designed for modern open concept living, and the large windows flood the interior with natural light. The mountain views from this corner unit are simply spectacular, 3 balconies!. The open and inviting layout includes a generously equipped kitchen with stainless steel appliances, granite countertops, and pristine engineered hardwood flooring in the main living areas. 2 Parking and 1 Large Storage. Open House: Saturday December 09, 2-4pm (id:39198)
Property Details
Exterior
Parking
Garage spaces 2
Garage type Garage
Other parking spaces 0
Total parking spaces 2
Condo Details
Inclusions
Property History
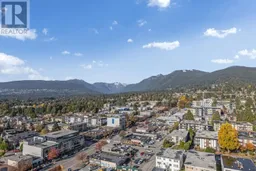 34
34