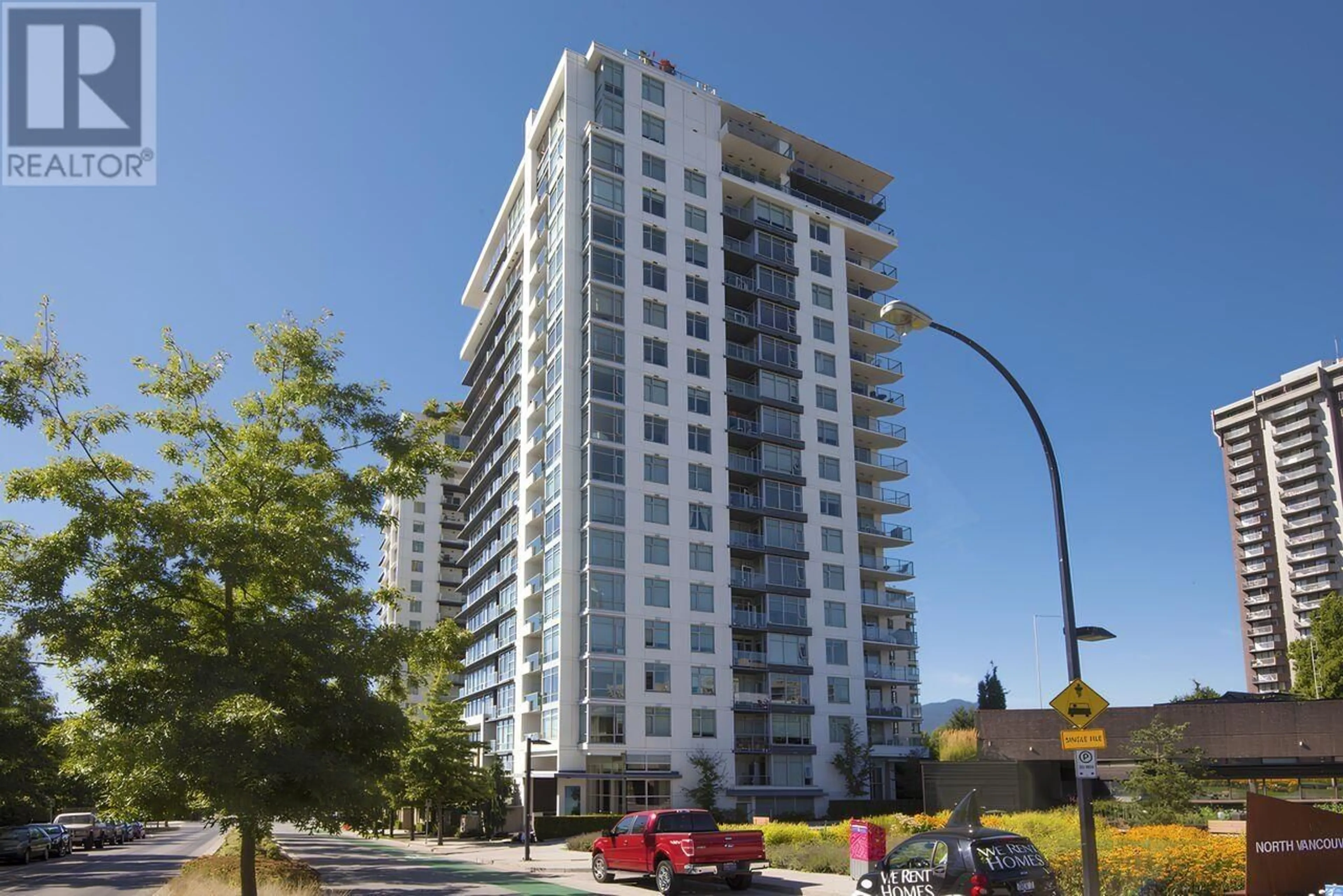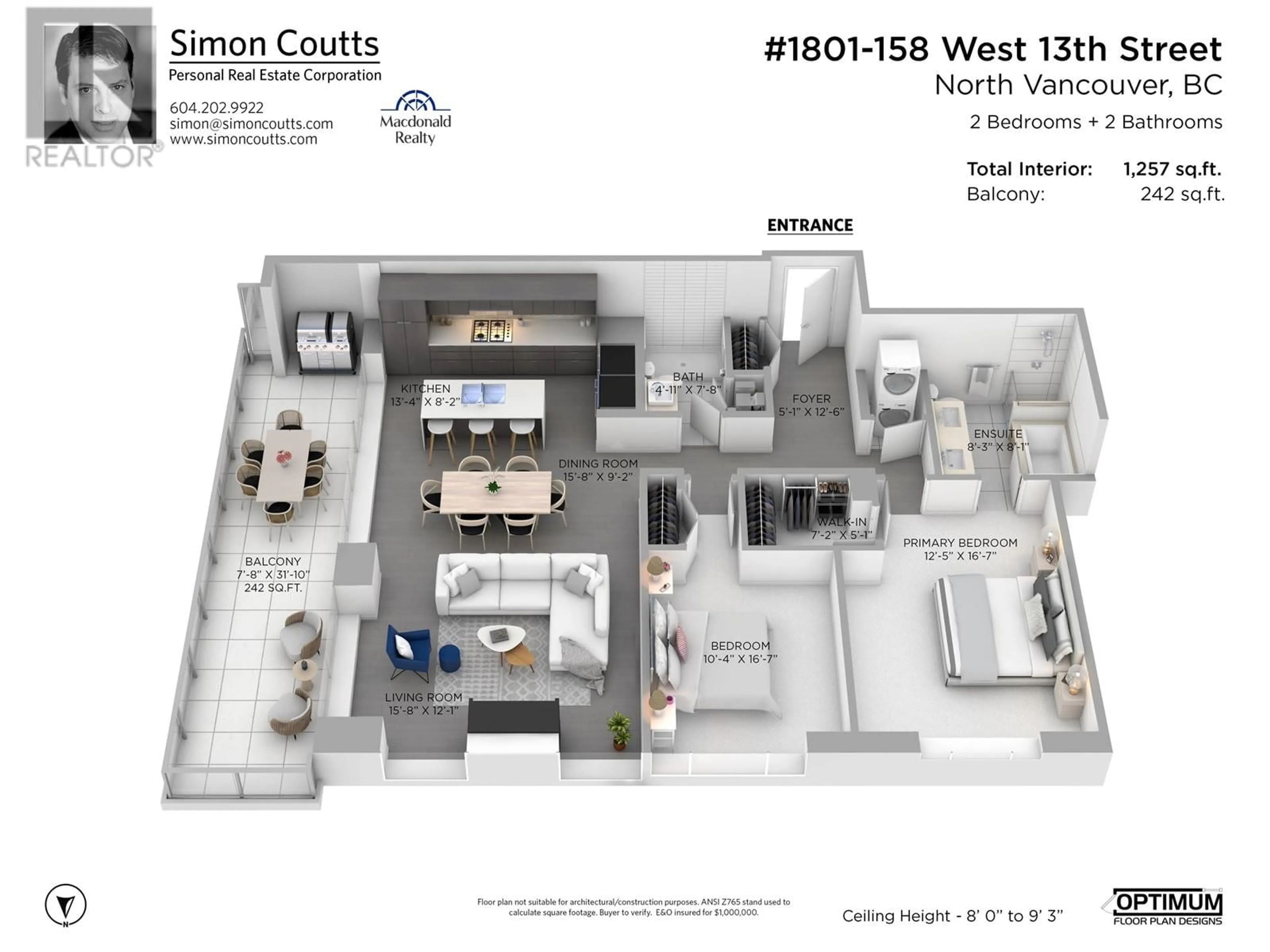1801 158 W 13TH STREET, North Vancouver, British Columbia V7M0A7
Contact us about this property
Highlights
Estimated ValueThis is the price Wahi expects this property to sell for.
The calculation is powered by our Instant Home Value Estimate, which uses current market and property price trends to estimate your home’s value with a 90% accuracy rate.Not available
Price/Sqft$1,271/sqft
Est. Mortgage$6,867/mo
Maintenance fees$579/mo
Tax Amount ()-
Days On Market2 days
Description
This southeast sub-penthouse in the heart of Central Lonsdale boasts 2 bedrooms, 2 bathrooms, and unparalleled views of the urban landscape, water, and majestic Mount Baker. The spacious layout ensures comfortable living, while the gourmet kitchen, featuring high-end Subzero & Bosch appliances, is a dream for culinary enthusiasts. The living and dining areas seamlessly connect, bathed in natural light from expansive windows framing the breathtaking vistas. Step out onto the large wrap-around deck, perfect for outdoor relaxation or hosting gatherings, complete with a gas hookup for barbecues. With 2 parking spaces and storage included, this sub-penthouse offers convenience and luxury. Fully air-conditioned for year-round comfort, this residence, with its 2-bedroom, 2-bathroom layout, redefines urban living at its finest. (id:39198)
Property Details
Interior
Features
Exterior
Parking
Garage spaces 2
Garage type Visitor Parking
Other parking spaces 0
Total parking spaces 2
Condo Details
Amenities
Exercise Centre, Guest Suite, Laundry - In Suite, Recreation Centre
Inclusions
Property History
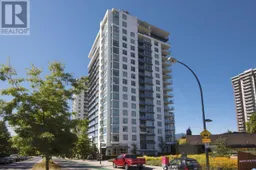 31
31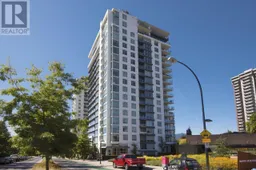 34
34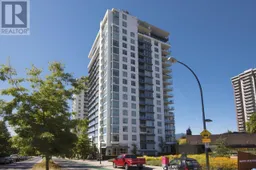 35
35
