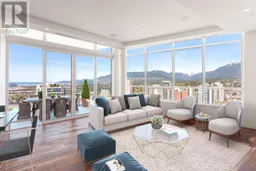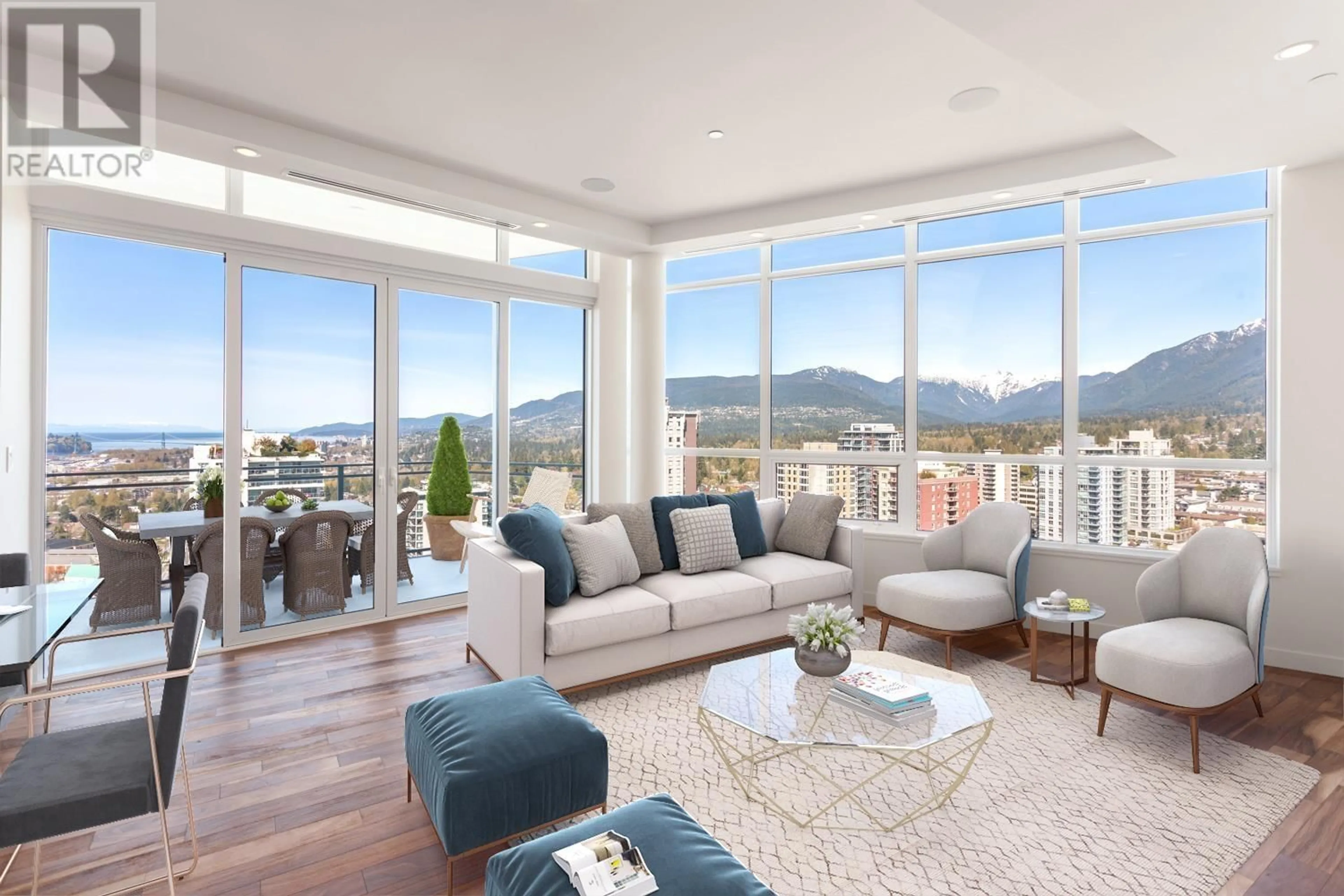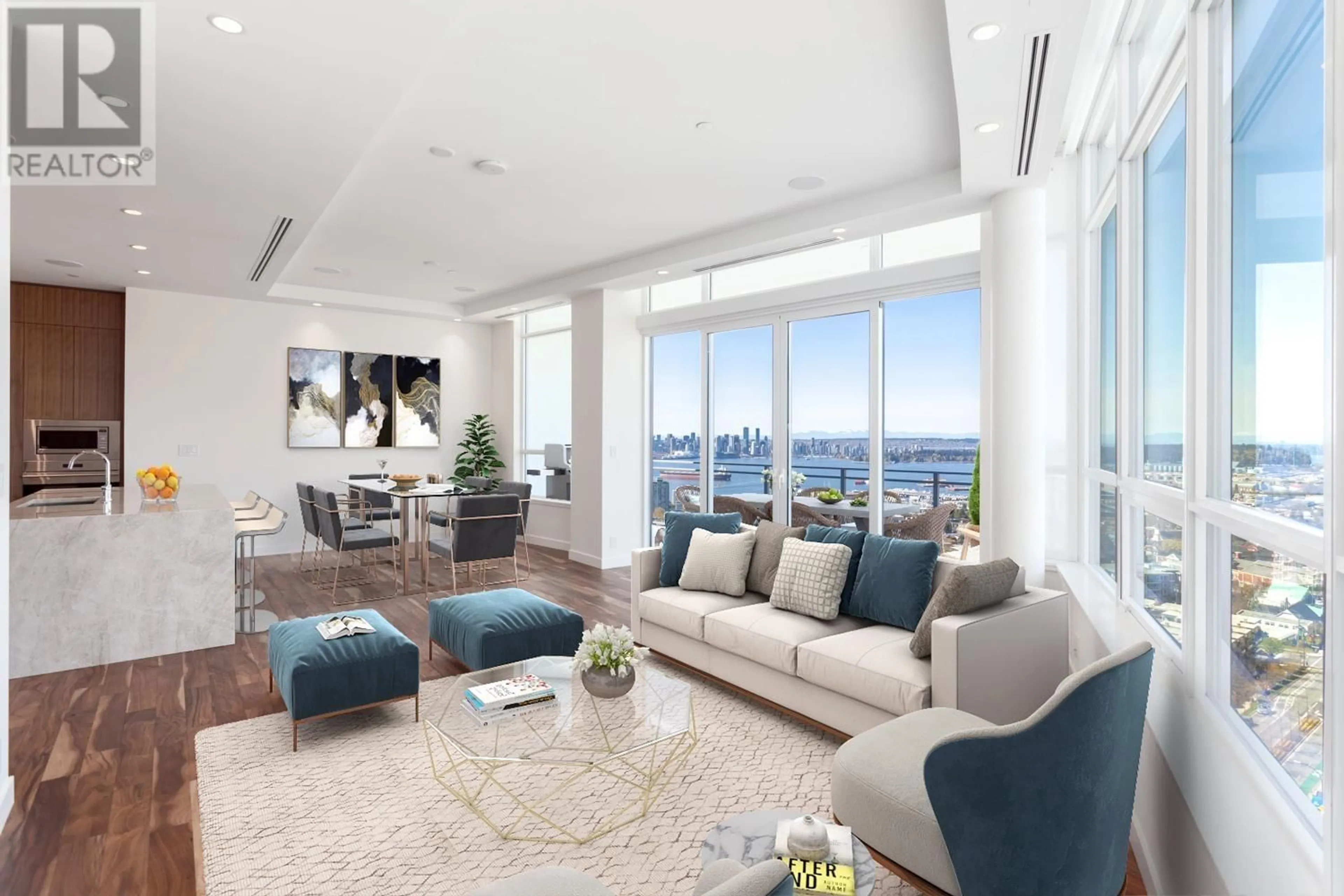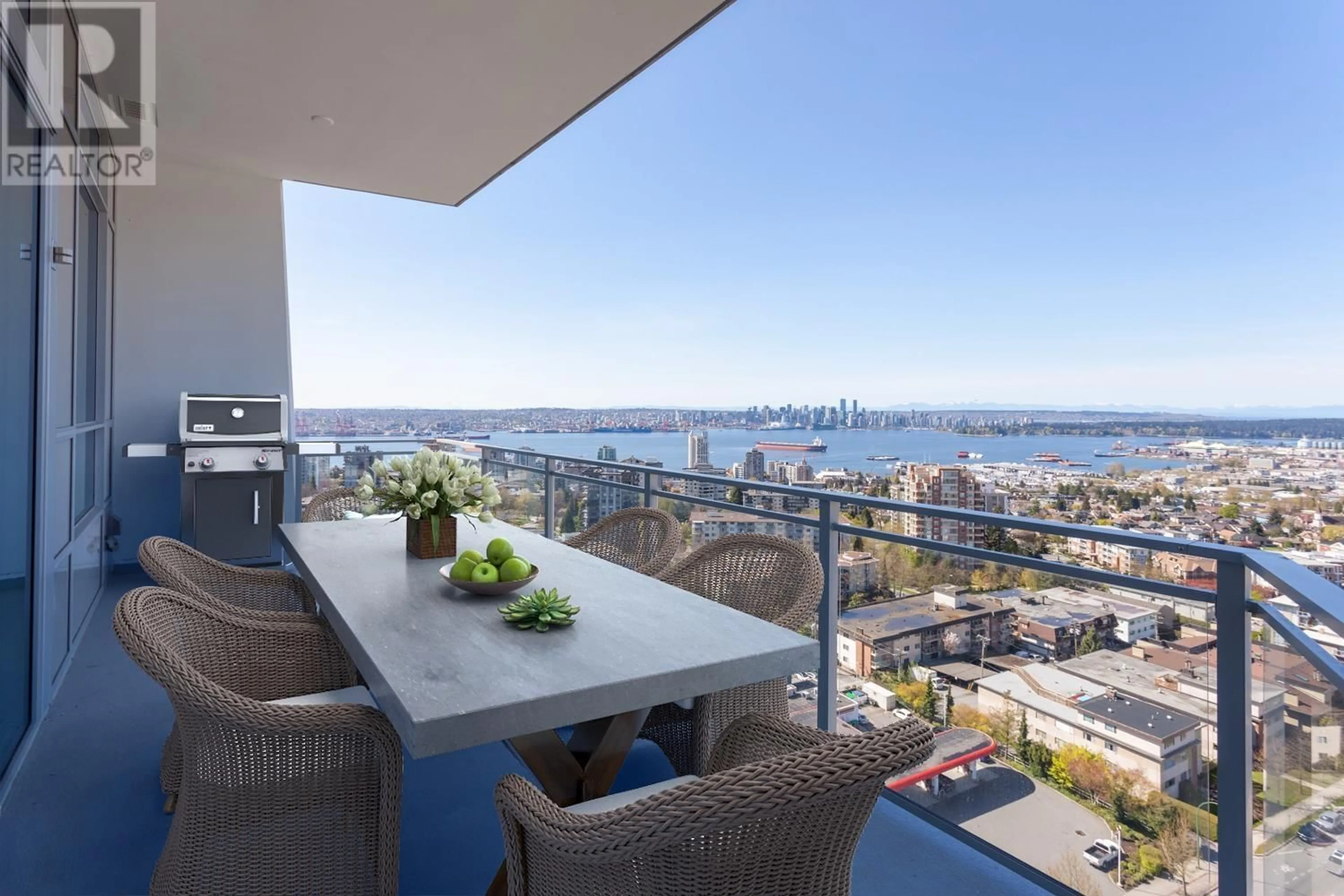1704 112 E 13TH STREET, North Vancouver, British Columbia V7L0E4
Contact us about this property
Highlights
Estimated ValueThis is the price Wahi expects this property to sell for.
The calculation is powered by our Instant Home Value Estimate, which uses current market and property price trends to estimate your home’s value with a 90% accuracy rate.Not available
Price/Sqft$1,698/sqft
Est. Mortgage$13,309/mo
Maintenance fees$1152/mo
Tax Amount ()-
Days On Market116 days
Description
PENTHOUSE LIVING with 3070SF!! This jaw dropping home offers 1825sf of open living space on one level and 1245sf of patio and private roof top terrace includes hot tub, outdoor kitchen with BBQ, fireplace & grass area. VIEWS: Enjoy sunsets over English Bay,unobstructed city & mountain views! THE HOME: Enjoy large bedrooms & family room, Wolf appliances & Sub Zero fridge, wine fridge, hardwood flooring, A/C, home entertainment system,10ft ceilings, floor to ceiling windows,floating staircase, private elevator & large walk-in-closet with built in's. LOCATION: 10/10 WALK SCORE! Walk to Lonsdale Quay, restaurants, WHOLE FOODS, seabus, local trails and wine store! BUILDING; outdoor pool, hot tub, concierge, gym, guest suite and squash courts! BONUS Double GARAGE & Storage! (id:39198)
Property Details
Interior
Features
Exterior
Features
Parking
Garage spaces 2
Garage type Garage
Other parking spaces 0
Total parking spaces 2
Condo Details
Amenities
Exercise Centre, Guest Suite, Laundry - In Suite
Inclusions
Property History
 17
17


