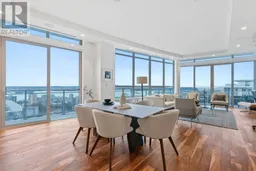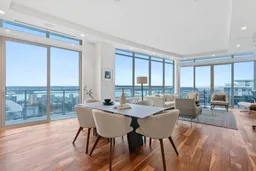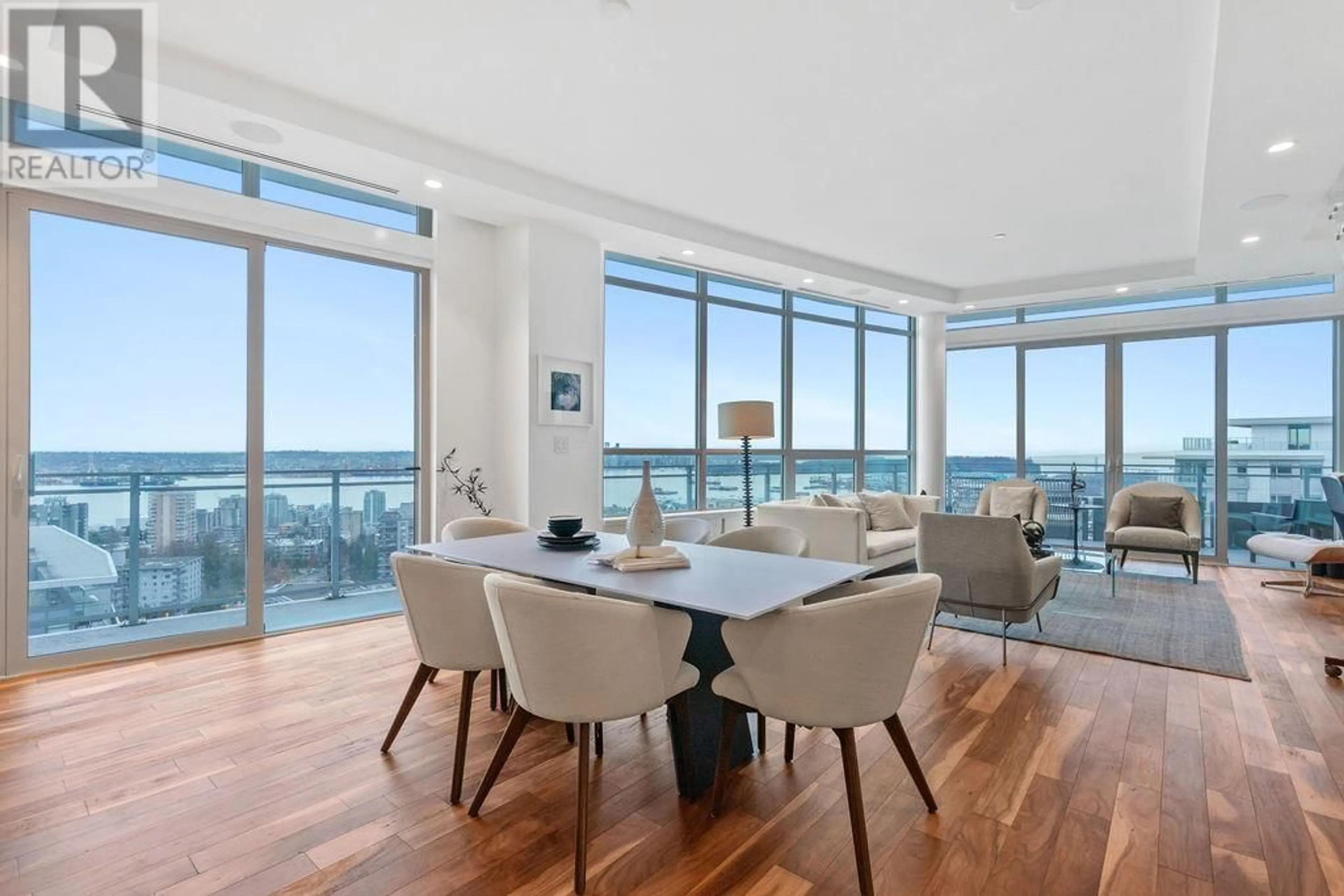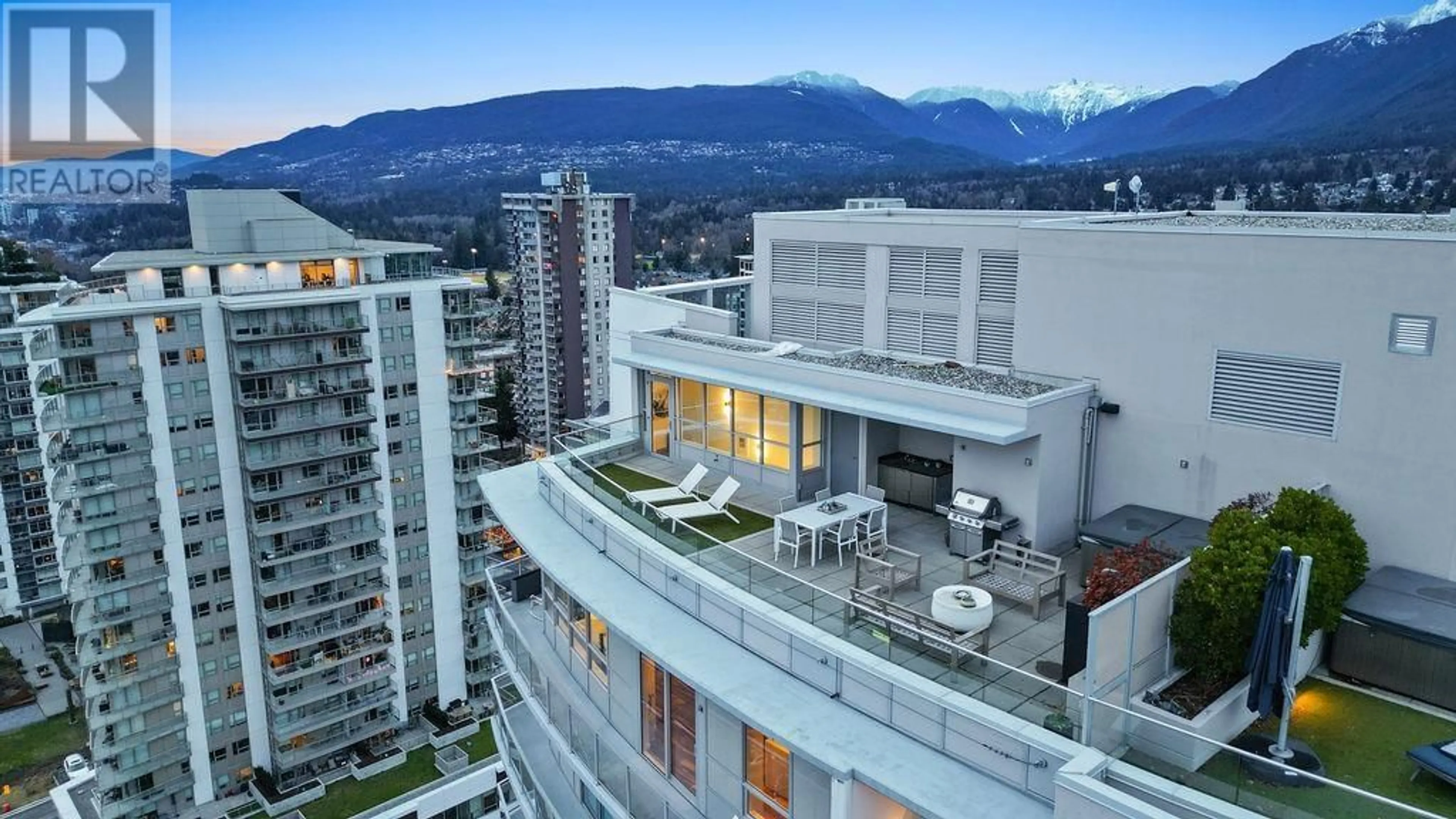1703 112 E 13TH STREET, North Vancouver, British Columbia V7L0E4
Contact us about this property
Highlights
Estimated ValueThis is the price Wahi expects this property to sell for.
The calculation is powered by our Instant Home Value Estimate, which uses current market and property price trends to estimate your home’s value with a 90% accuracy rate.Not available
Price/Sqft$2,159/sqft
Est. Mortgage$15,031/mo
Maintenance fees$1138/mo
Tax Amount ()-
Days On Market206 days
Description
LUXURY PENTHOUSE like you´ve never seen before. Imagine living above it all with unobstructed panoramic city, ocean and mountain views out your 10FT floor to ceiling windows! This spectacular home offers 1,621sf PLUS over 1,400sf of patio and private rooftop terrace (TOTAL 3,021 SF) which includes hot tub, outdoor kitchen with BBQ, fireplace & grass area. Top of the line features include gourmet kitchen w/Wolf appliances & Sub Zero fridge, wine fridge, premium wide-plank flooring, stone countertops, A/C, home entertainment system & floating staircase, . Spacious Master bedroom offers a 5-piece ensuite & walk-in-closet and black out blinds. Private 3 car garage & storage included. This will take your breath away! Book your private appointment today. OPEN HOUSE - Sunday, March 24th, 2-4pm (id:39198)
Property Details
Interior
Features
Exterior
Features
Parking
Garage spaces 3
Garage type Garage
Other parking spaces 0
Total parking spaces 3
Condo Details
Amenities
Daycare, Exercise Centre, Guest Suite, Laundry - In Suite, Recreation Centre
Inclusions
Property History
 40
40 40
40

