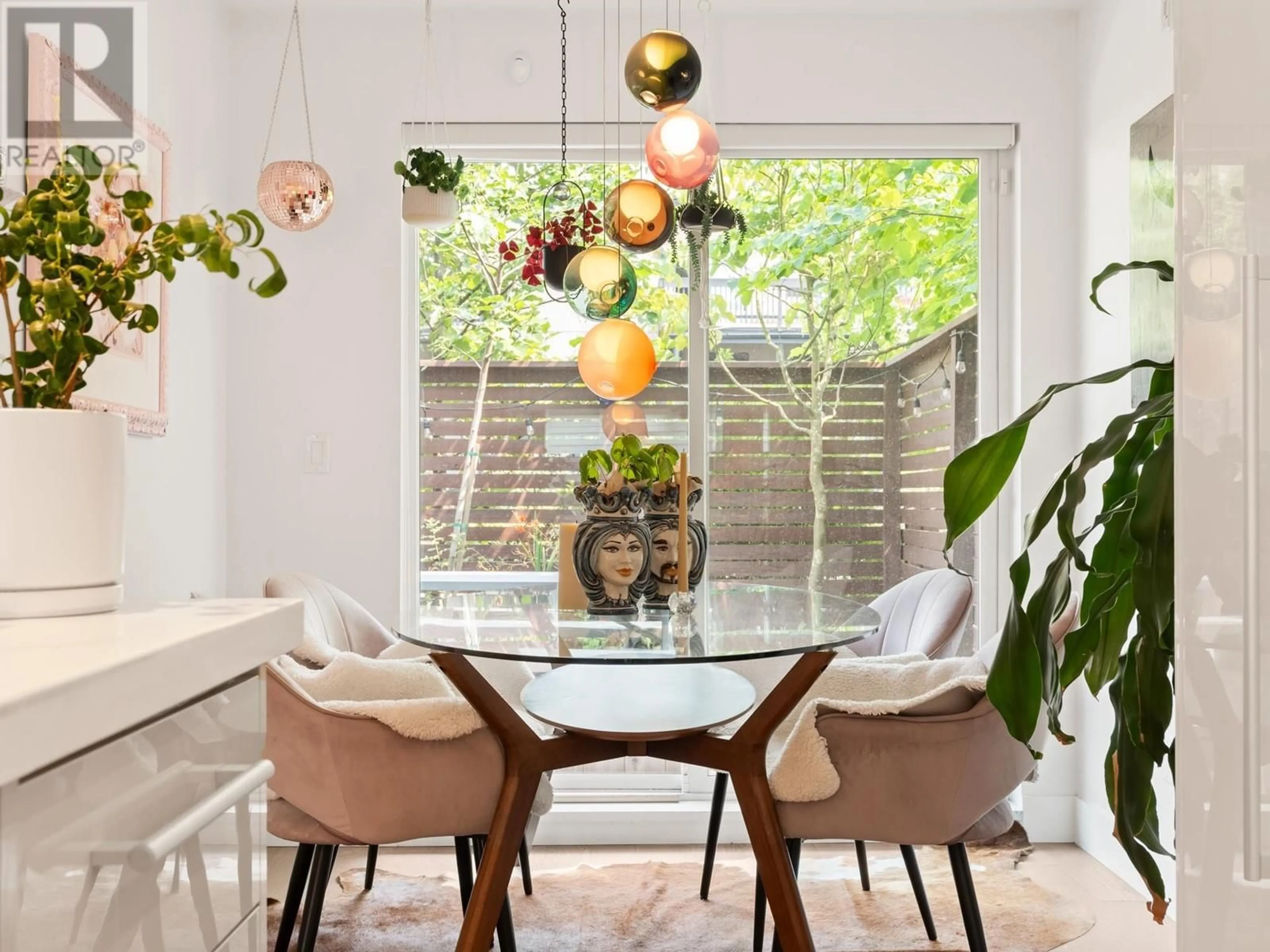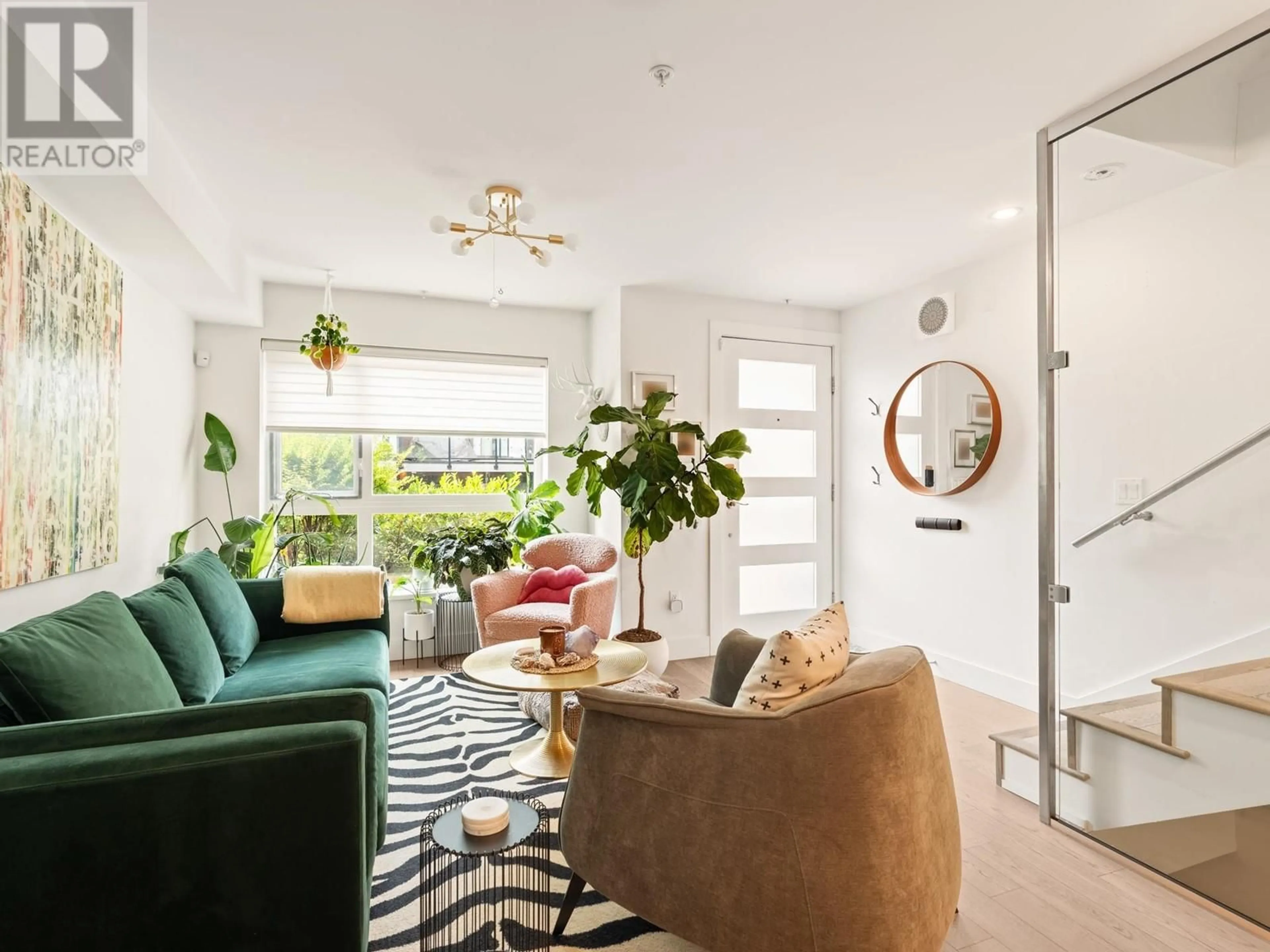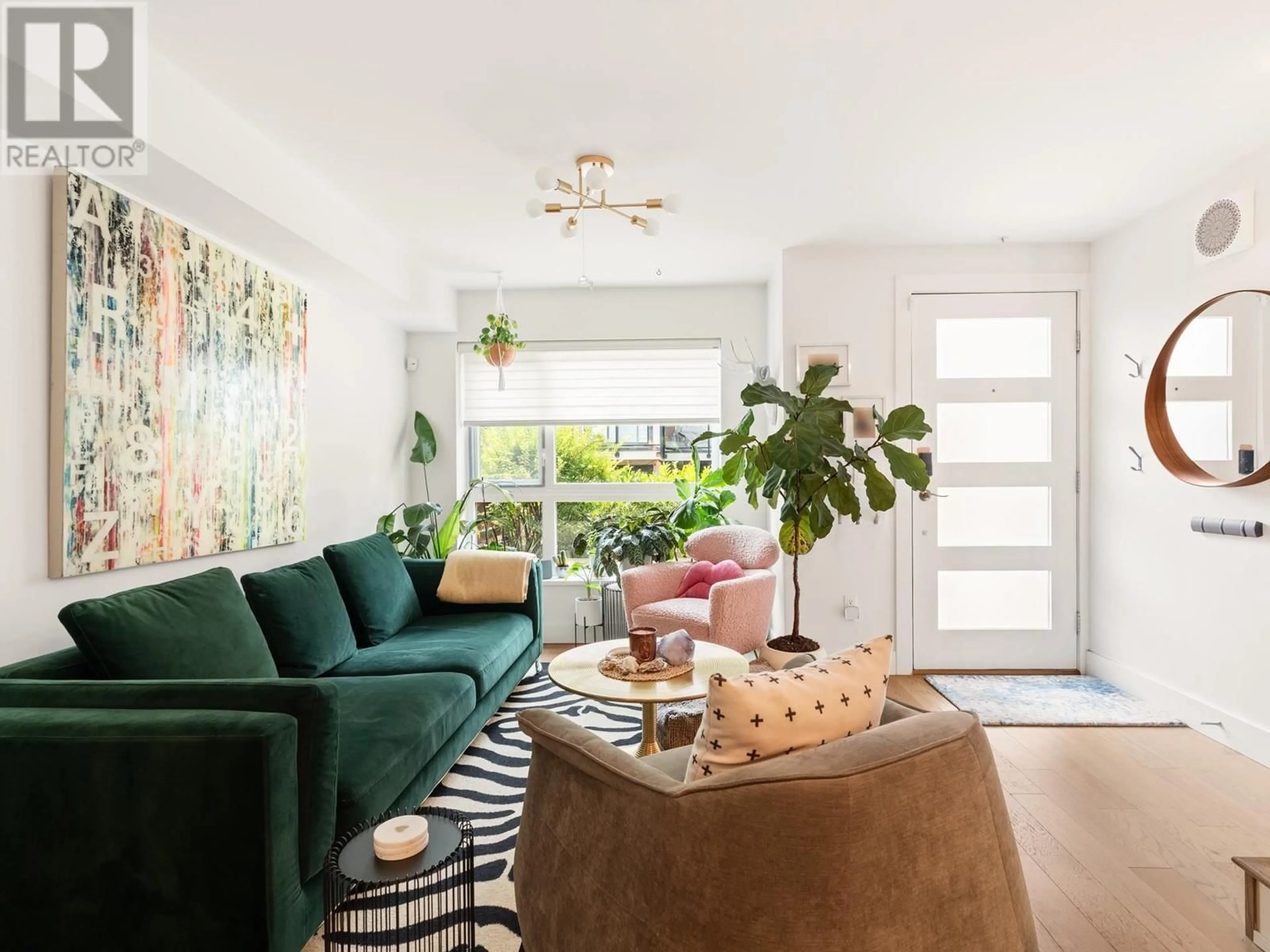17 2358 WESTERN AVENUE, North Vancouver, British Columbia V7M2L3
Contact us about this property
Highlights
Estimated ValueThis is the price Wahi expects this property to sell for.
The calculation is powered by our Instant Home Value Estimate, which uses current market and property price trends to estimate your home’s value with a 90% accuracy rate.Not available
Price/Sqft$745/sqft
Est. Mortgage$6,008/mo
Maintenance fees$823/mo
Tax Amount ()-
Days On Market12 hours
Description
QUINTESSENTIAL LONSDALE LIVING - the perfect convergence of nature and convenience. Open concept, spacious townhouse features 4 private bedrooms, 4 spa bathrooms and over 500sf of manicured outdoor living. The main living and dining floor is punctuated by a gourmet kitchen with sleek appliances, functional island and sleek counters and opens onto a private yard. 2 bedrooms and laundry room one floor up with the master suite on the top floor with walk in closet, stunning ensuite and large patio to appreciate mountain views. The lower level features a multi-purpose rec room and extra bedroom with wet bar and ensuite. Features oversized windows, radiant heating, roller blinds, closet built-ins, engineered hardwood flooring & 2 parking stalls. OPEN HOUSE Saturday, November 23 (2-4PM) (id:39198)
Upcoming Open House
Property Details
Interior
Features
Exterior
Parking
Garage spaces 2
Garage type -
Other parking spaces 0
Total parking spaces 2
Condo Details
Amenities
Laundry - In Suite
Inclusions
Property History
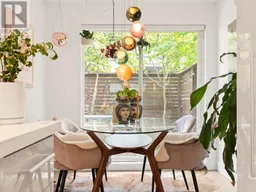 29
29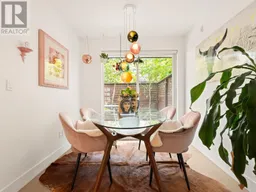 29
29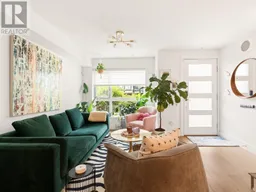 40
40
