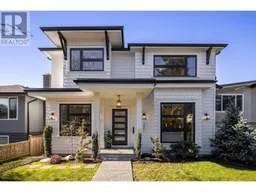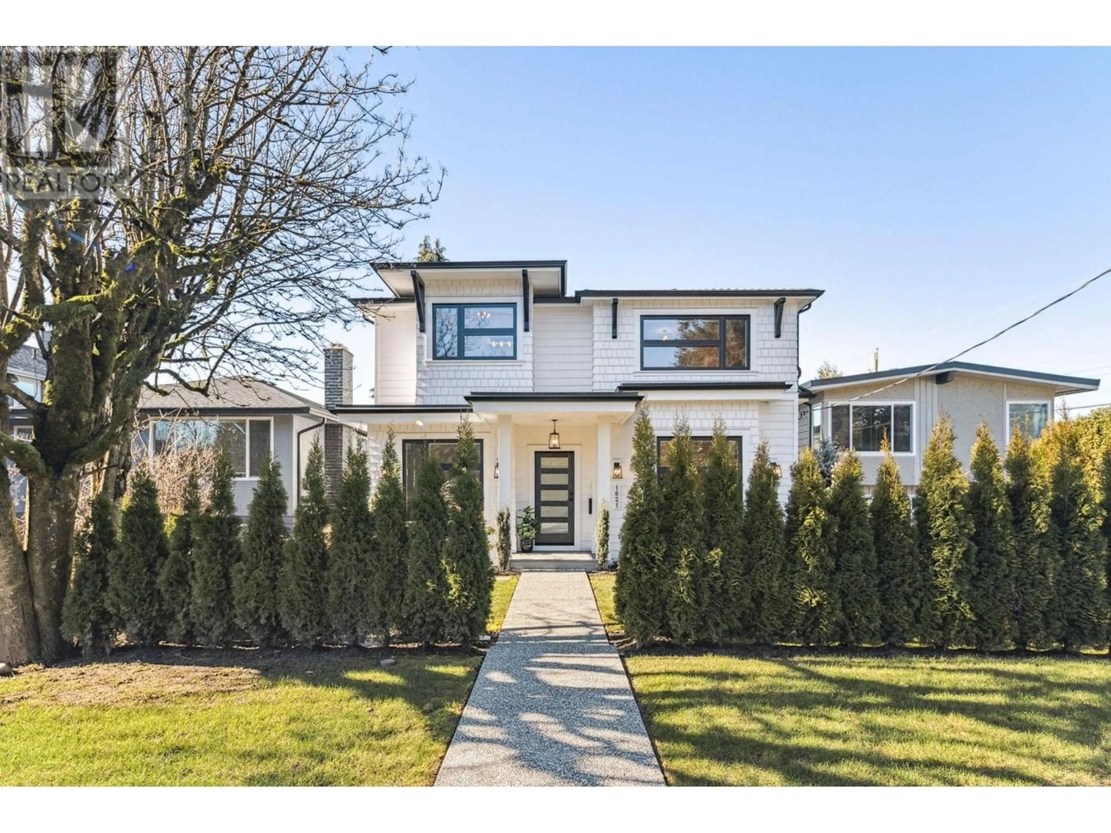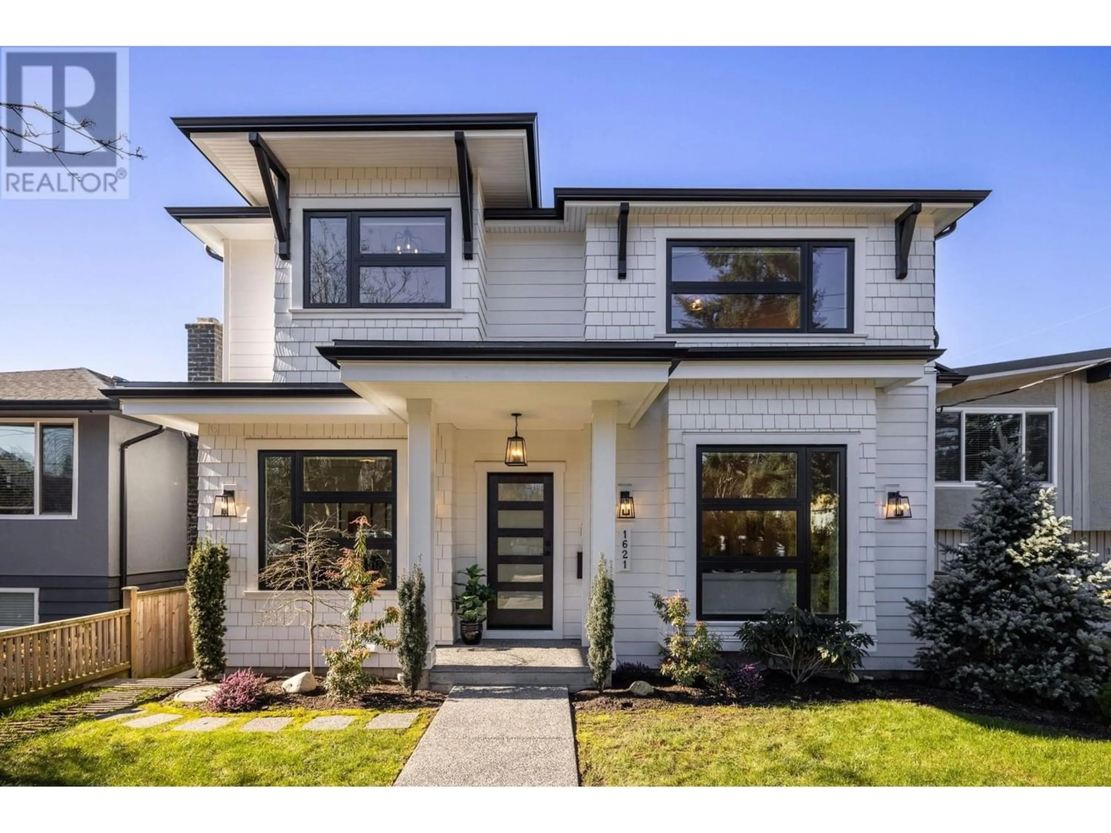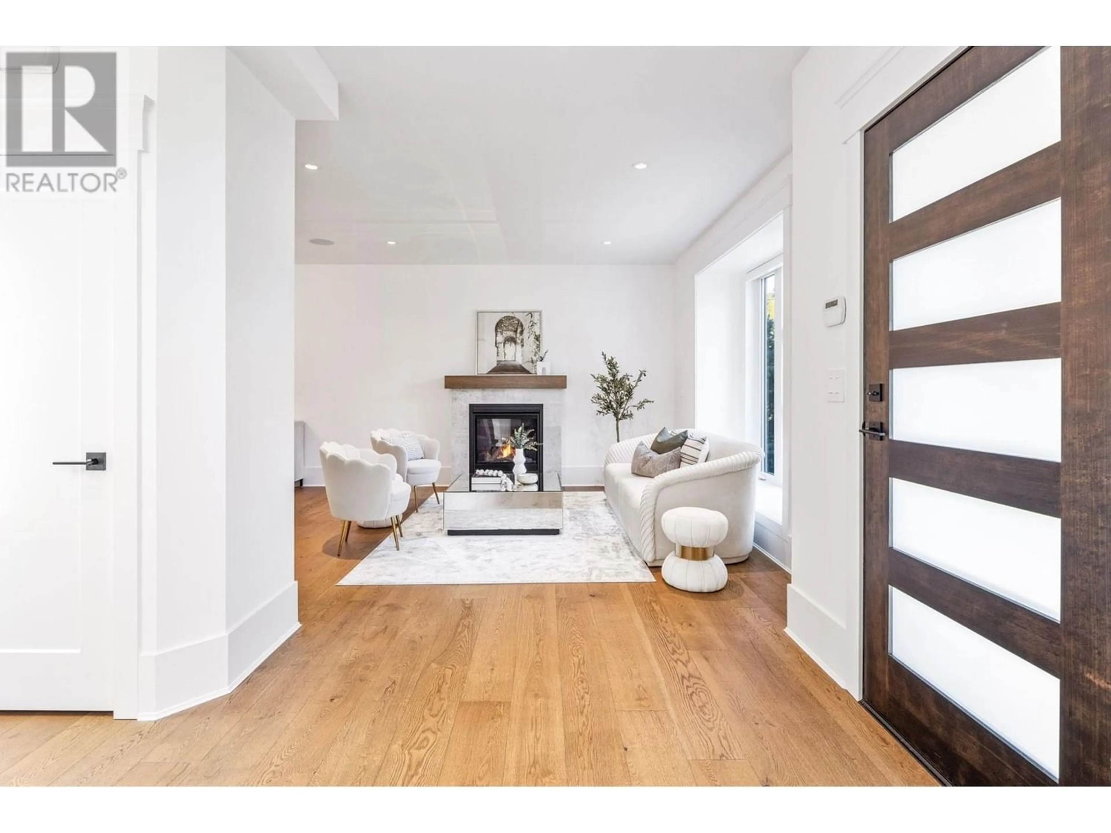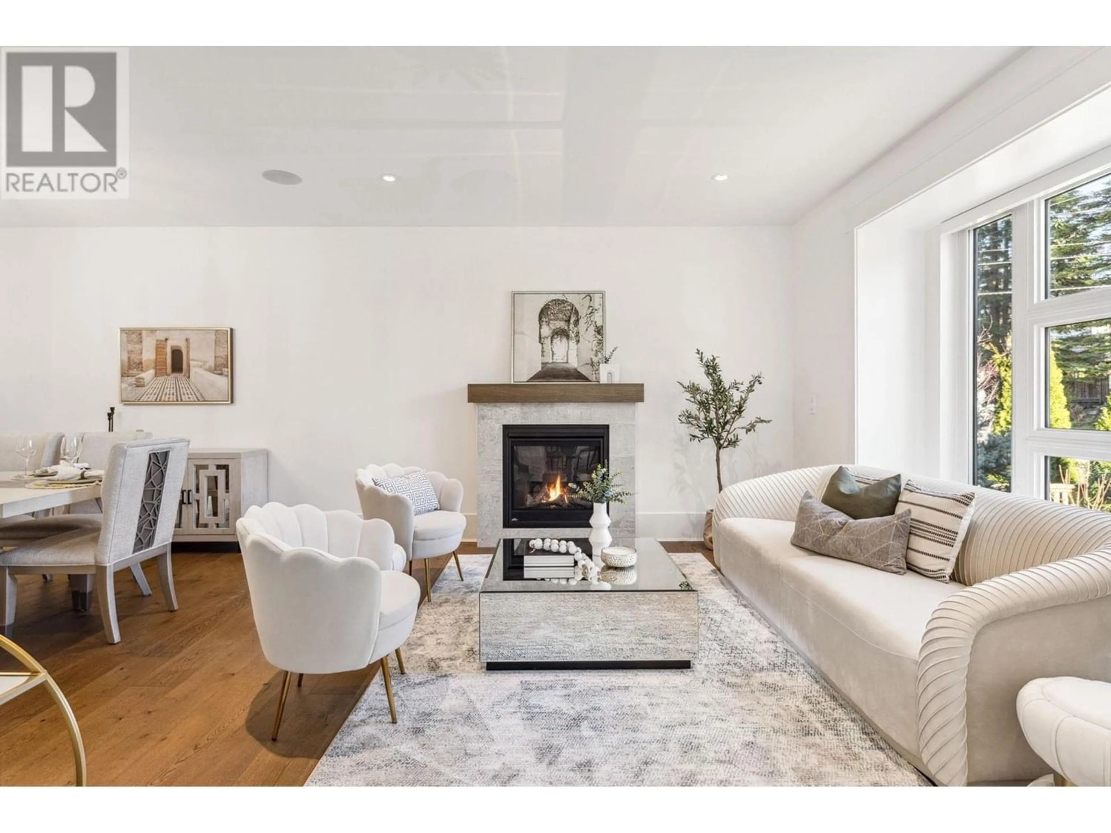1621 RIDGEWAY AVENUE, North Vancouver, British Columbia V7L3S3
Contact us about this property
Highlights
Estimated ValueThis is the price Wahi expects this property to sell for.
The calculation is powered by our Instant Home Value Estimate, which uses current market and property price trends to estimate your home’s value with a 90% accuracy rate.Not available
Price/Sqft$906/sqft
Est. Mortgage$14,168/mo
Tax Amount ()-
Days On Market255 days
Description
Looking for a new home with no GST payable! Come & tour this stunning custom house on desirable Ridgeway Avenue located in the heart of North Vancouver. Custom built by reputable Noort Homes last year, this 7 bedroom home boasts impressive over-height ceilings, a stunning chef's kitchen & a bright, open-concept family room facing the garden. Relax by the fire in the elegant living/dining room or enjoy some quiet time in your peaceful main floor office. With over 3600 sqft of living space across 3 levels, there is plenty of room for a growing family. The upper floor offers 4 bedrooms with spa bathrooms, large walk in closet and huge Primary bedroom. The lower level features a legal 2 bed suite with a separate entrance and a spacious recreation room & guest bedroom dedicated to the main house. Outside, your kids will love the private flat backyard & full-sized garage. Walk to all of the amenities Central Lonsdale has to offer. (id:39198)
Property Details
Interior
Features
Exterior
Parking
Garage spaces 3
Garage type Garage
Other parking spaces 0
Total parking spaces 3
Property History
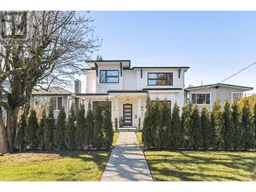 37
37