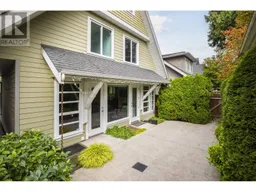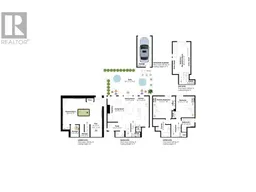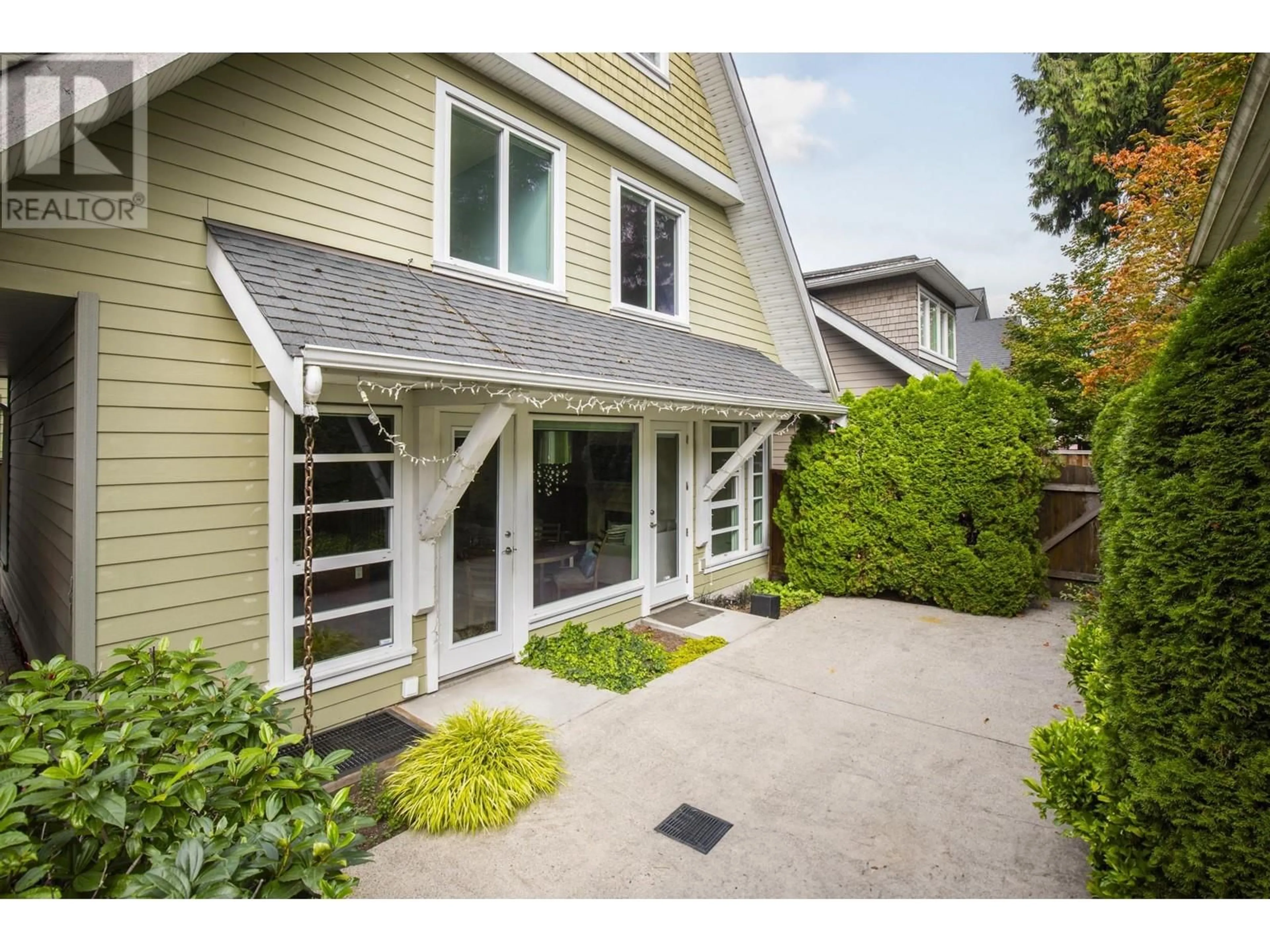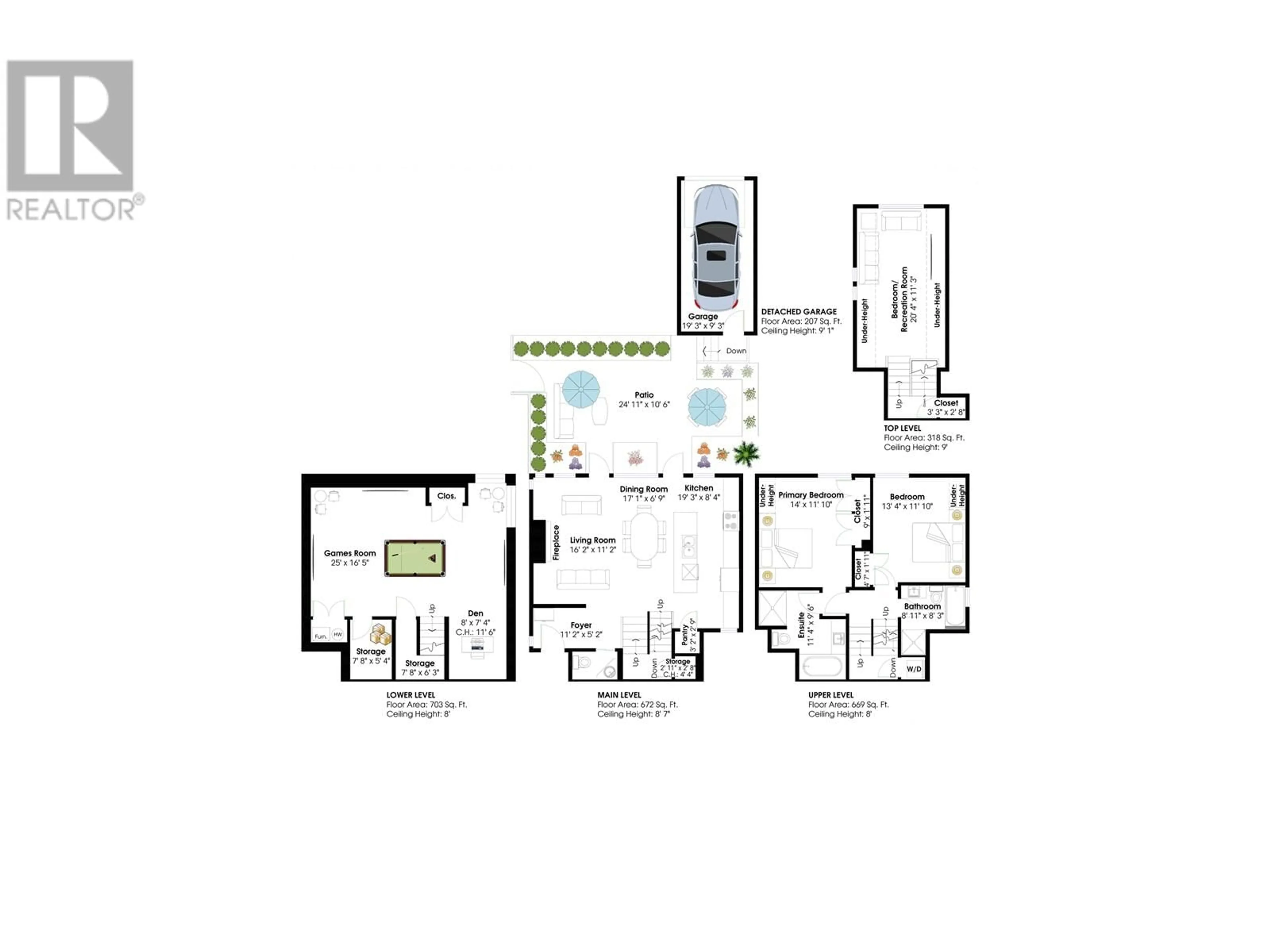1612 ST. ANDREWS AVENUE, North Vancouver, British Columbia V7L3L6
Contact us about this property
Highlights
Estimated ValueThis is the price Wahi expects this property to sell for.
The calculation is powered by our Instant Home Value Estimate, which uses current market and property price trends to estimate your home’s value with a 90% accuracy rate.Not available
Price/Sqft$761/sqft
Est. Mortgage$7,722/mo
Tax Amount ()-
Days On Market17 days
Description
Craftsman style Central Lonsdale half-duplex. Featuring an open planned main floor with 9´ ceilings, eng. hw floors, gas fp , and an abundance of natural light from floor-to-ceiling windows/doors. The chef´s kitchen offers granite counters, rich wood cabinets, 11´ centre island, & s/s appliances. Completing the main is a 2-pce bath & access to a 300 sq/ft fenced and completely private patio! The upper levels offer 2 to 3 bdrms & 2 baths inc. a spacious primary suite. The top level is a flexible use loft space, great as a family room, home office, or with easy conversion to a 3rd bdrm if desired. The finished bsmt incs a large rec rm and a small den/closet with roughed-in plumbing for a 4th bathroom. Situated in a superb Central Lonsdale location just walking distance to all amenities. (id:39198)
Property Details
Interior
Features
Exterior
Parking
Garage spaces 1
Garage type Garage
Other parking spaces 0
Total parking spaces 1
Condo Details
Amenities
Laundry - In Suite
Inclusions
Property History
 36
36 36
36

