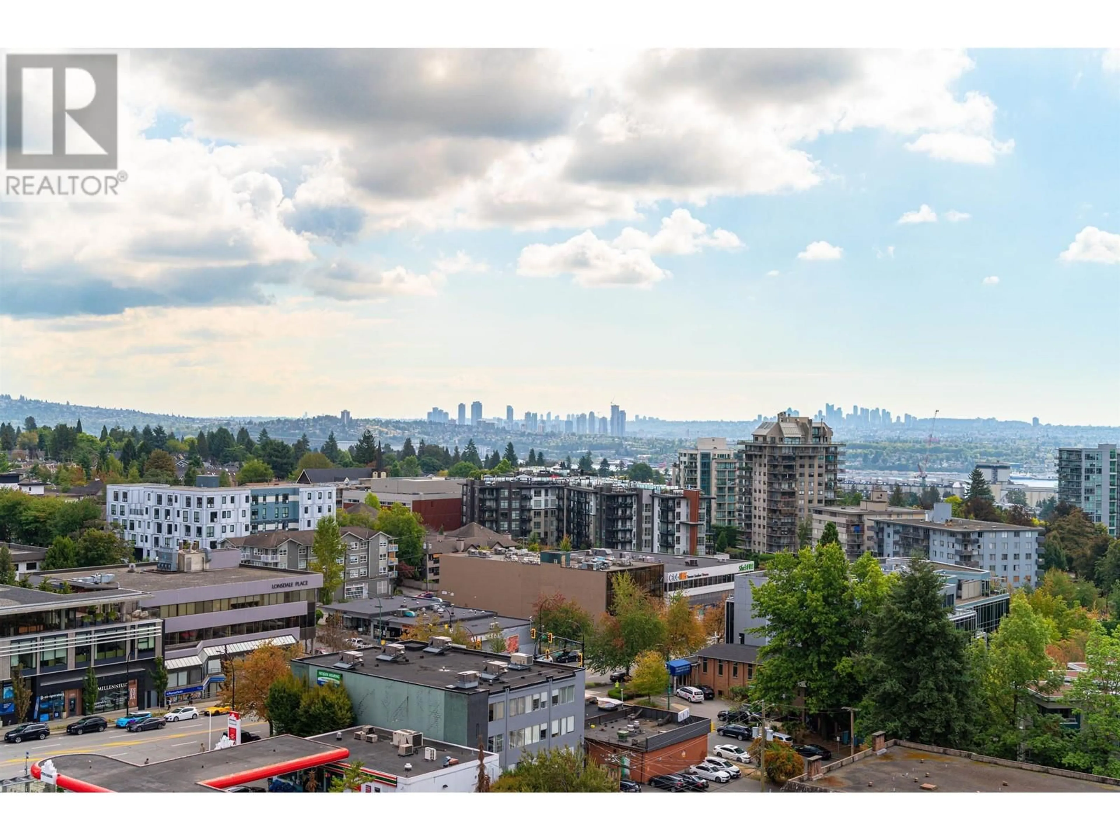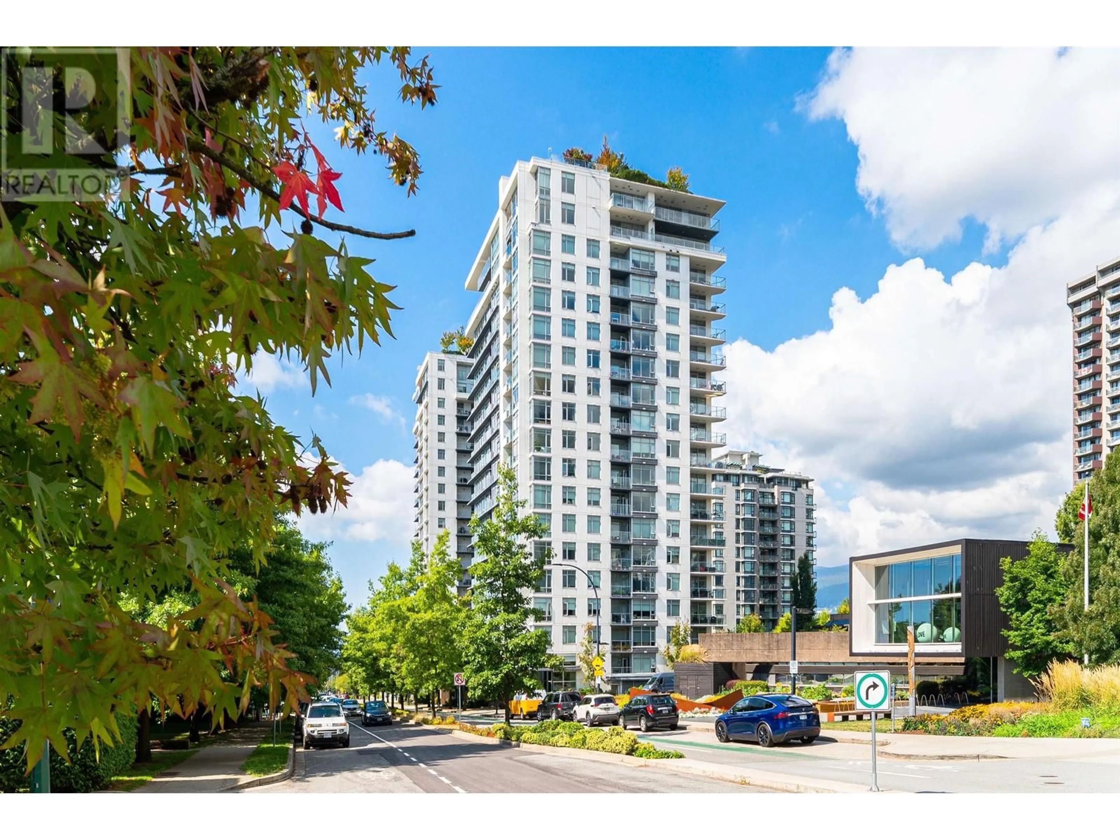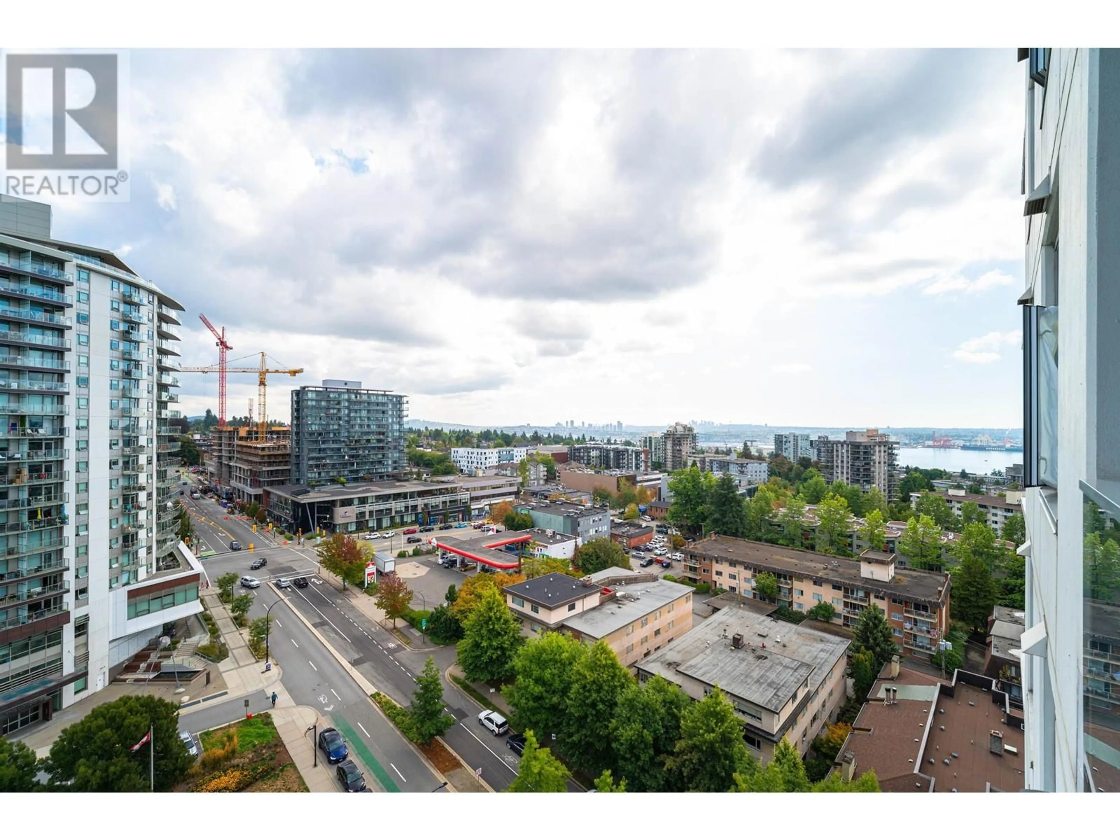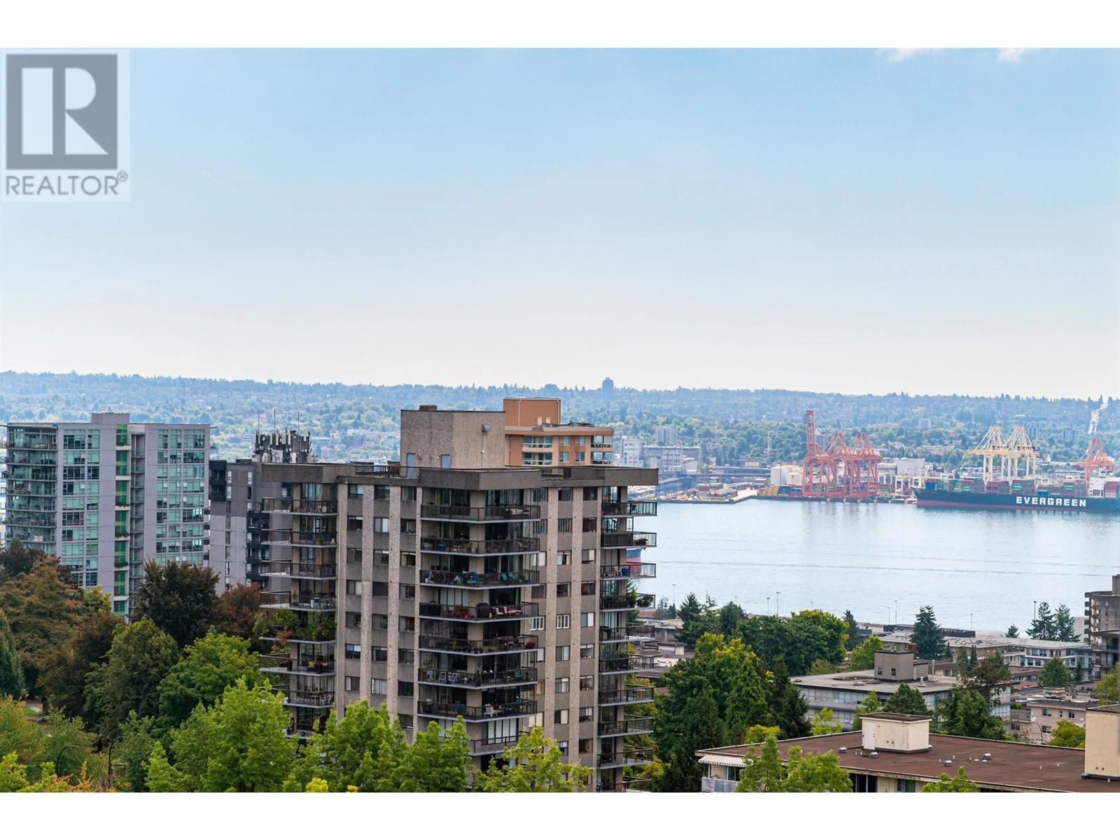1503 158 W 13TH STREET, North Vancouver, British Columbia V7M0A7
Contact us about this property
Highlights
Estimated ValueThis is the price Wahi expects this property to sell for.
The calculation is powered by our Instant Home Value Estimate, which uses current market and property price trends to estimate your home’s value with a 90% accuracy rate.Not available
Price/Sqft$1,207/sqft
Est. Mortgage$3,002/mo
Maintenance fees$385/mo
Tax Amount ()-
Days On Market9 days
Description
Stunning sunrise, mountain and city views are among features of this bright 1bed,open-concept layout and sought-after unit. This home offers a pleasant living room, a large bedroom with floor to ceiling window, functional kitchen with upper brand appliances, a large balcony, and great amenities, including GYM, party room, courtyard, building manager's office on site. The easy access to the vibrant Lonsdale neighborhood, shops, popular restaurants, pleasant Lonsdale quay activities for children and adults plus sea bus to Vancouver Downtown adds to the desirable living in this home. Unit comes with 1 parking stall, and 1storage locker. (id:39198)
Property Details
Interior
Features
Exterior
Features
Parking
Garage spaces 1
Garage type -
Other parking spaces 0
Total parking spaces 1
Condo Details
Amenities
Laundry - In Suite, Recreation Centre
Inclusions




