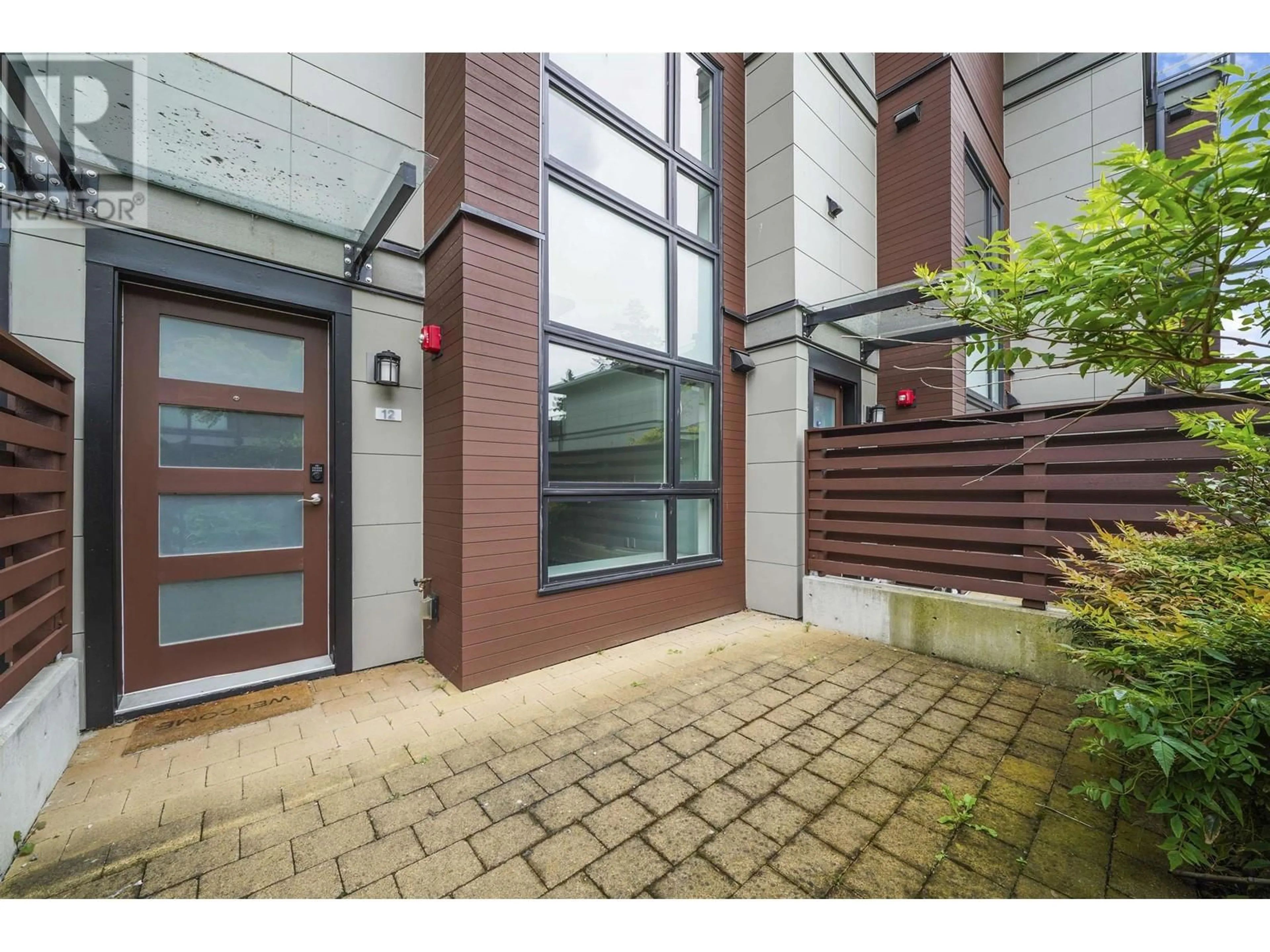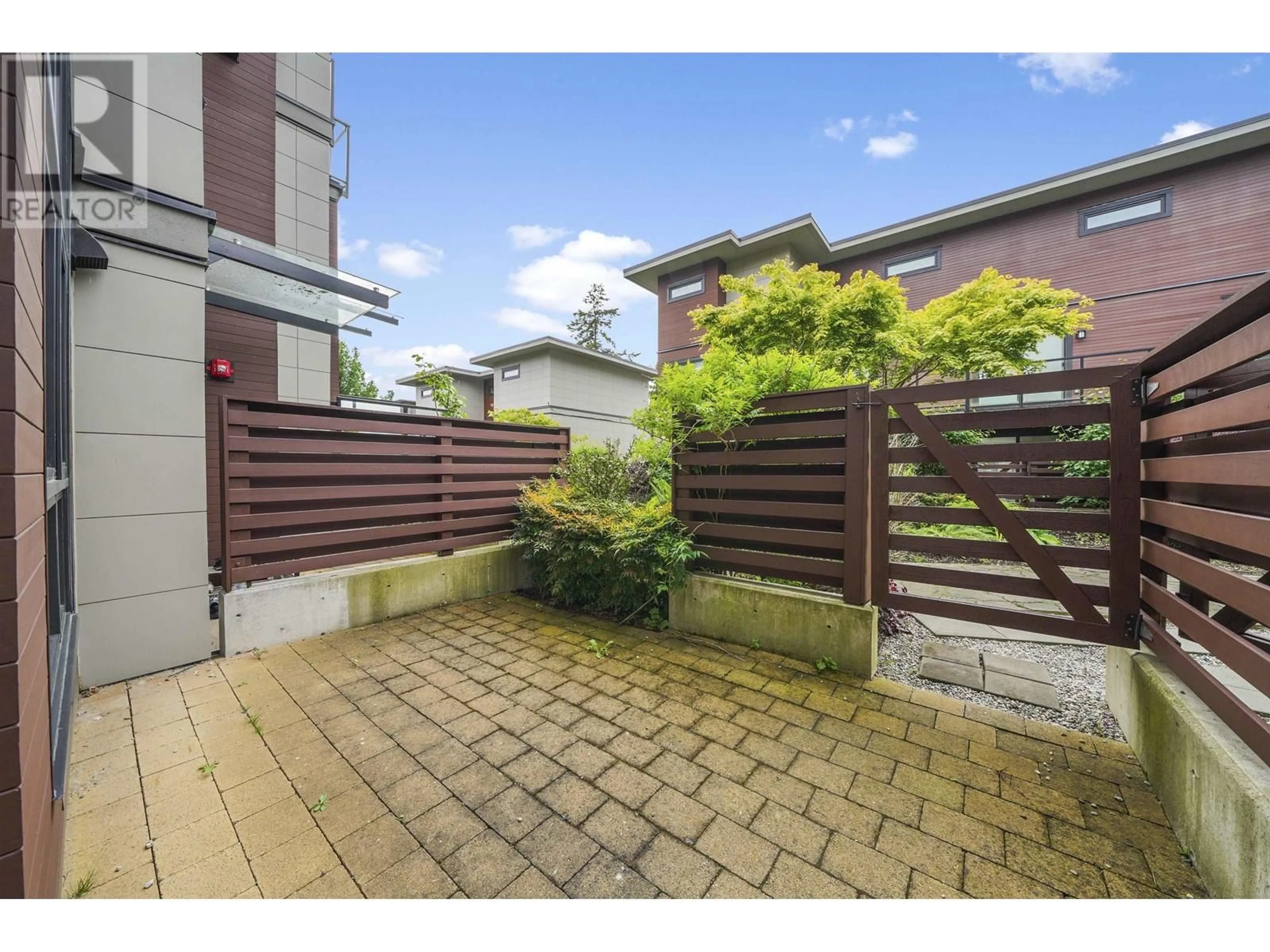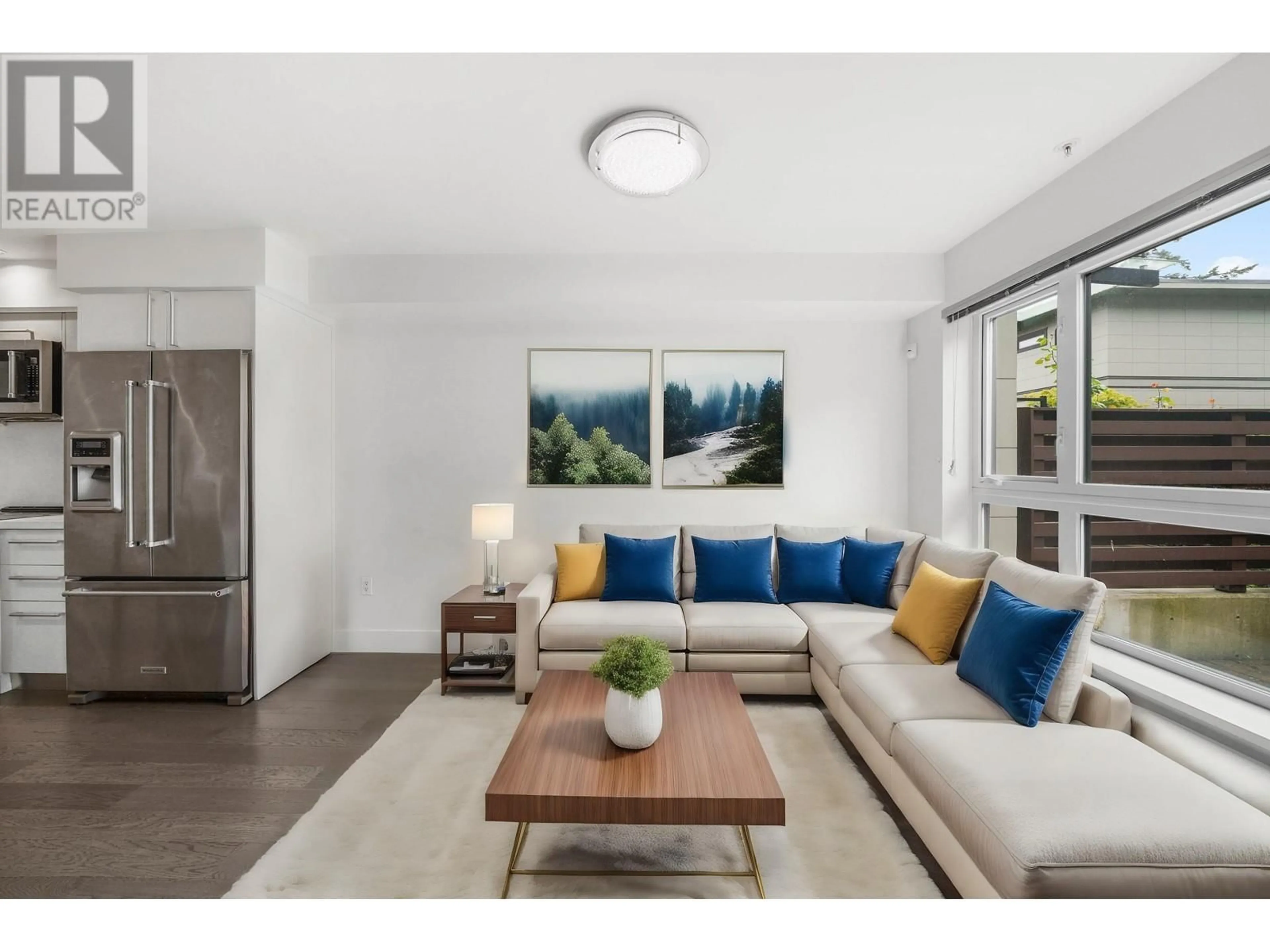12 2358 WESTERN AVENUE, North Vancouver, British Columbia V7M2L3
Contact us about this property
Highlights
Estimated ValueThis is the price Wahi expects this property to sell for.
The calculation is powered by our Instant Home Value Estimate, which uses current market and property price trends to estimate your home’s value with a 90% accuracy rate.Not available
Price/Sqft$805/sqft
Est. Mortgage$6,219/mo
Maintenance fees$747/mo
Tax Amount ()-
Days On Market111 days
Description
Discover luxurious living at Decota, North Vancouver's Finest and most sought after townhome development. This stunning 4-bedroom, 4-bathroom townhouse boasts modern elegance and spacious comfort. The open-concept main floor features a gourmet kitchen with high-end appliances, a bright living room and a dining area perfect for entertaining. The master suite offers a private oasis with a spa-like ensuite and walk-in closet. Additional bedrooms are generously sized with ample storage. Enjoy the convenience of underground parking at your door step, and two spacious yards for outdoor living. Located in a desirable neighborhood, close to top schools, parks, and shopping. Experience the perfect blend of style and functionality in your new home. (id:39198)
Property Details
Interior
Features
Exterior
Parking
Garage spaces 1
Garage type Underground
Other parking spaces 0
Total parking spaces 1
Condo Details
Amenities
Laundry - In Suite
Inclusions
Property History
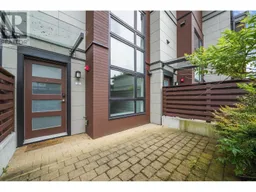 40
40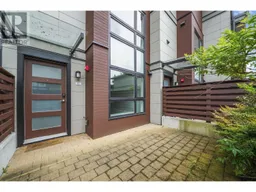 40
40
