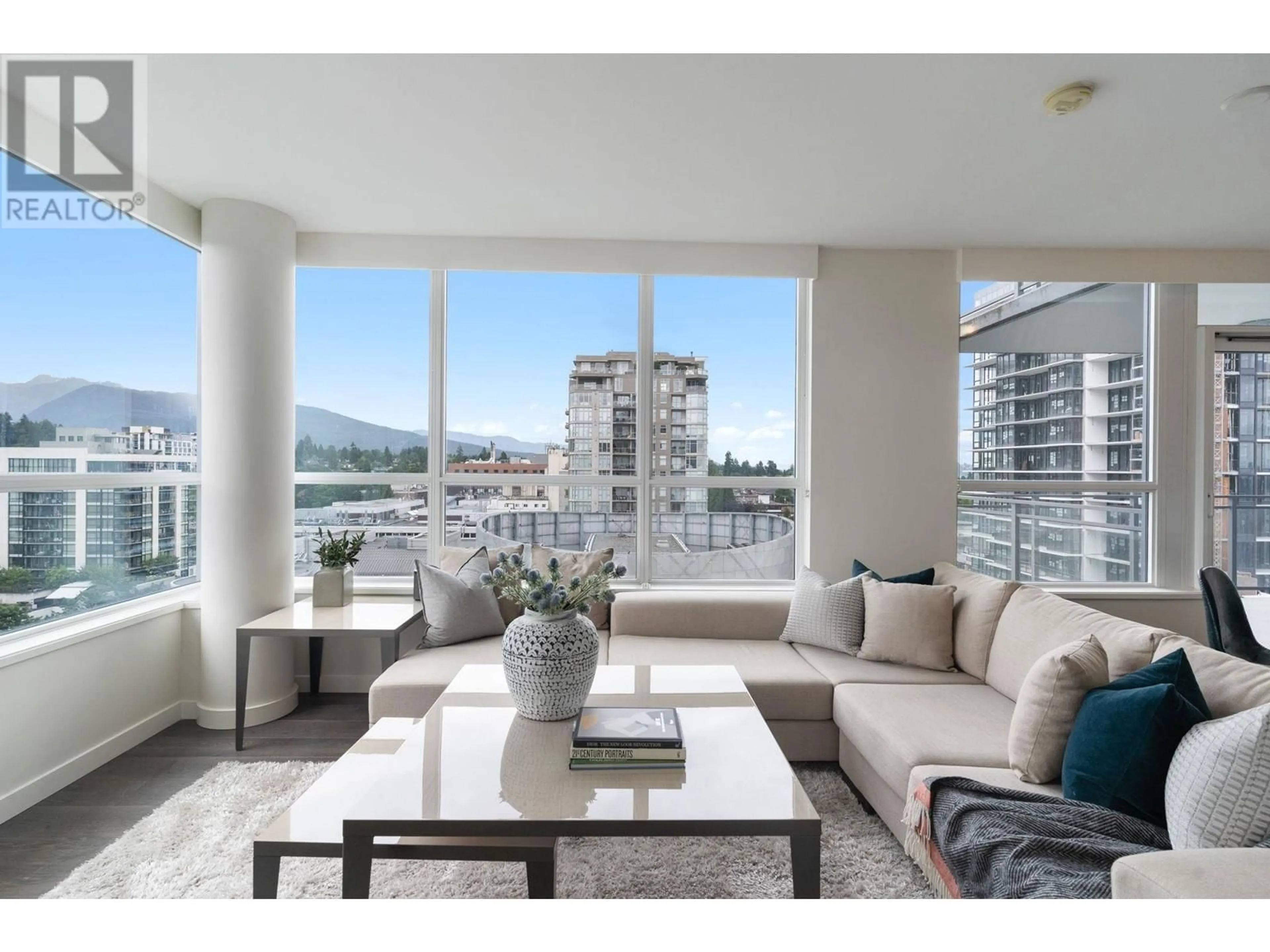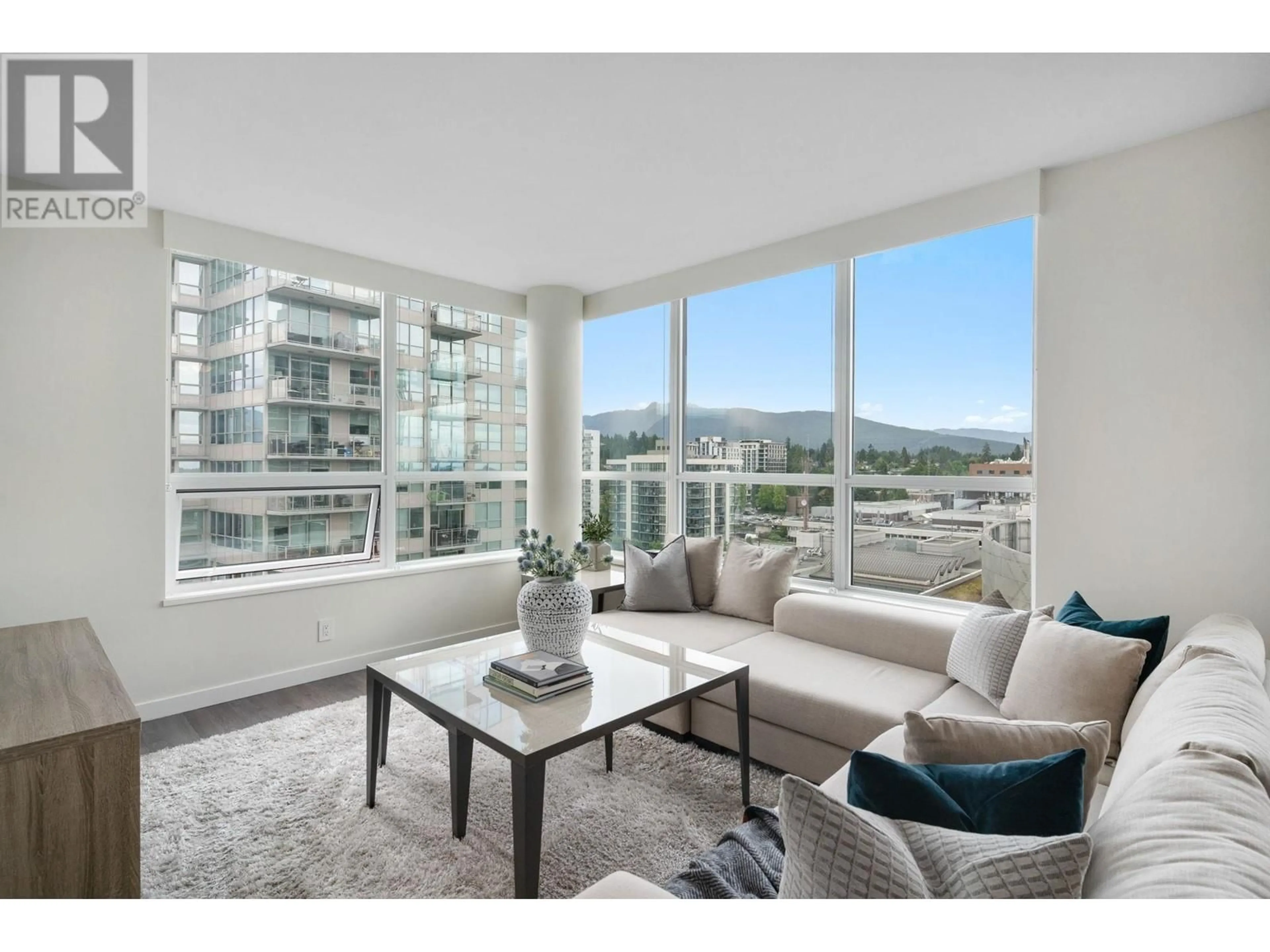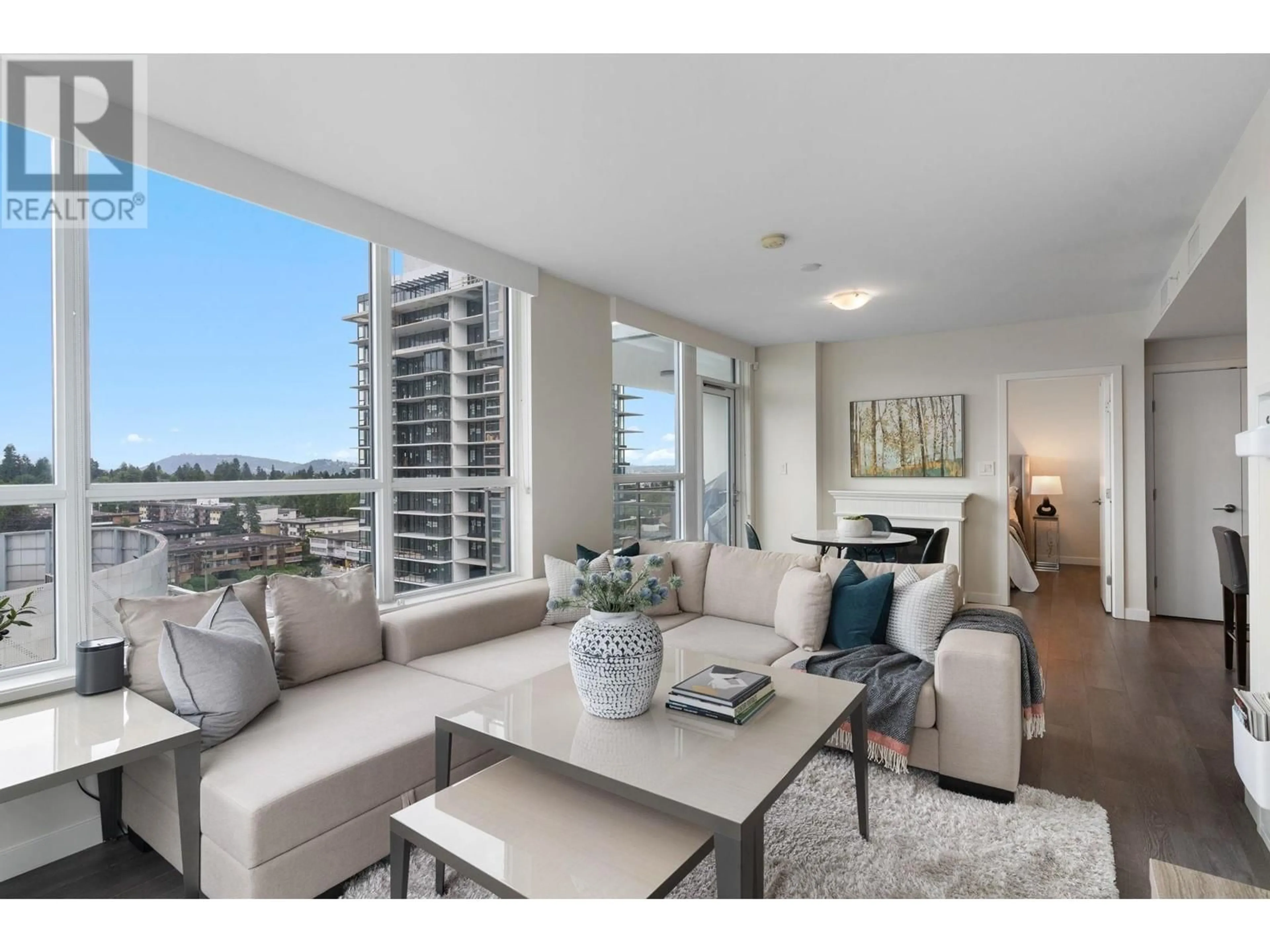1102 112 E 13TH STREET, North Vancouver, British Columbia V7L0E4
Contact us about this property
Highlights
Estimated ValueThis is the price Wahi expects this property to sell for.
The calculation is powered by our Instant Home Value Estimate, which uses current market and property price trends to estimate your home’s value with a 90% accuracy rate.Not available
Price/Sqft$1,185/sqft
Est. Mortgage$4,509/mo
Maintenance fees$712/mo
Tax Amount ()-
Days On Market116 days
Description
Rarely offered, bright N/E corner home with beautiful city and mountain views at Centreview in the heart of Central Lonsdale. Meticulously maintained and brilliantly laid out-this spacious open floor plan offers walls of windows, A/C and luxurious finishing throughout. Enjoy cooking in the beautiful kitchen with integrated appliances, a gas range and breakfast bar. Relax in the master bedroom featuring a 5 pcs ensuite with a soaker tub, heated floors and double sinks. Enjoy an incredible lifestyle with the finest amenities-outdoor pool/hot tub, gym, squash court, lounge, concierge and guest suite. Walker's paradise from this ideal location-walk to Lonsdale Quay, Seabus, trails, schools, WHOLE FOODS and the wine store. 1 parking and 1 locker. (id:39198)
Property Details
Interior
Features
Exterior
Features
Parking
Garage spaces 1
Garage type Underground
Other parking spaces 0
Total parking spaces 1
Condo Details
Amenities
Exercise Centre, Guest Suite, Laundry - In Suite
Inclusions
Property History
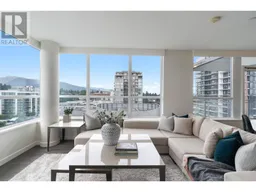 37
37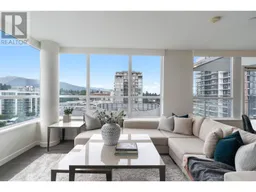 35
35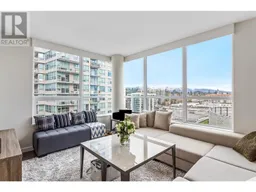 22
22
