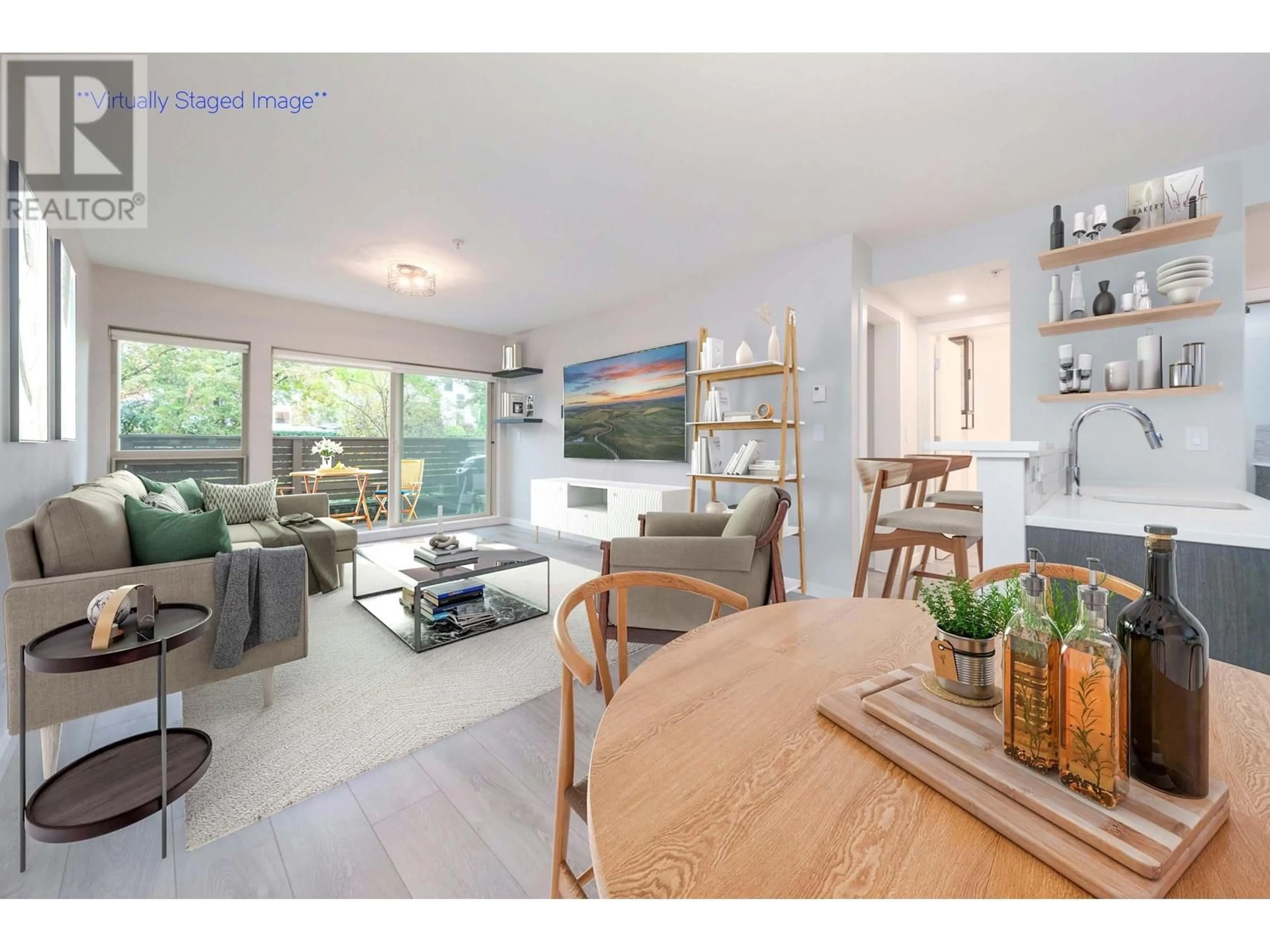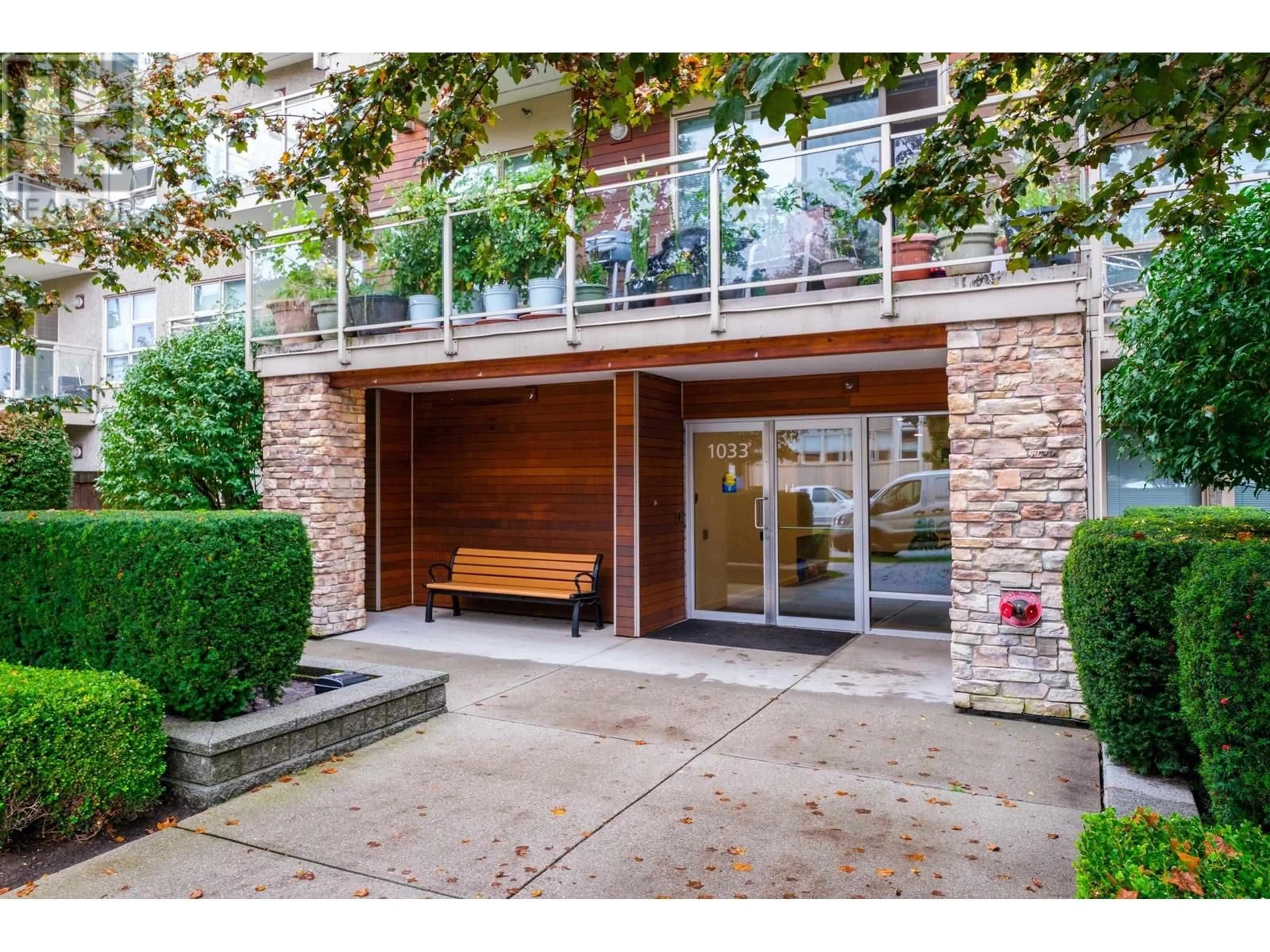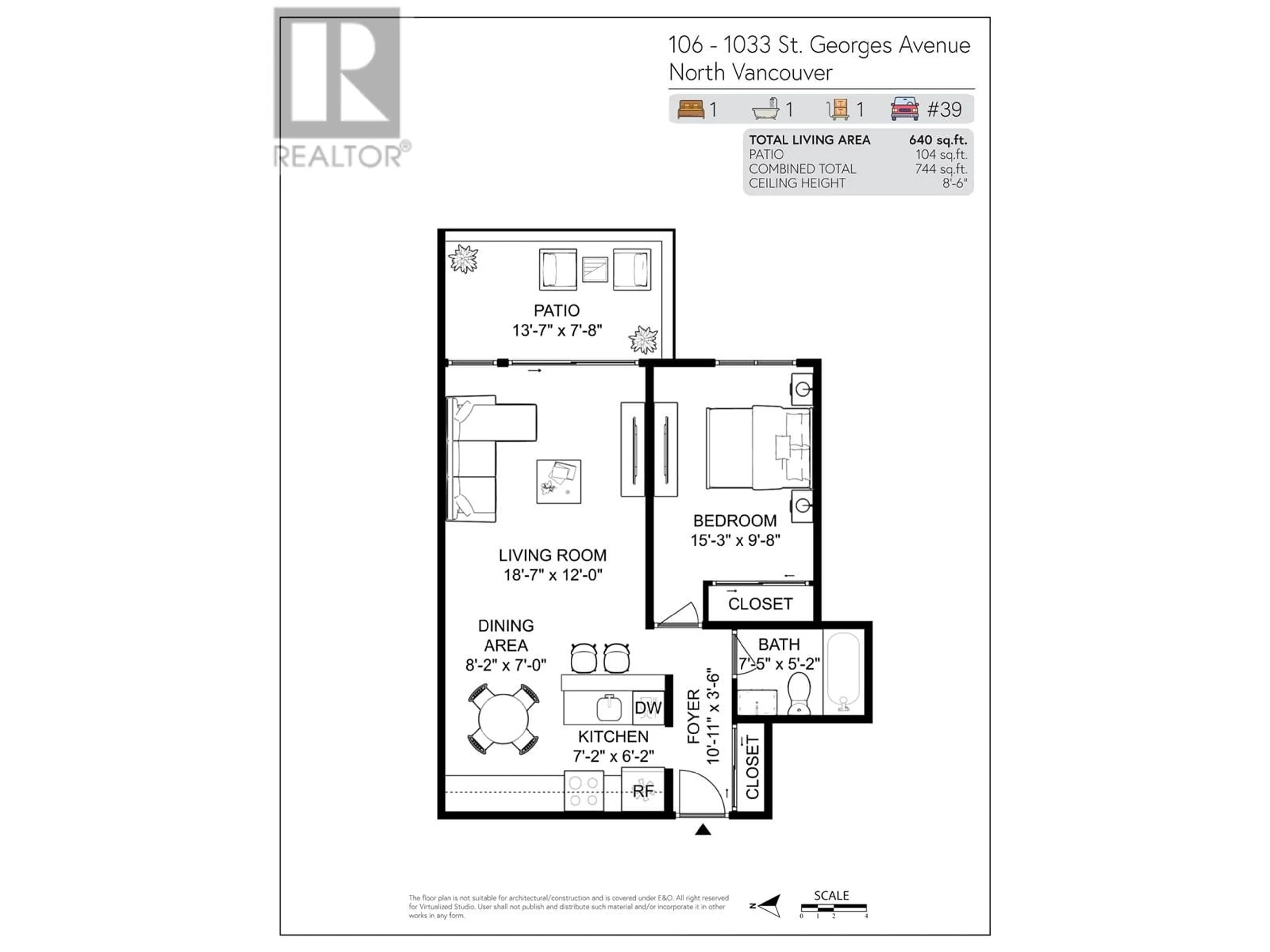106 1033 ST. GEORGES AVENUE, North Vancouver, British Columbia V7L3H5
Contact us about this property
Highlights
Estimated ValueThis is the price Wahi expects this property to sell for.
The calculation is powered by our Instant Home Value Estimate, which uses current market and property price trends to estimate your home’s value with a 90% accuracy rate.Not available
Price/Sqft$935/sqft
Est. Mortgage$2,572/mo
Maintenance fees$408/mo
Tax Amount ()-
Days On Market1 day
Description
Location, location, location! When you want a condo that´s near it all! Villa St Georges is just one block off Lonsdale and has a walk-score of 89. The open concept one bedroom, one bath has the cutest (private) patio and plenty of storage. Freshly painted and move-in ready, this place is all set to be called home. Shared laundry on each floor and Strata allows in-suite laundry to be added. Pet friendly (1 cat &/or 1 dog) & just 200m from Lonsdale Dog Park. 1 parking / 1 storage. With everything from Andrews on 8th to Whole Foods and a short walk to Lower Lonsdale, this has to be the most convenient spot in North Van. Open House: Saturday, Nov 23, 1:30pm to 3pm. (id:39198)
Upcoming Open House
Property Details
Interior
Features
Exterior
Parking
Garage spaces 1
Garage type -
Other parking spaces 0
Total parking spaces 1
Condo Details
Amenities
Shared Laundry
Inclusions
Property History
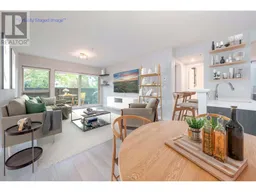 21
21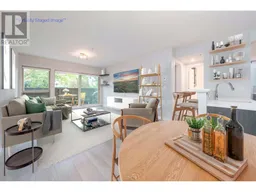 21
21
