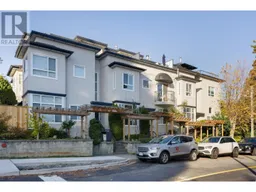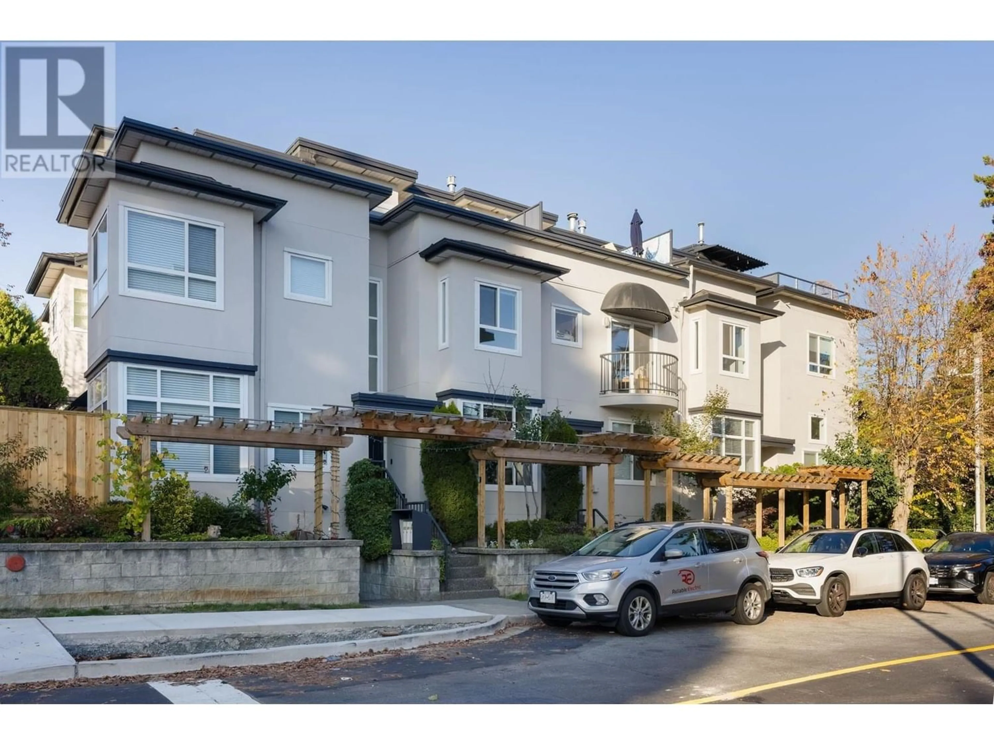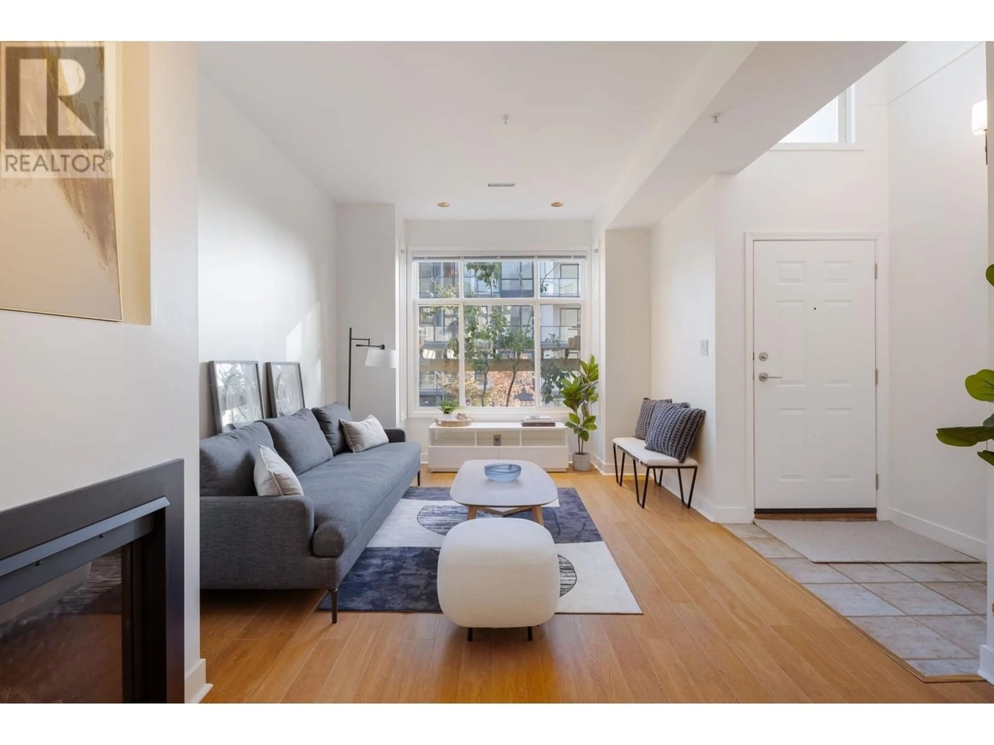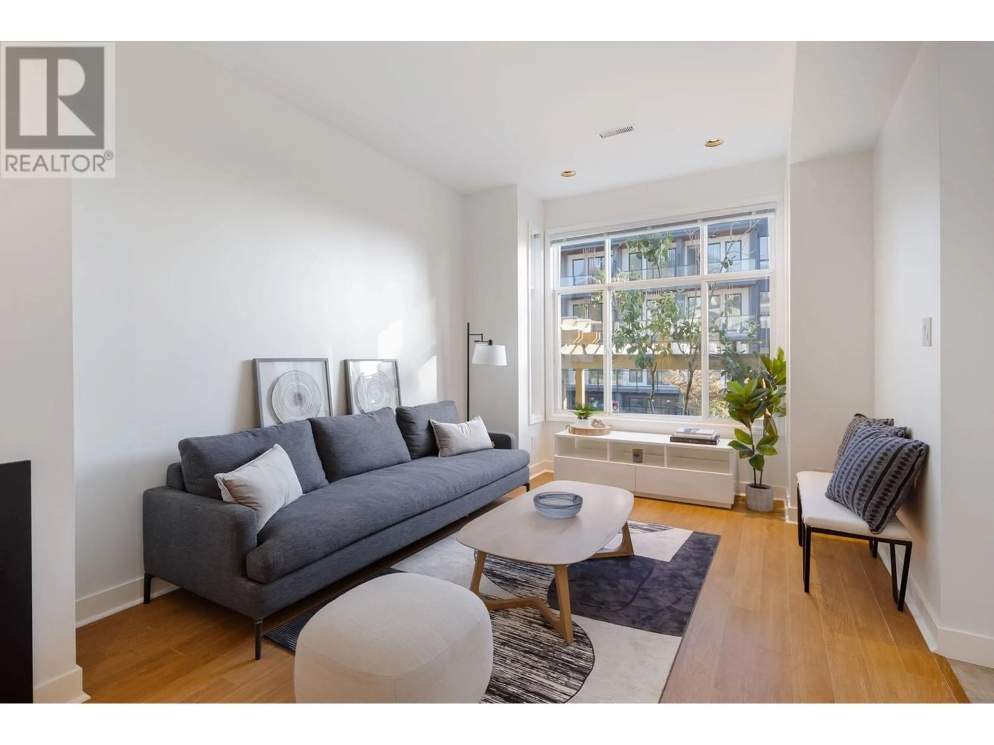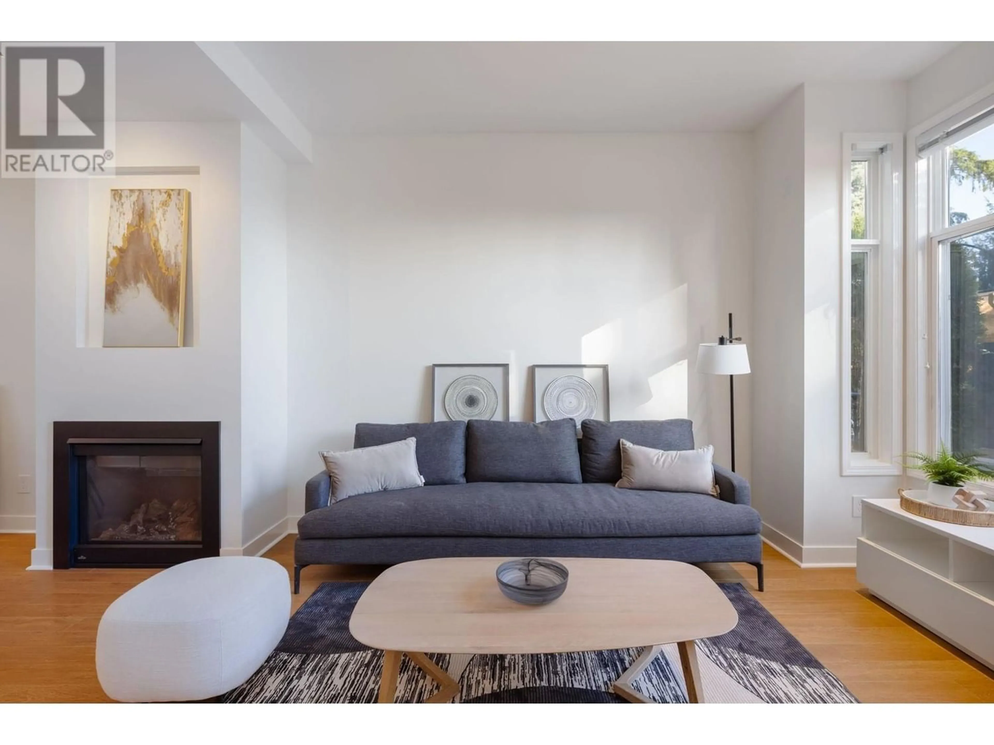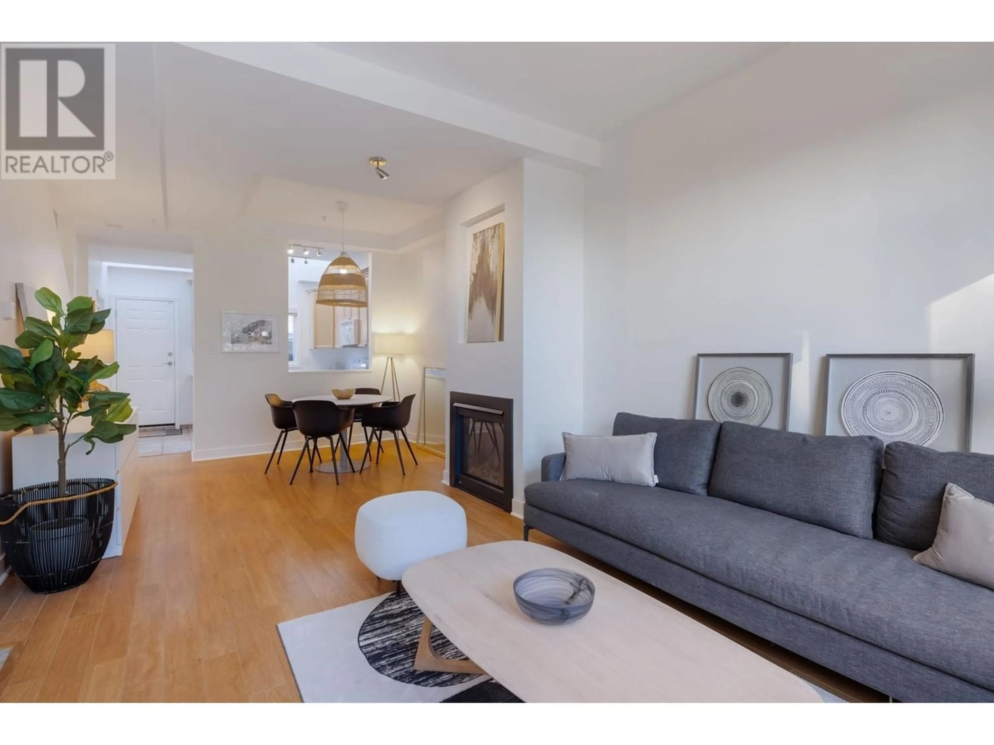104 E 26TH STREET, North Vancouver, British Columbia V7N1A5
Contact us about this property
Highlights
Estimated ValueThis is the price Wahi expects this property to sell for.
The calculation is powered by our Instant Home Value Estimate, which uses current market and property price trends to estimate your home’s value with a 90% accuracy rate.Not available
Price/Sqft$917/sqft
Est. Mortgage$5,132/mo
Maintenance fees$567/mo
Tax Amount ()-
Days On Market1 year
Description
Conveniently located Upper Lonsdale townhome in an intimate five-unit complex now available. This 3-storey 1,303 sq/ft - 3 Bed, 2.5 Bath townhome is a rare gem & a must-see. The home is open & spacious with new carpeting, and flooring. The open-concept main floor is perfect for family living, featuring a cozy gas fireplace and a bright, airy kitchen with a breathtaking glass ceiling. The primary bedroom is on its own floor with a walk-in closet and bright ensuite with access to outdoor space. Enjoy the stunning views on your expansive rooftop lounge, perfect for entertaining summer barbecues or relaxing in the sun. Recent upgrades include new paint and carpets. Unbeatable location, steps from Harry Jerome Rec Centre, Queensdale Market, Starbucks, & Holy Trinity School. (id:39198)
Property Details
Interior
Features
Exterior
Parking
Garage spaces 1
Garage type Underground
Other parking spaces 0
Total parking spaces 1
Condo Details
Inclusions
Property History
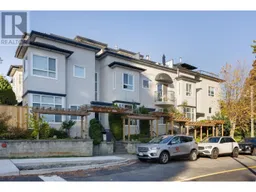 16
16