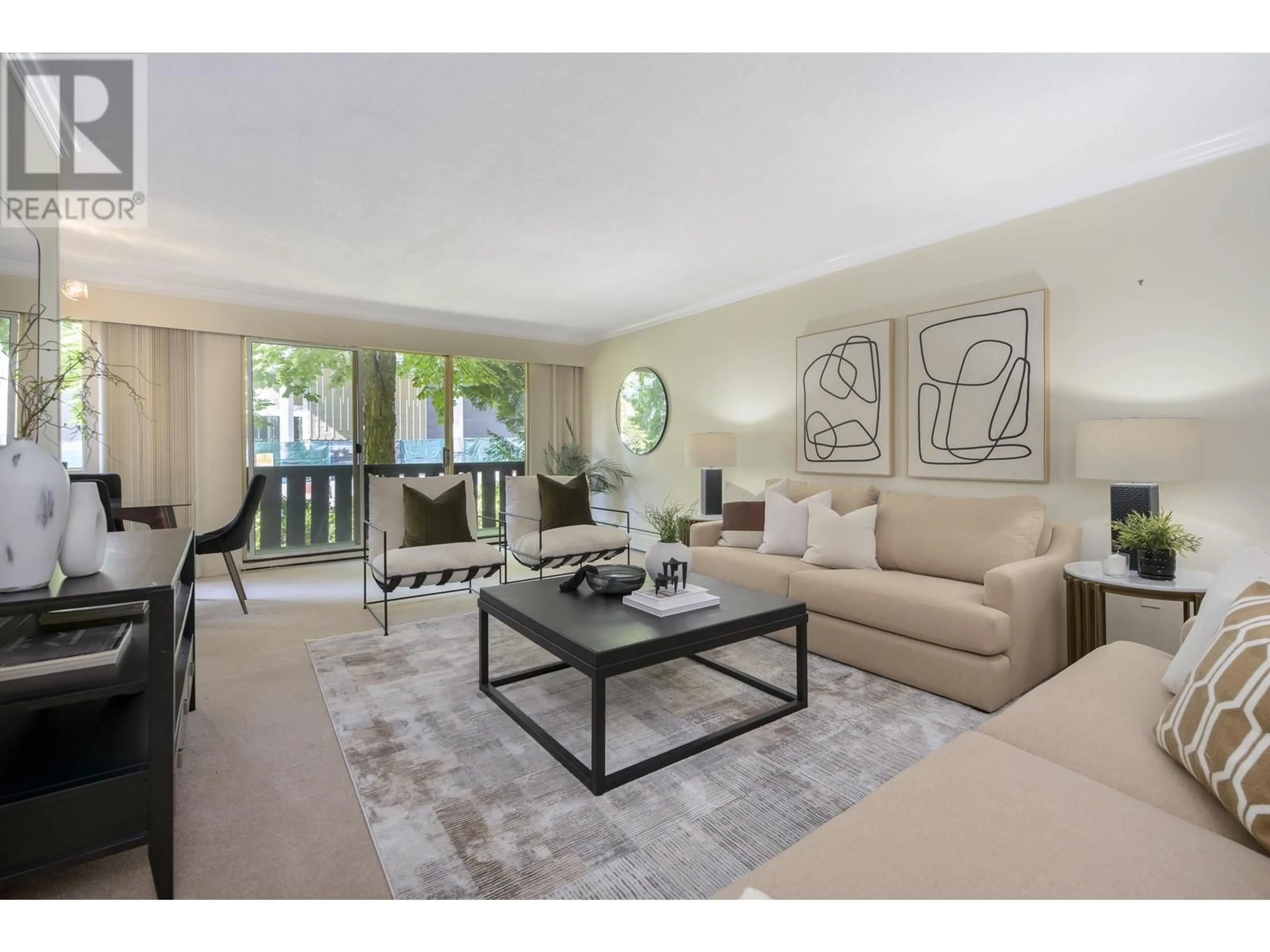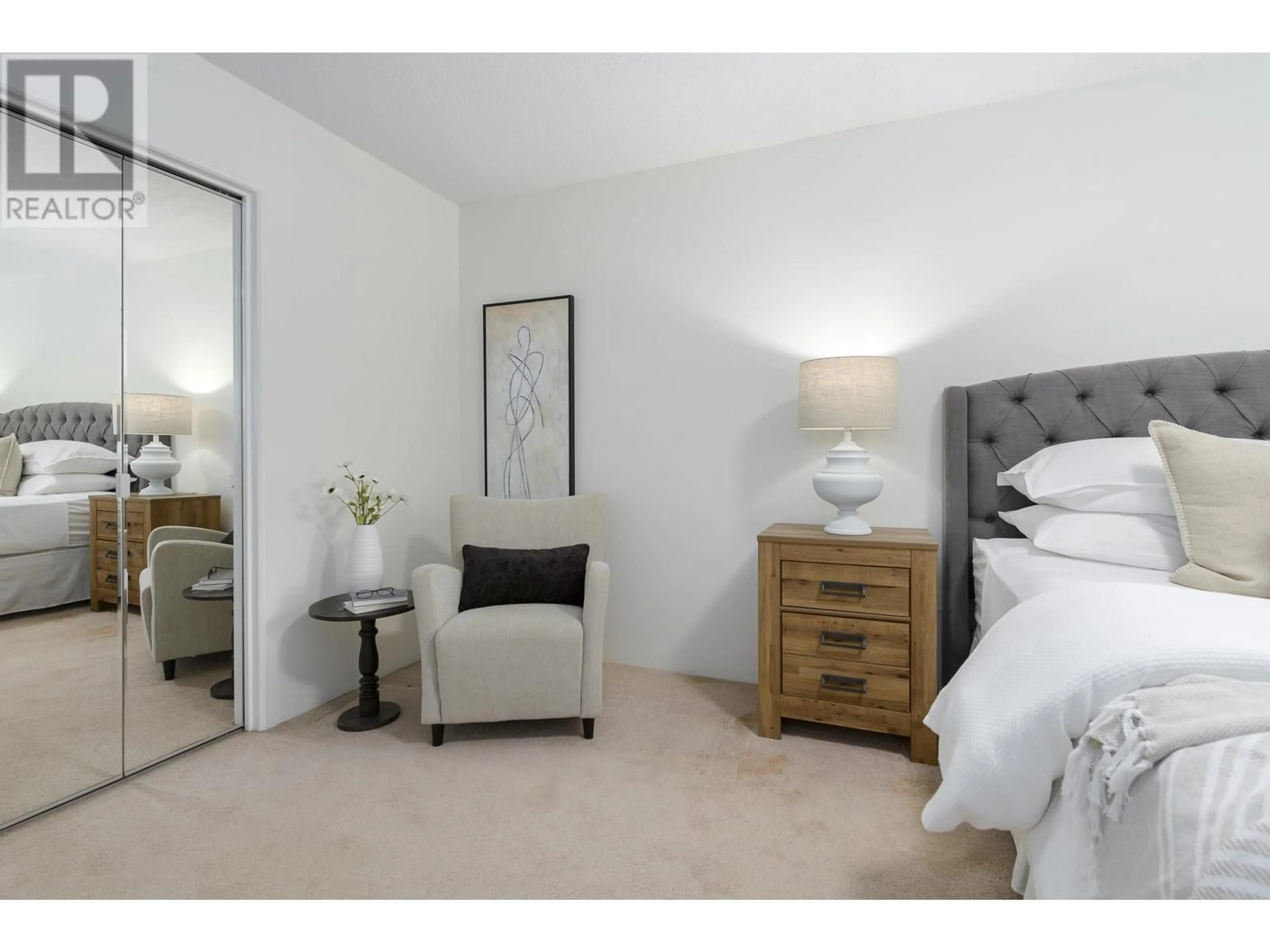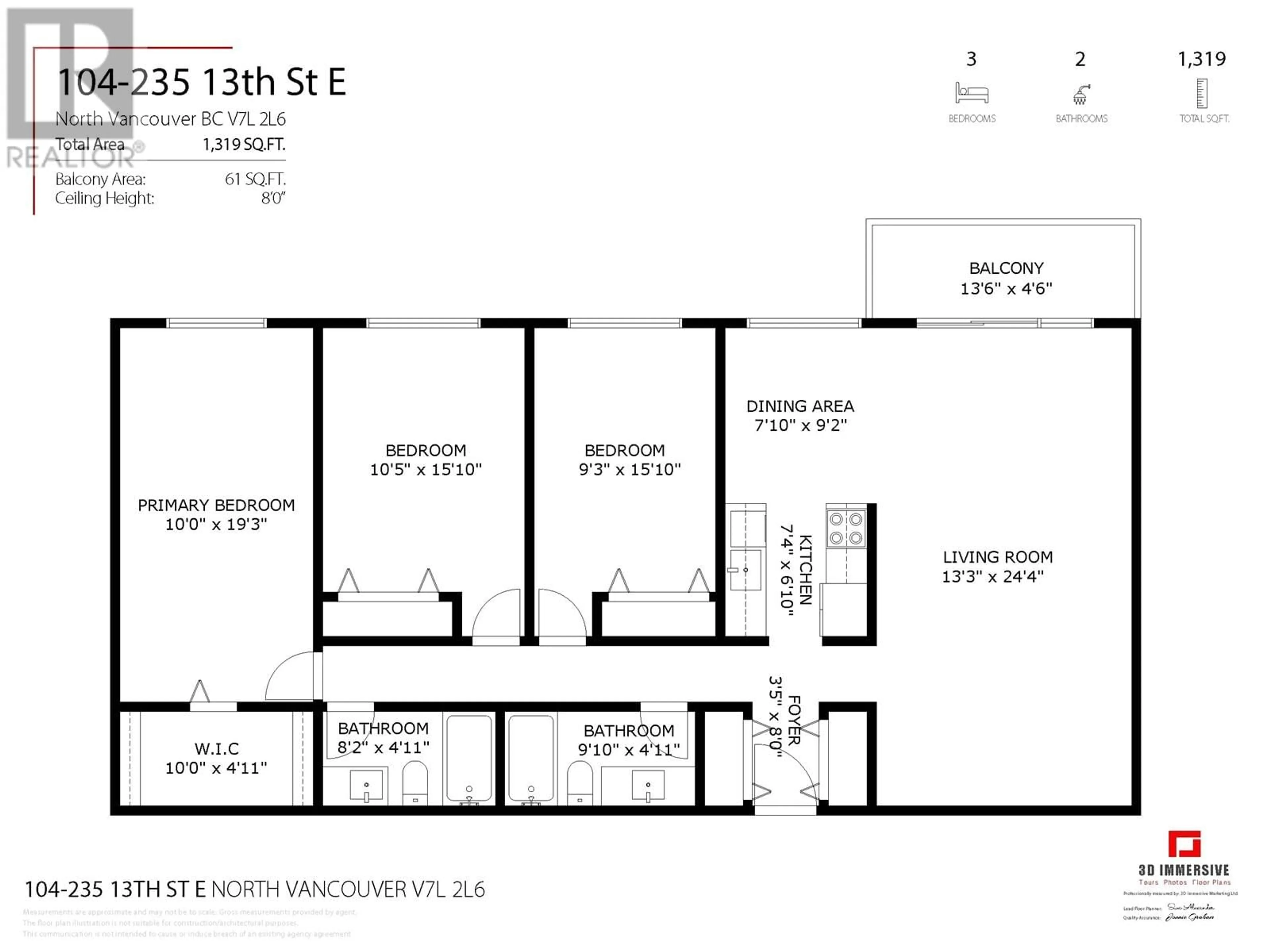104 235 E 13TH STREET, North Vancouver, British Columbia V7L2L6
Contact us about this property
Highlights
Estimated ValueThis is the price Wahi expects this property to sell for.
The calculation is powered by our Instant Home Value Estimate, which uses current market and property price trends to estimate your home’s value with a 90% accuracy rate.Not available
Price/Sqft$681/sqft
Est. Mortgage$3,861/mo
Maintenance fees$540/mo
Tax Amount ()-
Days On Market144 days
Description
BEST VALUE in North Vancouver. Live steps away from Central Londsdale and all the convenience it offers. This 3 Bedroom 2 full bathroom spans over 1300 Sqft on a single level and offers an amazing abode for both downsizes or growing families. This is the largest unit in the building which means if/when development hits this area the upside will be amazing. Huge primary bedroom with walk in closet. Updated kitchen with heated floors. Both bathrooms have been renovated. 1 parking, 1 storage. Move in ready. Cats allowed. No dogs. Call for your viewing. Open house Saturday June 29, 2:30-4:30 (id:39198)
Property Details
Interior
Features
Exterior
Parking
Garage spaces 1
Garage type Detached Garage
Other parking spaces 0
Total parking spaces 1
Condo Details
Amenities
Exercise Centre, Shared Laundry
Inclusions
Property History
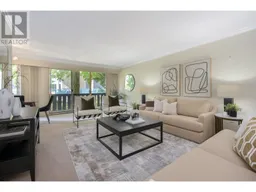 28
28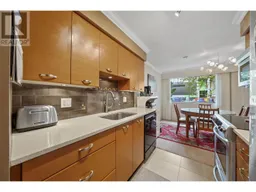 28
28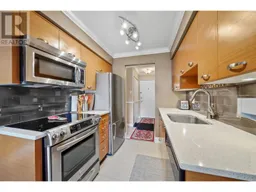 29
29
