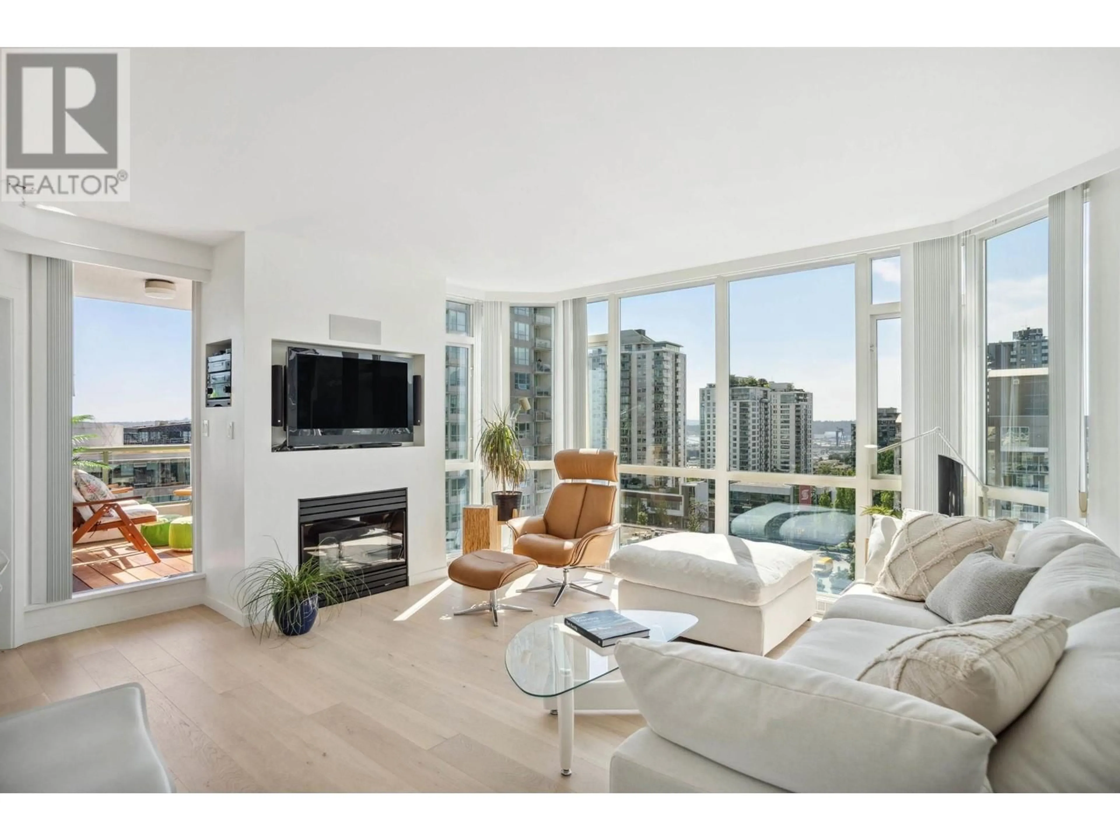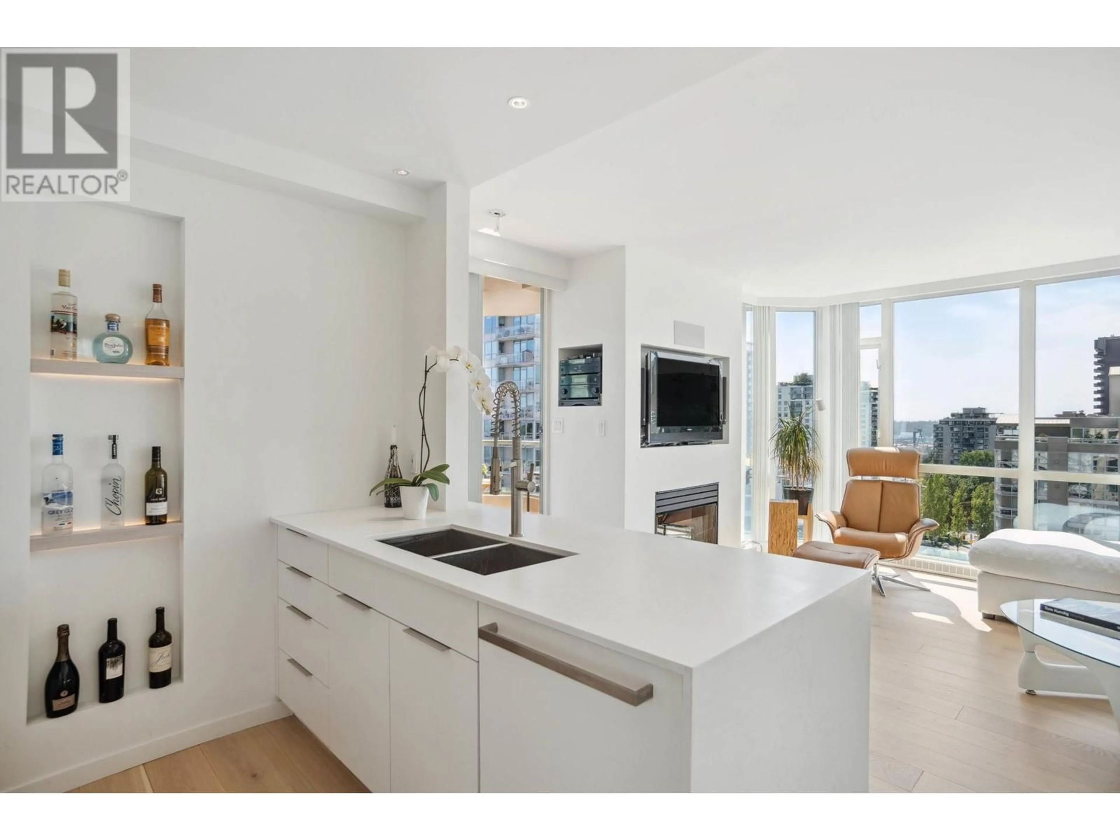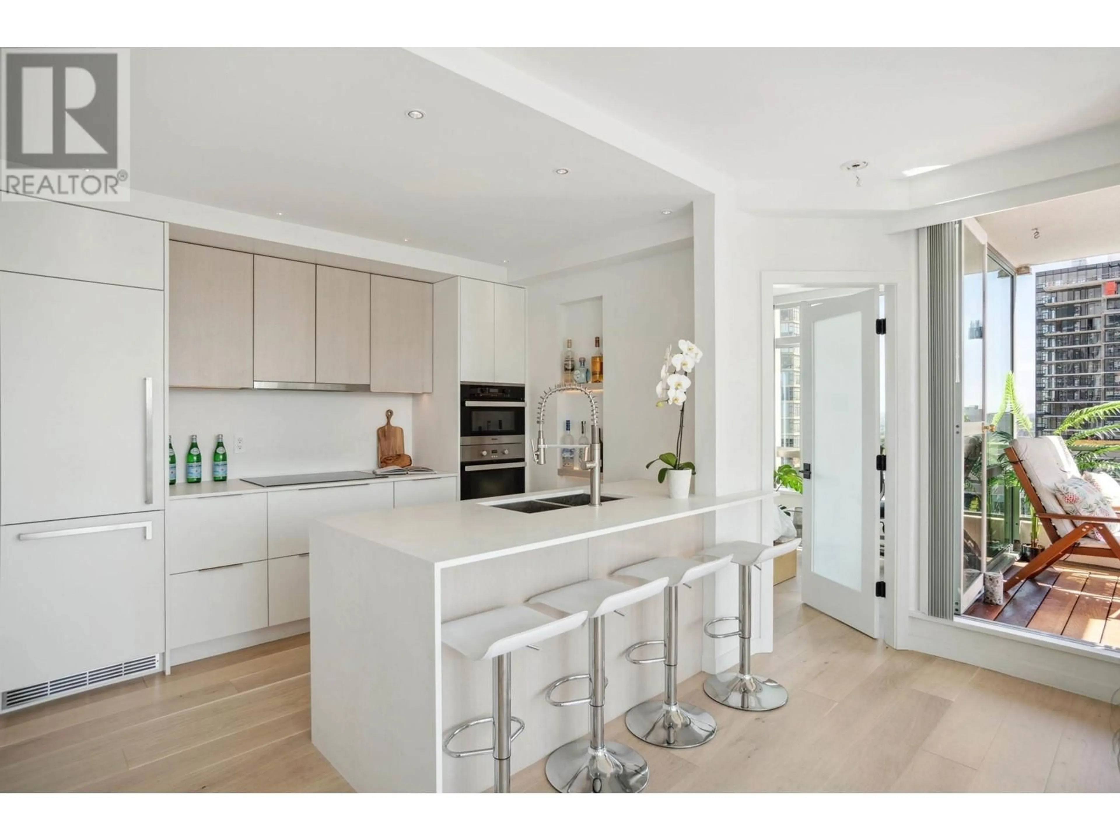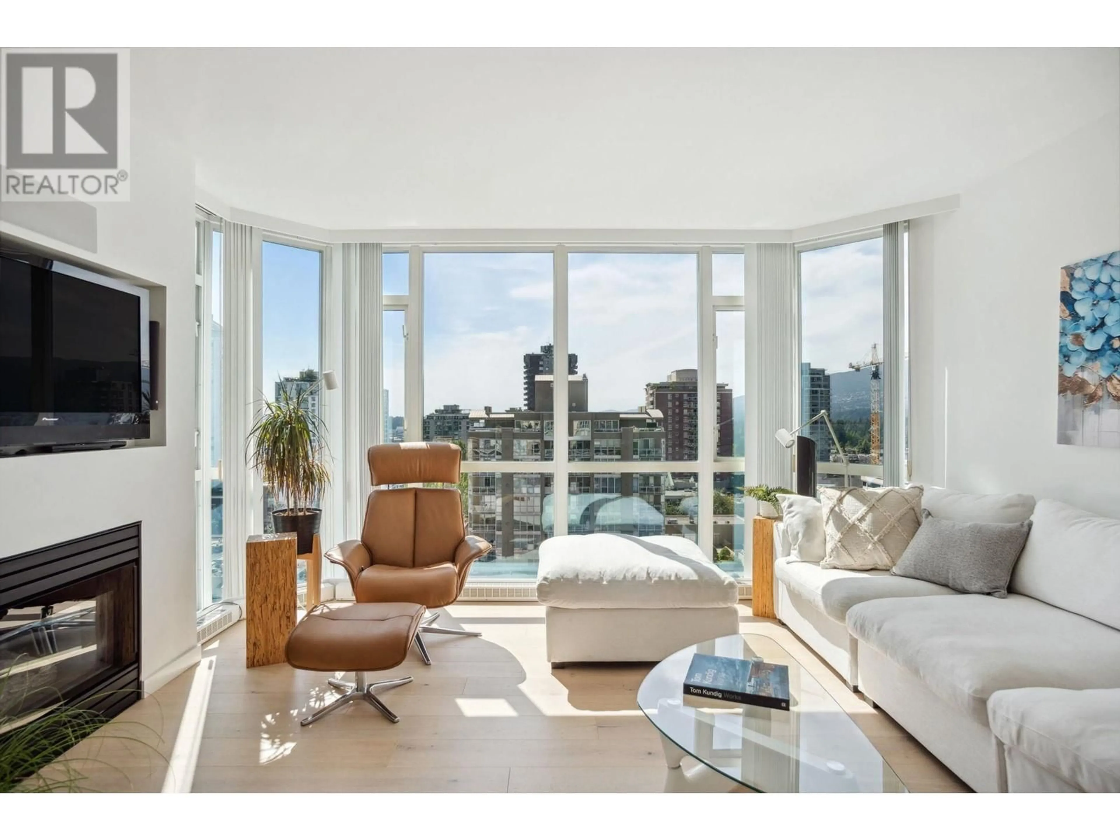1004 140 E 14TH STREET, North Vancouver, British Columbia V7L2N3
Contact us about this property
Highlights
Estimated ValueThis is the price Wahi expects this property to sell for.
The calculation is powered by our Instant Home Value Estimate, which uses current market and property price trends to estimate your home’s value with a 90% accuracy rate.Not available
Price/Sqft$1,046/sqft
Est. Mortgage$3,435/mo
Maintenance fees$505/mo
Tax Amount ()-
Days On Market134 days
Description
Impeccably renovated gem nestled in the vibrant heart of Central Lonsdale. This spacious SW corner features engineered hardwood flooring, floor-to-ceiling windows, cozy gas fireplace & SW patio. Chefs kitchen with contemporary flat-panel cabinetry, Caesarstone counters and top-of-the-line appliances including a Porter Charles induction cooktop, Miele wall oven, Miele microwave, and integrated Blomberg fridge and dishwasher. New LED light fixtures throughout on dimmers, flat ceilings, media storage and solid core doors are just a few of the impressive features. Spa-inspired bathroom with travertine porcelain tiles, chrome hardware, new Kohler fixtures, and polished chrome Kartners bath accessories. Just steps away from Whole Foods, restaurants, and shopping. A short stroll to Lower Lonsdale, The Shipyards, or hop on the SeaBus for a quick jaunt downtown. Parking and storage included. Don't miss the opportunity to experience refined living at its finest. Your new home awaits! (id:39198)
Property Details
Interior
Features
Exterior
Parking
Garage spaces 1
Garage type -
Other parking spaces 0
Total parking spaces 1
Condo Details
Amenities
Laundry - In Suite
Inclusions




