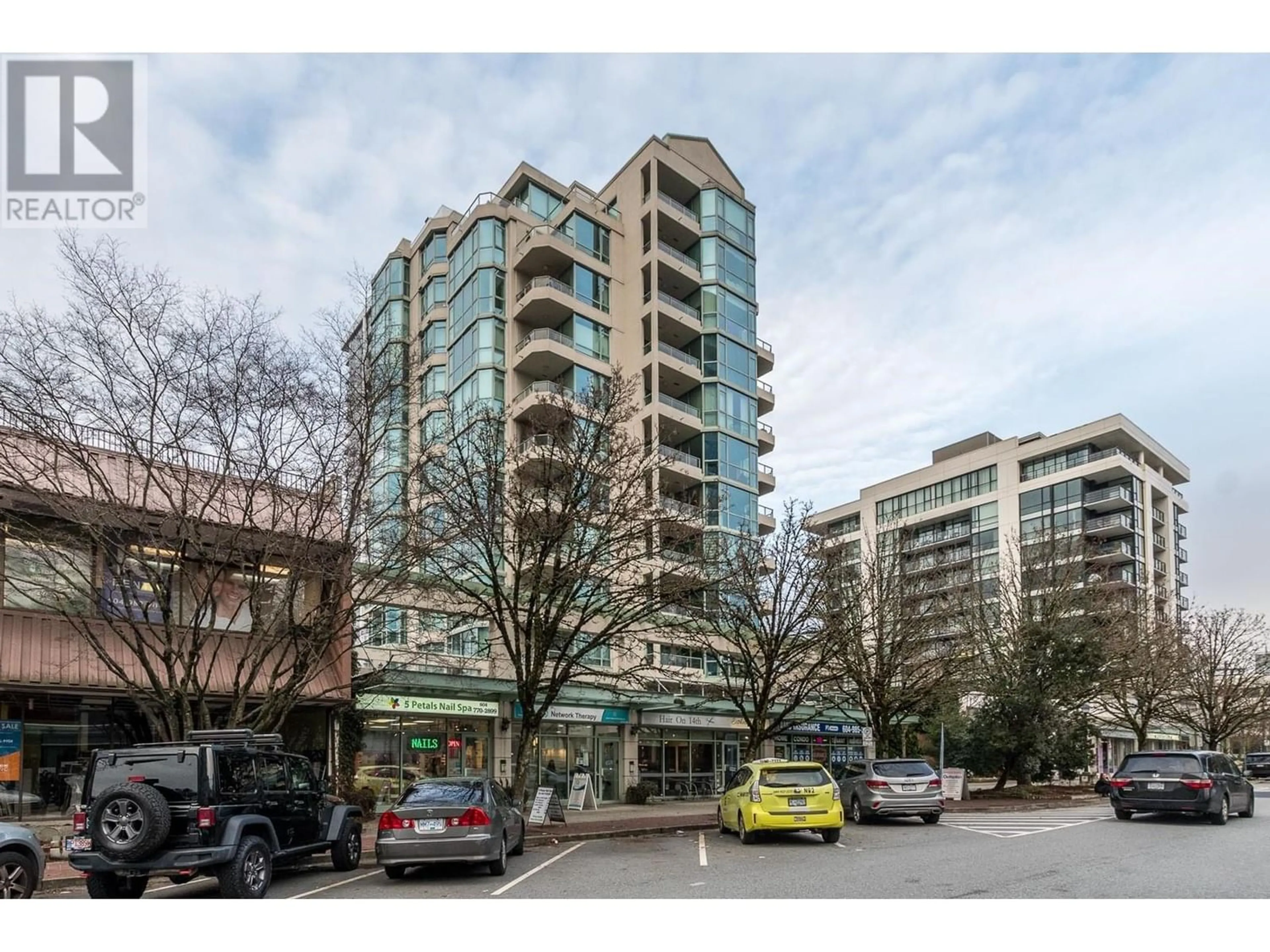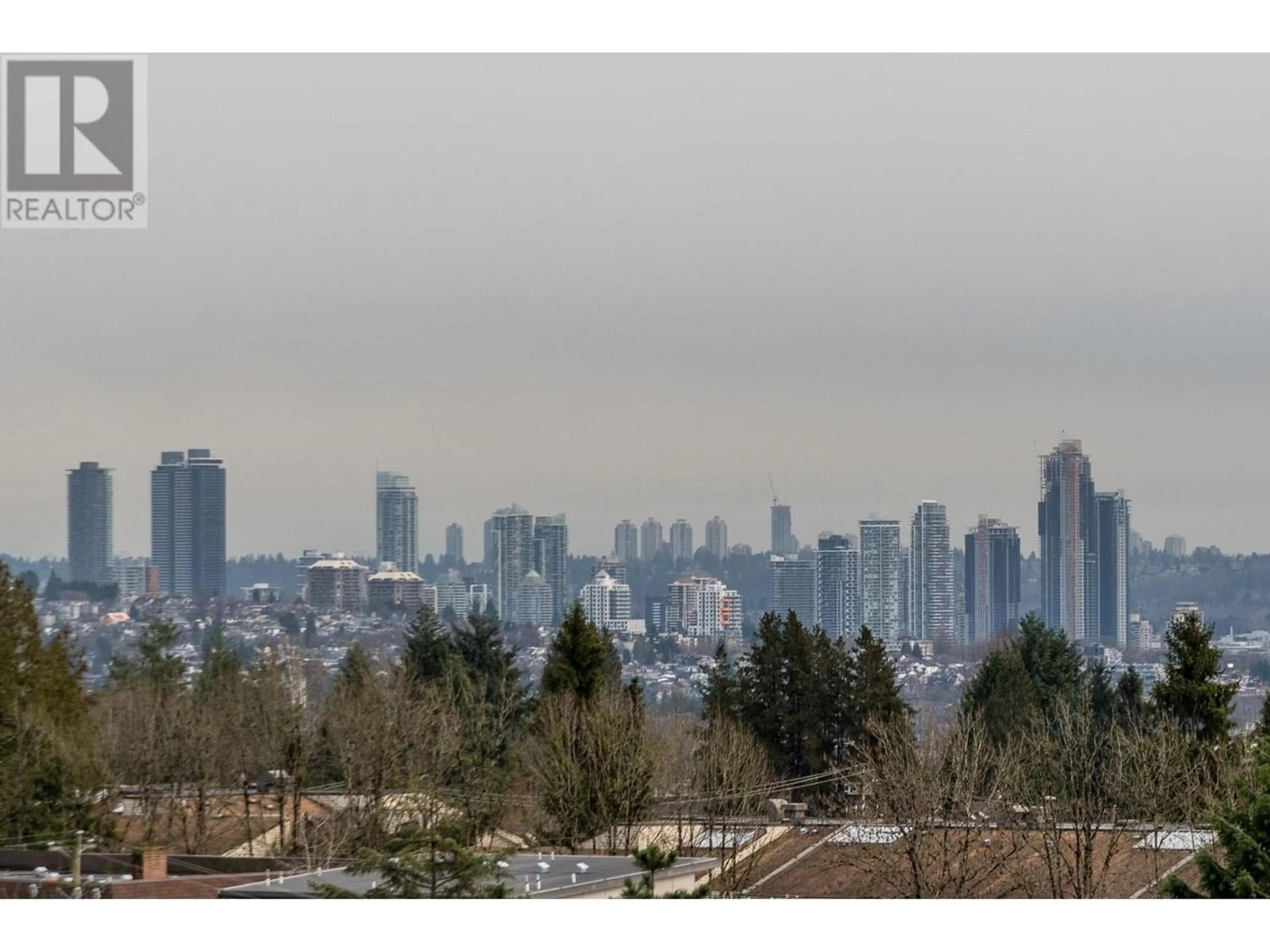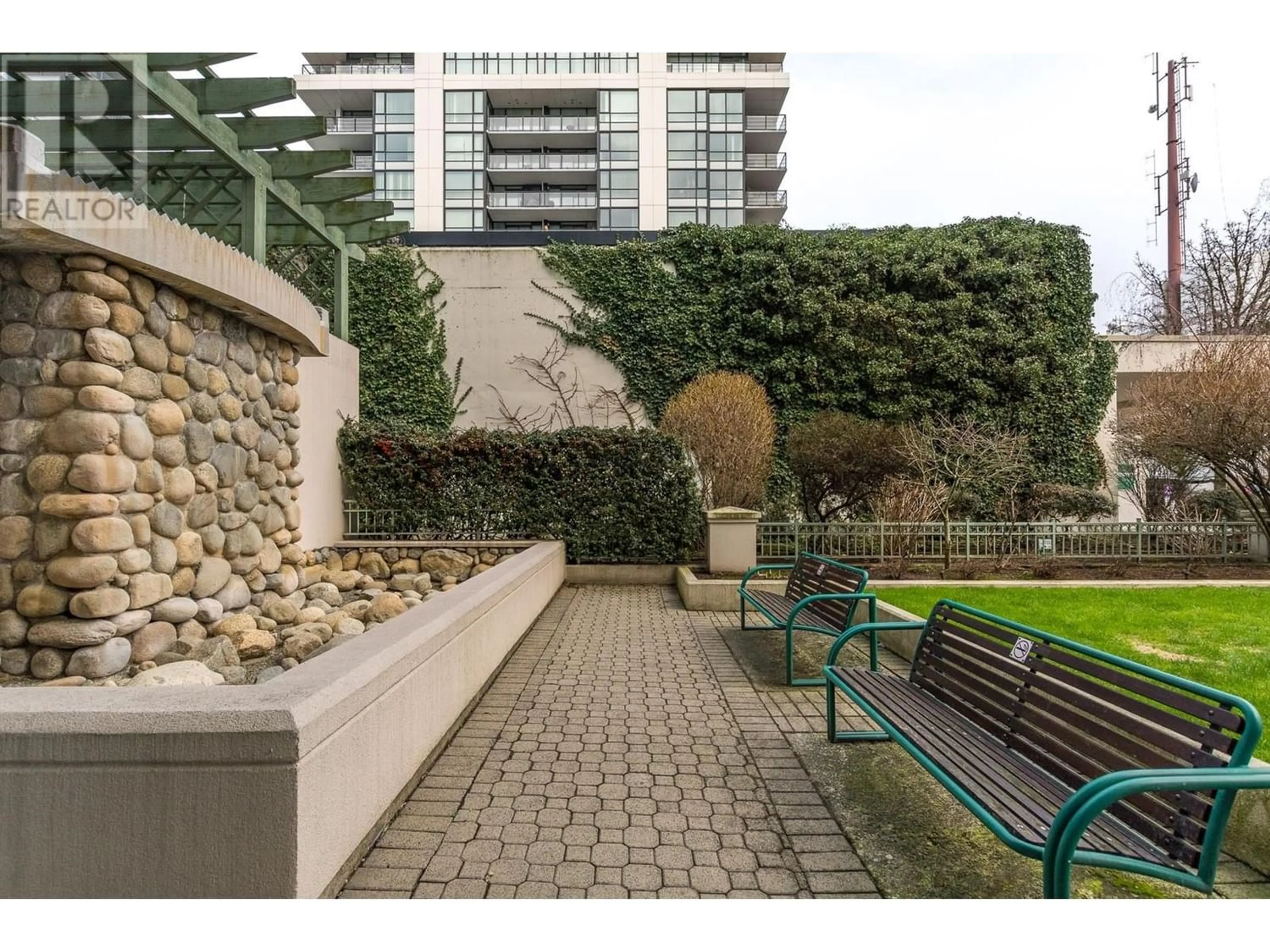1002 140 E 14TH STREET, North Vancouver, British Columbia V7L2N3
Contact us about this property
Highlights
Estimated ValueThis is the price Wahi expects this property to sell for.
The calculation is powered by our Instant Home Value Estimate, which uses current market and property price trends to estimate your home’s value with a 90% accuracy rate.Not available
Price/Sqft$959/sqft
Est. Mortgage$3,131/mo
Tax Amount ()-
Days On Market164 days
Description
One of the best and brightest "On-bedroom+ Den" units in "Central Lonsdale". Perfect location and Perfect size! Steps to Whole Foods, gym, banks, restaurant's, coffee shops and public transportation. This south- east exposure, bright unit features: Southerly views of the water and Burnaby from the living room, den & balcony, Floor to ceiling windows with large balcony, lots of storage space, Gas fireplace, Granite counter tops, Stainless steel appliances, Spacious open-concept layout, OVER 760 sq.ft. Unique size and quality which barely exists in Central Lonsdale. Large 14' x 12 ' master bedroom and large 10 ' x 9 ' 7 Den. Well managed and maintained building, close to all amenities and facilities that life has to offer. (id:39198)
Property Details
Interior
Features
Exterior
Parking
Garage spaces 1
Garage type -
Other parking spaces 0
Total parking spaces 1
Condo Details
Amenities
Laundry - In Suite
Inclusions
Property History
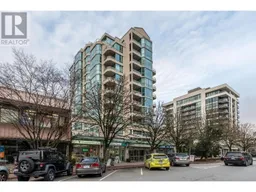 30
30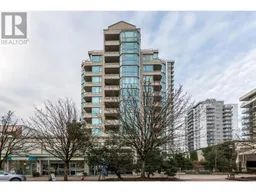 19
19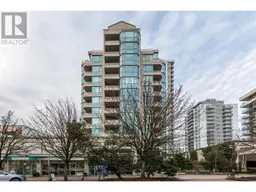 15
15
