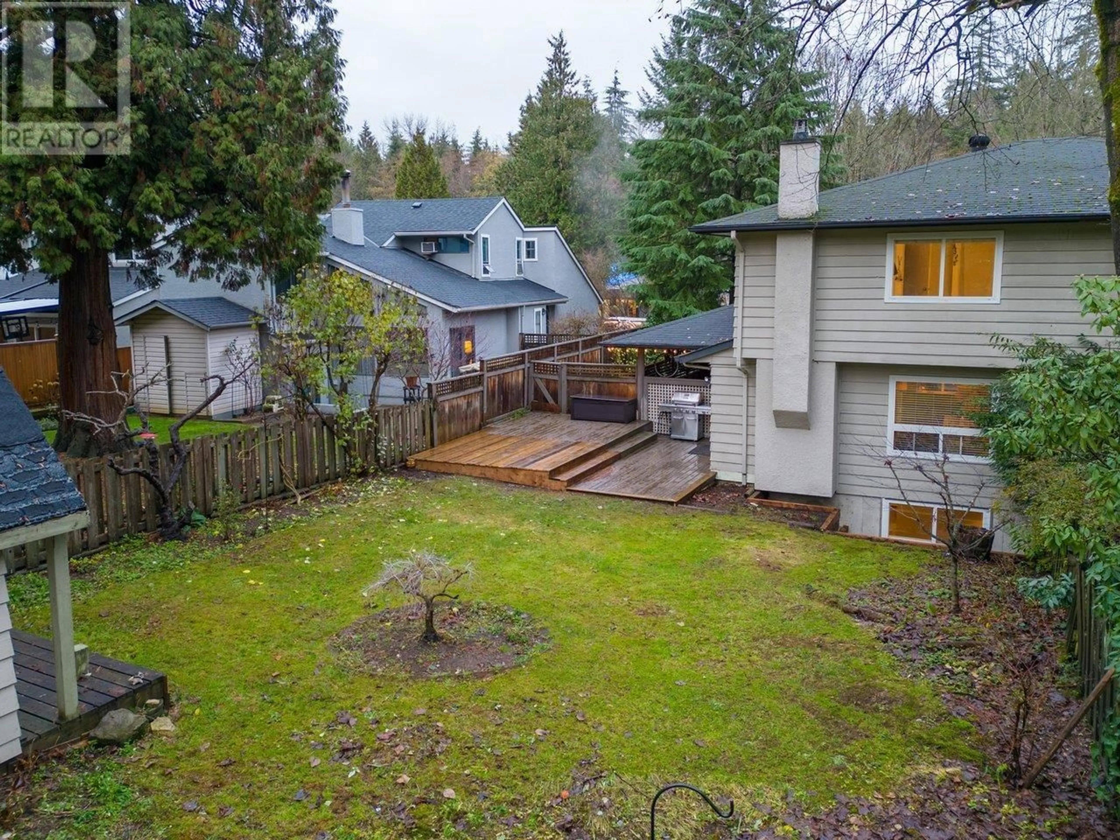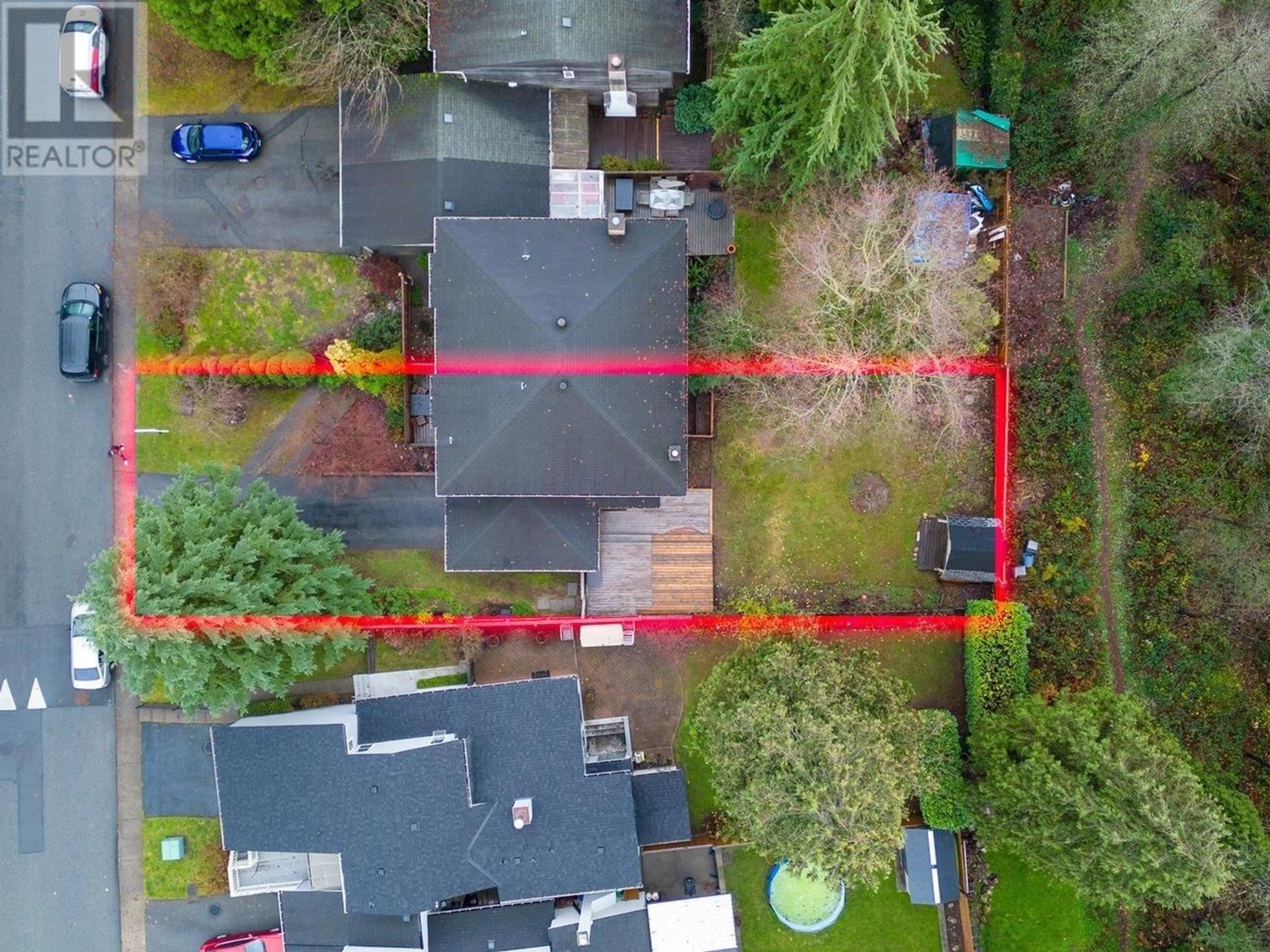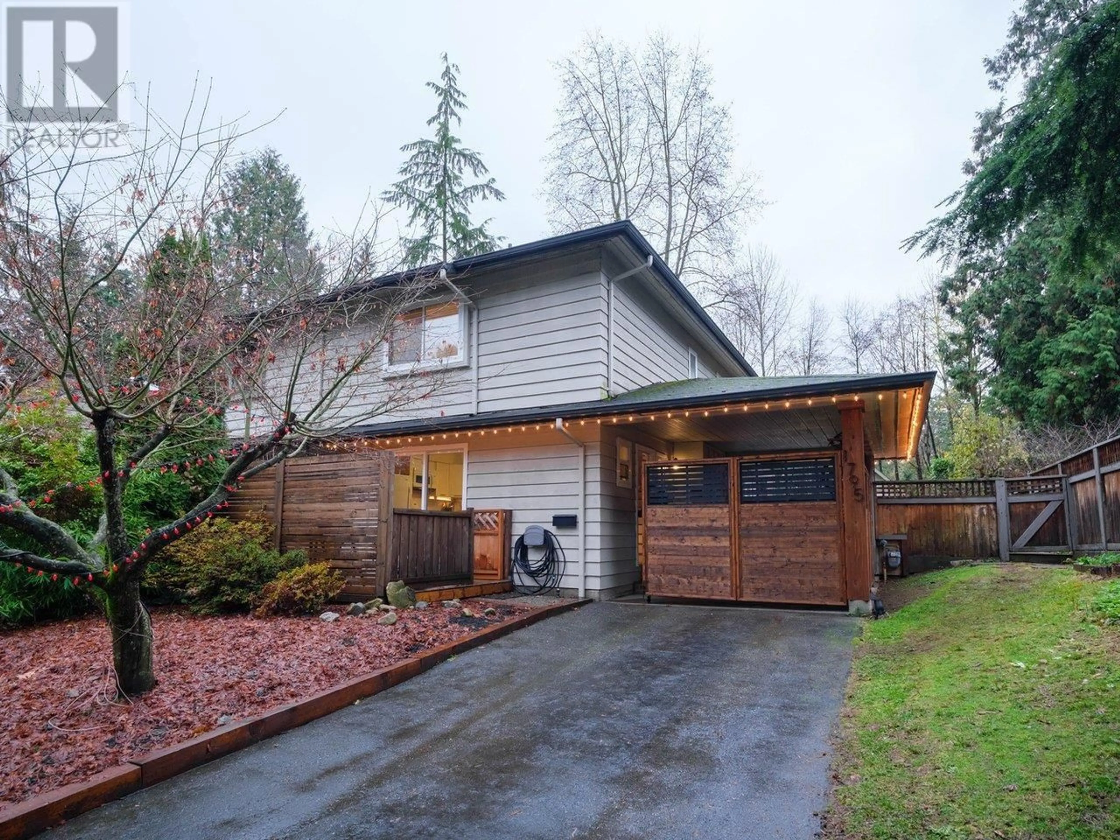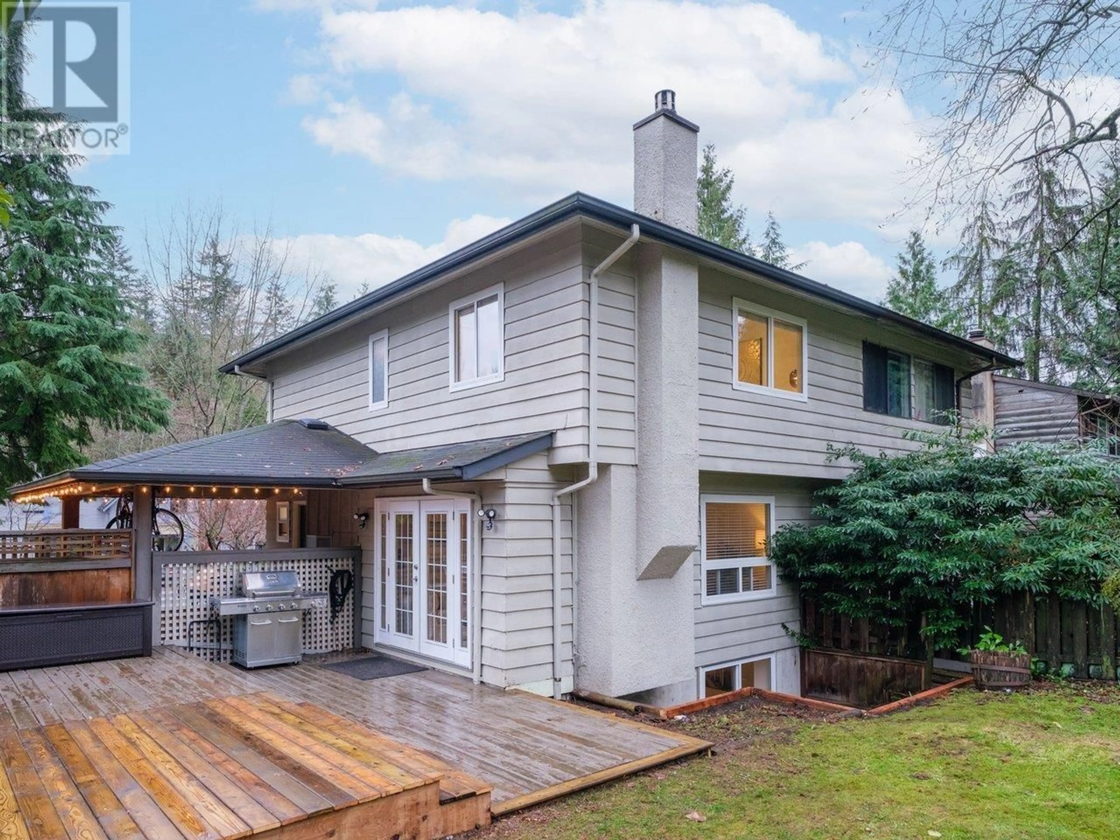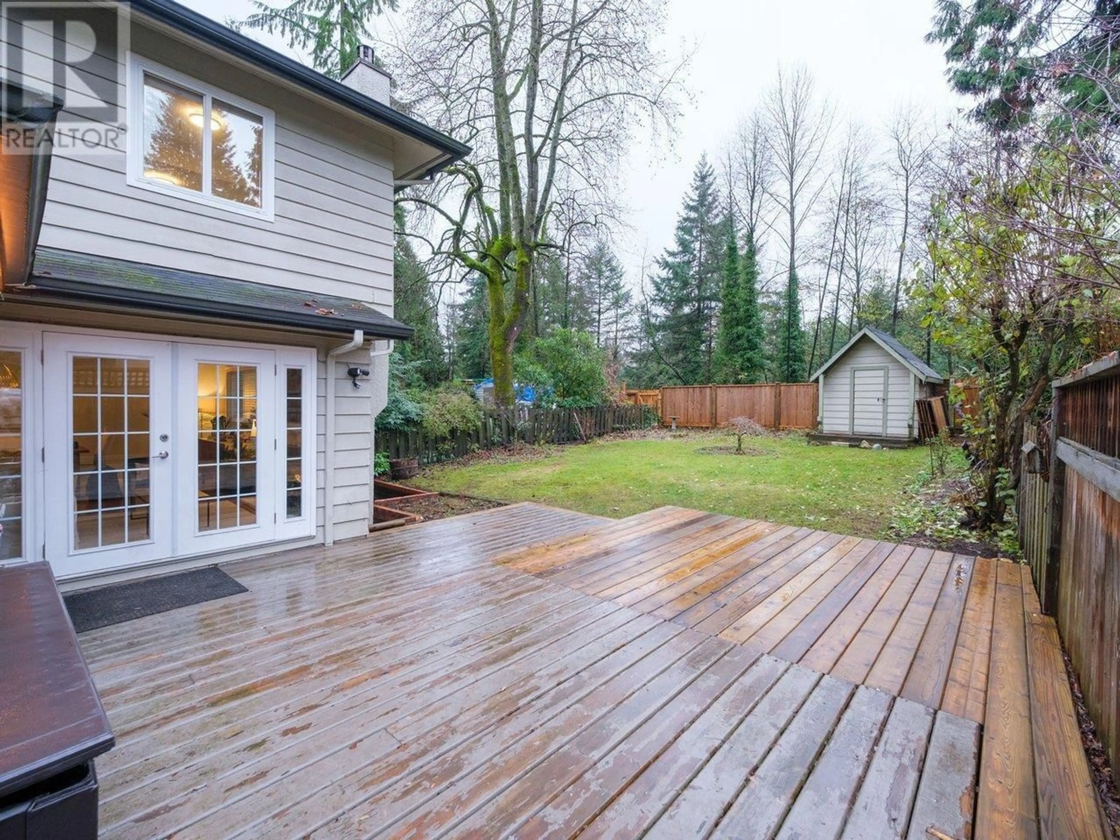1795 RUFUS DRIVE, North Vancouver, British Columbia V7J3L8
Contact us about this property
Highlights
Estimated ValueThis is the price Wahi expects this property to sell for.
The calculation is powered by our Instant Home Value Estimate, which uses current market and property price trends to estimate your home’s value with a 90% accuracy rate.Not available
Price/Sqft$880/sqft
Est. Mortgage$6,609/mo
Tax Amount ()-
Days On Market322 days
Description
Very Unique Opportunity for a non-strata duplex, semi-detached single family home with a Fully Fenced (42' x 129' - 5188 sq ft+) Lot. Great open floorplan w/warm open space, tasteful updates, loads of storage & plenty of onsite parking. The main floor is walk-in walk out for all daily activities, huge entertaining deck, pets or BBQ time. The updated kitchen has a private morning coffee sun-patio. Spacious 3 bedrooms up w/modern colour & updates. Lower level has a massive rec-room for 4th bedroom, playroom, home theatre or gym. Laundry, storage area allows for addition of a full bathroom if desired. All flooring & updates were recently done after 2016. Easy access to Lynn Valley, local parks, Biking/Hiking. Back Yard is west facing & loaded for sunshine. Spacious parking for up to 4 cars. (id:39198)
Property Details
Interior
Features
Exterior
Features
Parking
Garage spaces 4
Garage type -
Other parking spaces 0
Total parking spaces 4

