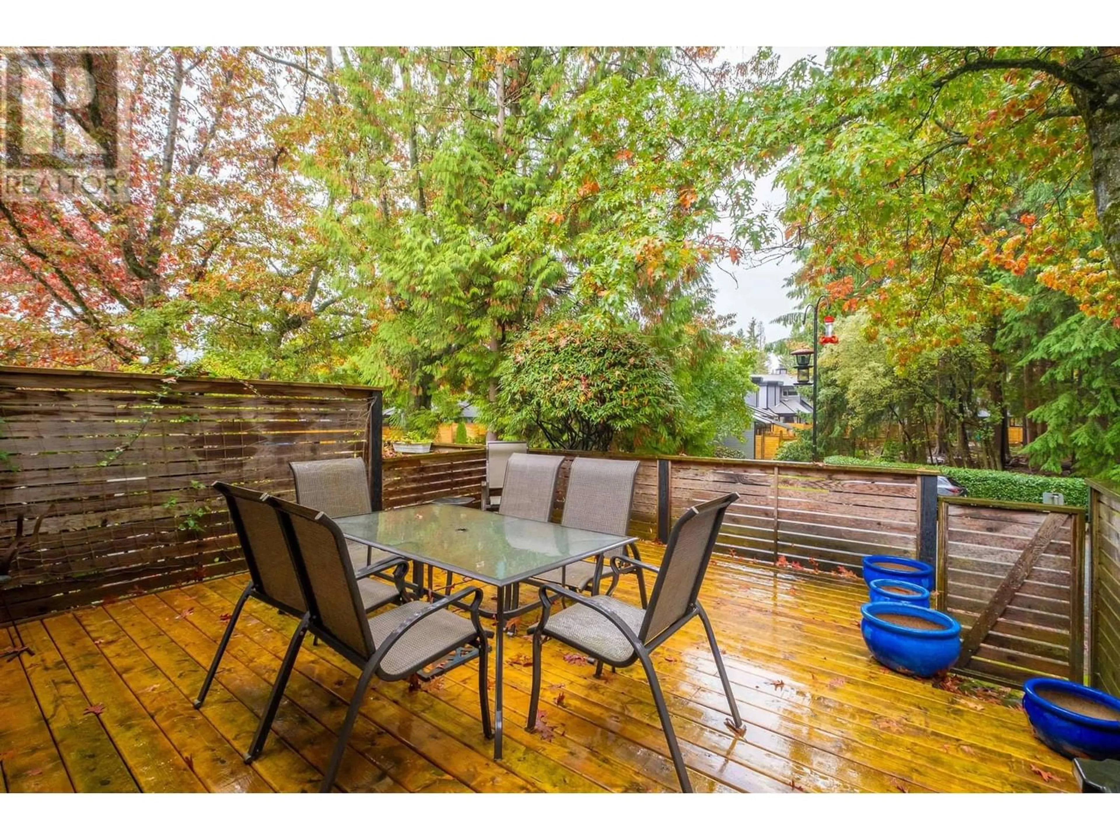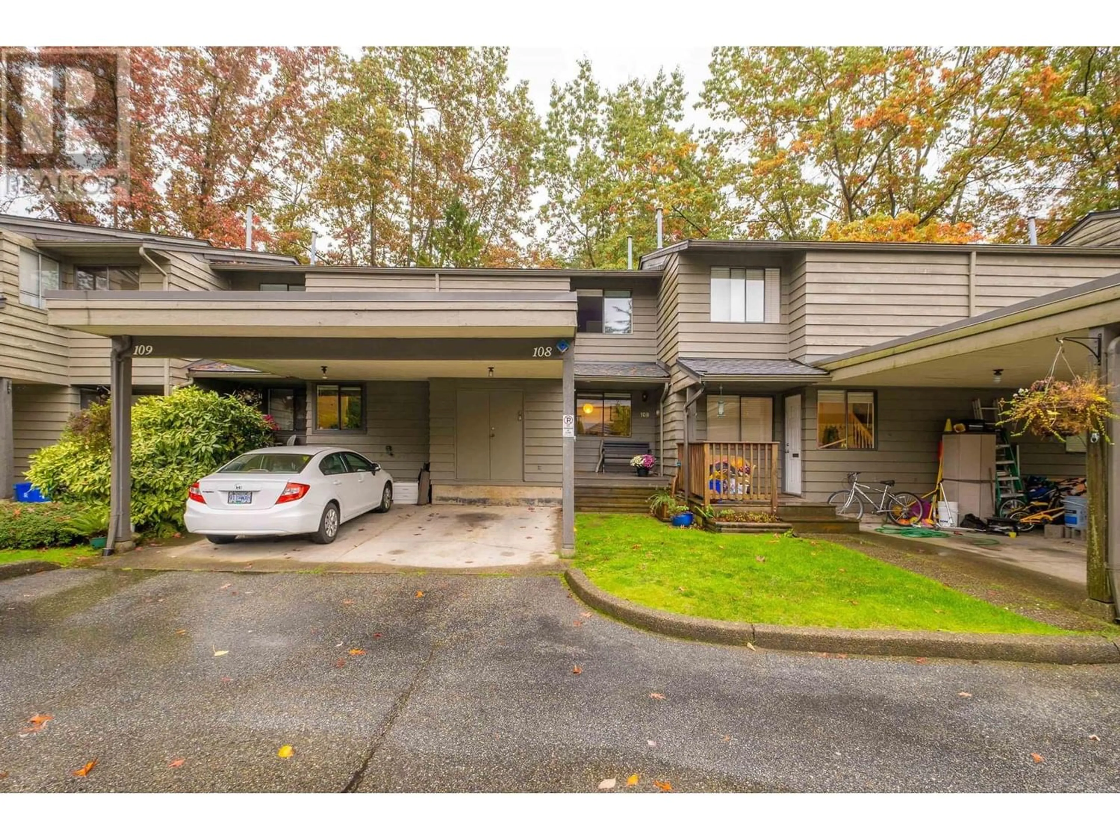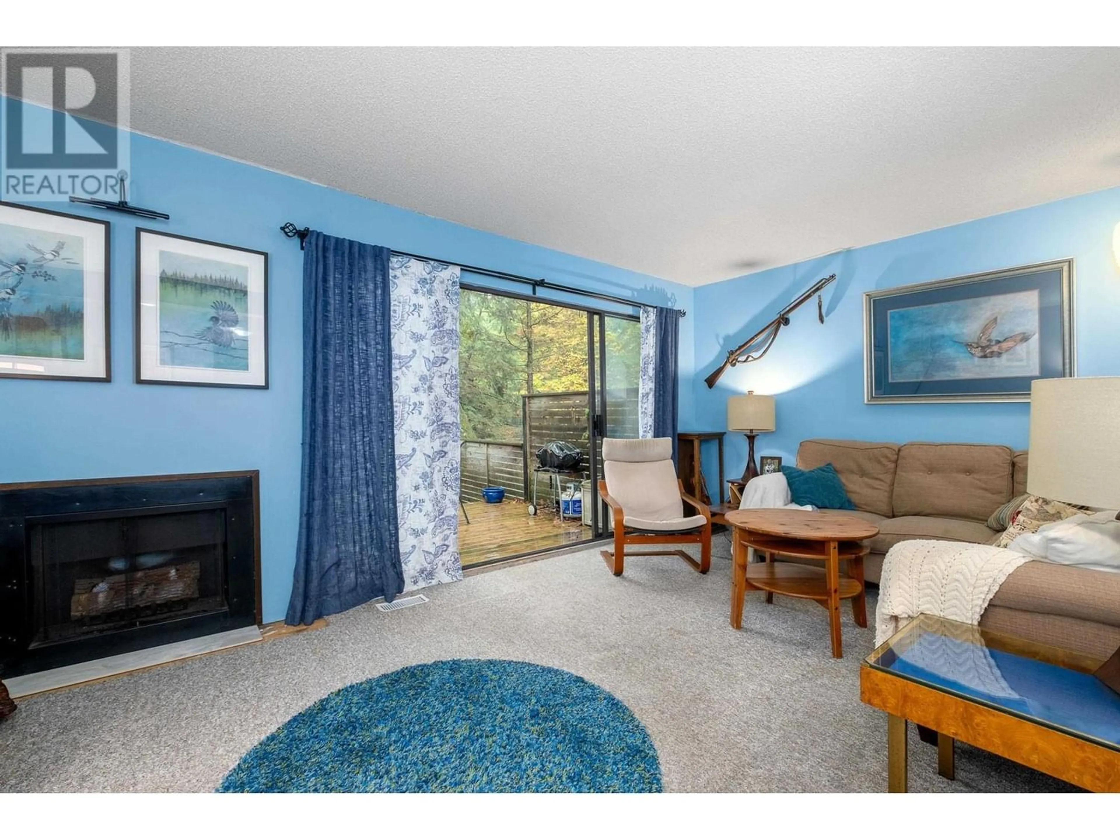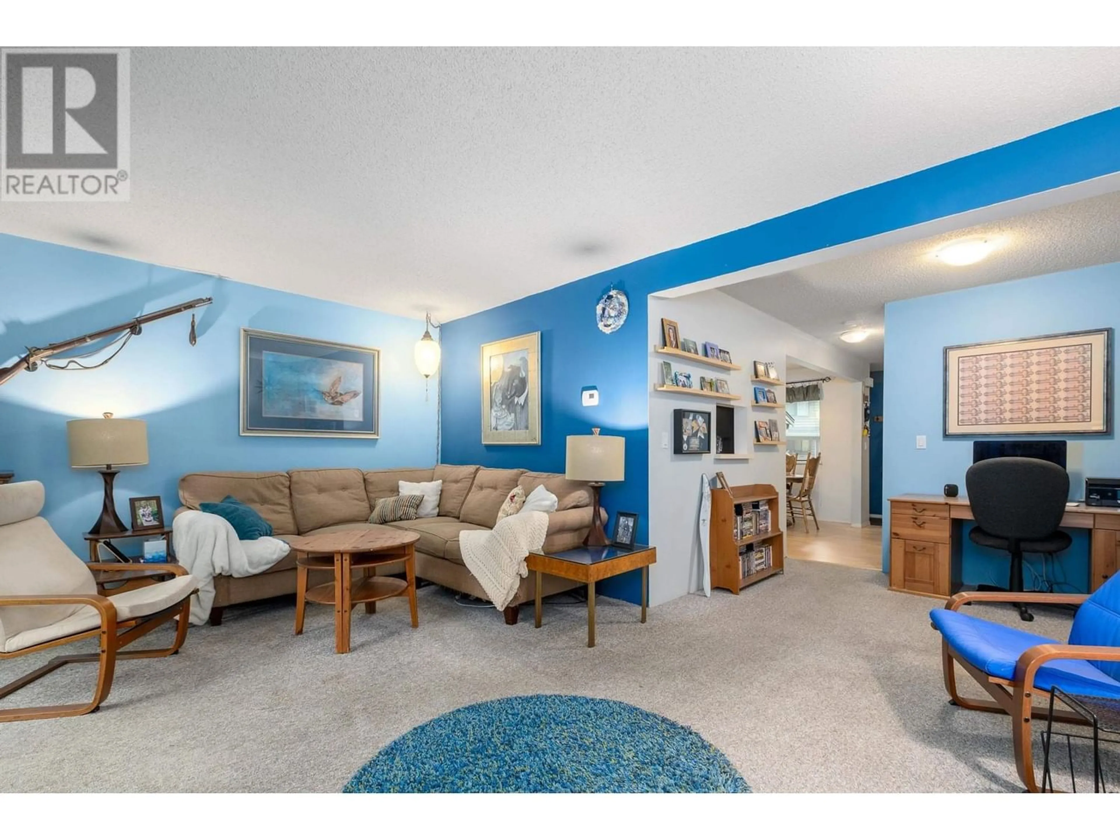108 1950 CEDAR VILLAGE CRESCENT, North Vancouver, British Columbia V7J3M5
Contact us about this property
Highlights
Estimated ValueThis is the price Wahi expects this property to sell for.
The calculation is powered by our Instant Home Value Estimate, which uses current market and property price trends to estimate your home’s value with a 90% accuracy rate.Not available
Price/Sqft$464/sqft
Est. Mortgage$3,560/mo
Maintenance fees$420/mo
Tax Amount ()-
Days On Market308 days
Description
Spacious 3 Bedroom Townhome in the family friendly Mountain Estates complex! This 3-level, 1,768 square ft home is the perfect opportunity to get into the townhome market and bring some of your own ideas. The upper 2 levels feature: a spacious living & dining area with a cozy gas fireplace that steps out through sliding doors to a fully fenced 300 square ft deck space with hose bib and gate for walk-out access; functional kitchen with all updated appliances; & 3 bedrooms up with 4 pc bath. Down features a large recreation room, den & flex area that could function as a 4th bedroom, work from home office and/or a great space for the kids to play. The home also enjoys full size side-by-side laundry, single carport, ample storage space & communal outdoor pool! Situated steps to Kirkstone Park, Karen Magnussen Rec Centre, & Lynn Valley Centre for all your recreational & retail needs with quick access to Hwy 1 - east & west bound. City of NV Lease land 2058. (id:39198)
Property Details
Interior
Features
Exterior
Features
Parking
Garage spaces 1
Garage type Carport
Other parking spaces 0
Total parking spaces 1
Condo Details
Inclusions




