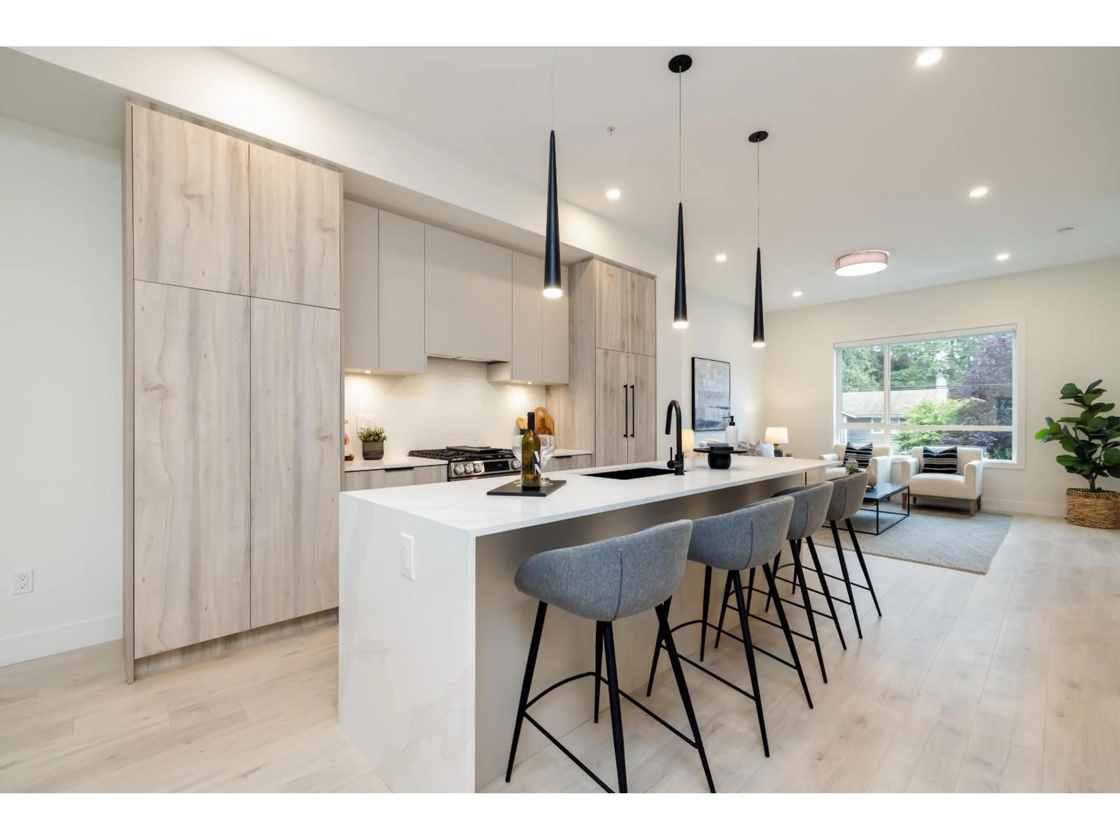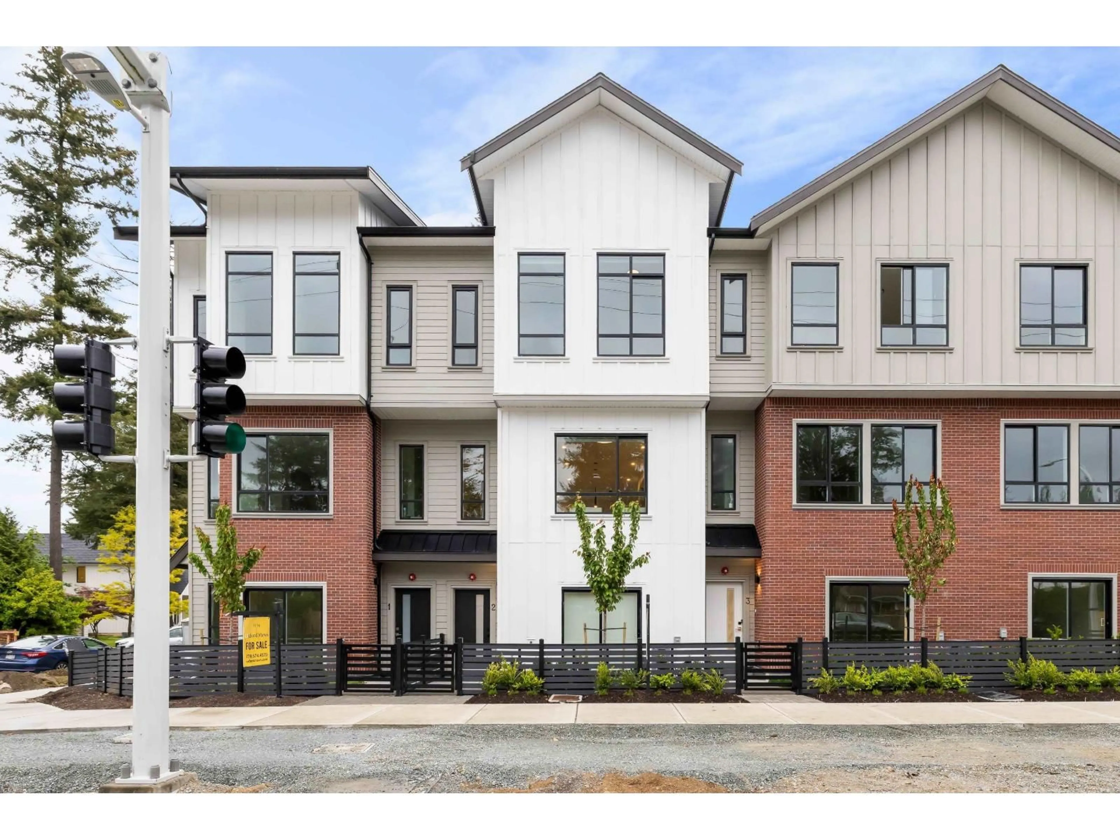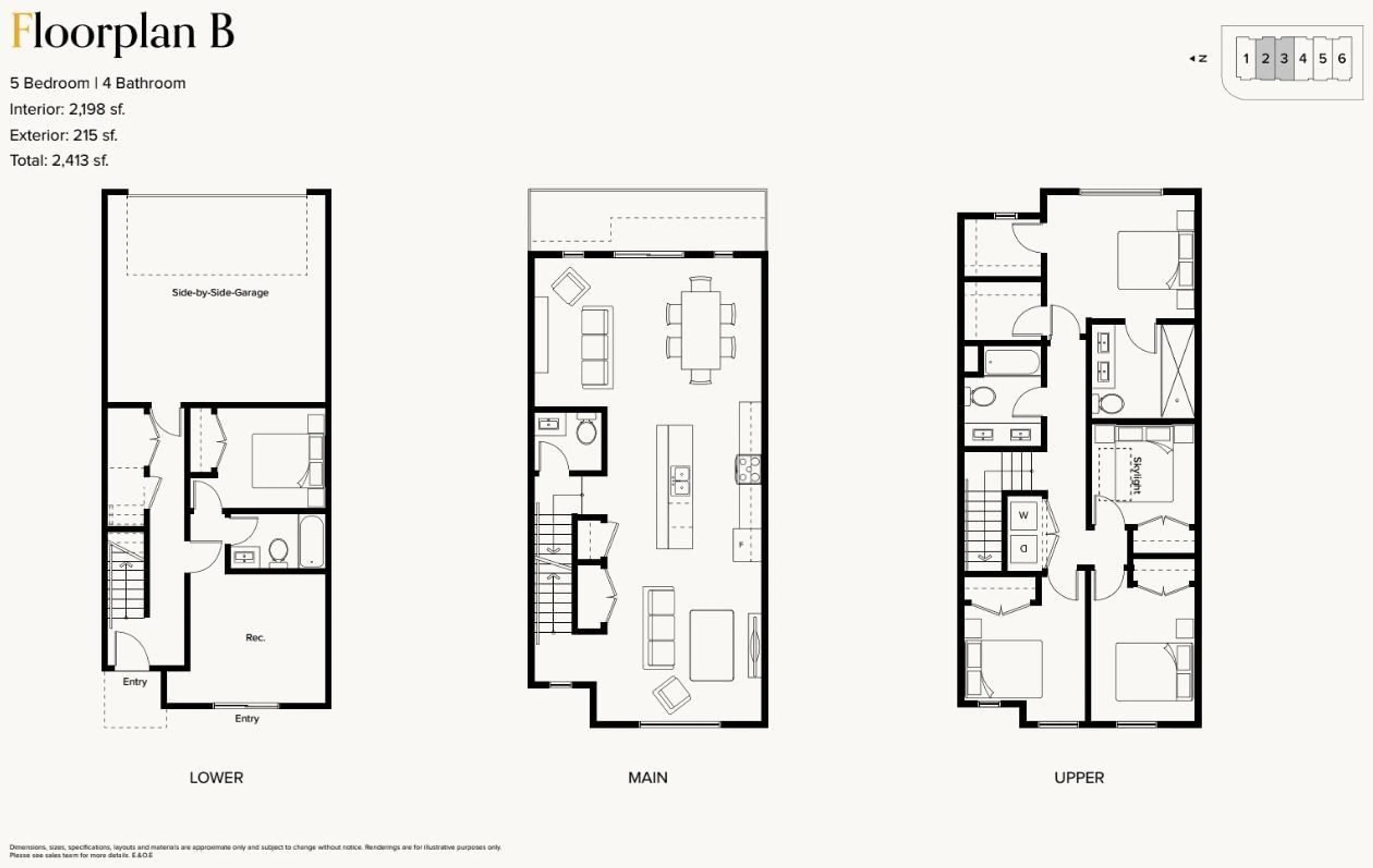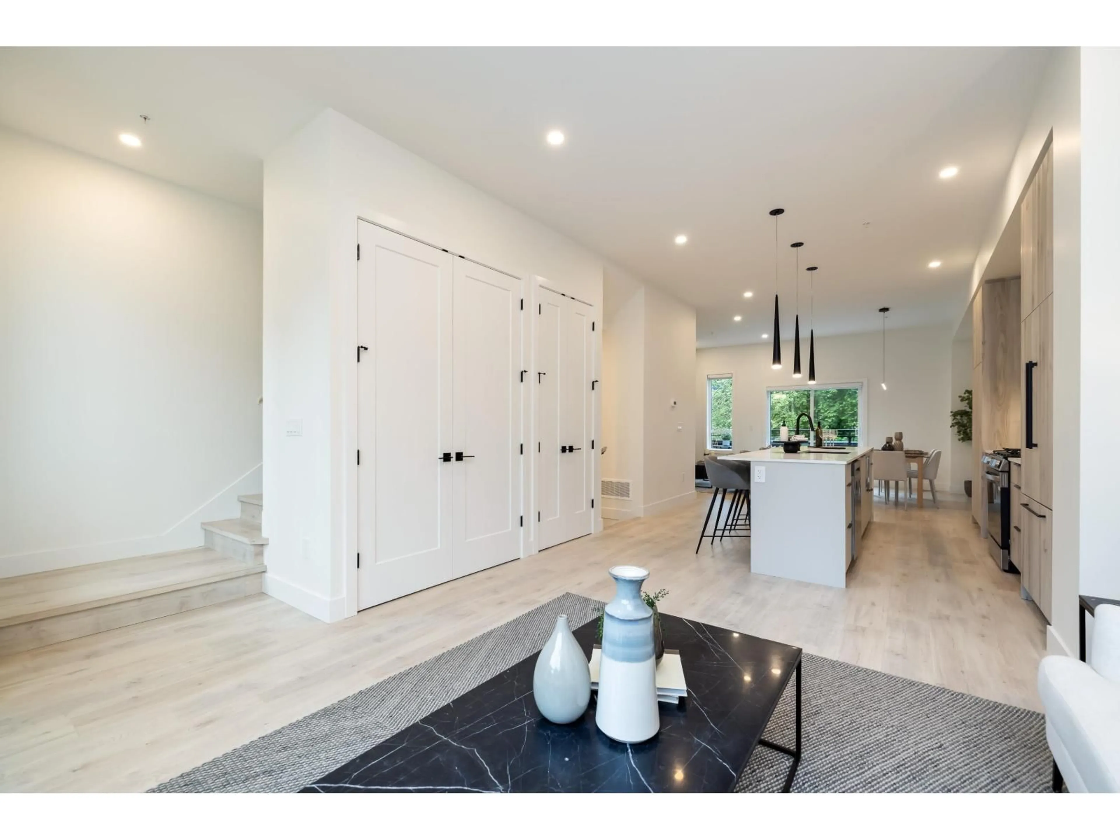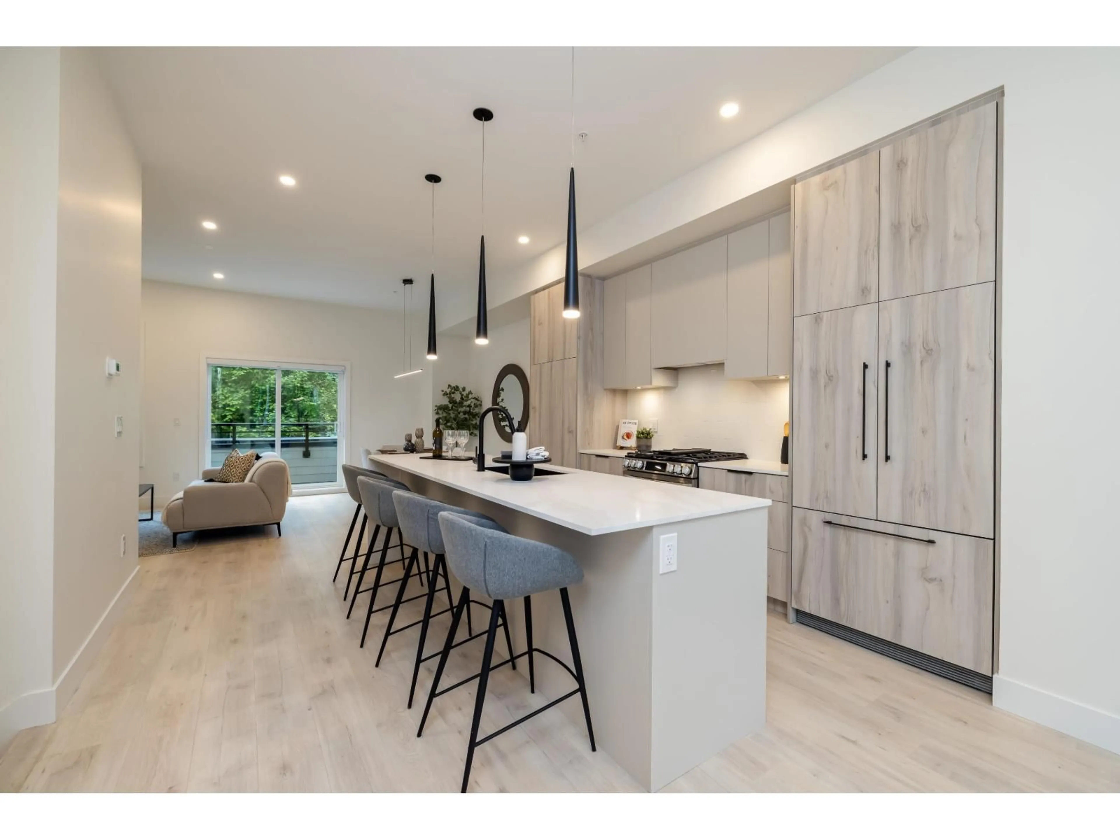4538 208 STREET, Langley, British Columbia V3A3G5
Contact us about this property
Highlights
Estimated valueThis is the price Wahi expects this property to sell for.
The calculation is powered by our Instant Home Value Estimate, which uses current market and property price trends to estimate your home’s value with a 90% accuracy rate.Not available
Price/Sqft$514/sqft
Monthly cost
Open Calculator
Description
RARE OFFERING - NO STRATA FEES ROWHOME. Save OVER $110K from original list price. Brand new, move-in ready. 5 Bed + 4 bath, 2198 SF home over 3 levels. Single family living without the price or maintenance. Side-by-side double car garage with EV rough-in, 10' main and 12 bedroom ceilings, central A/C, gas cooktop, Fisher & Paykel and LG appliances, quartz countertops, his & hers walk-in closets, and smart home features with a Google Nest thermostat and Leviton Smart Switches. Outdoor features include a private, gated, landscaped yard and balcony. WITH $30,0000 WORTH OF UPGRADES INCLUDED. Call for a private appointment. (id:39198)
Property Details
Interior
Features
Exterior
Parking
Garage spaces -
Garage type -
Total parking spaces 2
Property History
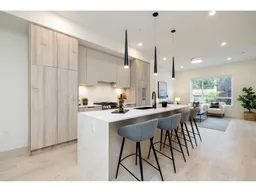 27
27
