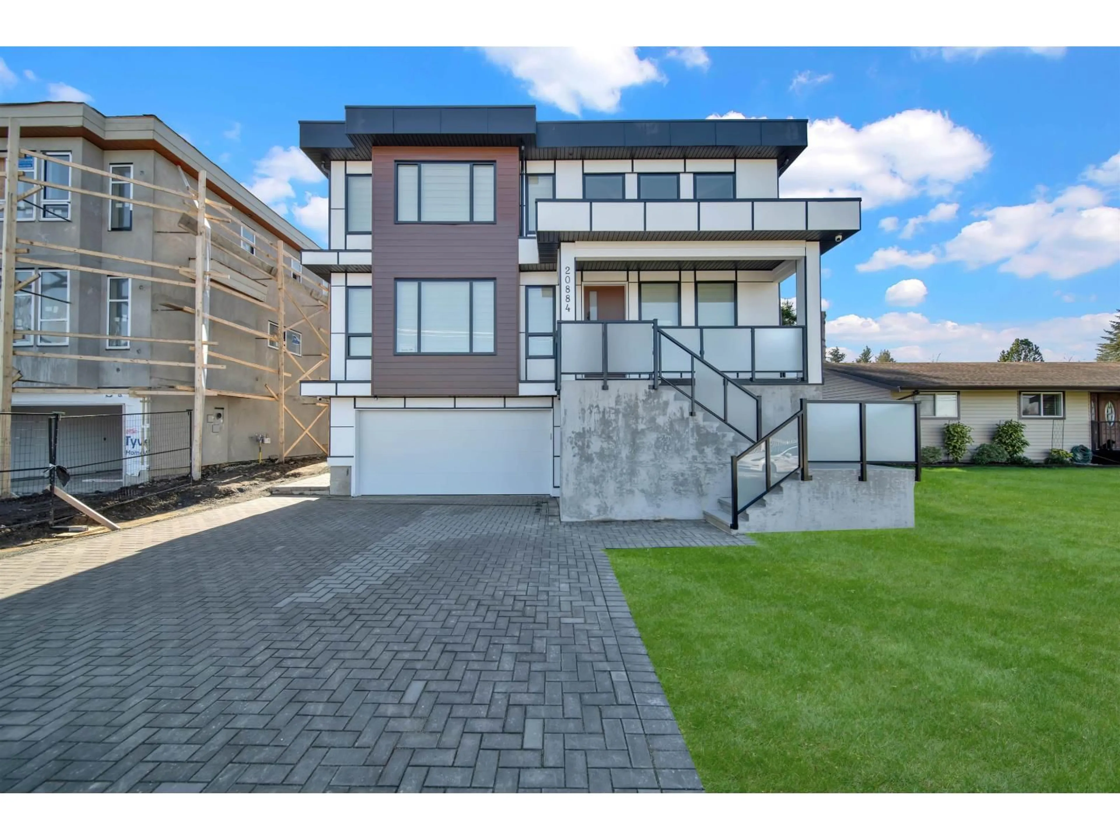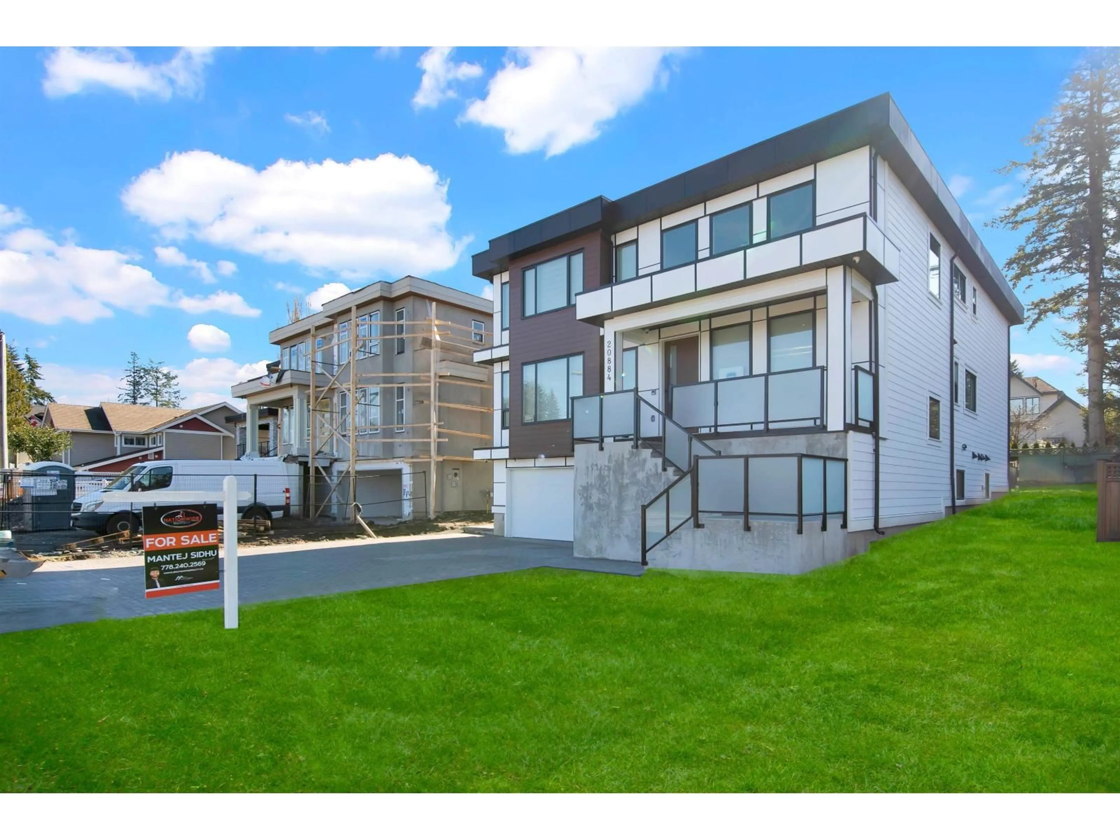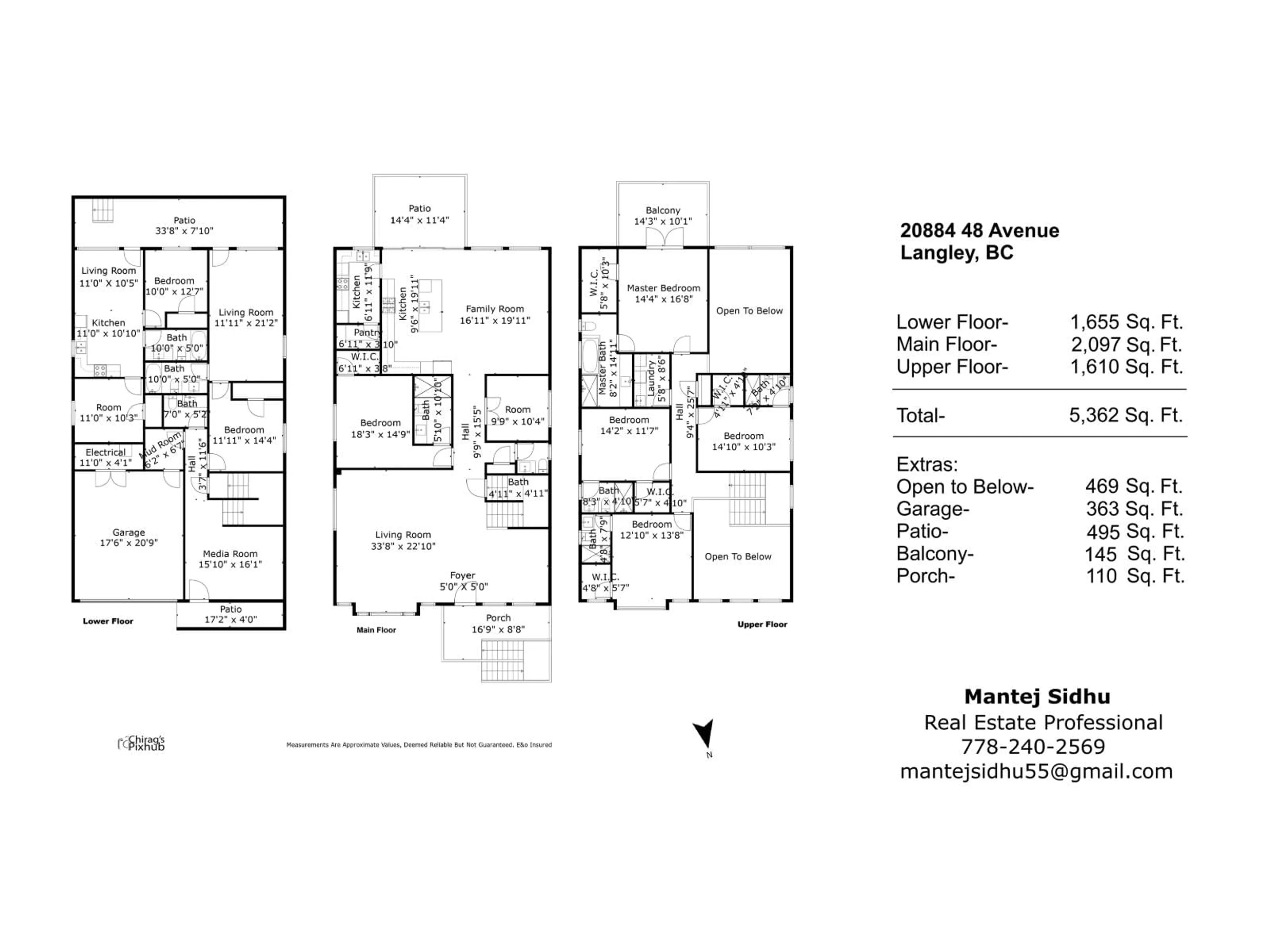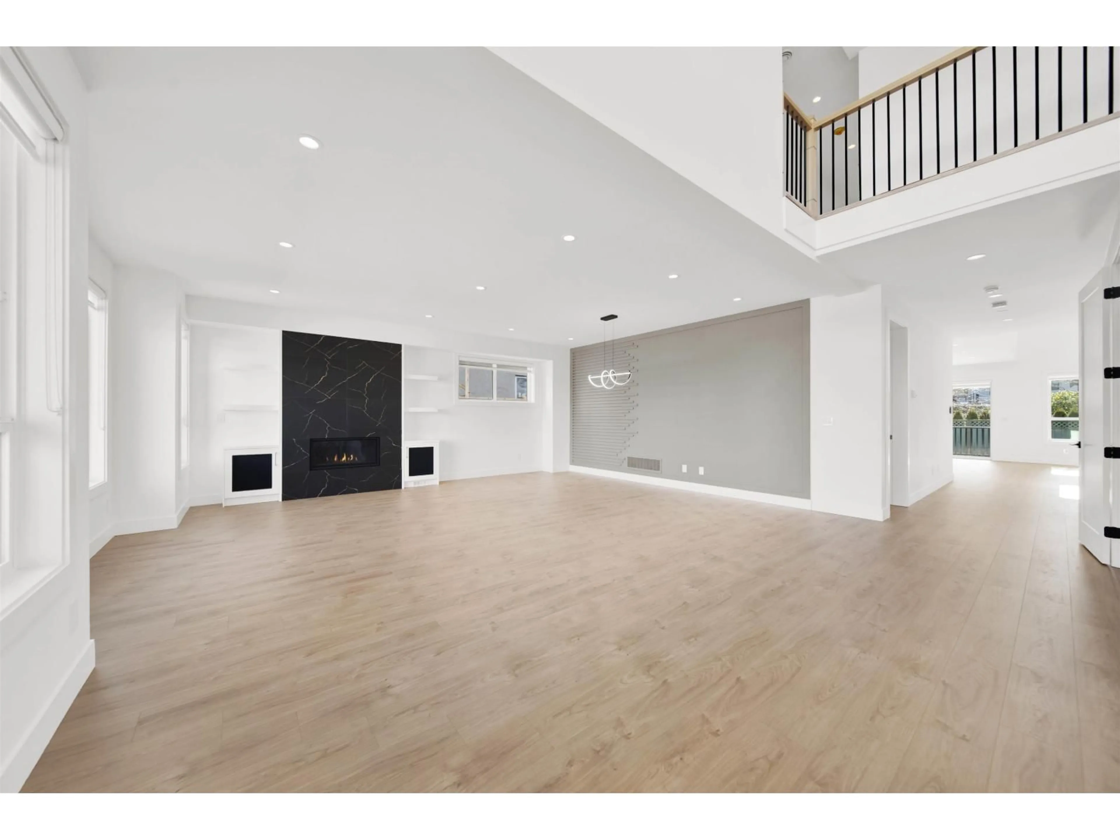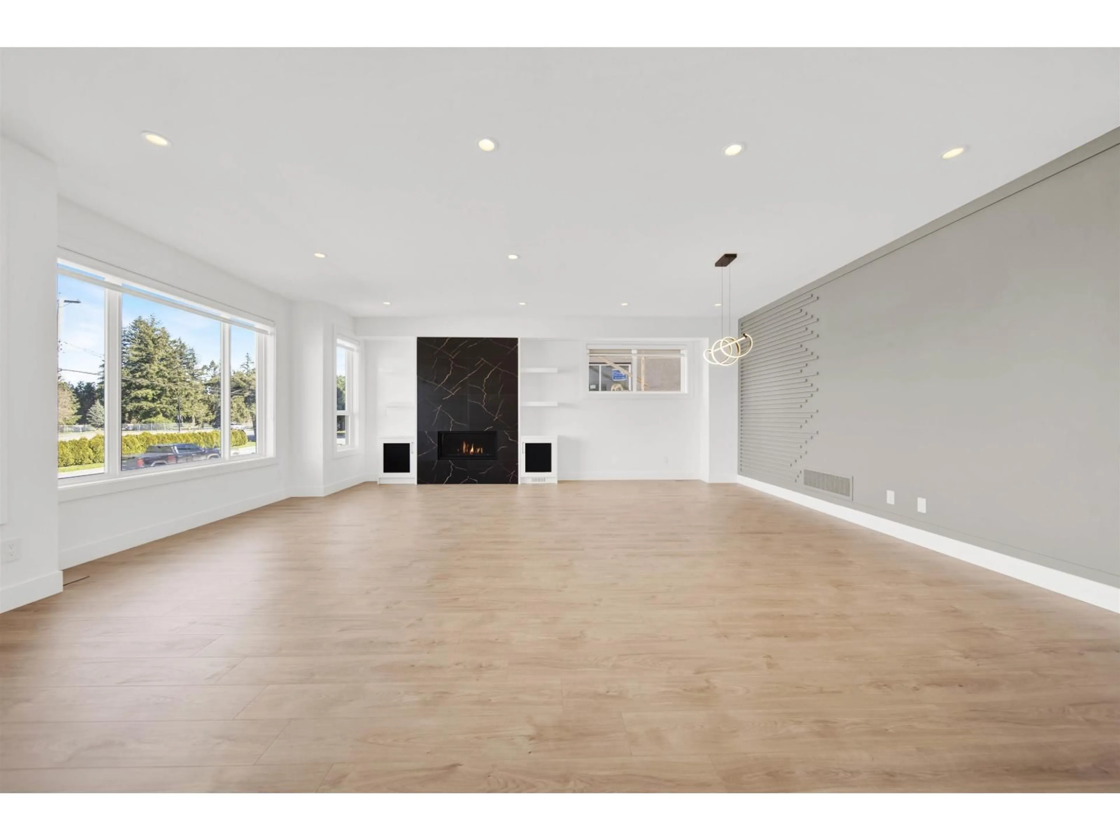20884 48 AVENUE, Langley, British Columbia V3A3L9
Contact us about this property
Highlights
Estimated valueThis is the price Wahi expects this property to sell for.
The calculation is powered by our Instant Home Value Estimate, which uses current market and property price trends to estimate your home’s value with a 90% accuracy rate.Not available
Price/Sqft$462/sqft
Monthly cost
Open Calculator
Description
LOCATION, LOCATION, LOCATION! Welcome to 20884 48 Avenue, Langley - an incredible property in the heart of Langley City, directly across from the prestigious Newlands Golf Course. Just minutes from WC Blair Recreation Centre, George Preston Recreation Centre, Langley Memorial Hospital, all levels of schools, and Willowbrook Shopping Centre, this home offers unbeatable convenience for families. Inside, enjoy a spacious open-concept layout with a stunning kitchen designed for both everyday living and entertaining. The home features large bedrooms, each with its own full bathroom, creating comfort and privacy for the entire family. Downstairs, you'll find two separate basement suites - perfect as mortgage helpers or for extended family. Thoughtfully designed with functionality and lifestyle (id:39198)
Property Details
Interior
Features
Exterior
Parking
Garage spaces -
Garage type -
Total parking spaces 6
Property History
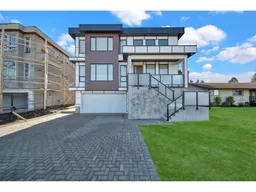 40
40
