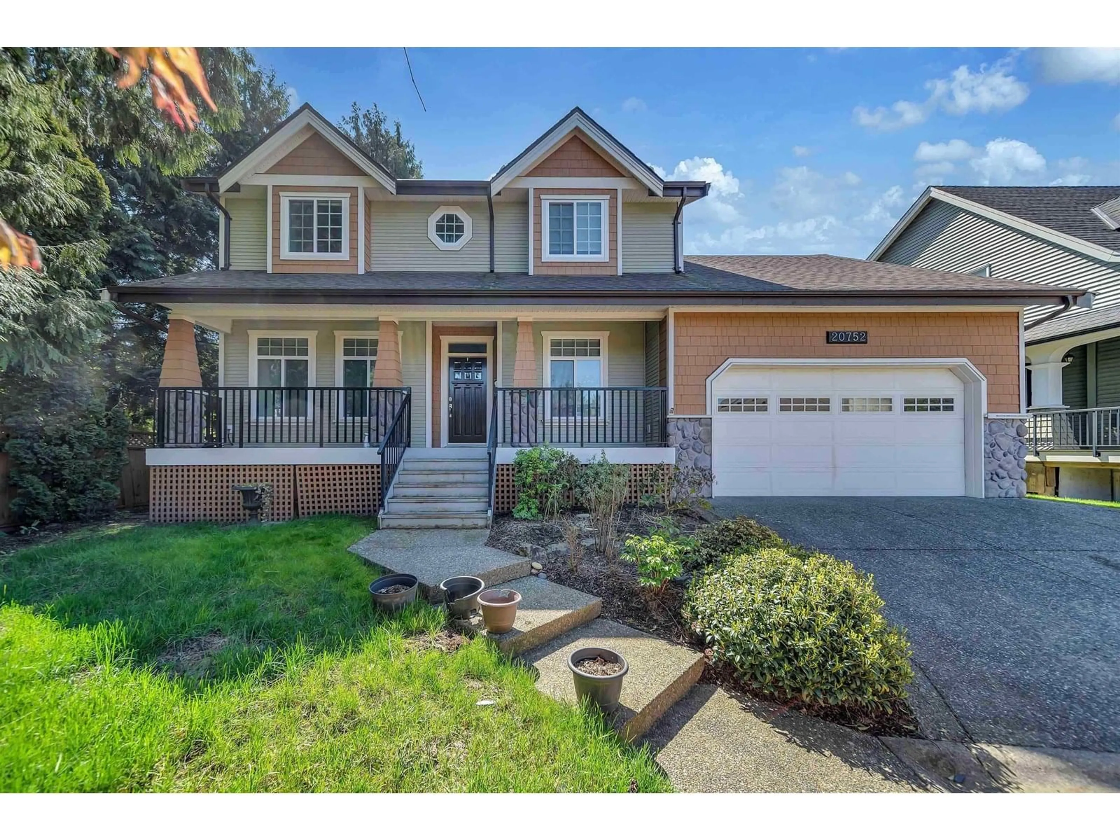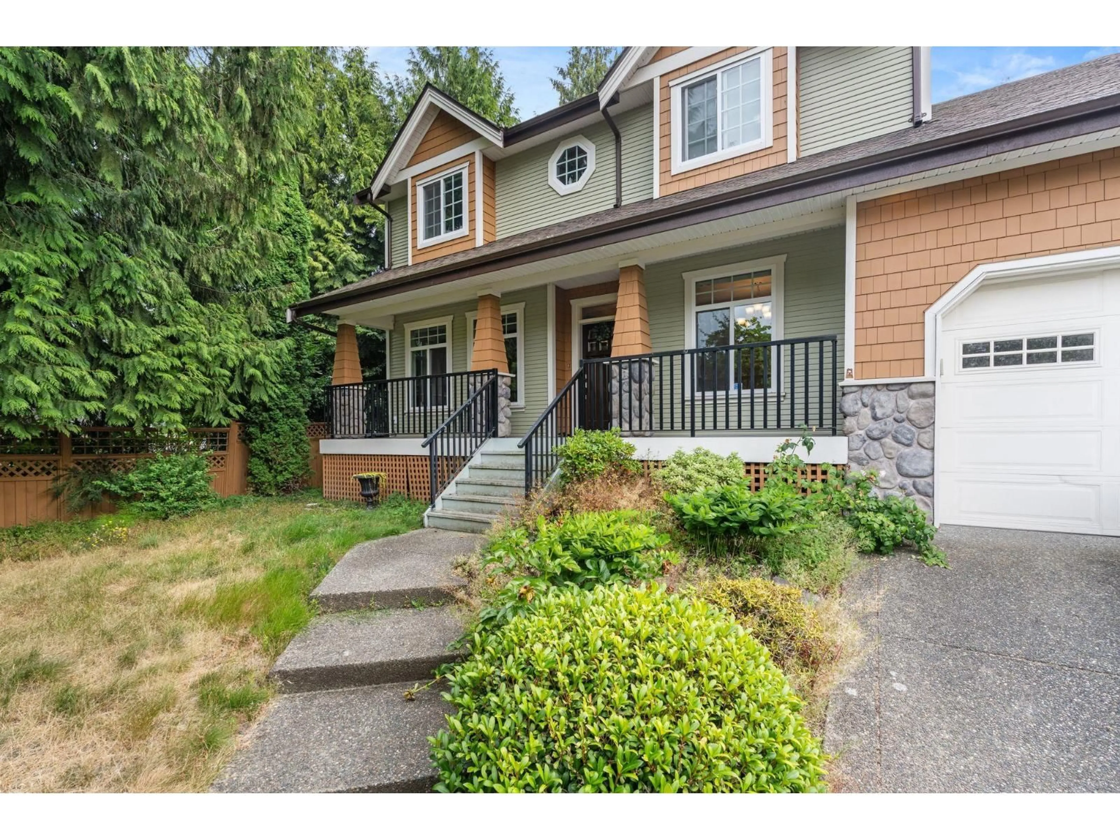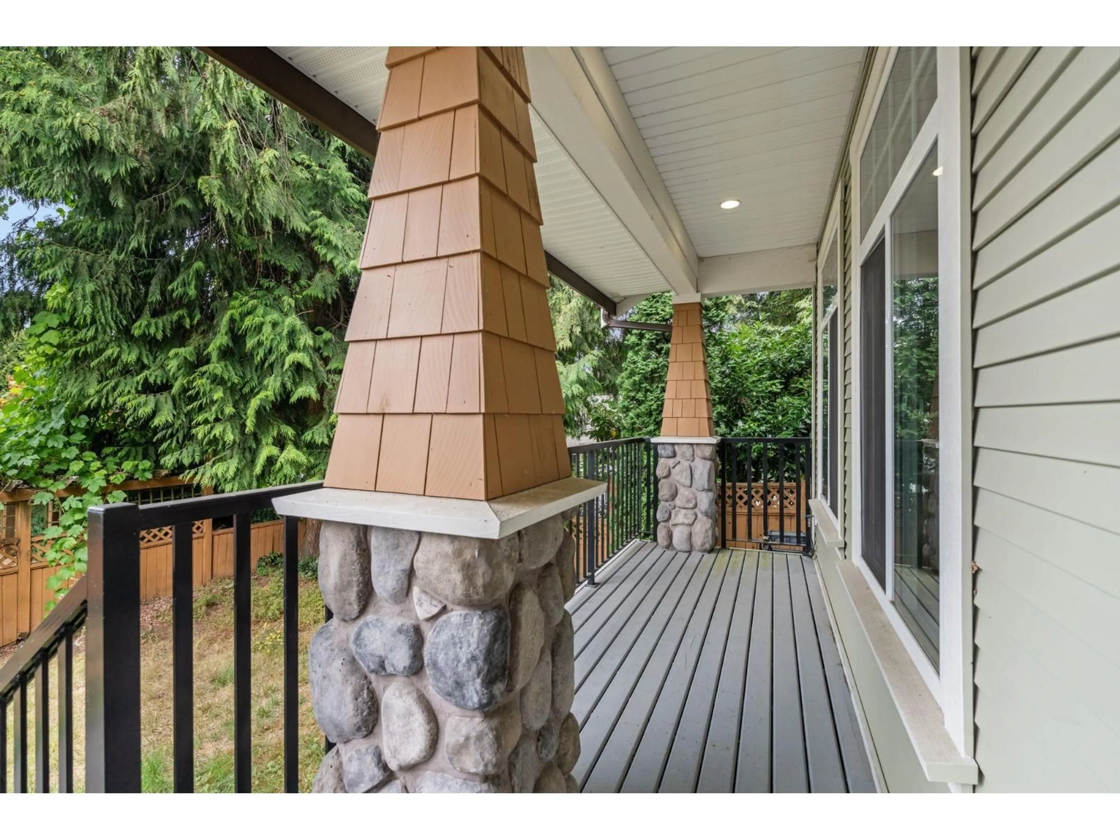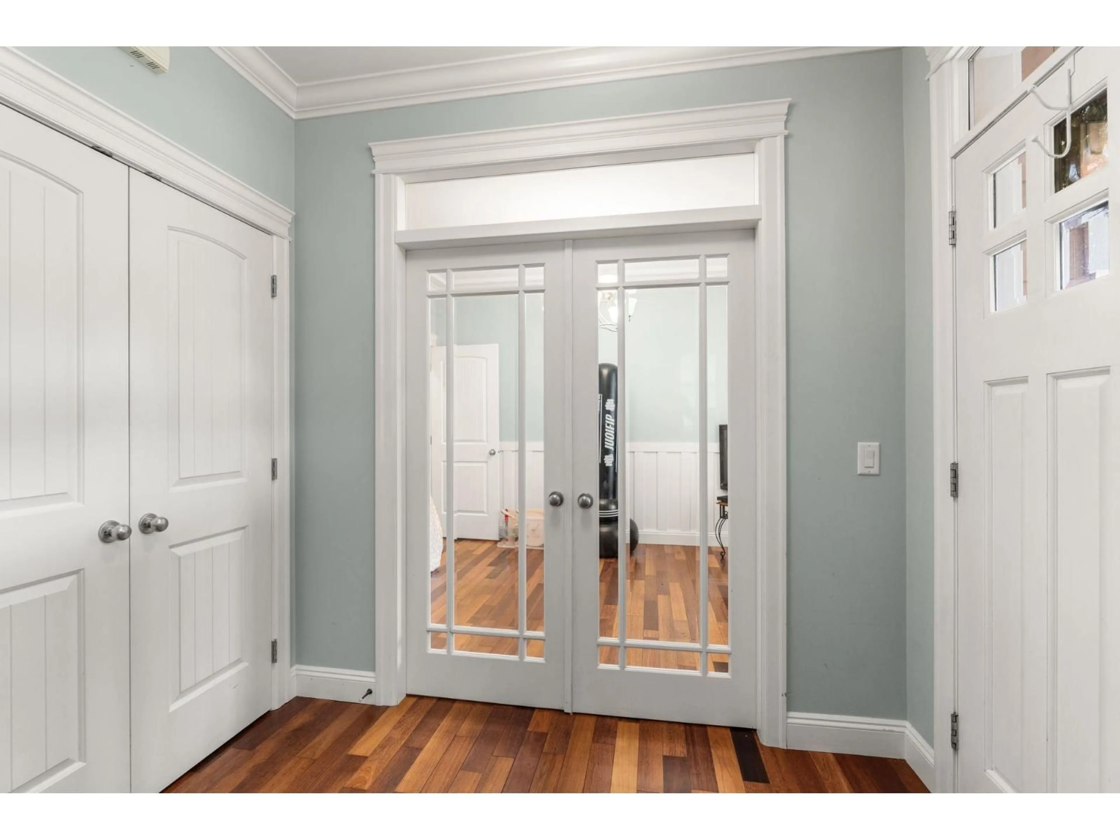20752 GRADE CRESCENT, Langley, British Columbia V3A4K3
Contact us about this property
Highlights
Estimated valueThis is the price Wahi expects this property to sell for.
The calculation is powered by our Instant Home Value Estimate, which uses current market and property price trends to estimate your home’s value with a 90% accuracy rate.Not available
Price/Sqft$452/sqft
Monthly cost
Open Calculator
Description
Immaculate 6-Bed, 4-Bath Executive Craftsman Home, centrally located in Langley City. Surrounded by Lush Greenery and quietly positioned off the road, this residence boasts an Open Floor Plan with Large Windows that drench the Fine Finishings in Oodles of Natural Light. Kempas High-Quality Hardwood Floors, Crown Moulding, Wainscotting, and Granite Countertops all set this home apart from the rest. This Quality Build features 2x6 Construction, 3/4 Plywood Subfloors, Fresh Paint, and a Newer Roof. Central AC keeps you cool all Summer Long. Enjoy the Sun in your Professionally Turfed and Landscaped Backyard. The Large 2-Bedroom Suite is perfect for Family or a Mortgage Helper. Close to Parks, Shopping, Transit, Golf, Al Anderson Pool, and the Langley Fundamental, middle School. (id:39198)
Property Details
Interior
Features
Exterior
Parking
Garage spaces -
Garage type -
Total parking spaces 6
Property History
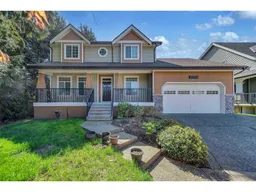 40
40
