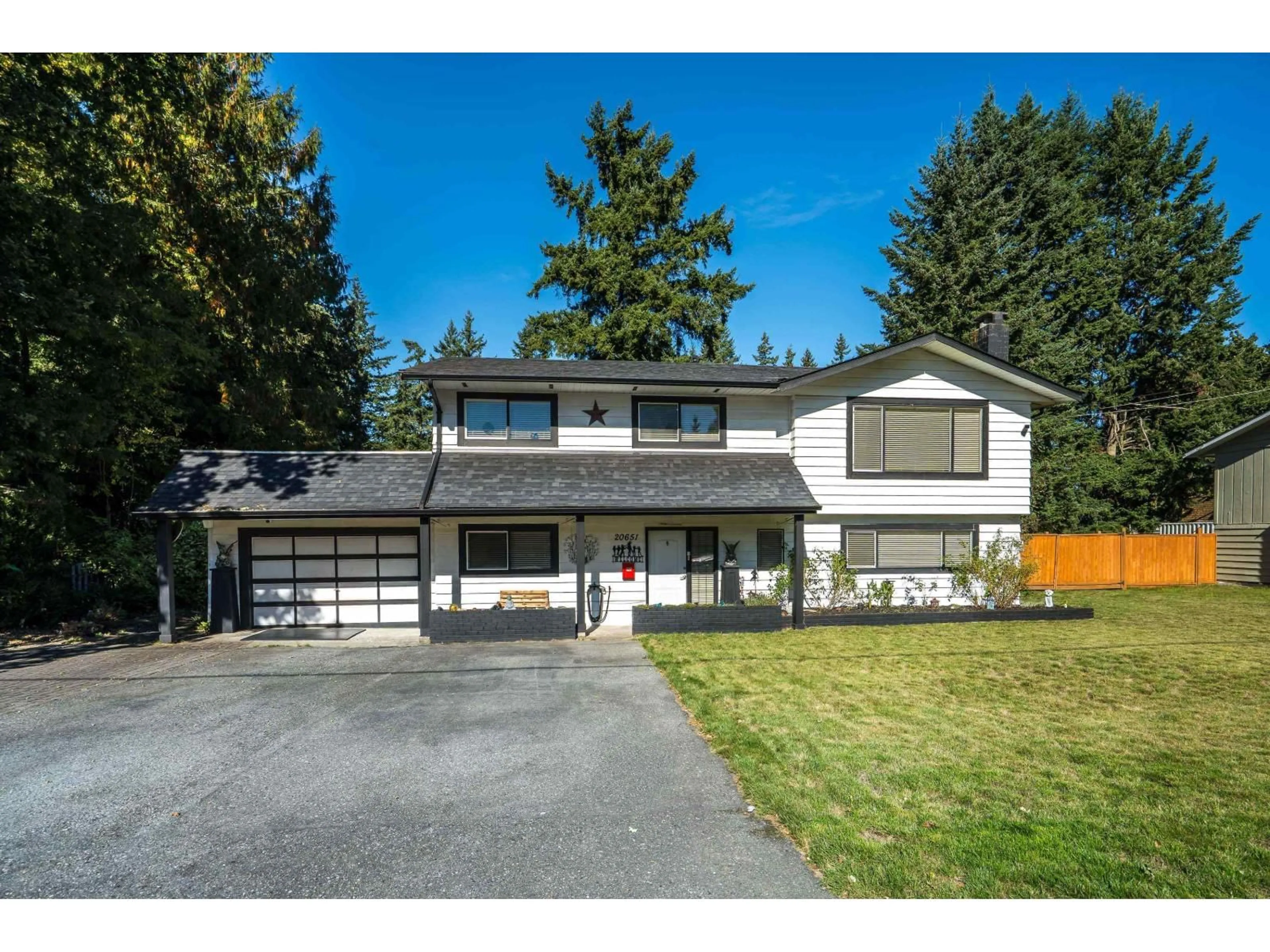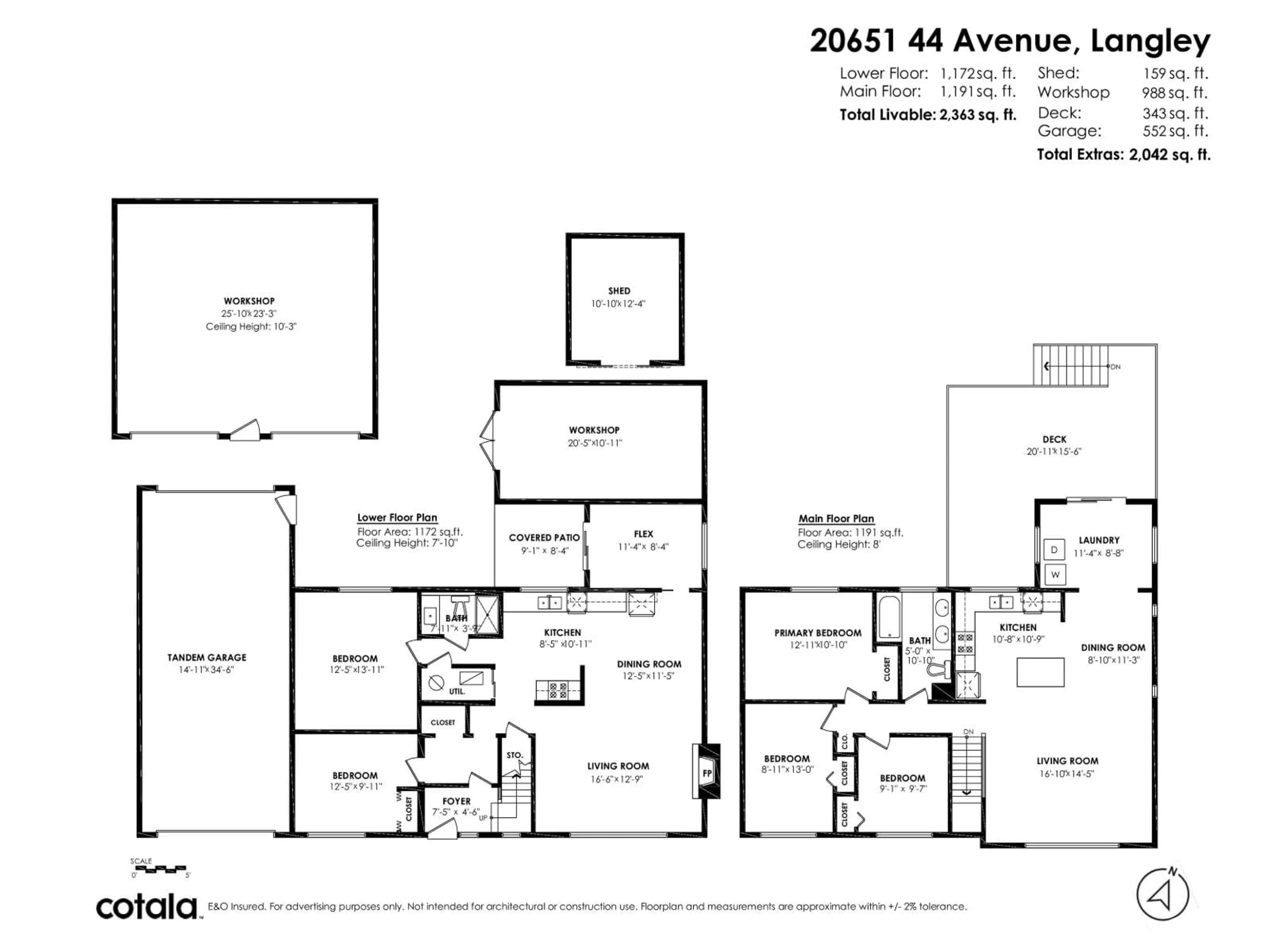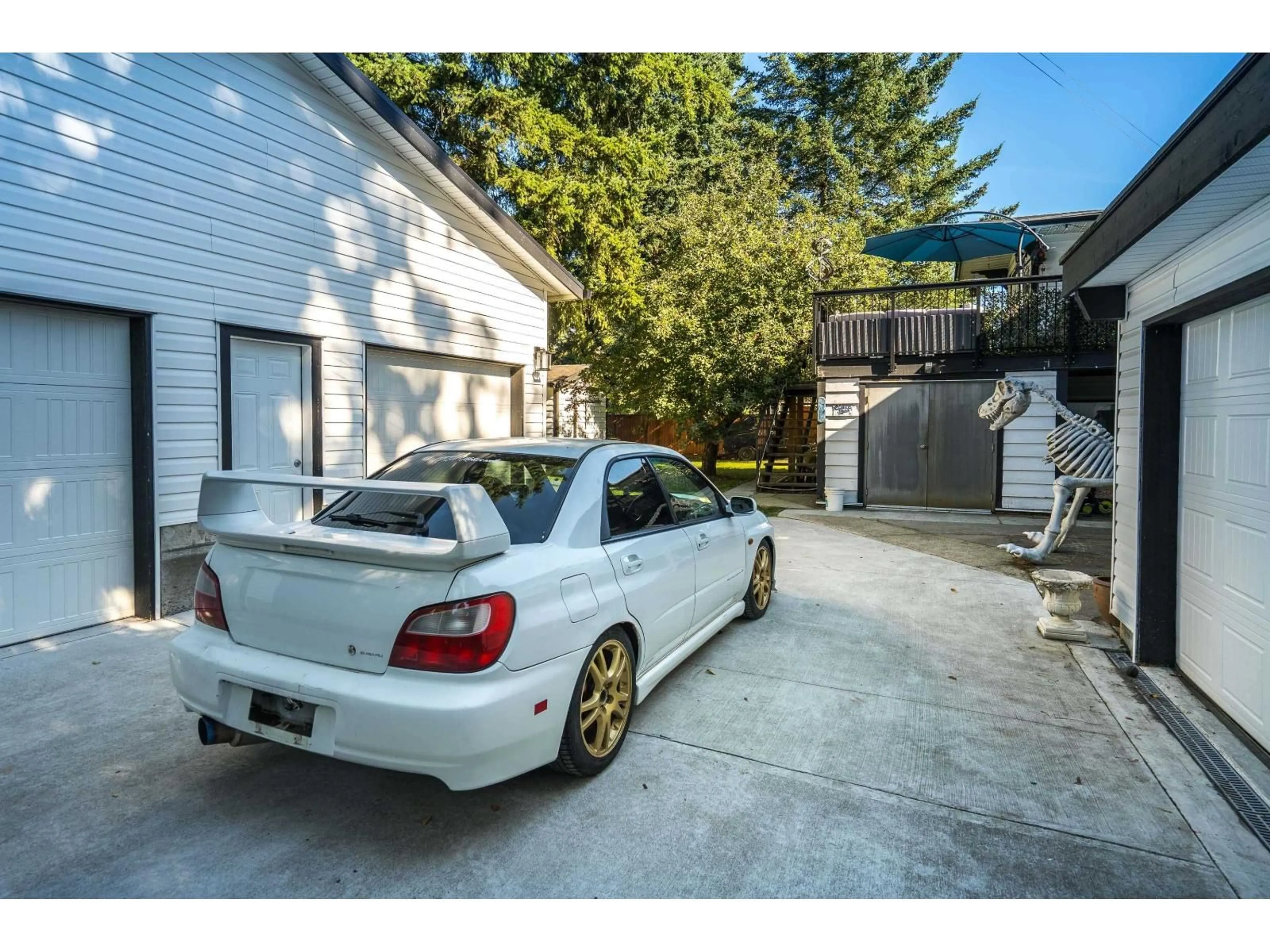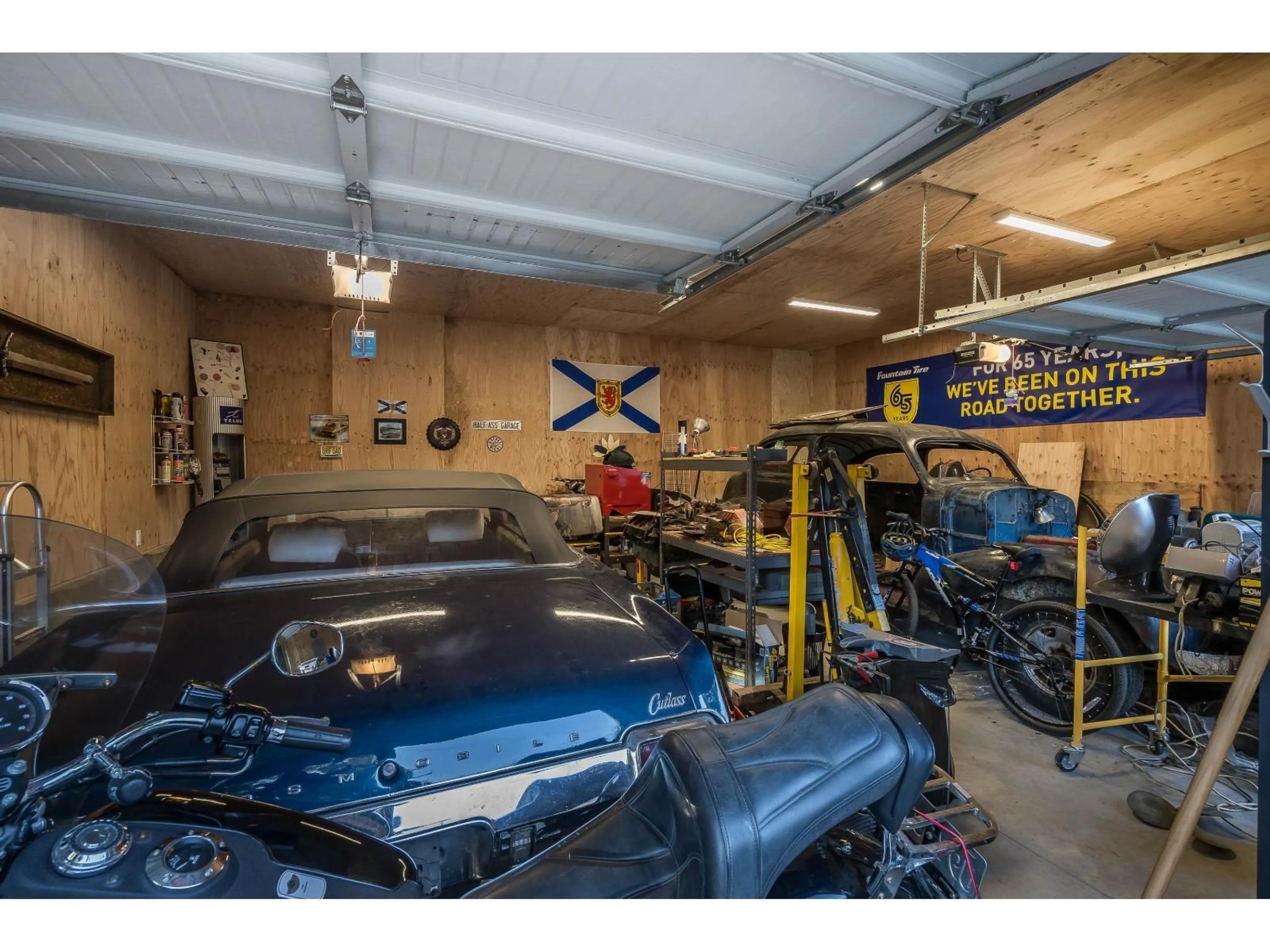20651 44 AVENUE, Langley, British Columbia V3A3E5
Contact us about this property
Highlights
Estimated valueThis is the price Wahi expects this property to sell for.
The calculation is powered by our Instant Home Value Estimate, which uses current market and property price trends to estimate your home’s value with a 90% accuracy rate.Not available
Price/Sqft$587/sqft
Monthly cost
Open Calculator
Description
RARE FIND! Car lovers dream! Nicely updated open concept 2363 sqft level entry basement home with 3 bedrooms on the main, huge deck for outdoor living & a Fantastic Bright & Spacious 2 bedroom suite with its own laundry - ideal for in-laws or teens. For hobbyists or car lovers, this property delivers! Enjoy an Incredible detached 27x24 workshop with 200 amps & 10'3 ceiling, an attached 35'6x16 drive thru tandem garage & a handy 21'5x12 workshop & a 13x12 wired & insulated shed. All this on a gorgeous private parklike beautifully landscaped 12,012 sqft property (on city sewer) with a huge rear yard, gardens, greenhouse & side yard access - room for all your toys & RV. New roof in 2014, high efficiency furnace & central air conditioning/heat pump. Fantastic location with no one across the street, minutes to everything & steps to Uplands Elementary, George Preston Rec Centre & dog parks! A must see! (id:39198)
Property Details
Interior
Features
Exterior
Parking
Garage spaces -
Garage type -
Total parking spaces 8
Property History
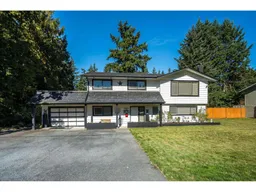 40
40
