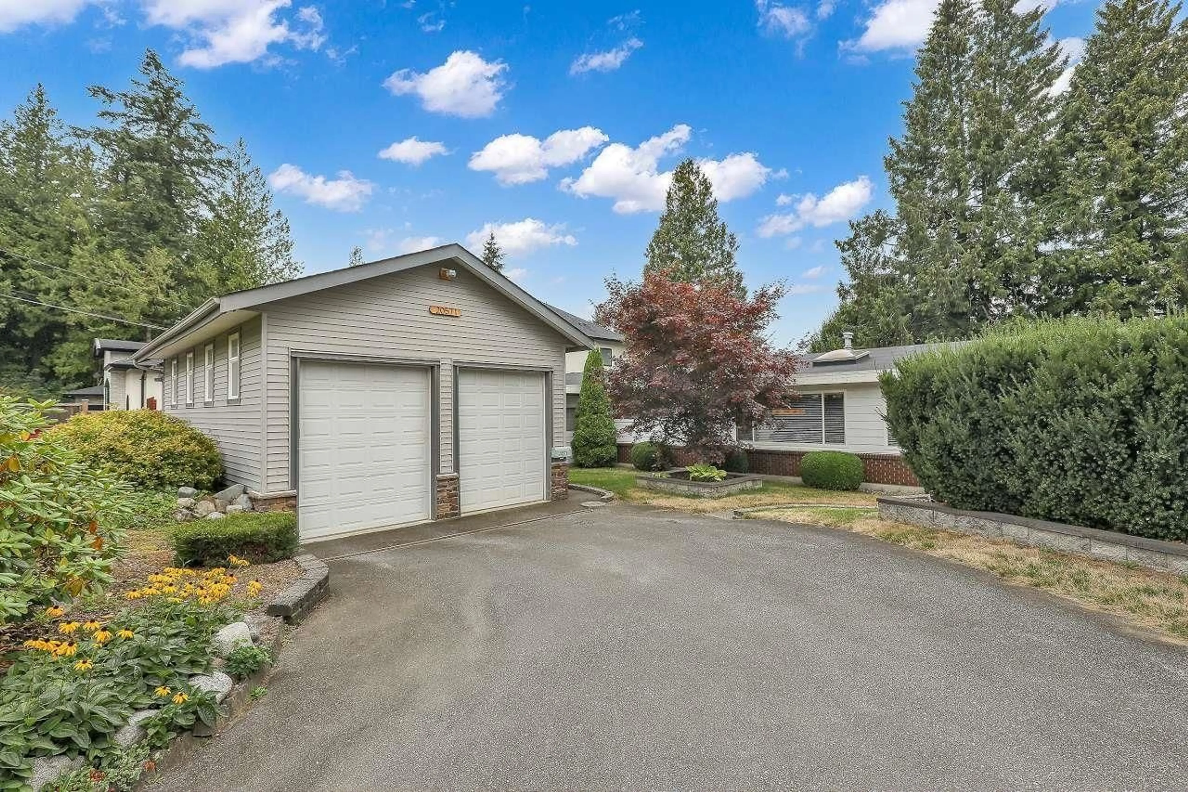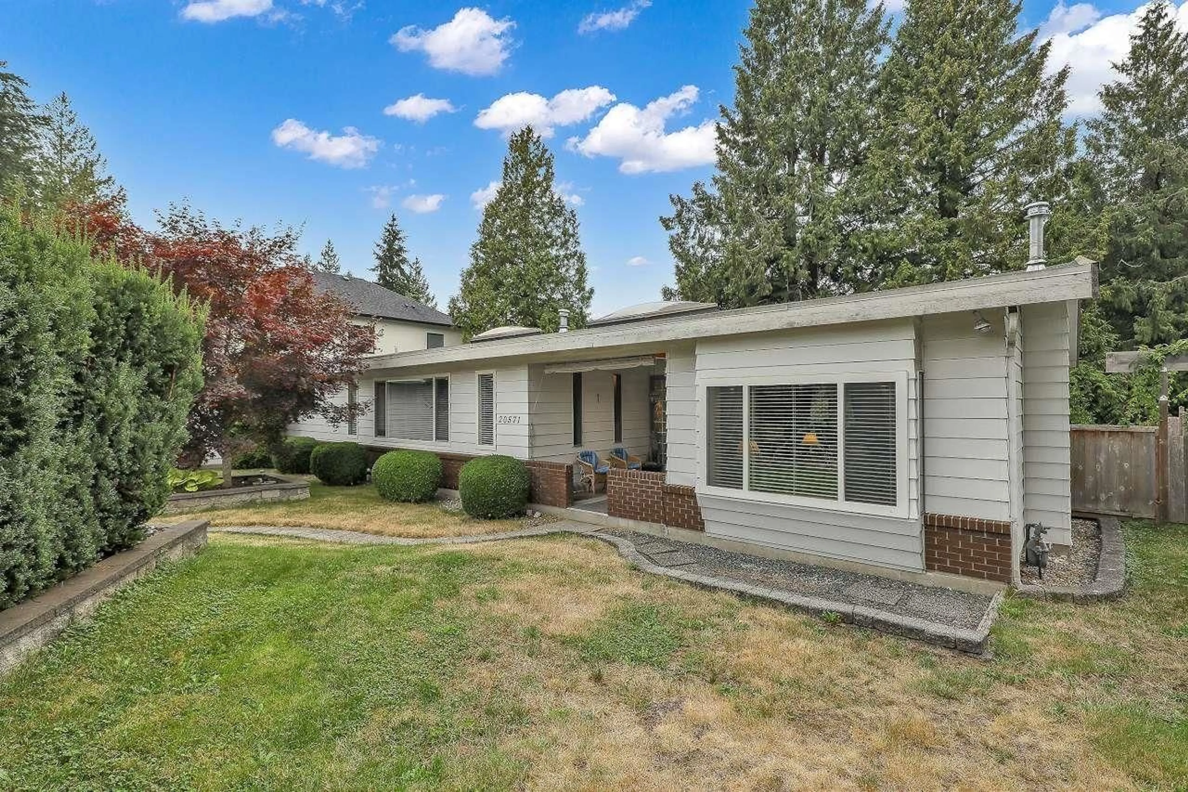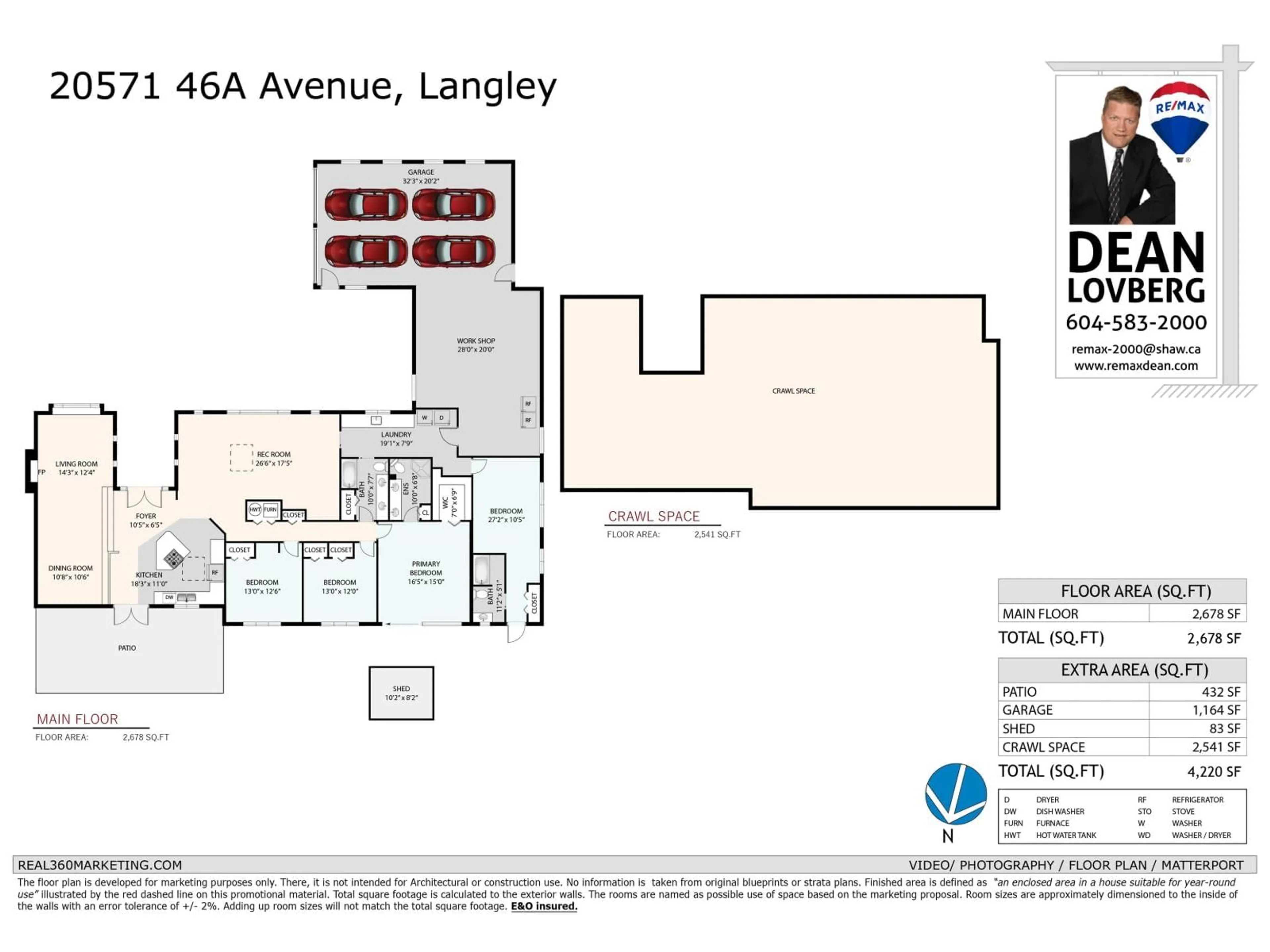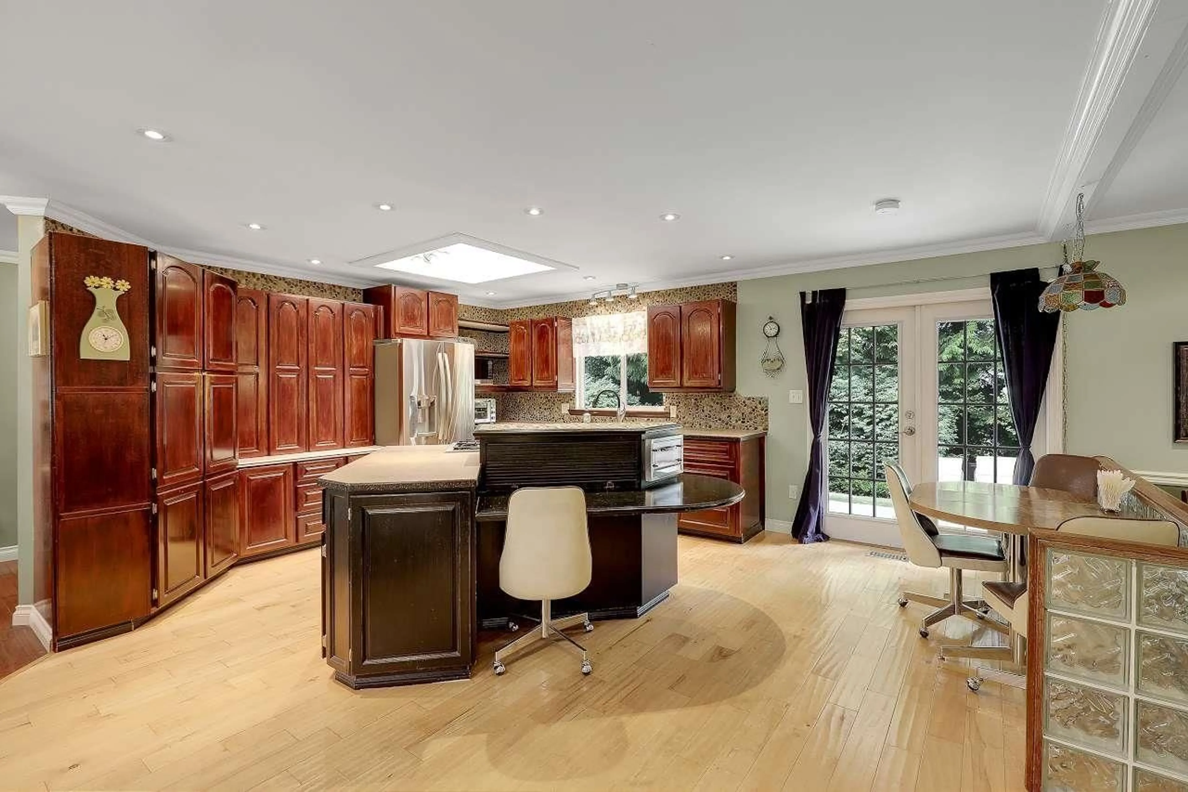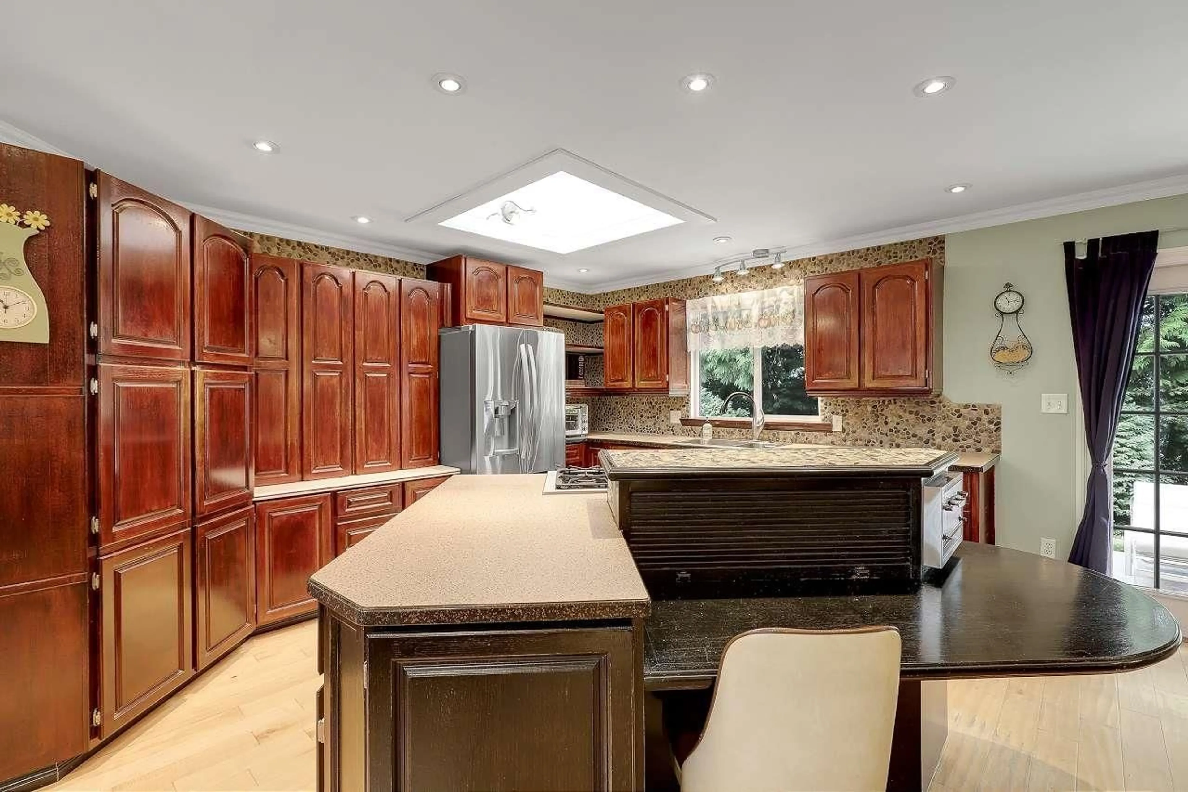20571 46A AVENUE, Langley, British Columbia V3A3J7
Contact us about this property
Highlights
Estimated valueThis is the price Wahi expects this property to sell for.
The calculation is powered by our Instant Home Value Estimate, which uses current market and property price trends to estimate your home’s value with a 90% accuracy rate.Not available
Price/Sqft$597/sqft
Monthly cost
Open Calculator
Description
Rare Opportunity on One of Langley's Premier Streets! This spacious 2,678 sq. ft. 4-bed, 3-bath rancher sits on a massive 12,497 sq. ft. (99' x 126') lot. The attached 20'2 x 32'3 shop with 10' doors plus an additional 20' x 28' workshop makes it an ideal setup for the car enthusiast or hobbyist. Inside, you'll find a bright open kitchen with ample cupboard and counter space, flowing seamlessly into the living, dining, and family rooms. All bedrooms are generously sized, with the entire home offering the convenience of single-level living. The private backyard features a large patio, perfect for entertaining or relaxing. Nestled in a peaceful, tranquil area just steps to transit and minutes from shopping. (id:39198)
Property Details
Interior
Features
Exterior
Parking
Garage spaces -
Garage type -
Total parking spaces 6
Property History
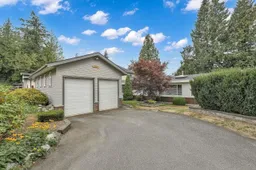 40
40
