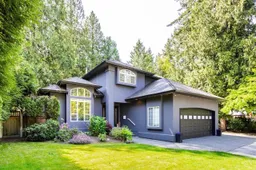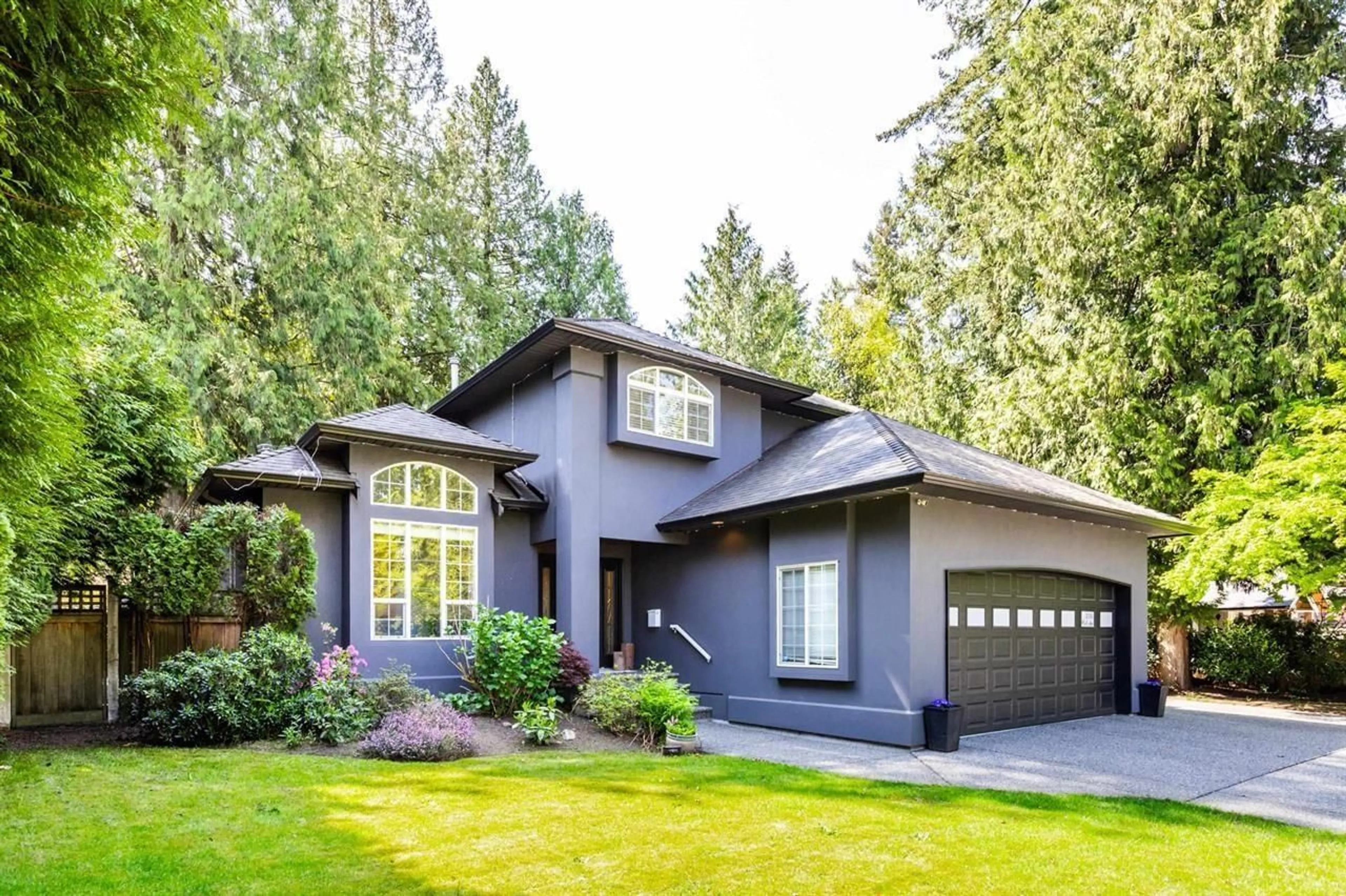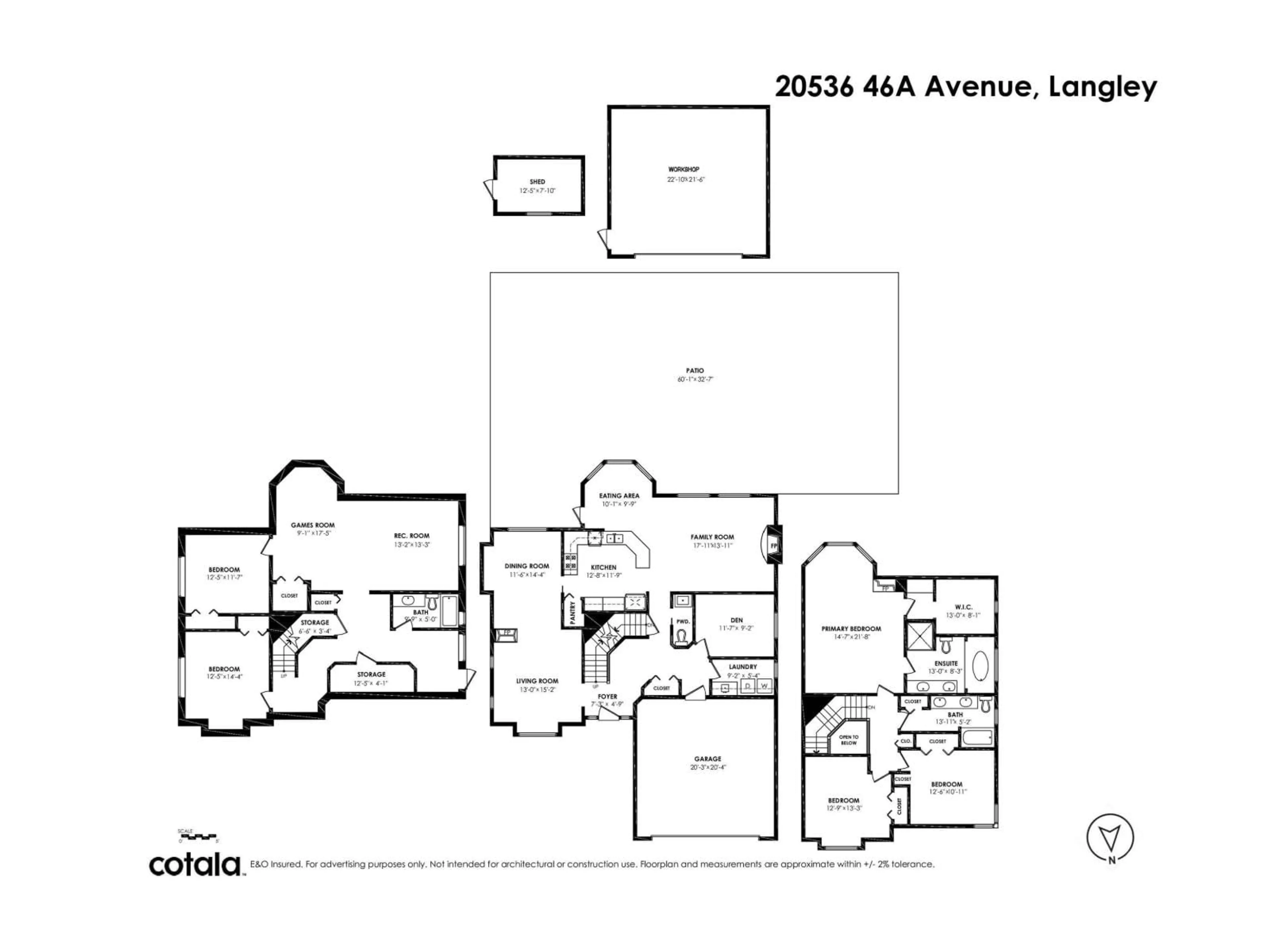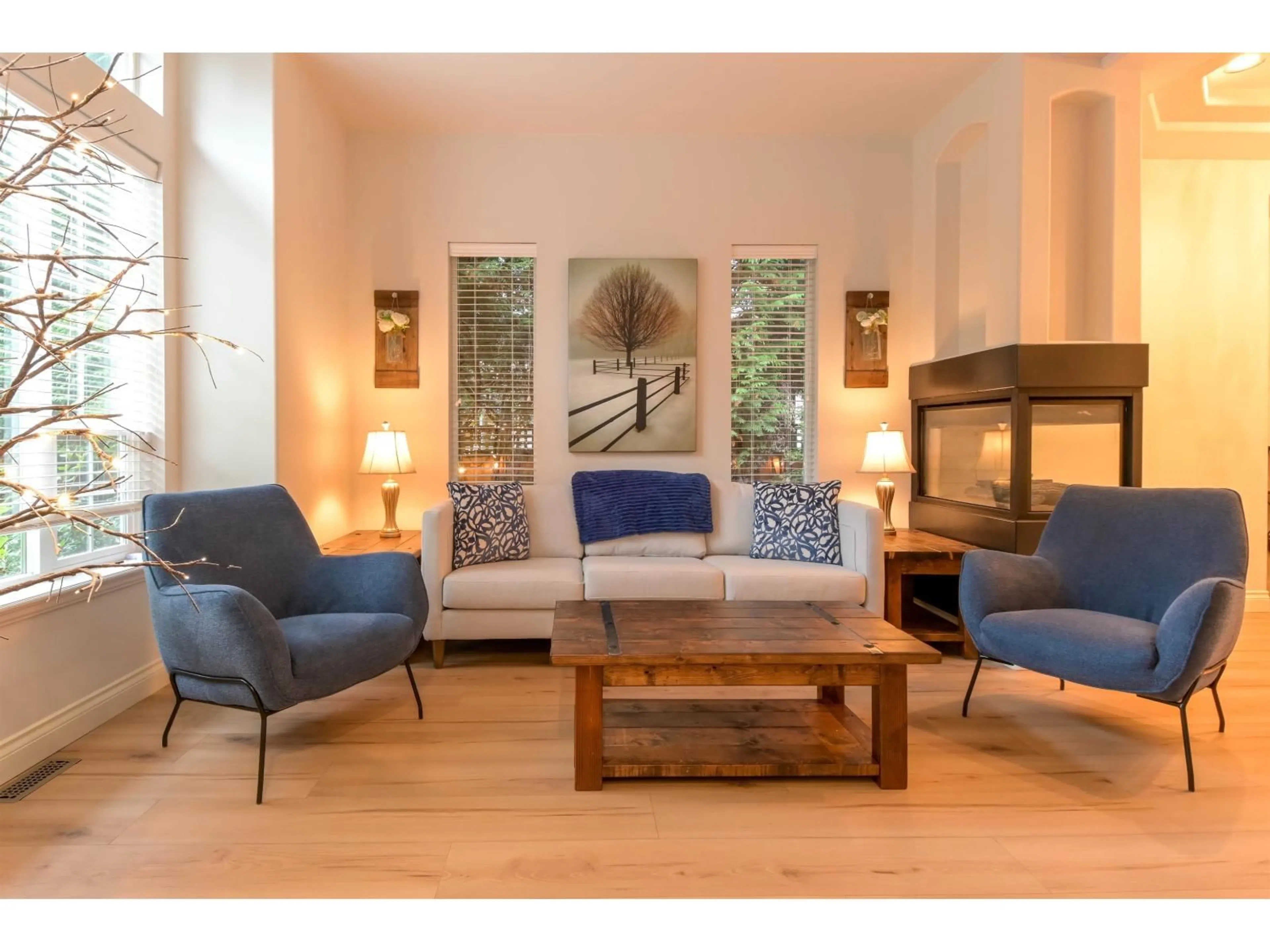20536 46A AVENUE, Langley, British Columbia V3A3J8
Contact us about this property
Highlights
Estimated valueThis is the price Wahi expects this property to sell for.
The calculation is powered by our Instant Home Value Estimate, which uses current market and property price trends to estimate your home’s value with a 90% accuracy rate.Not available
Price/Sqft$470/sqft
Monthly cost
Open Calculator
Description
Custom-built home on a 10,980 sqft south-facing lot w/detached shop situated in a great family neighborhood. Kitchen features quartz counters, a walk-in pantry & ample cupboard/counter space. Updates include new kitchen counters/backsplash, roof (2018), AC (2024), lighting (2025), new flooring on main & upstairs floors & all Poly-B replaced w/PEX plumbing. 3 bdrms upstairs including spacious Mstr Bdrm w/walk-in closet & recent remodeled 5pce ensuite; + a den on the main. Enjoy a low maintenance backyard with tall trees, & /concrete patio, an ideal place for outdoor entertaining. The finished bsmt has 2 bdrms, a 4pce bthrm, large rec room & Games area, storage rm & a separate entrance EASY SUITE POTENTIAL. Includes a double garage, detached shop. (id:39198)
Property Details
Interior
Features
Exterior
Parking
Garage spaces -
Garage type -
Total parking spaces 10
Property History
 32
32



