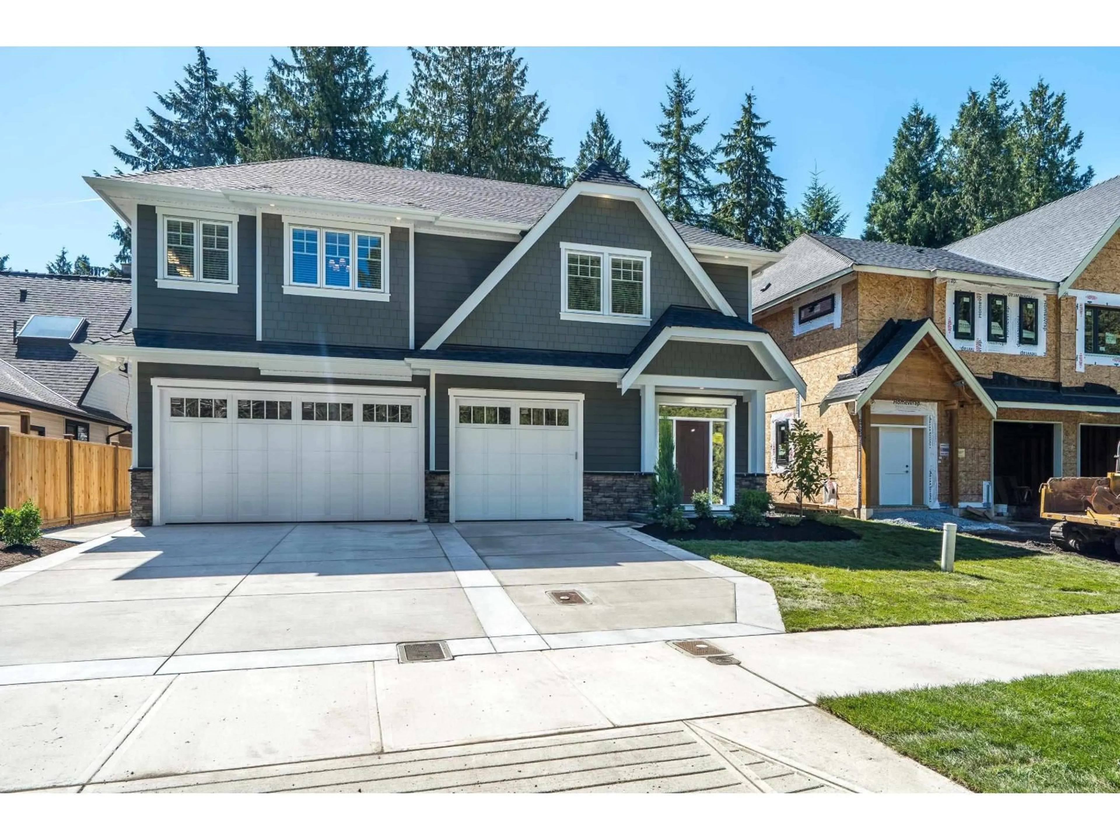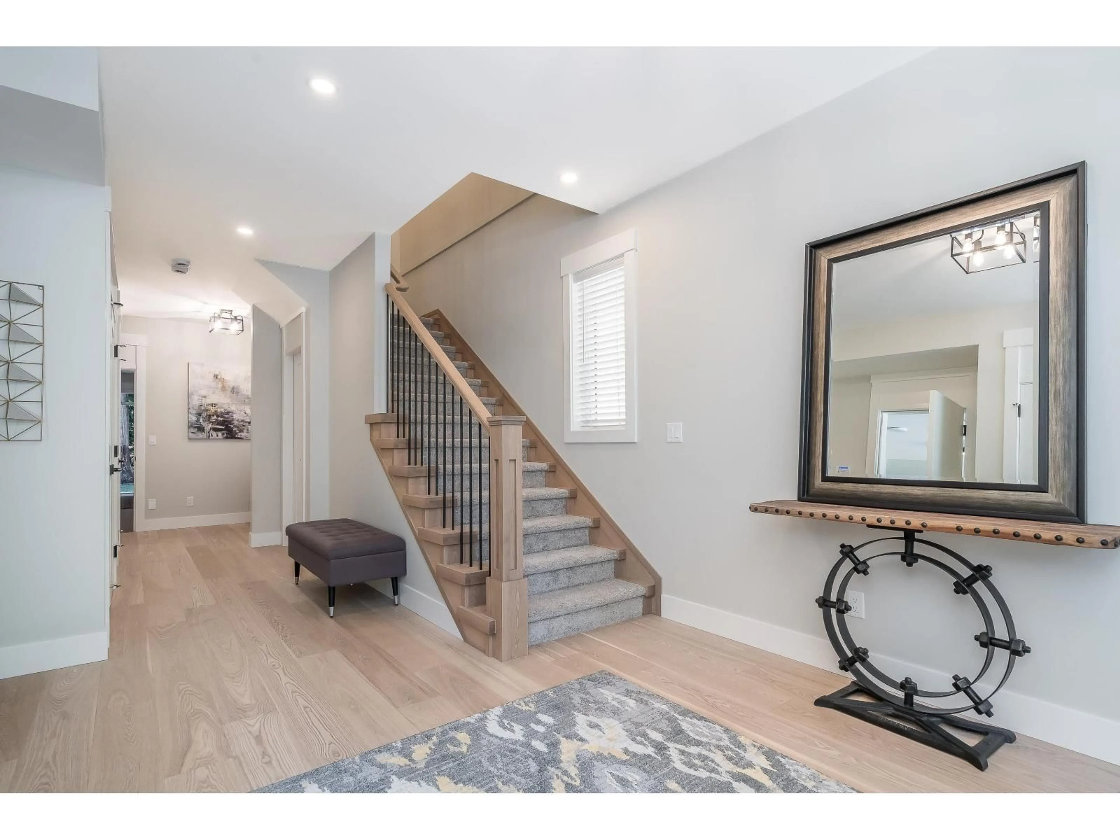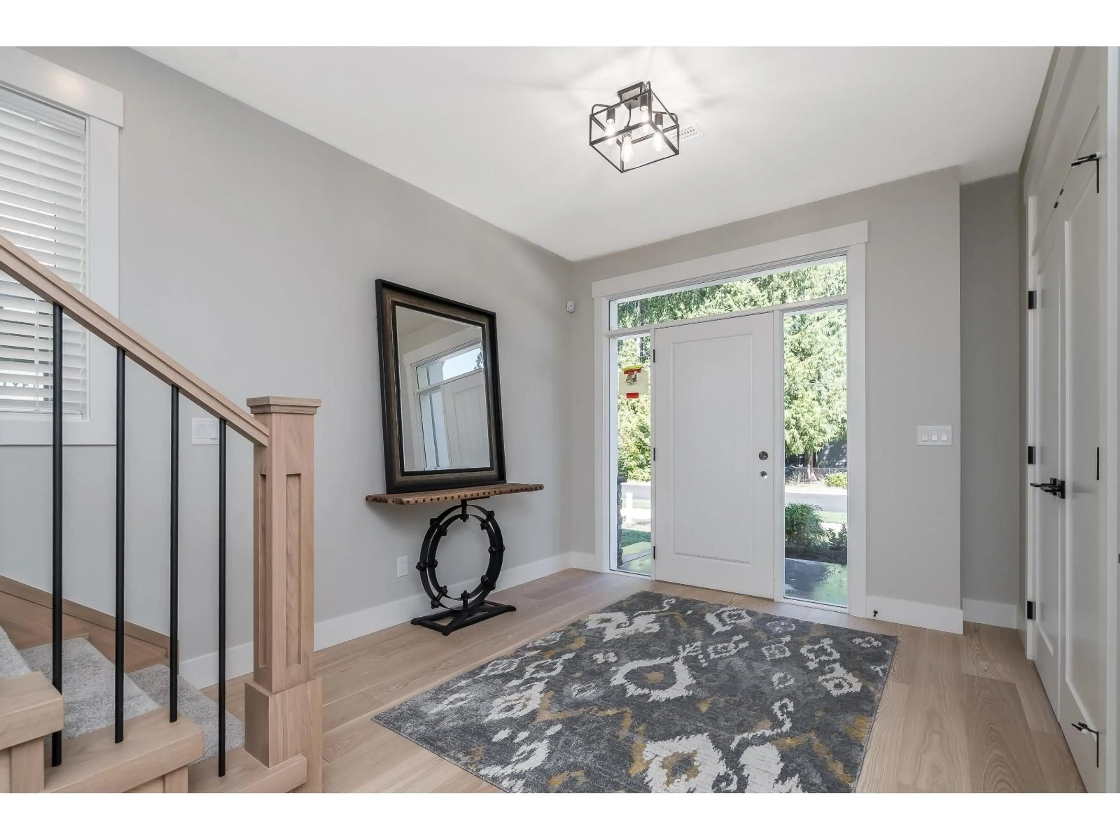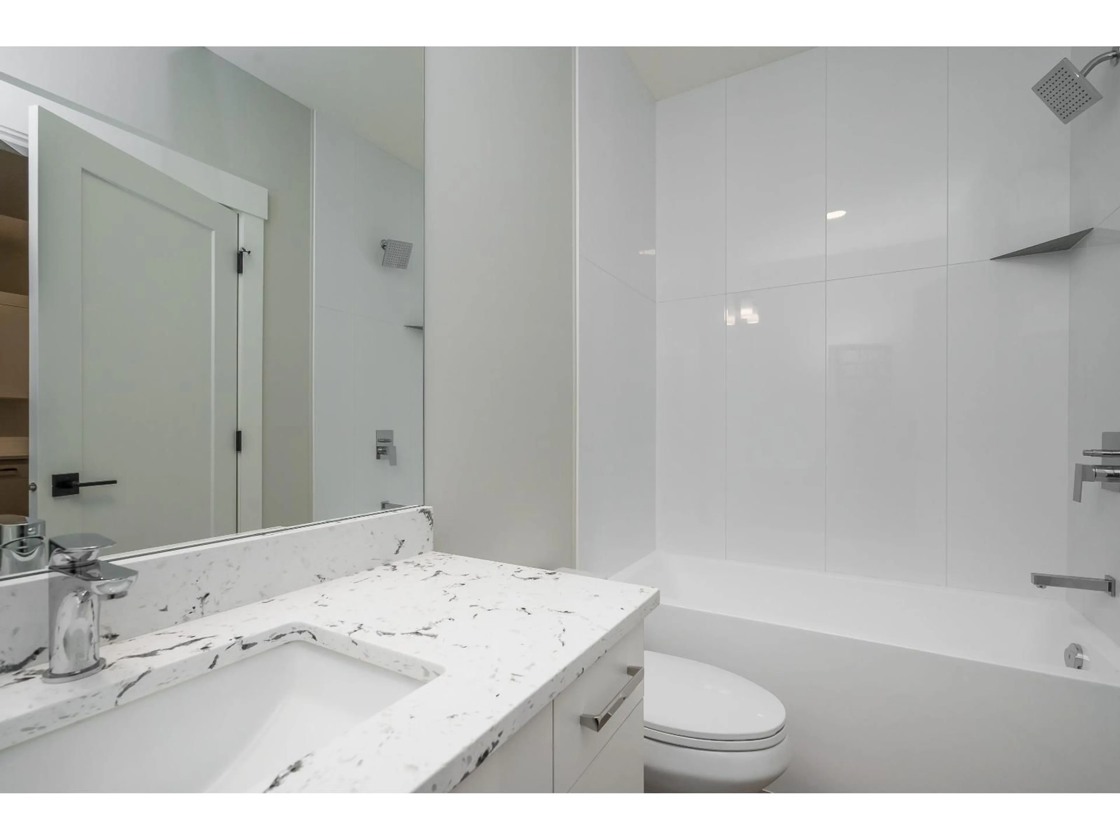20488 46A AVENUE, Langley, British Columbia V3A3J8
Contact us about this property
Highlights
Estimated valueThis is the price Wahi expects this property to sell for.
The calculation is powered by our Instant Home Value Estimate, which uses current market and property price trends to estimate your home’s value with a 90% accuracy rate.Not available
Price/Sqft$627/sqft
Monthly cost
Open Calculator
Description
Stunning level entry basement home with quality workmanship & thoughtful design by Incredible European builders. Open-concept floorplan highlighted by wide-plank natural-toned hardwood flooring, white shaker cabinetry, and elegant quartz countertops throughout. Main features a Gourmet kitchen with large island, pantry, gas range & Fisher & Paykel appliance package, a spacious great room & doors to huge covered deck with stairs to the backyard - ideal for entertaining! 4 bedrooms & 2 full bathrooms, both with dual vanities, a walk-in shower & a soaker tub complete the main floor. Lower level includes a legal 2-bedroom suite with its own laundry, ideal for rental income or extended family. You'll also find a den, wet bar, family rm & another potential bedroom - could be a great nanny suite. Hot water on demand & central AC. Highly Sought after neighbourhood- close to schools, parks, dog park, Al Anderson Pool & miles of nature trails. (id:39198)
Property Details
Interior
Features
Exterior
Parking
Garage spaces -
Garage type -
Total parking spaces 6
Property History
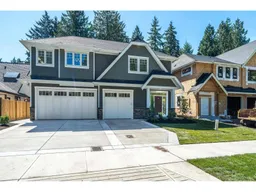 40
40
