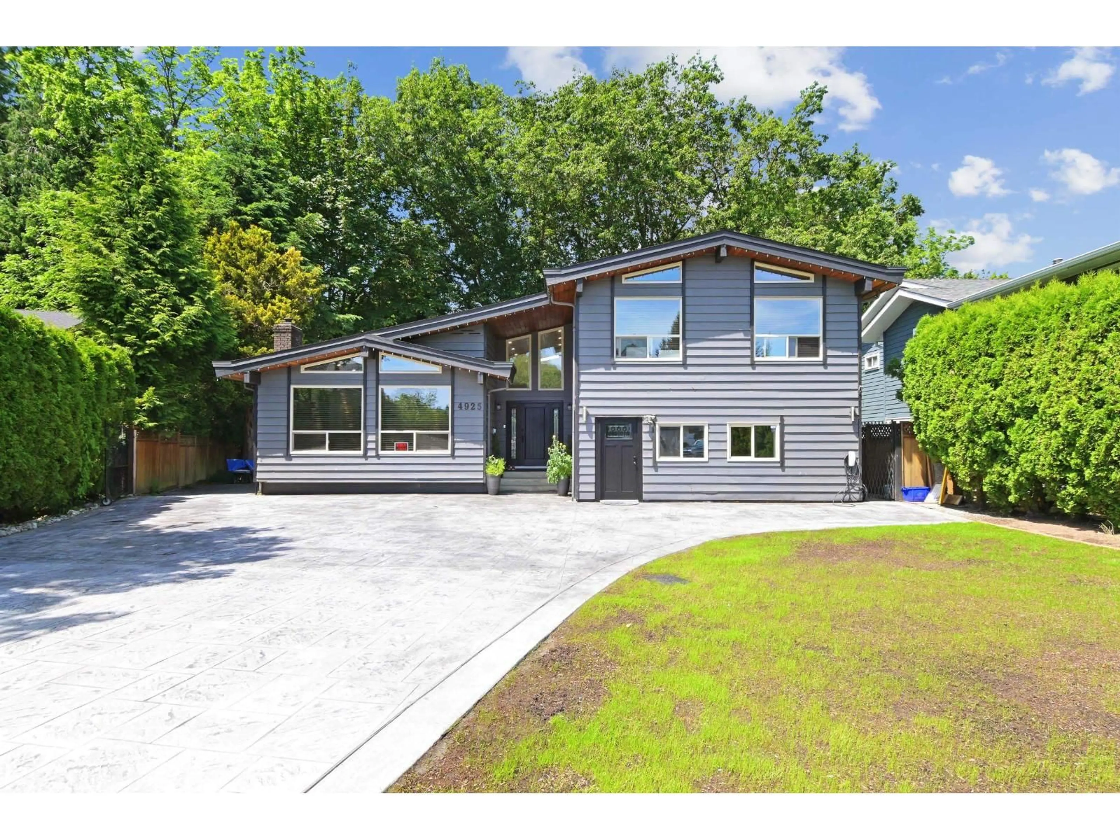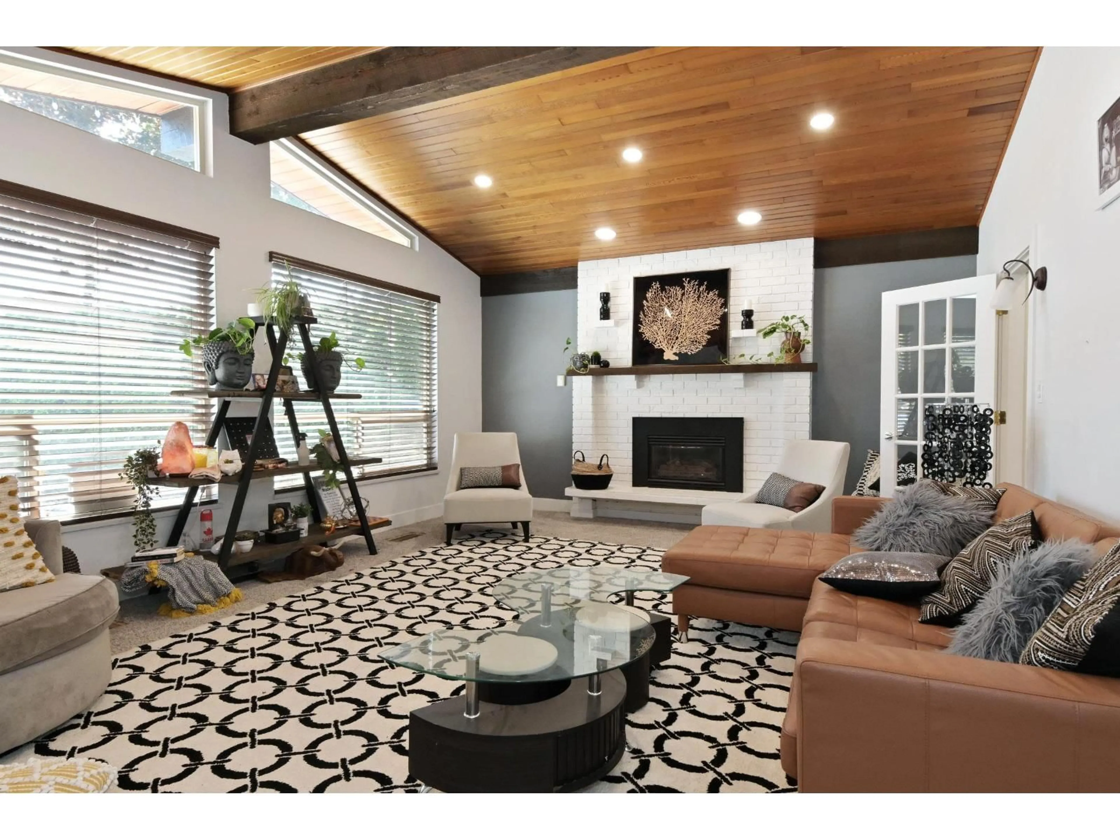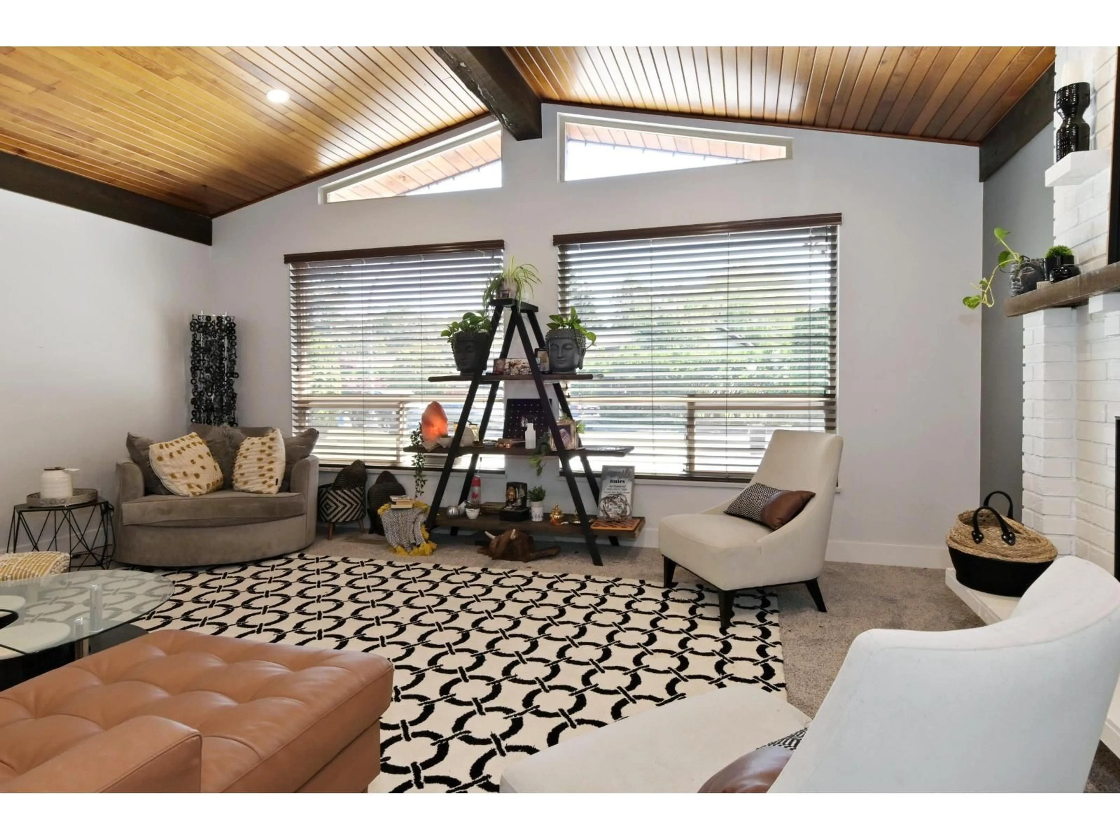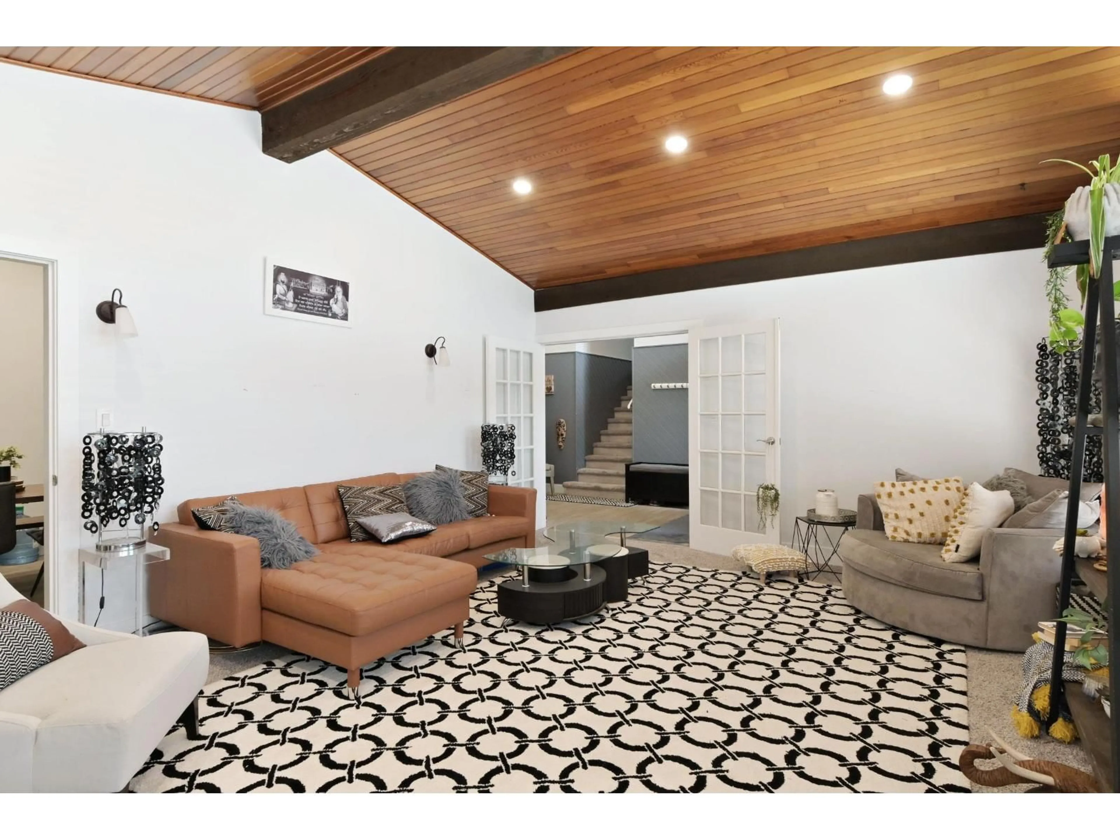4925 198B STREET, Langley, British Columbia V3A6L4
Contact us about this property
Highlights
Estimated valueThis is the price Wahi expects this property to sell for.
The calculation is powered by our Instant Home Value Estimate, which uses current market and property price trends to estimate your home’s value with a 90% accuracy rate.Not available
Price/Sqft$481/sqft
Monthly cost
Open Calculator
Description
Located in a quiet cul-de-sac, this elegant home boasts an impressive entrance, formal living and dining areas, a family room, and four bedrooms with a den. Vaulted ceilings, French doors, skylights, stainless steel appliances, and recent upgrades enhance its charm. The sundeck with a hot tub overlooks a private fenced yard backing onto trees and a ravine. Additionally, there's a beautifully renovated one-bedroom suite with a recreation room. Major renovations were completed in 2023. Very desirable location close to schools, coffee shops, parks, and trails, this property is perfect for families!! Viewings on Friday, Saturday and Sundays between 1 PM & 5 PM by appt only. (id:39198)
Property Details
Interior
Features
Exterior
Parking
Garage spaces -
Garage type -
Total parking spaces 6
Property History
 34
34




