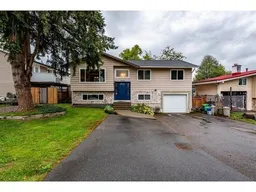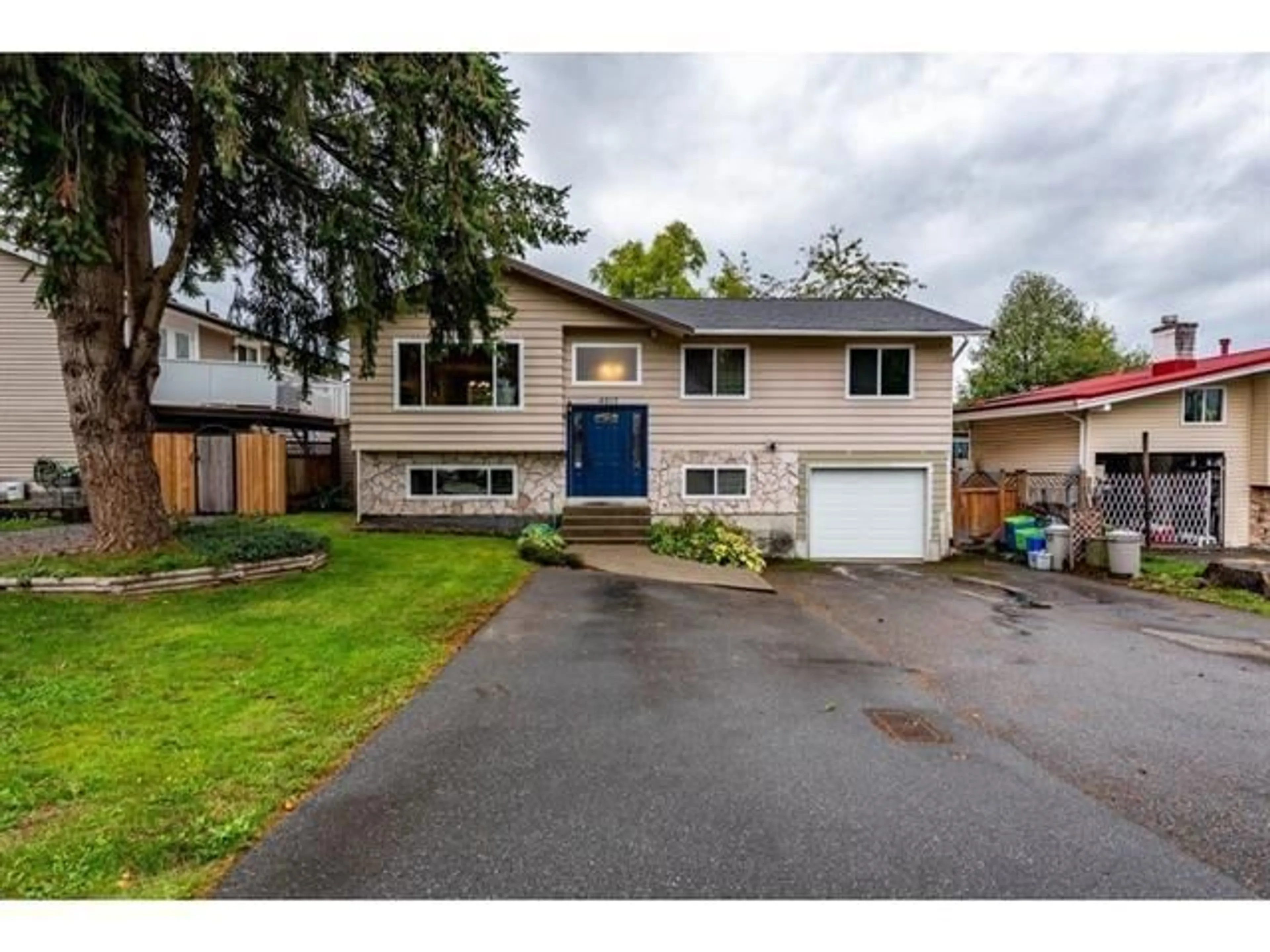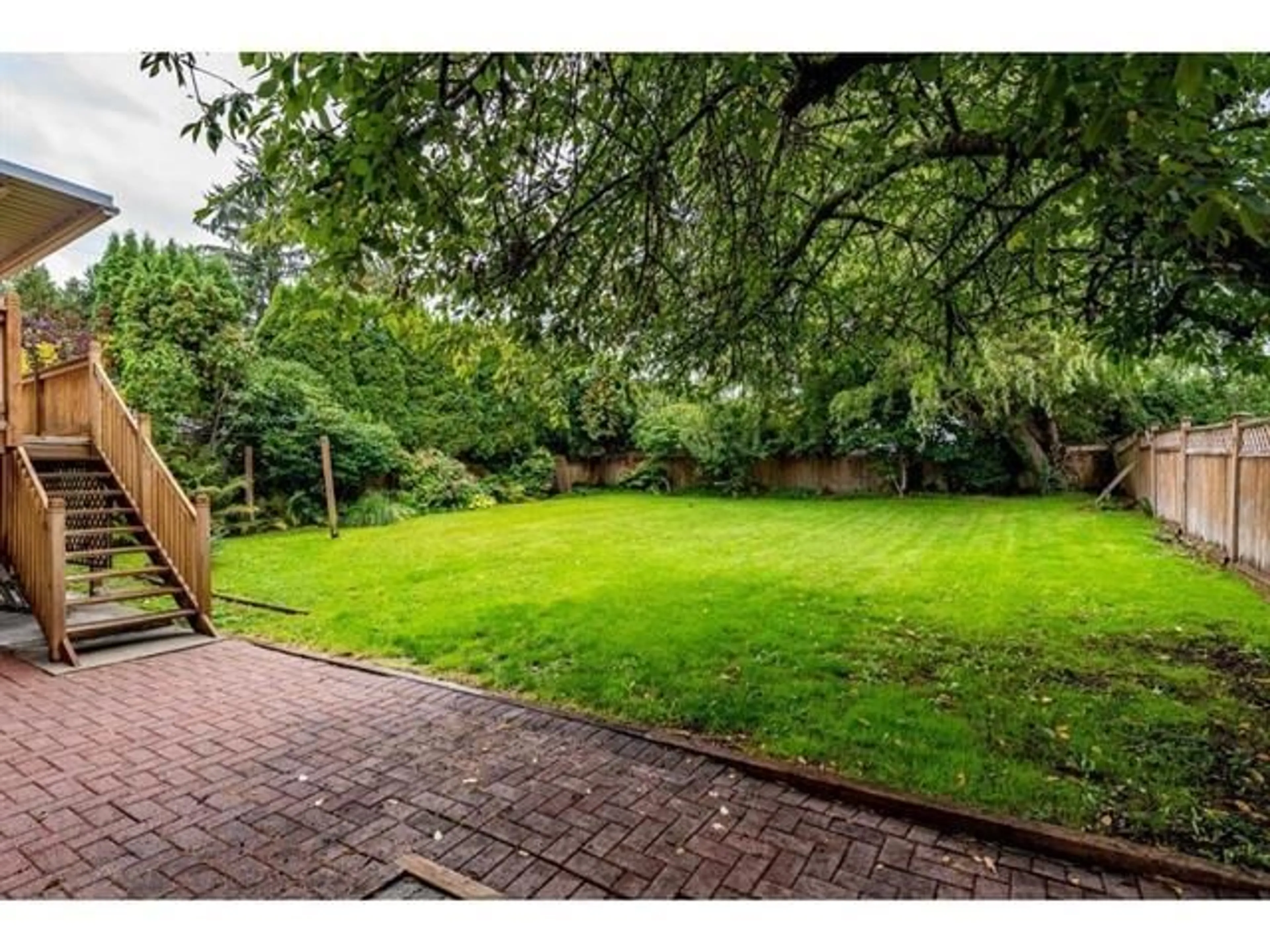4815 201 STREET, Langley, British Columbia V3A5V6
Contact us about this property
Highlights
Estimated valueThis is the price Wahi expects this property to sell for.
The calculation is powered by our Instant Home Value Estimate, which uses current market and property price trends to estimate your home’s value with a 90% accuracy rate.Not available
Price/Sqft$530/sqft
Monthly cost
Open Calculator
Description
This well-maintained home features an open-concept kitchen with heated tile floors, a large island, and ample cabinets. The main floor boasts hardwood floors and crown molding, while bedrooms have laminate. The lower level offers 3 Bedrooms Basement Suite as a Mortage Helper. Highlights include 2 updated gas fireplaces, a 8-year-old hot water heater, and a large cedar-covered deck overlooking a west-facing backyard. Near Simonds Elementary & HD Stafford Secondary. Some cosmetic updates, like fresh paint, add value.May 2025 - New Dish Washer Upstairs and new flooring & sink tap downstairs. New drainage outside (south) $26,000 spent in renos. Open House Saturday and Sunday -10 & 11 January-1-3 PM. (id:39198)
Property Details
Interior
Features
Property History
 2
2


