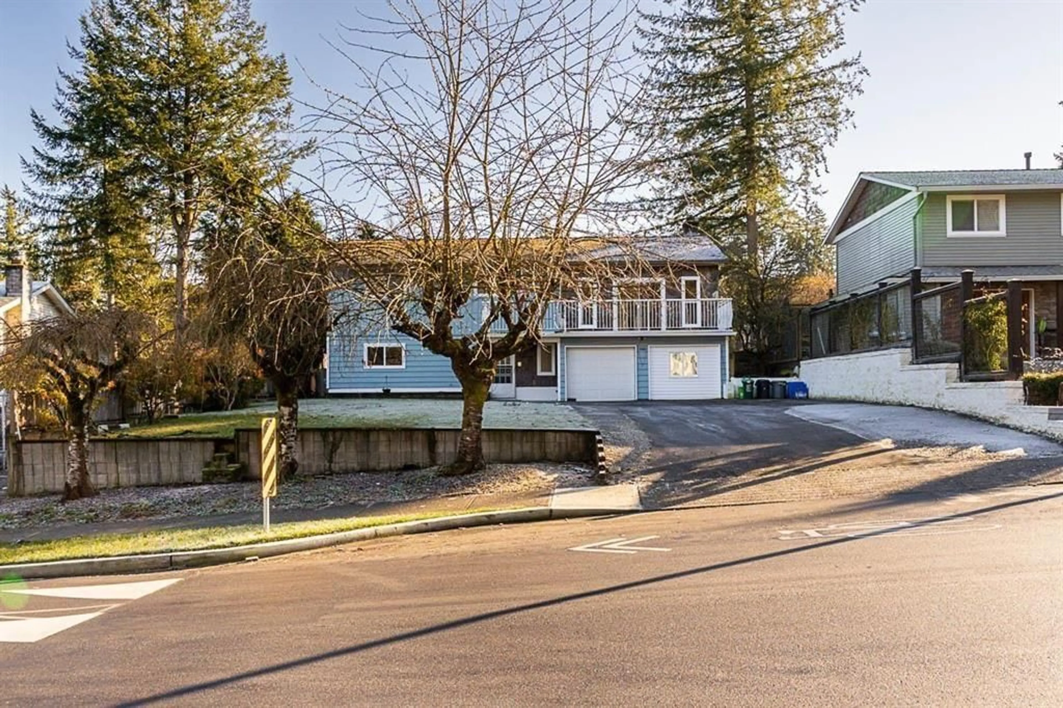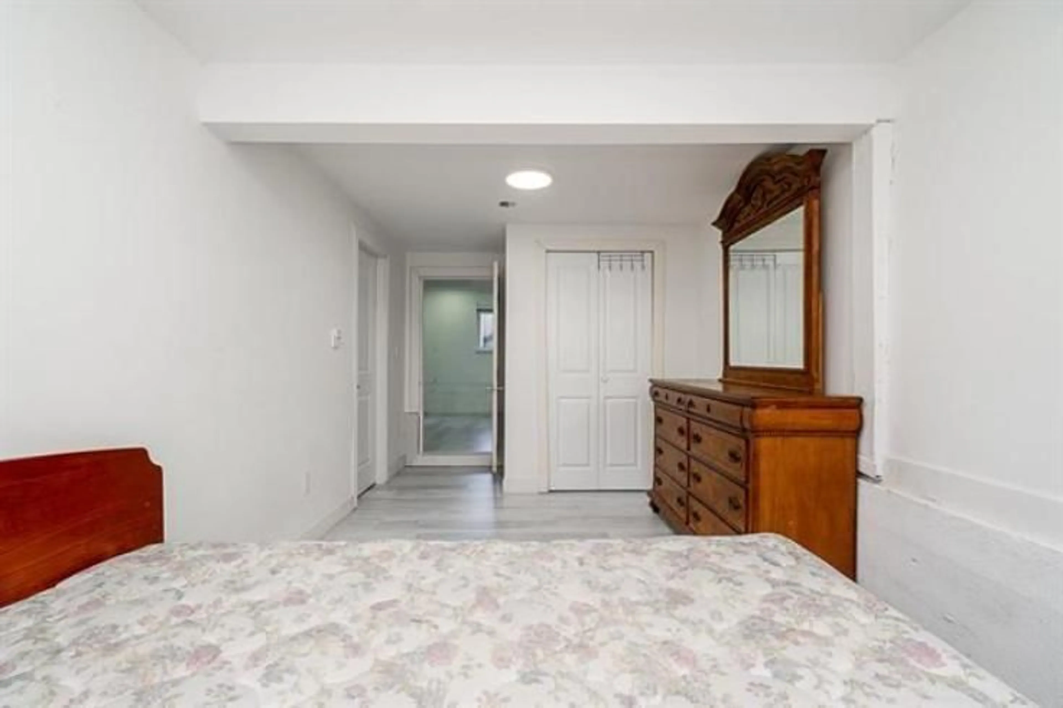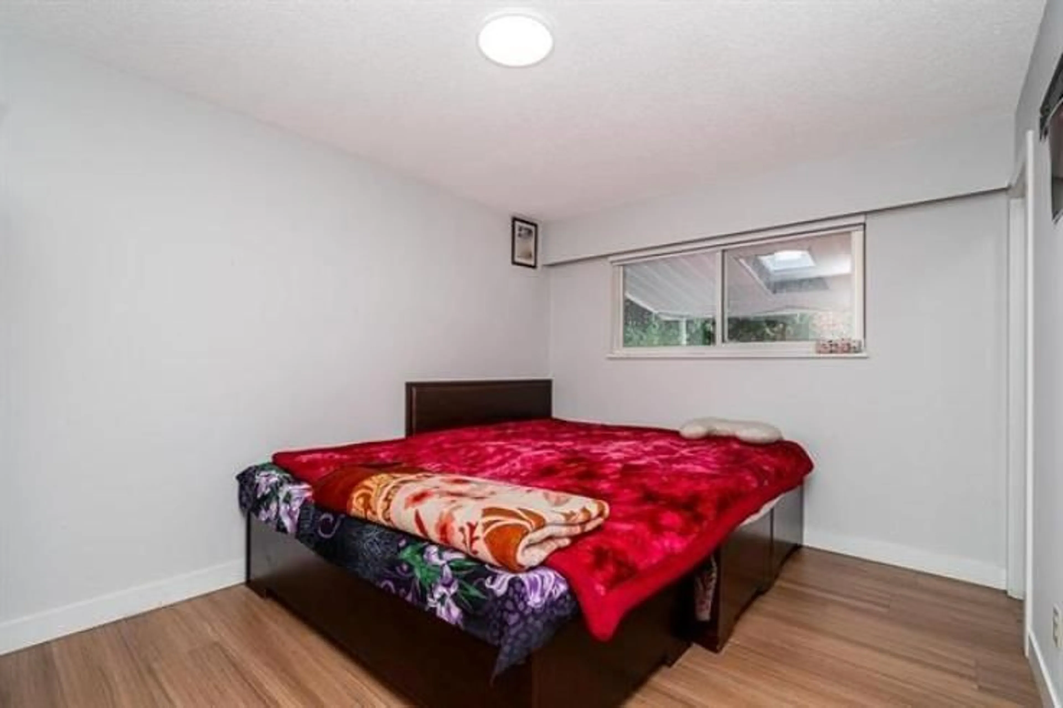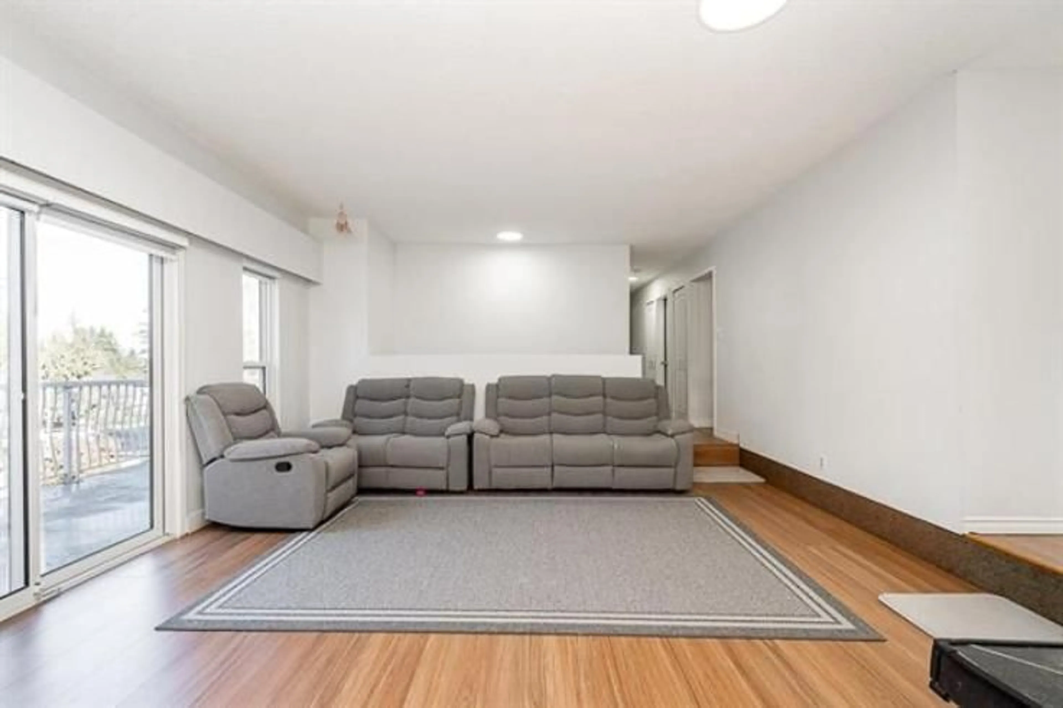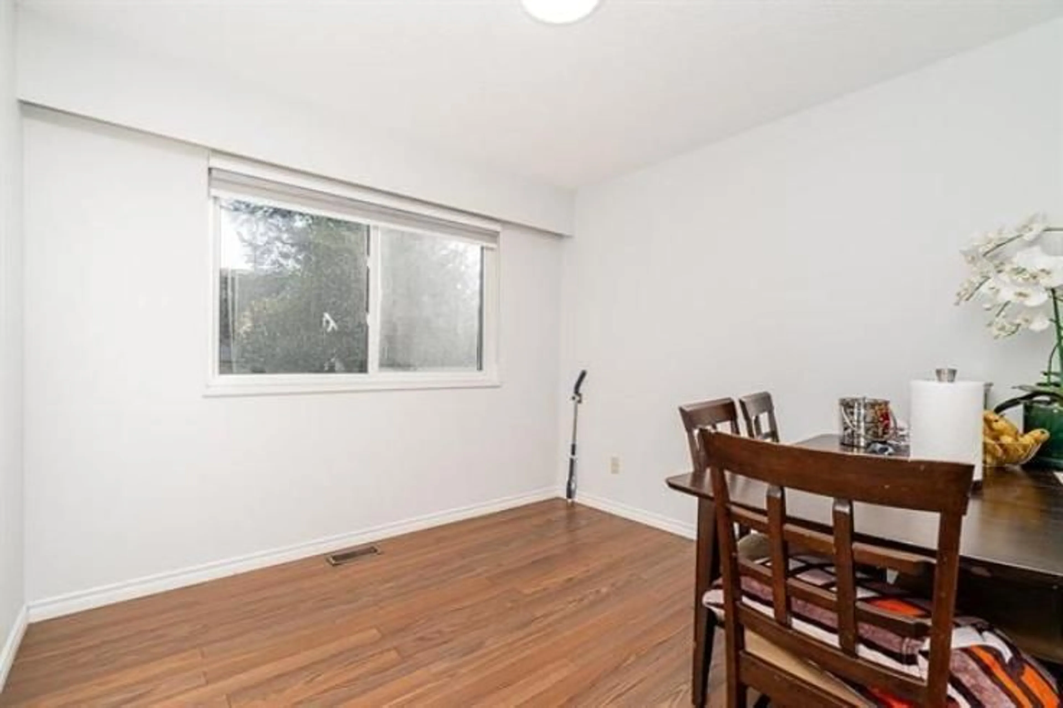4660 202 STREET, Langley, British Columbia V3A5J3
Contact us about this property
Highlights
Estimated valueThis is the price Wahi expects this property to sell for.
The calculation is powered by our Instant Home Value Estimate, which uses current market and property price trends to estimate your home’s value with a 90% accuracy rate.Not available
Price/Sqft$530/sqft
Monthly cost
Open Calculator
Description
Beautifully updated, move-in-ready home featuring new paint, new flooring, new doors, modern lighting, upgraded windows with new curtains/blinds, and an updated kitchen with new cabinetry. Renovated bathrooms plus major upgrades including a new furnace, hot water tank, and new laundry machines. The main level offers 3 bedrooms and 1.5 bathrooms with a covered sundeck overlooking a private, fenced backyard-perfect for relaxing or entertaining. The lower level includes a 3-bedroom basement suite with 1.5 bathrooms and separate laundry, ideal as a mortgage helper or for extended family. Ample street parking. Walking distance to Simonds Elementary, H.D. Stafford Middle School, transit, and amenities. Prime location and great opportunity! (id:39198)
Property Details
Interior
Features
Exterior
Parking
Garage spaces -
Garage type -
Total parking spaces 10
Property History
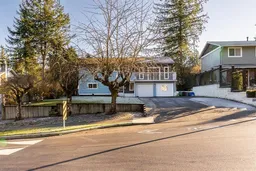 36
36
