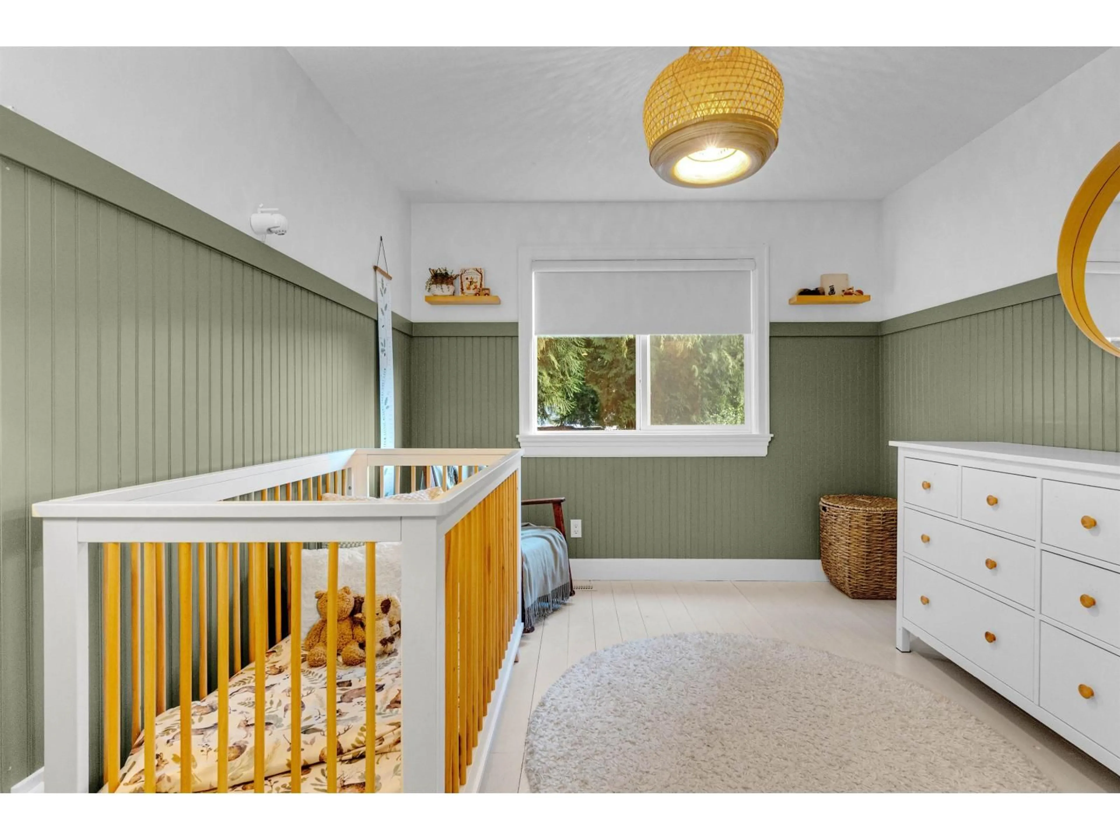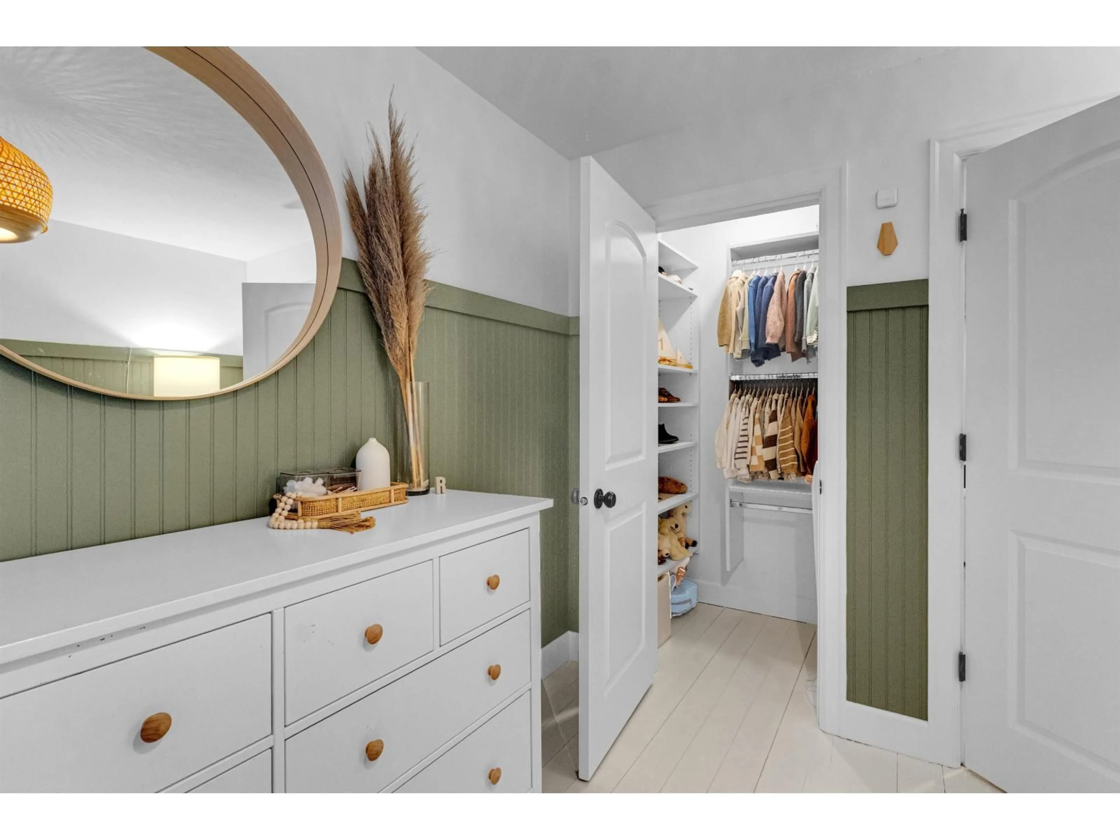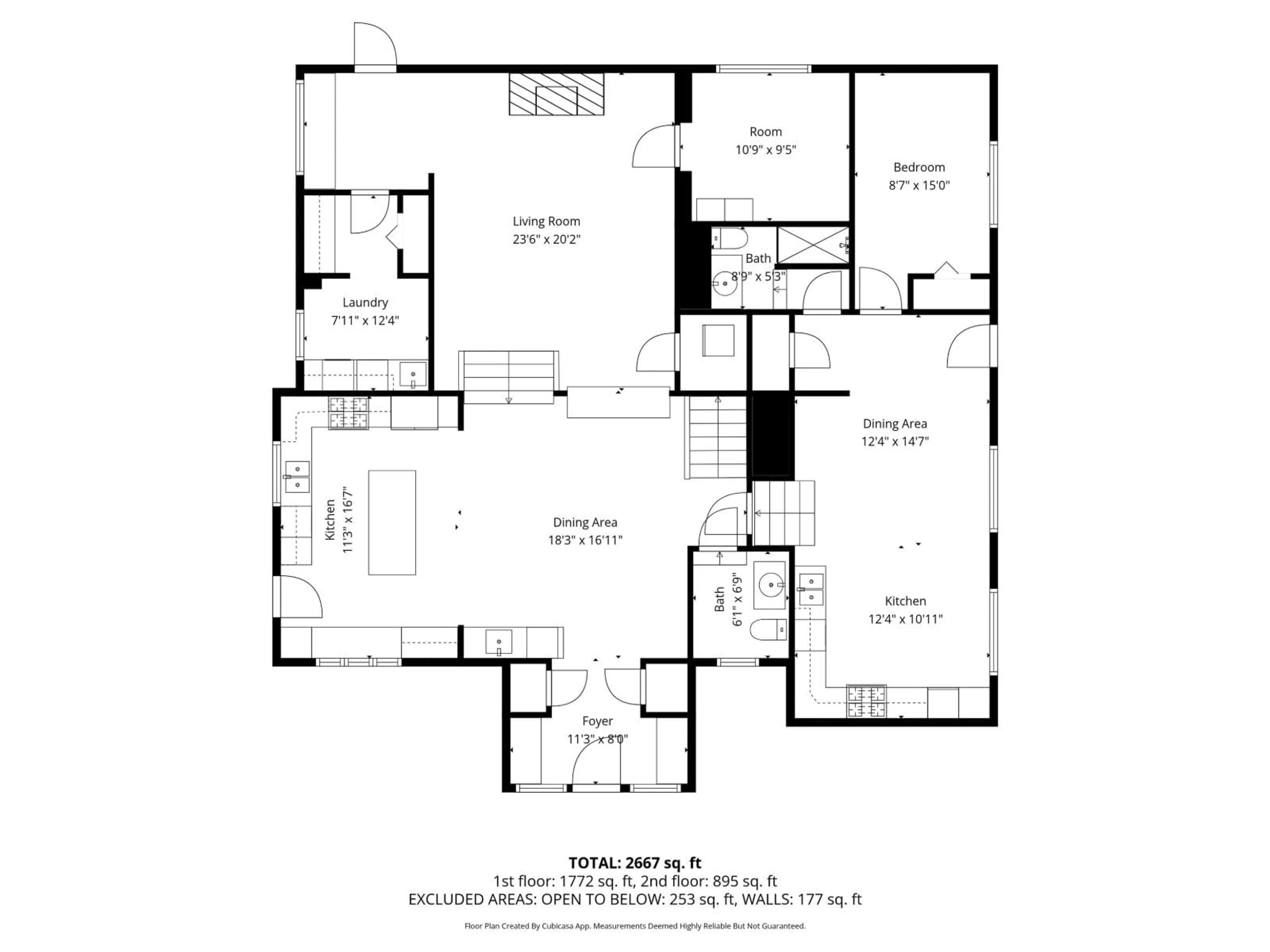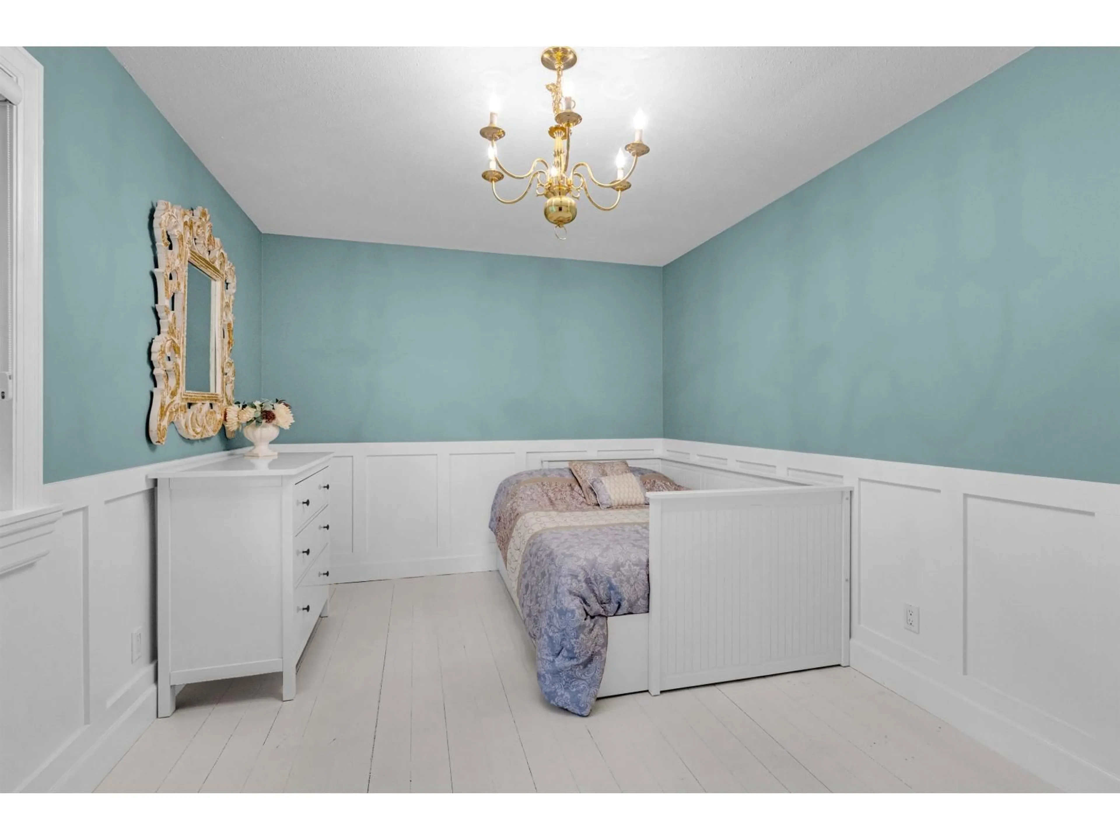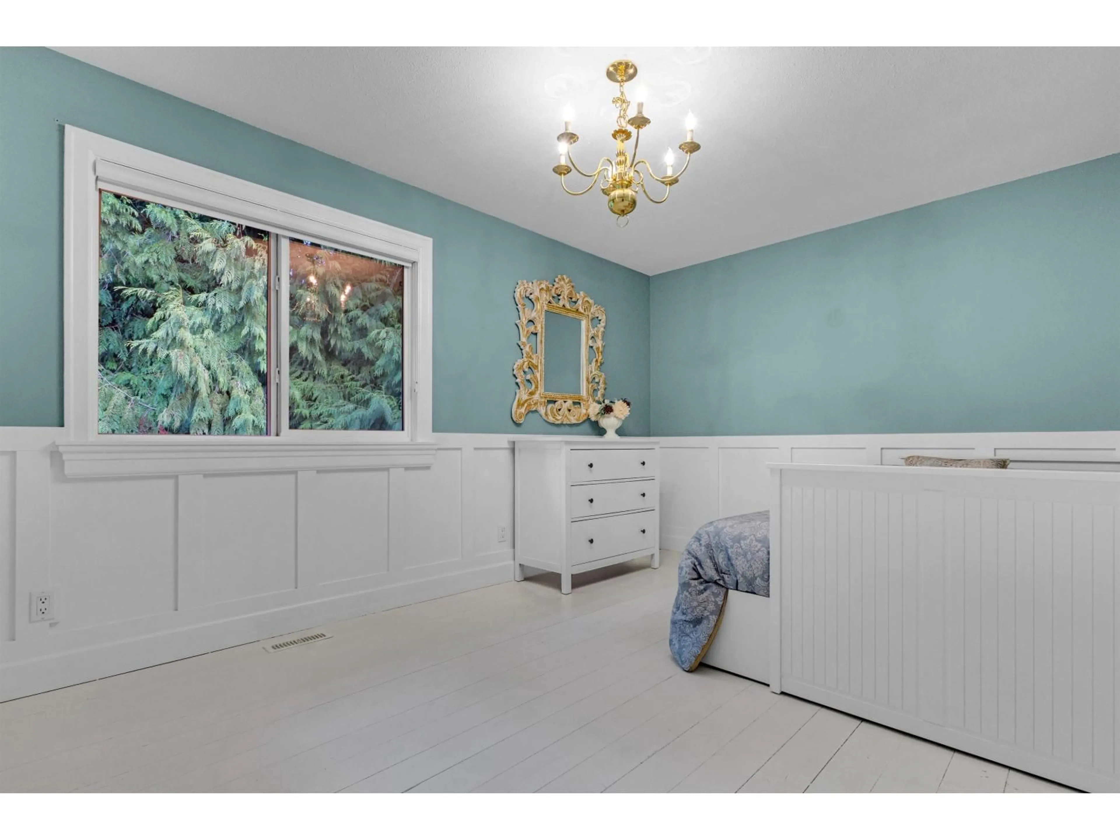20271 49 AVENUE, Langley, British Columbia V3A6W9
Contact us about this property
Highlights
Estimated valueThis is the price Wahi expects this property to sell for.
The calculation is powered by our Instant Home Value Estimate, which uses current market and property price trends to estimate your home’s value with a 90% accuracy rate.Not available
Price/Sqft$527/sqft
Monthly cost
Open Calculator
Description
LANGLEY'S MOST UNIQUE HOME - this hidden gem is ideal for family living. Offering 2,937 sq. ft., the unique layout features a bright white kitchen with oversized island, entertainer's dining area with bar, vaulted ceilings, and rich wood floors overlooking a sunken family room. Upstairs includes 3 spacious bedrooms, including a primary with walk-in closet and spa-inspired ensuite. Enjoy a private backyard retreat with a large sundeck, outdoor kitchen/BBQ, water feature, and refurbished playground on an 8,185 sq. ft. lot. Updates include a new roof (2025), cedar fencing, custom cabinetry, and a 1-bedroom side suite. (id:39198)
Property Details
Interior
Features
Exterior
Parking
Garage spaces -
Garage type -
Total parking spaces 4
Property History
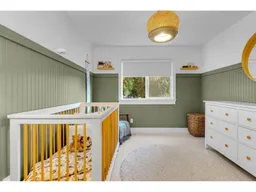 38
38
